Спальня в стиле лофт без камина – фото дизайна интерьера
Сортировать:
Бюджет
Сортировать:Популярное за сегодня
161 - 180 из 1 046 фото
1 из 3
Terry O'Rourke
Идея дизайна: хозяйская спальня среднего размера в стиле лофт с бежевыми стенами, темным паркетным полом и коричневым полом без камина
Идея дизайна: хозяйская спальня среднего размера в стиле лофт с бежевыми стенами, темным паркетным полом и коричневым полом без камина
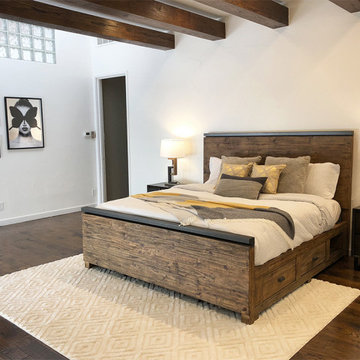
На фото: хозяйская спальня в стиле лофт с белыми стенами, темным паркетным полом, коричневым полом и балками на потолке без камина с
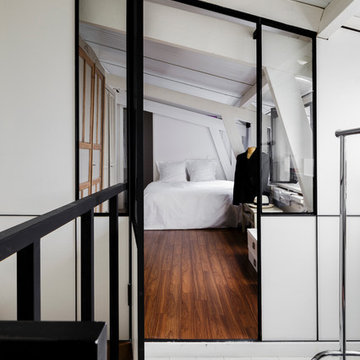
Sébastian Erras
Свежая идея для дизайна: хозяйская спальня среднего размера в стиле лофт с белыми стенами и темным паркетным полом без камина - отличное фото интерьера
Свежая идея для дизайна: хозяйская спальня среднего размера в стиле лофт с белыми стенами и темным паркетным полом без камина - отличное фото интерьера
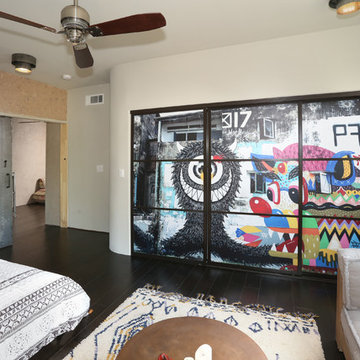
Full Home Renovation and Addition. Industrial Artist Style.
We removed most of the walls in the existing house and create a bridge to the addition over the detached garage. We created an very open floor plan which is industrial and cozy. Both bathrooms and the first floor have cement floors with a specialty stain, and a radiant heat system. We installed a custom kitchen, custom barn doors, custom furniture, all new windows and exterior doors. We loved the rawness of the beams and added corrugated tin in a few areas to the ceiling. We applied American Clay to many walls, and installed metal stairs. This was a fun project and we had a blast!
Tom Queally Photography
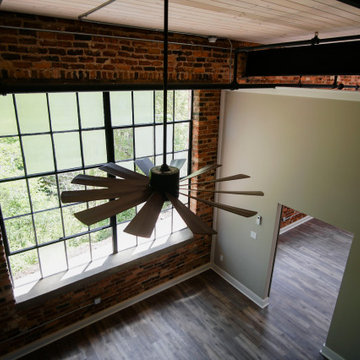
This is the beginniing of the master bedroom, where the most beautiful views will be gazed upon. The lowered fan shows how huge this bedroom is and how much space you have for any kind of personal projects.
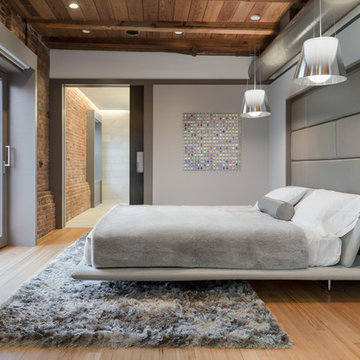
Trent Bell
На фото: хозяйская спальня в стиле лофт с серыми стенами и светлым паркетным полом без камина
На фото: хозяйская спальня в стиле лофт с серыми стенами и светлым паркетным полом без камина
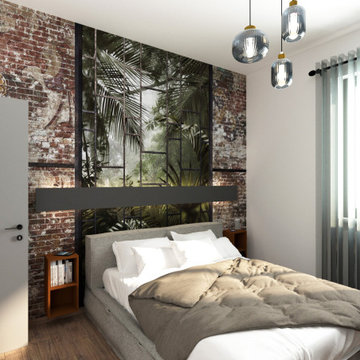
come dare profondità ad una stanza ?
L’applicazione di una grafica che dia un senso di continuità anche oltre i muri, è la soluzione che abbiamo adottato per questo progetto.
L’inserimento di una cabina armadio, ha sicuramente portato alla rinuncia di un maggior spazio davanti alla zona letto, quindi abbiamo optato per l’inserimento di questa grafica che desse la sensazione di apertura, con una visuale di maggiore profondità, oltre che regalare un grande impatto visivo e dare ad una semplice camera d aletto, un tocco di carattere in più.
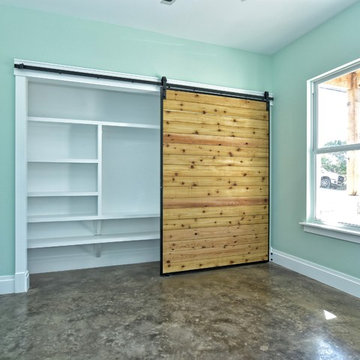
Стильный дизайн: гостевая спальня среднего размера, (комната для гостей) в стиле лофт с зелеными стенами, ковровым покрытием и зеленым полом без камина - последний тренд
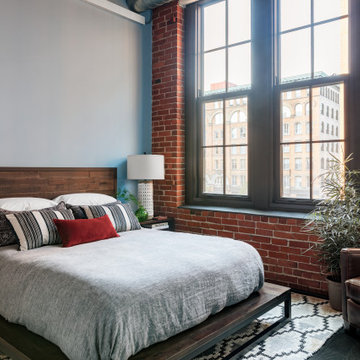
Our Cambridge interior design studio gave a warm and welcoming feel to this converted loft featuring exposed-brick walls and wood ceilings and beams. Comfortable yet stylish furniture, metal accents, printed wallpaper, and an array of colorful rugs add a sumptuous, masculine vibe.
---
Project designed by Boston interior design studio Dane Austin Design. They serve Boston, Cambridge, Hingham, Cohasset, Newton, Weston, Lexington, Concord, Dover, Andover, Gloucester, as well as surrounding areas.
For more about Dane Austin Design, see here: https://daneaustindesign.com/
To learn more about this project, see here:
https://daneaustindesign.com/luxury-loft
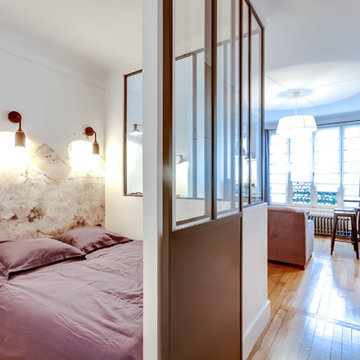
Le projet : Un studio de 30m2 défraîchi avec une petite cuisine fermée à l’ancienne et une salle de bains usée. Des placards peu pratiques et une électricité à remettre aux normes.
La propriétaire souhaite remettre l’ensemble à neuf de manière optimale pour en faire son pied à terre parisien.
Notre solution : Nous allons supprimer une partie des murs côté cuisine et placard. De cette façon nous allons créer une belle cuisine ouverte avec îlot central et rangements.
Un grand cube menuisé en bois permet de cacher intégralement le réfrigérateur côté cuisine et un dressing avec penderies et tablettes coulissantes, côté salon.
Une chambre est créée dans l’espace avec verrière et porte métallique coulissante. La salle de bains est refaite intégralement avec baignoire et plan vasque sur-mesure permettant d’encastrer le lave-linge. Electricité et chauffage sont refait à neuf.
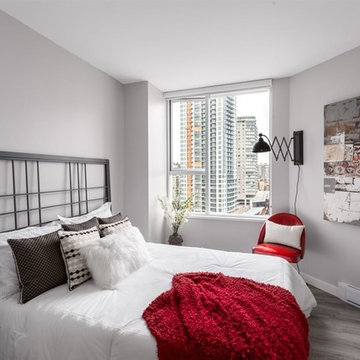
Свежая идея для дизайна: гостевая спальня среднего размера, (комната для гостей) в стиле лофт с серыми стенами, паркетным полом среднего тона и бежевым полом без камина - отличное фото интерьера
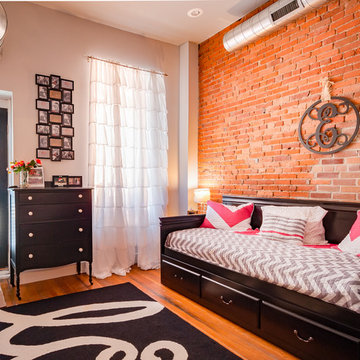
6000 sq. ft. eclectic downtown condo, right on the Kalamazoo Mall.
Photo By Kristian Walker
Источник вдохновения для домашнего уюта: гостевая спальня (комната для гостей) в стиле лофт с серыми стенами и паркетным полом среднего тона без камина
Источник вдохновения для домашнего уюта: гостевая спальня (комната для гостей) в стиле лофт с серыми стенами и паркетным полом среднего тона без камина
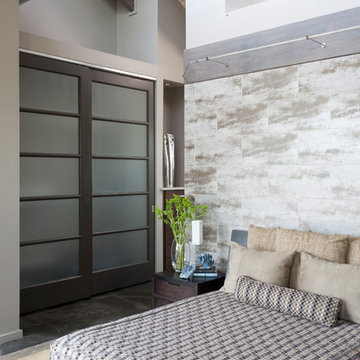
На фото: хозяйская спальня среднего размера в стиле лофт с серыми стенами, серым полом и бетонным полом без камина
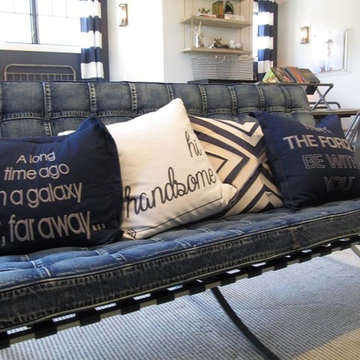
Denim loveseat with Star Wars pillows in shared boys' bedroom by Osmond Designs.
Стильный дизайн: гостевая спальня среднего размера, (комната для гостей) в стиле лофт с серыми стенами, ковровым покрытием и бежевым полом без камина - последний тренд
Стильный дизайн: гостевая спальня среднего размера, (комната для гостей) в стиле лофт с серыми стенами, ковровым покрытием и бежевым полом без камина - последний тренд
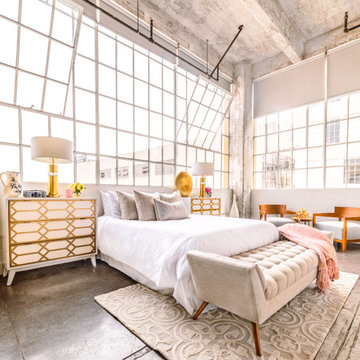
Staying within the 5 color choice worked well here. My client's colors are: baby pink, beige, white, gold, soft blue. Everything here was purchased. She was starting from scratch and wanted the entire condo furnished, which I did. I am a huge fan of seating areas in a master bedroom, so we have one here.
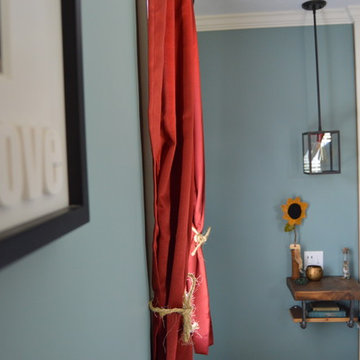
Custom built headboard and footboard, floating night stands, and craftsman doors; handpicked decorations from local antique stores, light fixtures, and comforter set; crown moulding, color scheme and design style all done by A.J. McCullough Carpentry.
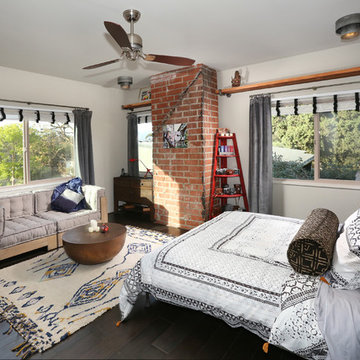
Tom Queally Photography
Full Home Renovation and Addition. Industrial Artist Style.
We removed most of the walls in the existing house and create a bridge to the addition over the detached garage. We created an very open floor plan which is industrial and cozy. Both bathrooms and the first floor have cement floors with a specialty stain, and a radiant heat system. We installed a custom kitchen, custom barn doors, custom furniture, all new windows and exterior doors. We loved the rawness of the beams and added corrugated tin in a few areas to the ceiling. We applied American Clay to many walls, and installed metal stairs. This was a fun project and we had a blast!
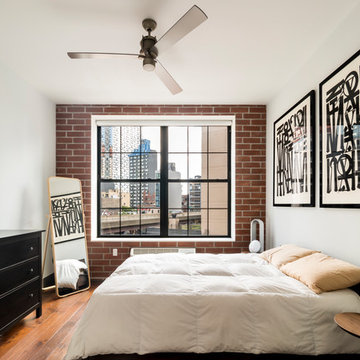
Источник вдохновения для домашнего уюта: маленькая спальня в стиле лофт с белыми стенами и паркетным полом среднего тона без камина для на участке и в саду
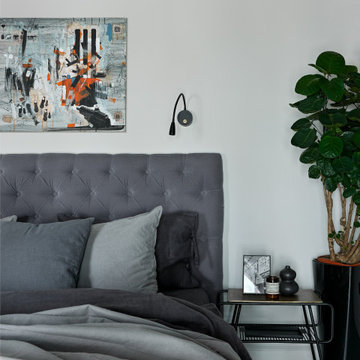
Авторы проекта:
Макс Жуков
Виктор Штефан
Стиль: Даша Соболева
Фото: Сергей Красюк
Идея дизайна: хозяйская спальня среднего размера в стиле лофт с белыми стенами, паркетным полом среднего тона и синим полом без камина
Идея дизайна: хозяйская спальня среднего размера в стиле лофт с белыми стенами, паркетным полом среднего тона и синим полом без камина
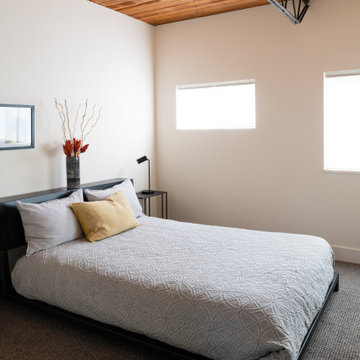
Источник вдохновения для домашнего уюта: гостевая спальня среднего размера, (комната для гостей) в стиле лофт с бежевыми стенами, ковровым покрытием и серым полом без камина
Спальня в стиле лофт без камина – фото дизайна интерьера
9