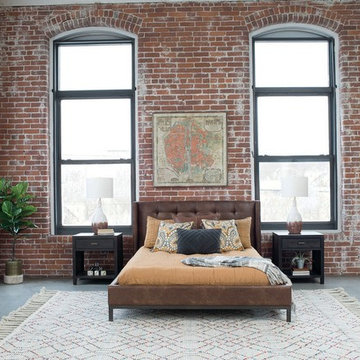Спальня в стиле лофт без камина – фото дизайна интерьера
Сортировать:
Бюджет
Сортировать:Популярное за сегодня
101 - 120 из 1 048 фото
1 из 3
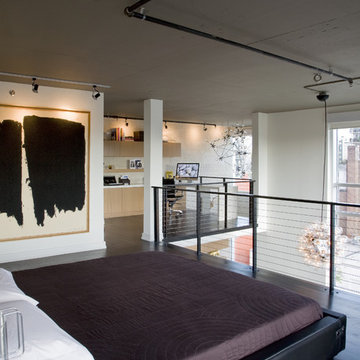
The master bedroom suite on the upper level was opened up to a large sleeping area and a study area beyond, both opening onto the atrium that floods the area with light. Daytime and night-time blackout shades are electronically operated to turn the whole area dark for sleeping.
Featured in Houzz Idea Book: http://tinyurl.com/cd9pkrd
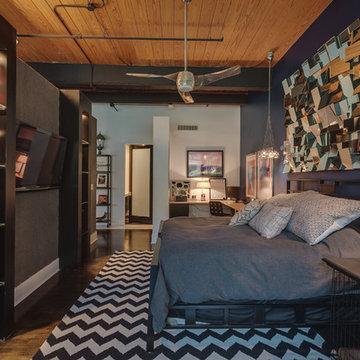
Источник вдохновения для домашнего уюта: хозяйская спальня среднего размера в стиле лофт с черными стенами, деревянным полом и коричневым полом без камина
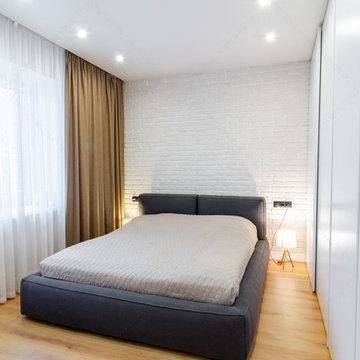
Мерник Александр
На фото: маленькая хозяйская спальня в стиле лофт с белыми стенами, полом из ламината и бежевым полом без камина для на участке и в саду с
На фото: маленькая хозяйская спальня в стиле лофт с белыми стенами, полом из ламината и бежевым полом без камина для на участке и в саду с
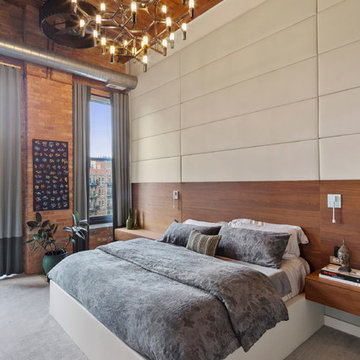
Пример оригинального дизайна: хозяйская спальня в стиле лофт с ковровым покрытием и серым полом без камина
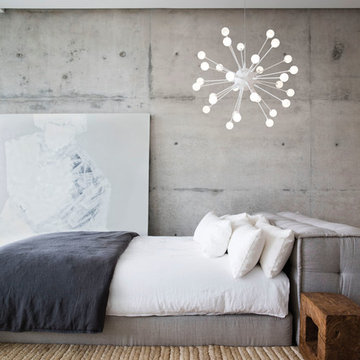
Пример оригинального дизайна: хозяйская спальня среднего размера в стиле лофт с серыми стенами, ковровым покрытием и бежевым полом без камина
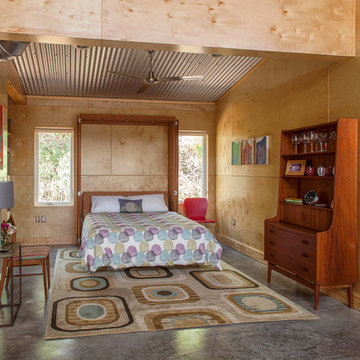
Photography by Jack Gardner
Идея дизайна: хозяйская спальня среднего размера в стиле лофт с бетонным полом и коричневыми стенами без камина
Идея дизайна: хозяйская спальня среднего размера в стиле лофт с бетонным полом и коричневыми стенами без камина
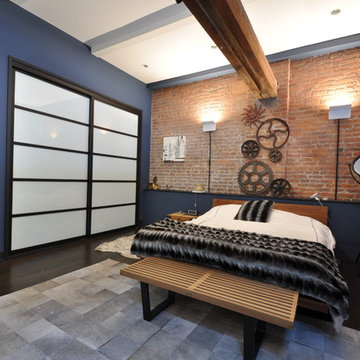
Custom Built Closet
Идея дизайна: спальня среднего размера на антресоли в стиле лофт с темным паркетным полом, синими стенами и коричневым полом без камина
Идея дизайна: спальня среднего размера на антресоли в стиле лофт с темным паркетным полом, синими стенами и коричневым полом без камина
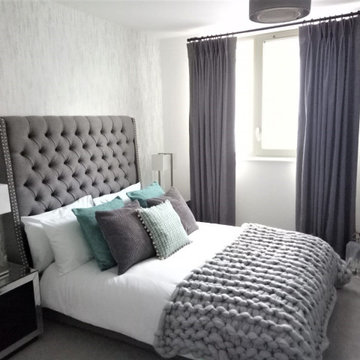
Master bedroom of a contemporary and Industrial Show Apartment designed, delivered and installed by Inspired Show Homes on behalf of a large, national housing association in Stratford, London.
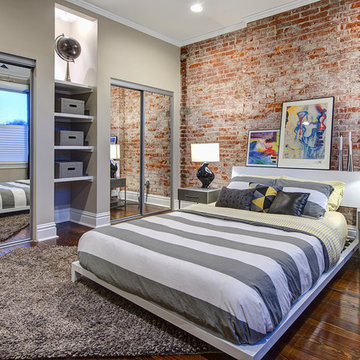
S&K Interiors
Пример оригинального дизайна: гостевая спальня среднего размера, (комната для гостей) в стиле лофт с зелеными стенами, темным паркетным полом и коричневым полом без камина
Пример оригинального дизайна: гостевая спальня среднего размера, (комната для гостей) в стиле лофт с зелеными стенами, темным паркетным полом и коричневым полом без камина
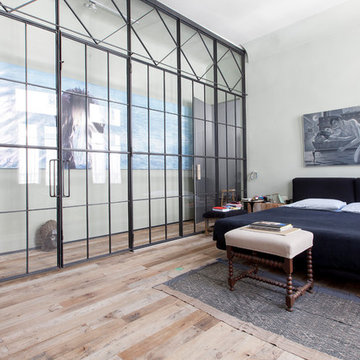
Lupe Clemente Fotografia
Стильный дизайн: большая хозяйская спальня в стиле лофт с паркетным полом среднего тона без камина - последний тренд
Стильный дизайн: большая хозяйская спальня в стиле лофт с паркетным полом среднего тона без камина - последний тренд
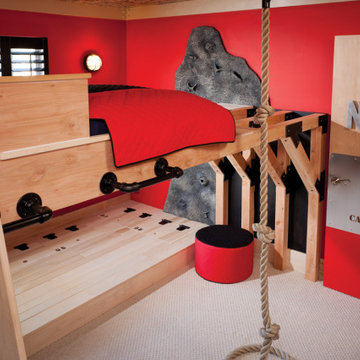
THEME The main theme for this room is an active, physical and personalized experience for a growing boy. This was achieved with the use of bold colors, creative inclusion of personal favorites and the use of industrial materials. FOCUS The main focus of the room is the 12 foot long x 4 foot high elevated bed. The bed is the focal point of the room and leaves ample space for activity within the room beneath. A secondary focus of the room is the desk, positioned in a private corner of the room outfitted with custom lighting and suspended desktop designed to support growing technical needs and school assignments. STORAGE A large floor armoire was built at the far die of the room between the bed and wall.. The armoire was built with 8 separate storage units that are approximately 12”x24” by 8” deep. These enclosed storage spaces are convenient for anything a growing boy may need to put away and convenient enough to make cleaning up easy for him. The floor is built to support the chair and desk built into the far corner of the room. GROWTH The room was designed for active ages 8 to 18. There are three ways to enter the bed, climb the knotted rope, custom rock wall, or pipe monkey bars up the wall and along the ceiling. The ladder was included only for parents. While these are the intended ways to enter the bed, they are also a convenient safety system to prevent younger siblings from getting into his private things. SAFETY This room was designed for an older child but safety is still a critical element and every detail in the room was reviewed for safety. The raised bed includes extra long and higher side boards ensuring that any rolling in bed is kept safe. The decking was sanded and edges cleaned to prevent any potential splintering. Power outlets are covered using exterior industrial outlets for the switches and plugs, which also looks really cool.
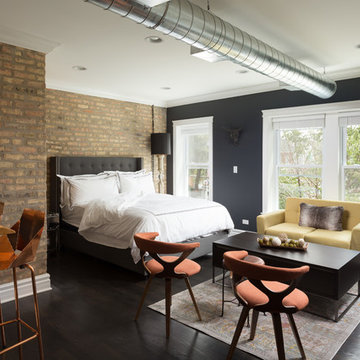
As a large studio, we decided to combine the living and bedroom area - creating the feeling of a master suite! The sleek living space features a yellow upholstered loveseat and two modern orange chairs. These bright but warm hues subtly stand out against the dark grey backdrop, espresso-toned hardwood floors, and charcoal-colored coffee table.
The bedroom area complements the dark hues of the living room but takes on a unique look of its own. With an exposed brick accent wall, gold and black decor, and crisp white bedding - the dark grey from the headboard creates congruency within the open space.
Designed by Chi Renovation & Design who serve Chicago and it's surrounding suburbs, with an emphasis on the North Side and North Shore. You'll find their work from the Loop through Lincoln Park, Skokie, Wilmette, and all the way up to Lake Forest.
For more about Chi Renovation & Design, click here: https://www.chirenovation.com/
To learn more about this project, click here:
https://www.chirenovation.com/portfolio/high-end-airbnb-renovation-design/
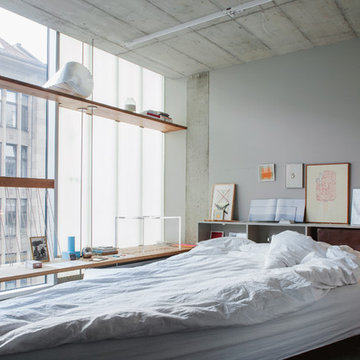
Foto: Luca Girardini - Architecture photographer © 2015 Houzz
На фото: хозяйская спальня среднего размера в стиле лофт с серыми стенами и бетонным полом без камина с
На фото: хозяйская спальня среднего размера в стиле лофт с серыми стенами и бетонным полом без камина с
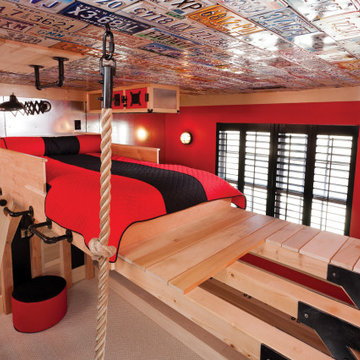
THEME The main theme for this room is an active, physical and personalized experience for a growing boy. This was achieved with the use of bold colors, creative inclusion of personal favorites and the use of industrial materials. FOCUS The main focus of the room is the 12 foot long x 4 foot high elevated bed. The bed is the focal point of the room and leaves ample space for activity within the room beneath. A secondary focus of the room is the desk, positioned in a private corner of the room outfitted with custom lighting and suspended desktop designed to support growing technical needs and school assignments. STORAGE A large floor armoire was built at the far die of the room between the bed and wall.. The armoire was built with 8 separate storage units that are approximately 12”x24” by 8” deep. These enclosed storage spaces are convenient for anything a growing boy may need to put away and convenient enough to make cleaning up easy for him. The floor is built to support the chair and desk built into the far corner of the room. GROWTH The room was designed for active ages 8 to 18. There are three ways to enter the bed, climb the knotted rope, custom rock wall, or pipe monkey bars up the wall and along the ceiling. The ladder was included only for parents. While these are the intended ways to enter the bed, they are also a convenient safety system to prevent younger siblings from getting into his private things. SAFETY This room was designed for an older child but safety is still a critical element and every detail in the room was reviewed for safety. The raised bed includes extra long and higher side boards ensuring that any rolling in bed is kept safe. The decking was sanded and edges cleaned to prevent any potential splintering. Power outlets are covered using exterior industrial outlets for the switches and plugs, which also looks really cool.
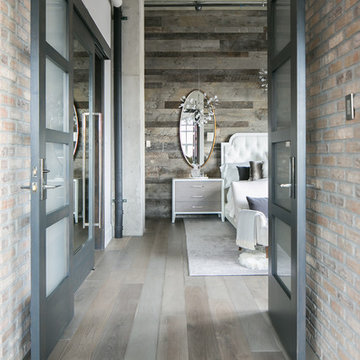
Ryan Garvin Photography
Идея дизайна: хозяйская спальня среднего размера в стиле лофт с белыми стенами, светлым паркетным полом и серым полом без камина
Идея дизайна: хозяйская спальня среднего размера в стиле лофт с белыми стенами, светлым паркетным полом и серым полом без камина
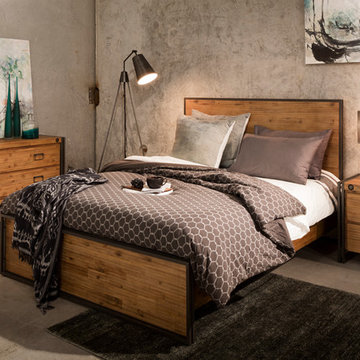
The solid acacia wood design of the Brooklyn Bedroom allows for a brilliant canvas to a variety of bedroom styles and colors. From bright whites, to thistle and lavender hues, this industrial collection is sure to create a serene escape!
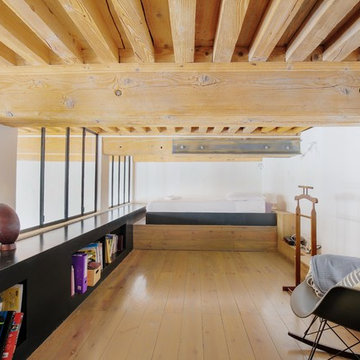
Tony Avenger
Пример оригинального дизайна: спальня на антресоли в стиле лофт с белыми стенами, светлым паркетным полом и бежевым полом без камина
Пример оригинального дизайна: спальня на антресоли в стиле лофт с белыми стенами, светлым паркетным полом и бежевым полом без камина
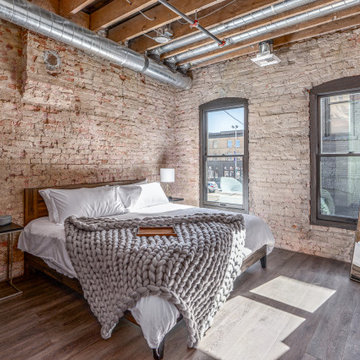
Идея дизайна: спальня среднего размера в стиле лофт с коричневым полом, кирпичными стенами и балками на потолке без камина
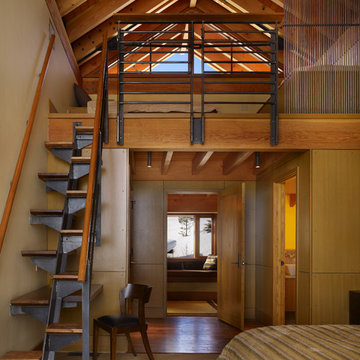
Photography Courtesy of Benjamin Benschneider
www.benschneiderphoto.com/
Идея дизайна: большая спальня на антресоли, на мансарде в стиле лофт с бежевыми стенами, ковровым покрытием и бежевым полом без камина
Идея дизайна: большая спальня на антресоли, на мансарде в стиле лофт с бежевыми стенами, ковровым покрытием и бежевым полом без камина
Спальня в стиле лофт без камина – фото дизайна интерьера
6
