Спальня в стиле лофт без камина – фото дизайна интерьера
Сортировать:
Бюджет
Сортировать:Популярное за сегодня
81 - 100 из 1 046 фото
1 из 3
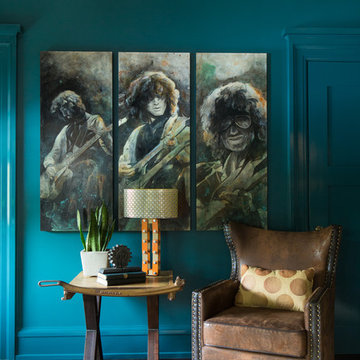
Catherine Ledner Photography
Свежая идея для дизайна: гостевая спальня среднего размера, (комната для гостей) в стиле лофт с синими стенами, темным паркетным полом и коричневым полом без камина - отличное фото интерьера
Свежая идея для дизайна: гостевая спальня среднего размера, (комната для гостей) в стиле лофт с синими стенами, темным паркетным полом и коричневым полом без камина - отличное фото интерьера
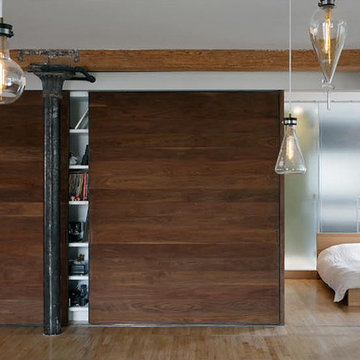
Свежая идея для дизайна: гостевая спальня среднего размера, (комната для гостей) в стиле лофт с коричневыми стенами и паркетным полом среднего тона без камина - отличное фото интерьера

In the master suite, custom side tables made of vintage card catalogs flank a dark gray and blue bookcase laid out in a herringbone pattern that takes up the entire wall behind the upholstered headboard.
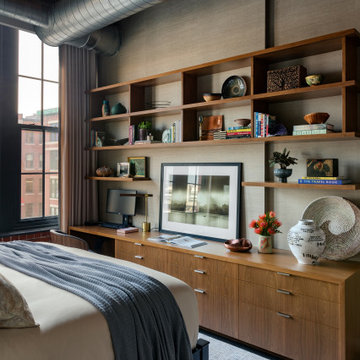
Our Cambridge interior design studio gave a warm and welcoming feel to this converted loft featuring exposed-brick walls and wood ceilings and beams. Comfortable yet stylish furniture, metal accents, printed wallpaper, and an array of colorful rugs add a sumptuous, masculine vibe.
---
Project designed by Boston interior design studio Dane Austin Design. They serve Boston, Cambridge, Hingham, Cohasset, Newton, Weston, Lexington, Concord, Dover, Andover, Gloucester, as well as surrounding areas.
For more about Dane Austin Design, see here: https://daneaustindesign.com/
To learn more about this project, see here:
https://daneaustindesign.com/luxury-loft
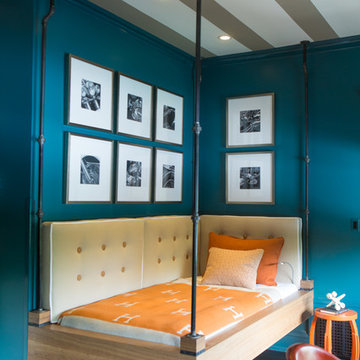
Catherine Ledner Photography
Источник вдохновения для домашнего уюта: гостевая спальня среднего размера, (комната для гостей) в стиле лофт с синими стенами, темным паркетным полом и коричневым полом без камина
Источник вдохновения для домашнего уюта: гостевая спальня среднего размера, (комната для гостей) в стиле лофт с синими стенами, темным паркетным полом и коричневым полом без камина
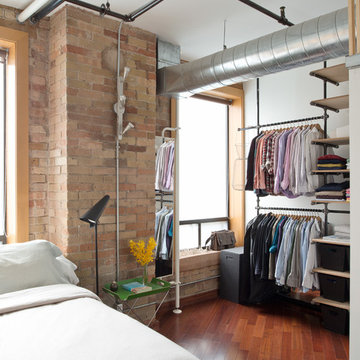
bedroom with exposed clothing storage
Alex Lukey Photography
Пример оригинального дизайна: хозяйская спальня среднего размера в стиле лофт с белыми стенами, паркетным полом среднего тона и коричневым полом без камина
Пример оригинального дизайна: хозяйская спальня среднего размера в стиле лофт с белыми стенами, паркетным полом среднего тона и коричневым полом без камина
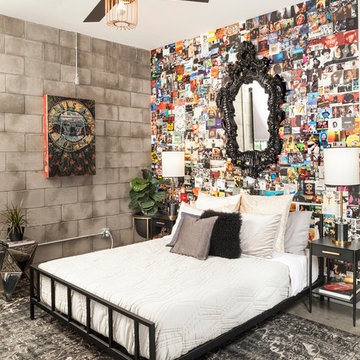
На фото: спальня в стиле лофт с разноцветными стенами и серым полом без камина с
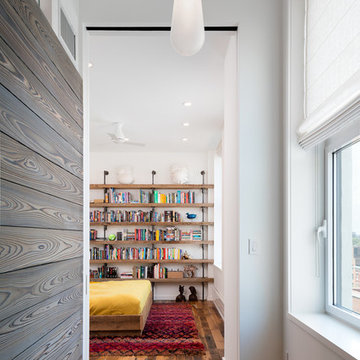
Photo Credit: Amy Barkow | Barkow Photo,
Lighting Design: LOOP Lighting,
Interior Design: Blankenship Design,
General Contractor: Constructomics LLC
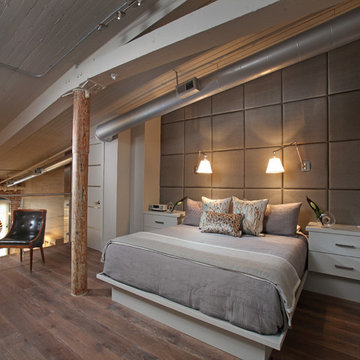
Located inside an 1860's cotton mill that produced Civil War uniforms, and fronting the Chattahoochee River in Downtown Columbus, the owners envisioned a contemporary loft with historical character. The result is this perfectly personalized, modernized space more than 150 years in the making.
Photography by Tom Harper Photography
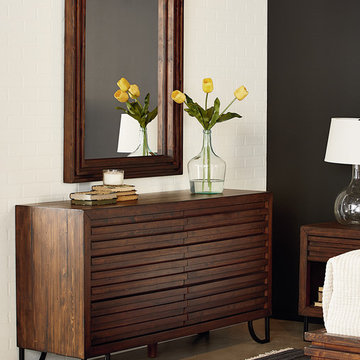
Magnolia Home's Boho collection is an eclectic mix of design elements from across time, and this bold six-drawer Stacked Slat Dresser combines favorite Mid-Century Modern hairpin metal legs with horizontal slat front drawers.
The beautiful Magnolia Home line was designed exclusively by Joanna Gaines to convey her fresh, unique design style that embodies her lifestyle of home and family. Each piece falls onto a specific genre: Boho, Farmhouse, French Inspired, Industrial, Primitive or Traditional. Painted finishes and wood stains are offered that replicate the look of age-worn vintage patinas.
This piece is part of her Boho genre, with is a seamless blend of eclectic and vintage styles, with Victorian Bistro and Mid-Century Modern elements. It's fun and playful because, the eclectic feel allows you to throw the design rules right out the window. Boho is an unexpected play on texture, color, and shape.
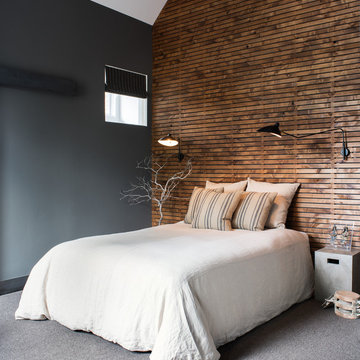
Drew Kelly
Стильный дизайн: гостевая спальня среднего размера, (комната для гостей) в стиле лофт с ковровым покрытием, черными стенами и акцентной стеной без камина - последний тренд
Стильный дизайн: гостевая спальня среднего размера, (комната для гостей) в стиле лофт с ковровым покрытием, черными стенами и акцентной стеной без камина - последний тренд

Photo by Ross Anania
На фото: большая спальня в стиле лофт с паркетным полом среднего тона и зонированием шторами без камина с
На фото: большая спальня в стиле лофт с паркетным полом среднего тона и зонированием шторами без камина с
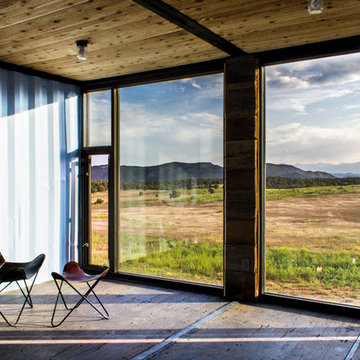
Photography by John Gibbons
This project is designed as a family retreat for a client that has been visiting the southern Colorado area for decades. The cabin consists of two bedrooms and two bathrooms – with guest quarters accessed from exterior deck.
Project by Studio H:T principal in charge Brad Tomecek (now with Tomecek Studio Architecture). The project is assembled with the structural and weather tight use of shipping containers. The cabin uses one 40’ container and six 20′ containers. The ends will be structurally reinforced and enclosed with additional site built walls and custom fitted high-performance glazing assemblies.
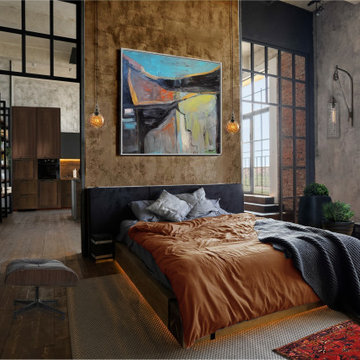
Источник вдохновения для домашнего уюта: хозяйская спальня в стиле лофт с коричневыми стенами и темным паркетным полом без камина
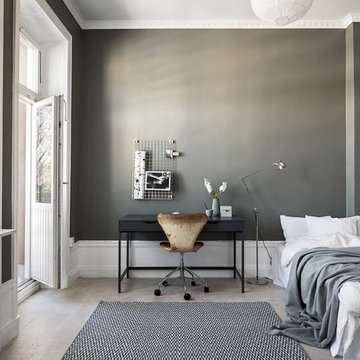
Стильный дизайн: хозяйская спальня в стиле лофт с серыми стенами, светлым паркетным полом и серым полом без камина - последний тренд
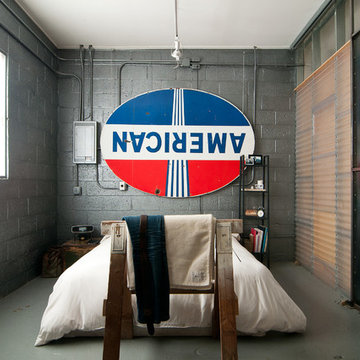
Lucy Call © 2013 Houzz
Стильный дизайн: спальня в стиле лофт с серыми стенами и бетонным полом без камина - последний тренд
Стильный дизайн: спальня в стиле лофт с серыми стенами и бетонным полом без камина - последний тренд
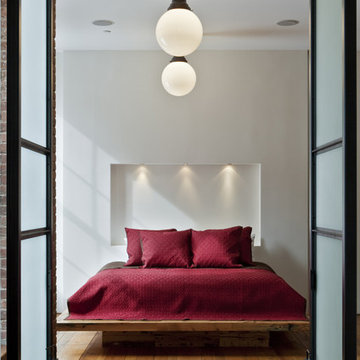
Photography by Eduard Hueber / archphoto
North and south exposures in this 3000 square foot loft in Tribeca allowed us to line the south facing wall with two guest bedrooms and a 900 sf master suite. The trapezoid shaped plan creates an exaggerated perspective as one looks through the main living space space to the kitchen. The ceilings and columns are stripped to bring the industrial space back to its most elemental state. The blackened steel canopy and blackened steel doors were designed to complement the raw wood and wrought iron columns of the stripped space. Salvaged materials such as reclaimed barn wood for the counters and reclaimed marble slabs in the master bathroom were used to enhance the industrial feel of the space.
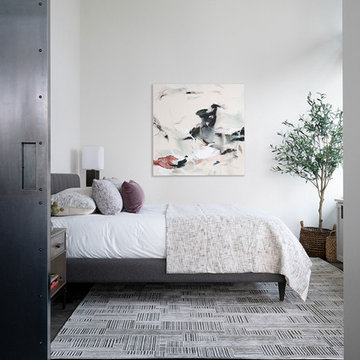
Master Bedroom of an Industrial Condominium.
Photography: Kort Havens
Идея дизайна: хозяйская спальня среднего размера в стиле лофт с белыми стенами и темным паркетным полом без камина
Идея дизайна: хозяйская спальня среднего размера в стиле лофт с белыми стенами и темным паркетным полом без камина
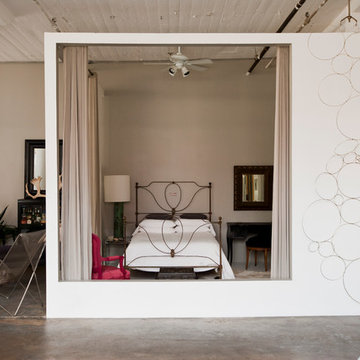
Photo: Chris Dorsey © 2013 Houzz
Design: Alina Preciado, Dar Gitane
На фото: спальня в стиле лофт с серыми стенами, бетонным полом и зонированием шторами без камина
На фото: спальня в стиле лофт с серыми стенами, бетонным полом и зонированием шторами без камина
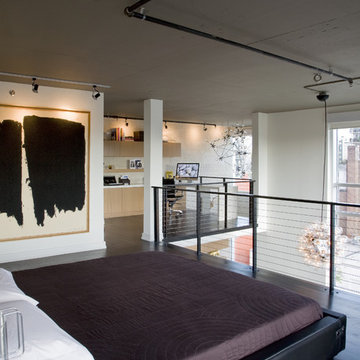
The master bedroom suite on the upper level was opened up to a large sleeping area and a study area beyond, both opening onto the atrium that floods the area with light. Daytime and night-time blackout shades are electronically operated to turn the whole area dark for sleeping.
Featured in Houzz Idea Book: http://tinyurl.com/cd9pkrd
Спальня в стиле лофт без камина – фото дизайна интерьера
5