Спальня в стиле кантри с камином – фото дизайна интерьера
Сортировать:
Бюджет
Сортировать:Популярное за сегодня
161 - 180 из 1 400 фото
1 из 3
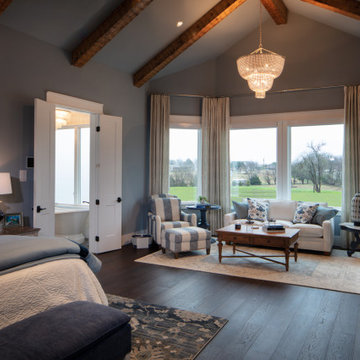
The master bedroom is a perfect blend of cozy and luxe, this refreshing space boasts a high level of comfort from the warmth of the cast stone fireplace to the cathedral ceiling to the window bay that extends the view in all directions. This open-concept design easily connects into the master bathroom.
Merchandised with a linen couch and textiles from a color palette ranging from blues to greens, this room creates a calming atmosphere—almost like a seaside retreat. The double coffee table, chandelier and fan bring a hint of modern chic aesthetic.
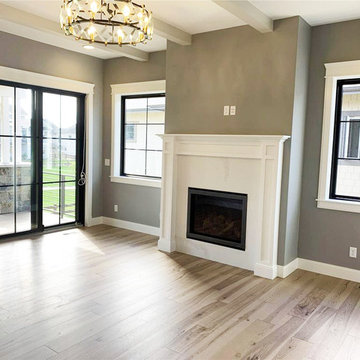
Elegant master bedroom with simple fireplace surrounded with marble and a white painted mantel. Complete with a black and brass chandelier, and light oak hardwood flooring.
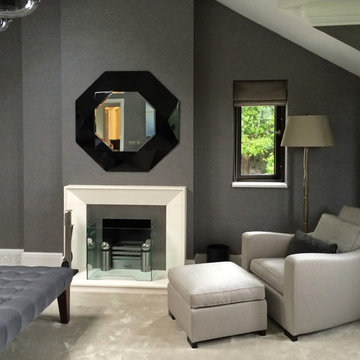
Sitting within a designated AONB, this new Arts and Crafts-influenced residence replaced an ‘end of life’ 1960’s bungalow.
Conceived to sit above an extensive private wine cellar, this highly refined house features a dramatic circular sitting room. An internal lift provides access to all floors, from the underground level to the roof-top observation terrace showcasing panoramic views overlooking the Fal Estuary.
The bespoke joinery and internal finishes detailed by The Bazeley Partnership included walnut floor-boarding, skirtings, doors and wardrobes. Curved staircases are complemented by glass handrails and the bathrooms are finished with limestone, white marble and mother-of-pearl inlay. The bedrooms were completed with vanity units clad in rustic oak and marble and feature hand-painted murals on Japanese silk wallpaper.
Externally, extensive use of traditional stonework, cut granite, Delabole slate, standing seam copper roofs and copper gutters and downpipes combine to create a building that acknowledges the regional context whilst maintaining its own character.
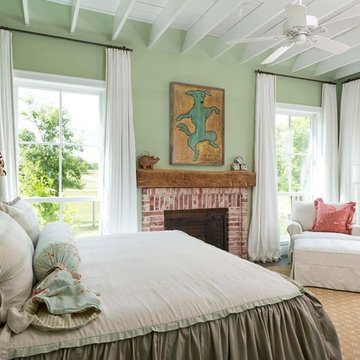
Danny Piassick
Источник вдохновения для домашнего уюта: спальня в стиле кантри с зелеными стенами, стандартным камином и фасадом камина из кирпича
Источник вдохновения для домашнего уюта: спальня в стиле кантри с зелеными стенами, стандартным камином и фасадом камина из кирпича
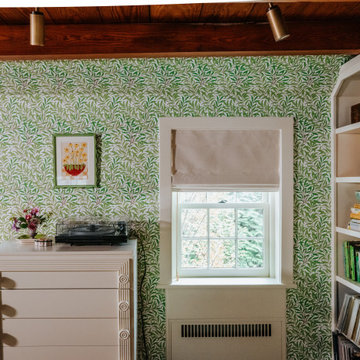
На фото: большая гостевая спальня (комната для гостей) в стиле кантри с зелеными стенами, стандартным камином, фасадом камина из кирпича, деревянным потолком и обоями на стенах с
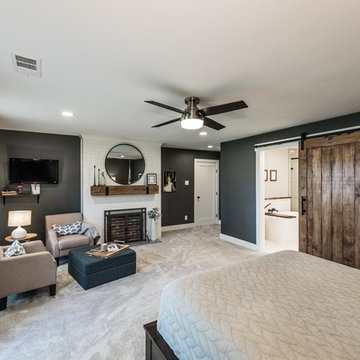
На фото: большая хозяйская спальня в стиле кантри с серыми стенами, ковровым покрытием, стандартным камином, фасадом камина из кирпича и бежевым полом
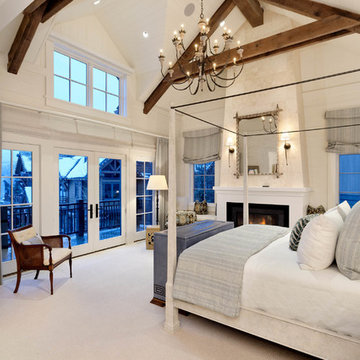
Brandon Huttenlocher
На фото: хозяйская спальня в стиле кантри с белыми стенами, стандартным камином и белым полом с
На фото: хозяйская спальня в стиле кантри с белыми стенами, стандартным камином и белым полом с
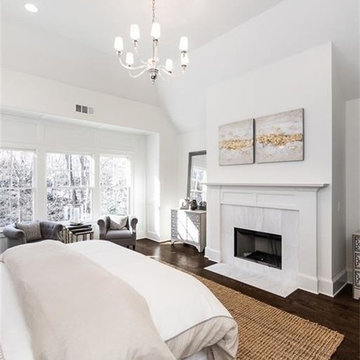
Master Bedroom
На фото: большая хозяйская спальня в стиле кантри с белыми стенами, темным паркетным полом, стандартным камином и фасадом камина из камня
На фото: большая хозяйская спальня в стиле кантри с белыми стенами, темным паркетным полом, стандартным камином и фасадом камина из камня
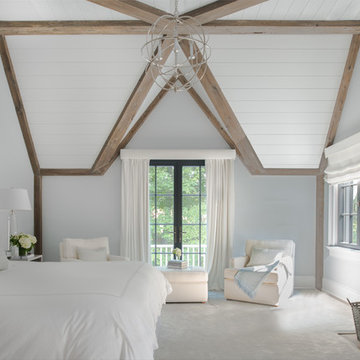
Источник вдохновения для домашнего уюта: большая хозяйская спальня: освещение в стиле кантри с синими стенами и стандартным камином
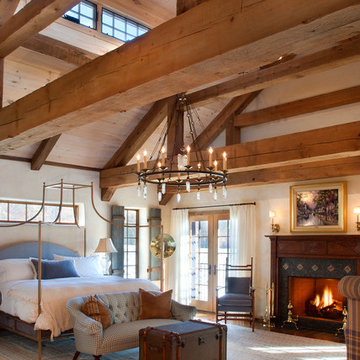
photo by Katrina Mojzesz http://www.topkatphoto.com
Стильный дизайн: большая хозяйская спальня: освещение в стиле кантри с бежевыми стенами, ковровым покрытием, стандартным камином и фасадом камина из дерева - последний тренд
Стильный дизайн: большая хозяйская спальня: освещение в стиле кантри с бежевыми стенами, ковровым покрытием, стандартным камином и фасадом камина из дерева - последний тренд
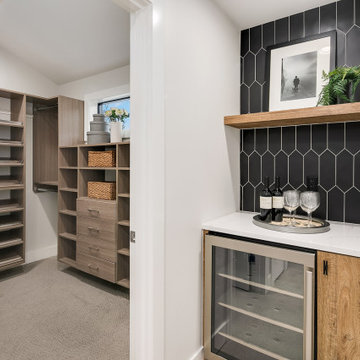
Enfort Homes -2019
Идея дизайна: большая хозяйская спальня в стиле кантри с белыми стенами, ковровым покрытием, стандартным камином, фасадом камина из дерева и серым полом
Идея дизайна: большая хозяйская спальня в стиле кантри с белыми стенами, ковровым покрытием, стандартным камином, фасадом камина из дерева и серым полом
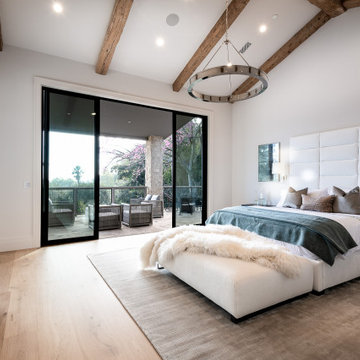
Источник вдохновения для домашнего уюта: большая хозяйская спальня в стиле кантри с белыми стенами, светлым паркетным полом, двусторонним камином, фасадом камина из каменной кладки, бежевым полом, балками на потолке и панелями на части стены
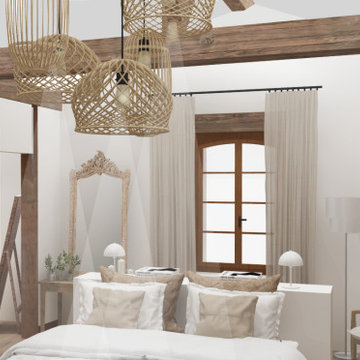
На фото: хозяйская спальня в стиле кантри с белыми стенами, темным паркетным полом, печью-буржуйкой и коричневым полом
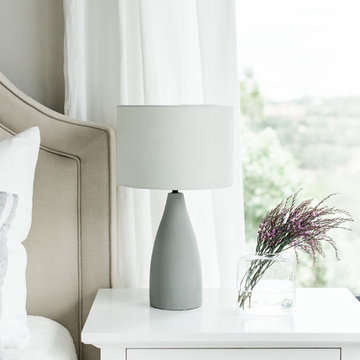
Madeline Harper Photography
Стильный дизайн: большая хозяйская спальня в стиле кантри с серыми стенами, светлым паркетным полом, стандартным камином, фасадом камина из камня и коричневым полом - последний тренд
Стильный дизайн: большая хозяйская спальня в стиле кантри с серыми стенами, светлым паркетным полом, стандартным камином, фасадом камина из камня и коричневым полом - последний тренд
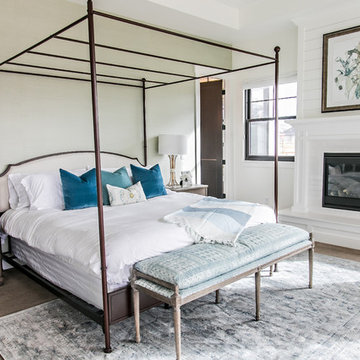
Идея дизайна: большая гостевая спальня (комната для гостей) в стиле кантри с белыми стенами, ковровым покрытием, стандартным камином, фасадом камина из плитки и коричневым полом
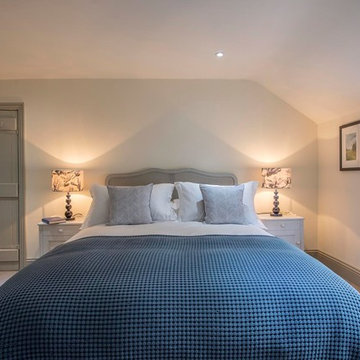
Currently living overseas, the owners of this stunning Grade II Listed stone cottage in the heart of the North York Moors set me the brief of designing the interiors. Renovated to a very high standard by the previous owner and a totally blank canvas, the brief was to create contemporary warm and welcoming interiors in keeping with the building’s history. To be used as a holiday let in the short term, the interiors needed to be high quality and comfortable for guests whilst at the same time, fulfilling the requirements of my clients and their young family to live in upon their return to the UK.
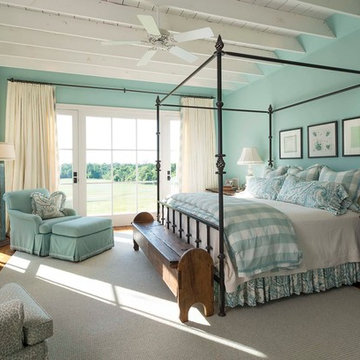
Danny Piassick
Стильный дизайн: спальня в стиле кантри с синими стенами, темным паркетным полом, стандартным камином и фасадом камина из кирпича - последний тренд
Стильный дизайн: спальня в стиле кантри с синими стенами, темным паркетным полом, стандартным камином и фасадом камина из кирпича - последний тренд
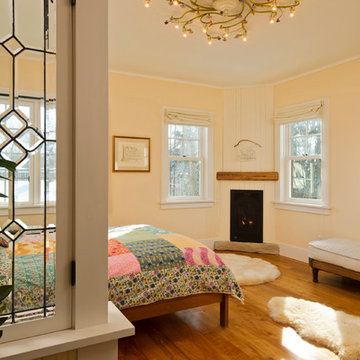
Randall Perry Photography
Источник вдохновения для домашнего уюта: спальня в стиле кантри с угловым камином
Источник вдохновения для домашнего уюта: спальня в стиле кантри с угловым камином
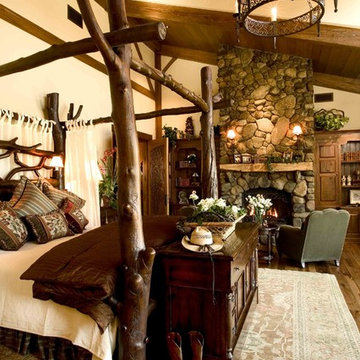
This log bed was custom made to Maraya's
design by a local craftsman for this beautiful rustic walnut ranch in the mountains. The doors to the bedroom behind the bed are handcarved with a tree and animal nature scene. A real stone masonry fireplace with a local natural log mantel was built using local stones. Custom made silk bedding, with wool and silk fabric chairs. Deep brown hand knotted wool rug and wrought iron light fixture, custom made for this room.
This rustic working walnut ranch in the mountains features natural wood beams, real stone fireplaces with wrought iron screen doors, antiques made into furniture pieces, and a tree trunk bed. All wrought iron lighting, hand scraped wood cabinets, exposed trusses and wood ceilings give this ranch house a warm, comfortable feel. The powder room shows a wrap around mosaic wainscot of local wildflowers in marble mosaics, the master bath has natural reed and heron tile, reflecting the outdoors right out the windows of this beautiful craftman type home. The kitchen is designed around a custom hand hammered copper hood, and the family room's large TV is hidden behind a roll up painting. Since this is a working farm, their is a fruit room, a small kitchen especially for cleaning the fruit, with an extra thick piece of eucalyptus for the counter top.
Project Location: Santa Barbara, California. Project designed by Maraya Interior Design. From their beautiful resort town of Ojai, they serve clients in Montecito, Hope Ranch, Malibu, Westlake and Calabasas, across the tri-county areas of Santa Barbara, Ventura and Los Angeles, south to Hidden Hills- north through Solvang and more.
Project Location: Santa Barbara, California. Project designed by Maraya Interior Design. From their beautiful resort town of Ojai, they serve clients in Montecito, Hope Ranch, Malibu, Westlake and Calabasas, across the tri-county areas of Santa Barbara, Ventura and Los Angeles, south to Hidden Hills- north through Solvang and more.
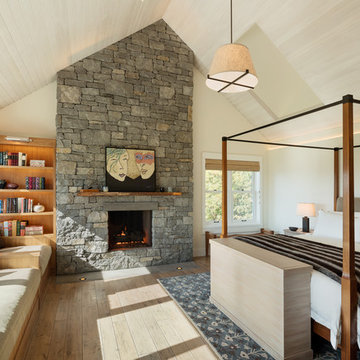
Eric Staudenmaier
Идея дизайна: большая хозяйская спальня в стиле кантри с паркетным полом среднего тона, стандартным камином, фасадом камина из камня, бежевыми стенами и коричневым полом
Идея дизайна: большая хозяйская спальня в стиле кантри с паркетным полом среднего тона, стандартным камином, фасадом камина из камня, бежевыми стенами и коричневым полом
Спальня в стиле кантри с камином – фото дизайна интерьера
9