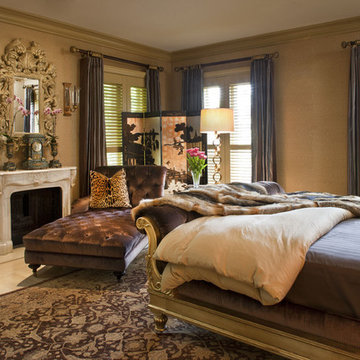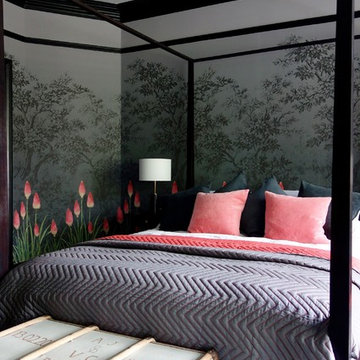Спальня в стиле фьюжн с камином – фото дизайна интерьера
Сортировать:
Бюджет
Сортировать:Популярное за сегодня
1 - 20 из 1 085 фото
1 из 3
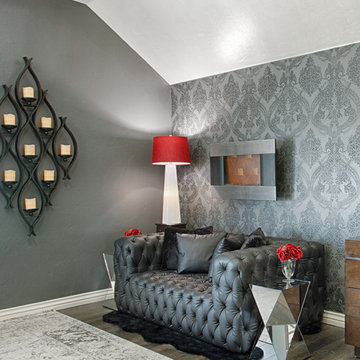
Master Bedroom
Пример оригинального дизайна: хозяйская спальня среднего размера в стиле фьюжн с серыми стенами, полом из керамогранита, подвесным камином, коричневым полом и сводчатым потолком
Пример оригинального дизайна: хозяйская спальня среднего размера в стиле фьюжн с серыми стенами, полом из керамогранита, подвесным камином, коричневым полом и сводчатым потолком
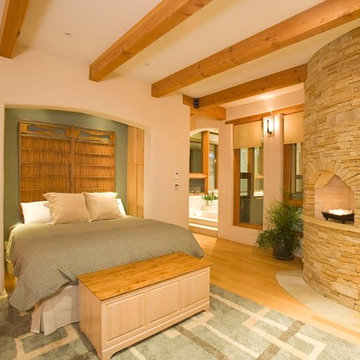
Идея дизайна: хозяйская спальня среднего размера в стиле фьюжн с бежевыми стенами, светлым паркетным полом, угловым камином, фасадом камина из камня и бежевым полом
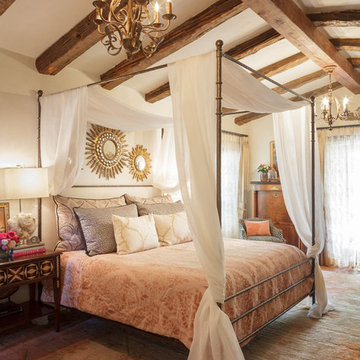
Photos by Amadeus Leitner Photography
Стильный дизайн: хозяйская спальня среднего размера в стиле фьюжн с белыми стенами, стандартным камином, фасадом камина из штукатурки и ковровым покрытием - последний тренд
Стильный дизайн: хозяйская спальня среднего размера в стиле фьюжн с белыми стенами, стандартным камином, фасадом камина из штукатурки и ковровым покрытием - последний тренд
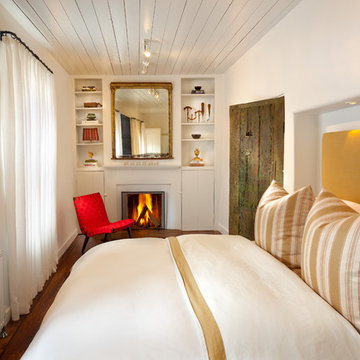
На фото: гостевая спальня (комната для гостей) в стиле фьюжн с белыми стенами, темным паркетным полом и стандартным камином с
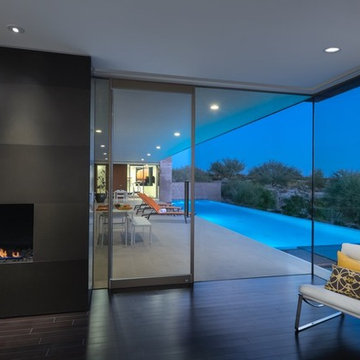
Стильный дизайн: хозяйская спальня среднего размера в стиле фьюжн с белыми стенами, полом из бамбука, горизонтальным камином, фасадом камина из камня и черным полом - последний тренд
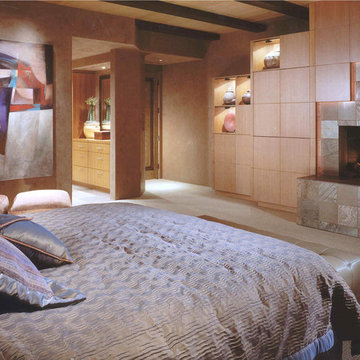
Comfortable and elegant, this living room has several conversation areas. The various textures include stacked stone columns, copper-clad beams exotic wood veneers, metal and glass.
Project designed by Susie Hersker’s Scottsdale interior design firm Design Directives. Design Directives is active in Phoenix, Paradise Valley, Cave Creek, Carefree, Sedona, and beyond.
For more about Design Directives, click here: https://susanherskerasid.com/

Sitting room in master bedroom has ceramic tile fireplace. Built-in shelves with window seats flank the fireplace letting in natural light. Rich Sistos Photography
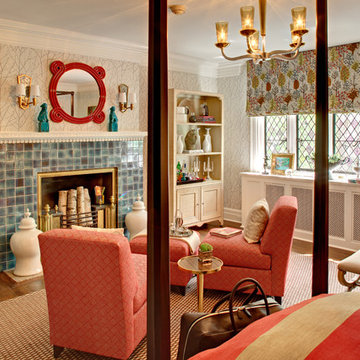
New Jersey Designer Show House guest bedroom. Hickory Chair twin beds with a horizontal stripe headboard and custom bedding. The house was a disaster; the ceilings were falling in, along with everything else. We refaced the fireplace and kept the original insert, using a hand-glazed teal tile to make the fireplace a focal point of the room. The mantle was in pieces on the floor when we first saw the room, but we put it back together, preserving the intricate detail of the house. The Beeline Home red Ohm mirror hangs above the fireplace to add a great pop of color. The space was large, so we wanted to use twin beds to allow for multiple guests. A comfortable sitting area in front of the fireplace allows for guests to feel like they have a private space of their own to relax. The walls are covered in a Larsen wallpaper. The window treatments add a feeling of whimsy to this dark castle. The windows are stained glass and original to the room. We had a wonderful time participating in the Mansion in May 2012 Show House.
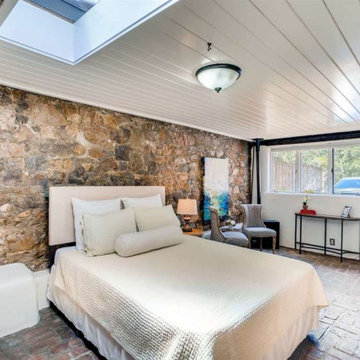
1934 adobe home with original brick flooring, river stone walls, kiva fireplace with banco
На фото: спальня в стиле фьюжн с белыми стенами, кирпичным полом, угловым камином и красным полом с
На фото: спальня в стиле фьюжн с белыми стенами, кирпичным полом, угловым камином и красным полом с
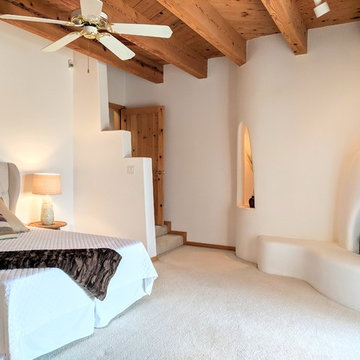
Elisa Macomber
Идея дизайна: хозяйская спальня среднего размера в стиле фьюжн с ковровым покрытием, угловым камином, фасадом камина из штукатурки, бежевыми стенами и бежевым полом
Идея дизайна: хозяйская спальня среднего размера в стиле фьюжн с ковровым покрытием, угловым камином, фасадом камина из штукатурки, бежевыми стенами и бежевым полом
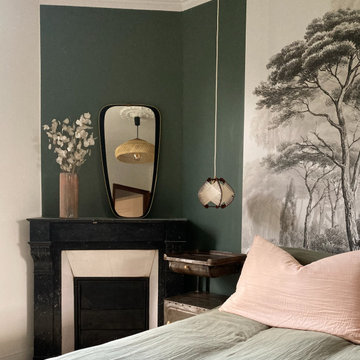
Une belle et grande maison de l’Île Saint Denis, en bord de Seine. Ce qui aura constitué l’un de mes plus gros défis ! Madame aime le pop, le rose, le batik, les 50’s-60’s-70’s, elle est tendre, romantique et tient à quelques références qui ont construit ses souvenirs de maman et d’amoureuse. Monsieur lui, aime le minimalisme, le minéral, l’art déco et les couleurs froides (et le rose aussi quand même!). Tous deux aiment les chats, les plantes, le rock, rire et voyager. Ils sont drôles, accueillants, généreux, (très) patients mais (super) perfectionnistes et parfois difficiles à mettre d’accord ?
Et voilà le résultat : un mix and match de folie, loin de mes codes habituels et du Wabi-sabi pur et dur, mais dans lequel on retrouve l’essence absolue de cette démarche esthétique japonaise : donner leur chance aux objets du passé, respecter les vibrations, les émotions et l’intime conviction, ne pas chercher à copier ou à être « tendance » mais au contraire, ne jamais oublier que nous sommes des êtres uniques qui avons le droit de vivre dans un lieu unique. Que ce lieu est rare et inédit parce que nous l’avons façonné pièce par pièce, objet par objet, motif par motif, accord après accord, à notre image et selon notre cœur. Cette maison de bord de Seine peuplée de trouvailles vintage et d’icônes du design respire la bonne humeur et la complémentarité de ce couple de clients merveilleux qui resteront des amis. Des clients capables de franchir l’Atlantique pour aller chercher des miroirs que je leur ai proposés mais qui, le temps de passer de la conception à la réalisation, sont sold out en France. Des clients capables de passer la journée avec nous sur le chantier, mètre et niveau à la main, pour nous aider à traquer la perfection dans les finitions. Des clients avec qui refaire le monde, dans la quiétude du jardin, un verre à la main, est un pur moment de bonheur. Merci pour votre confiance, votre ténacité et votre ouverture d’esprit. ????
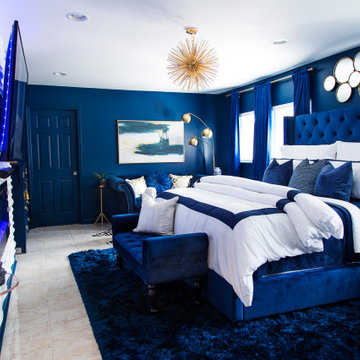
A daring monochromatic approach to a master suite truly fit for a bold personality. Hues of blue adorn this room to create a moody yet vibrant feel. The seating area allows for a period of unwinding before bed, while the chaise lets you “lounge” around on those lazy days. The concept for this space was boutique hotel meets monochrome madness. The 5 star experience should always follow you home.
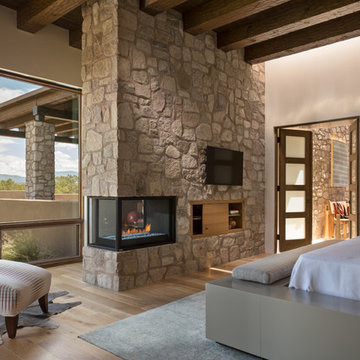
HOME FEATURES
Contexual modern design with contemporary Santa Fe–style elements
Luxuriously open floor plan
Stunning chef’s kitchen perfect for entertaining
Gracious indoor/outdoor living with views of the Sangres
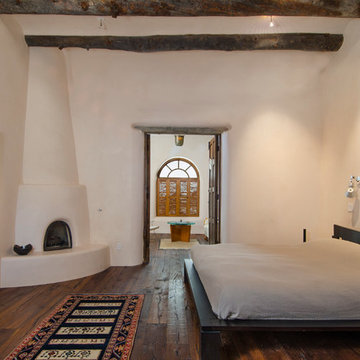
Katie Johnson
Стильный дизайн: большая хозяйская спальня в стиле фьюжн с белыми стенами, паркетным полом среднего тона, угловым камином и фасадом камина из штукатурки - последний тренд
Стильный дизайн: большая хозяйская спальня в стиле фьюжн с белыми стенами, паркетным полом среднего тона, угловым камином и фасадом камина из штукатурки - последний тренд
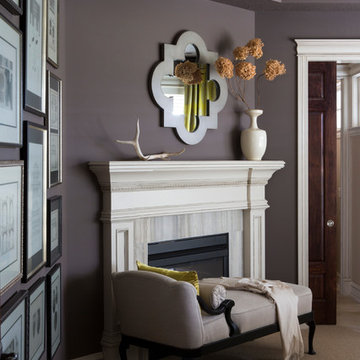
Heidi Zeiger Photography
На фото: маленькая хозяйская спальня в стиле фьюжн с серыми стенами, ковровым покрытием, стандартным камином и фасадом камина из камня для на участке и в саду
На фото: маленькая хозяйская спальня в стиле фьюжн с серыми стенами, ковровым покрытием, стандартным камином и фасадом камина из камня для на участке и в саду
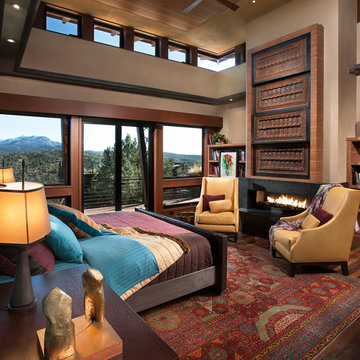
Anita Lang - IMI Design - Scottsdale, AZ
Свежая идея для дизайна: большая хозяйская спальня в стиле фьюжн с бежевыми стенами, паркетным полом среднего тона, горизонтальным камином, фасадом камина из камня и коричневым полом - отличное фото интерьера
Свежая идея для дизайна: большая хозяйская спальня в стиле фьюжн с бежевыми стенами, паркетным полом среднего тона, горизонтальным камином, фасадом камина из камня и коричневым полом - отличное фото интерьера
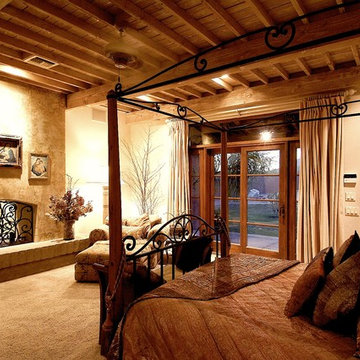
THE MASTER BEDROOM: The Homeowner wanted a warm Mediterranean wood ceiling with a pass-through fireplace into the Master Bath area.
Стильный дизайн: хозяйская спальня среднего размера в стиле фьюжн с ковровым покрытием, двусторонним камином и фасадом камина из штукатурки - последний тренд
Стильный дизайн: хозяйская спальня среднего размера в стиле фьюжн с ковровым покрытием, двусторонним камином и фасадом камина из штукатурки - последний тренд
Спальня в стиле фьюжн с камином – фото дизайна интерьера
1

