Спальня в стиле кантри с камином – фото дизайна интерьера
Сортировать:
Бюджет
Сортировать:Популярное за сегодня
101 - 120 из 1 400 фото
1 из 3
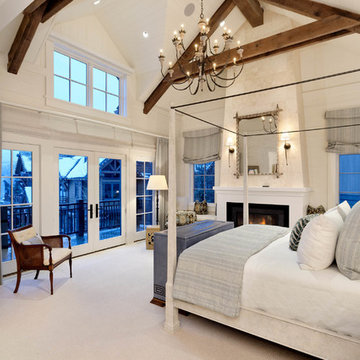
Brandon Huttenlocher
На фото: хозяйская спальня в стиле кантри с белыми стенами, стандартным камином и белым полом с
На фото: хозяйская спальня в стиле кантри с белыми стенами, стандартным камином и белым полом с
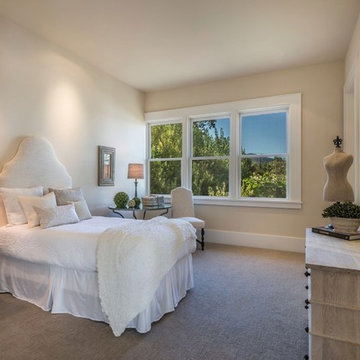
My client for this project was a builder/ developer. He had purchased a flat two acre parcel with vineyards that was within easy walking distance of downtown St. Helena. He planned to “build for sale” a three bedroom home with a separate one bedroom guest house, a pool and a pool house. He wanted a modern type farmhouse design that opened up to the site and to the views of the hills beyond and to keep as much of the vineyards as possible. The house was designed with a central Great Room consisting of a kitchen area, a dining area, and a living area all under one roof with a central linear cupola to bring natural light into the middle of the room. One approaches the entrance to the home through a small garden with water features on both sides of a path that leads to a covered entry porch and the front door. The entry hall runs the length of the Great Room and serves as both a link to the bedroom wings, the garage, the laundry room and a small study. The entry hall also serves as an art gallery for the future owner. An interstitial space between the entry hall and the Great Room contains a pantry, a wine room, an entry closet, an electrical room and a powder room. A large deep porch on the pool/garden side of the house extends most of the length of the Great Room with a small breakfast Room at one end that opens both to the kitchen and to this porch. The Great Room and porch open up to a swimming pool that is on on axis with the front door.
The main house has two wings. One wing contains the master bedroom suite with a walk in closet and a bathroom with soaking tub in a bay window and separate toilet room and shower. The other wing at the opposite end of the househas two children’s bedrooms each with their own bathroom a small play room serving both bedrooms. A rear hallway serves the children’s wing, a Laundry Room and a Study, the garage and a stair to an Au Pair unit above the garage.
A separate small one bedroom guest house has a small living room, a kitchen, a toilet room to serve the pool and a small covered porch. The bedroom is ensuite with a full bath. This guest house faces the side of the pool and serves to provide privacy and block views ofthe neighbors to the east. A Pool house at the far end of the pool on the main axis of the house has a covered sitting area with a pizza oven, a bar area and a small bathroom. Vineyards were saved on all sides of the house to help provide a private enclave within the vines.
The exterior of the house has simple gable roofs over the major rooms of the house with sloping ceilings and large wooden trusses in the Great Room and plaster sloping ceilings in the bedrooms. The exterior siding through out is painted board and batten siding similar to farmhouses of other older homes in the area.
Clyde Construction: General Contractor
Photographed by: Paul Rollins
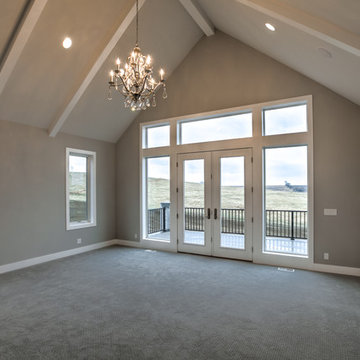
Стильный дизайн: большая хозяйская спальня в стиле кантри с ковровым покрытием, горизонтальным камином и фасадом камина из дерева - последний тренд

Стильный дизайн: большая хозяйская спальня в стиле кантри с серыми стенами, ковровым покрытием, двусторонним камином, фасадом камина из плитки, серым полом, балками на потолке и стенами из вагонки - последний тренд
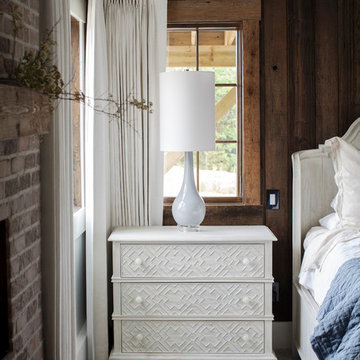
This 100-year-old farmhouse underwent a complete head-to-toe renovation. Partnering with Home Star BC we painstakingly modernized the crumbling farmhouse while maintaining its original west coast charm. The only new addition to the home was the kitchen eating area, with its swinging dutch door, patterned cement tile and antique brass lighting fixture. The wood-clad walls throughout the home were made using the walls of the dilapidated barn on the property. Incorporating a classic equestrian aesthetic within each room while still keeping the spaces bright and livable was one of the projects many challenges. The Master bath - formerly a storage room - is the most modern of the home's spaces. Herringbone white-washed floors are partnered with elements such as brick, marble, limestone and reclaimed timber to create a truly eclectic, sun-filled oasis. The gilded crystal sputnik inspired fixture above the bath as well as the sky blue cabinet keep the room fresh and full of personality. Overall, the project proves that bolder, more colorful strokes allow a home to possess what so many others lack: a personality!
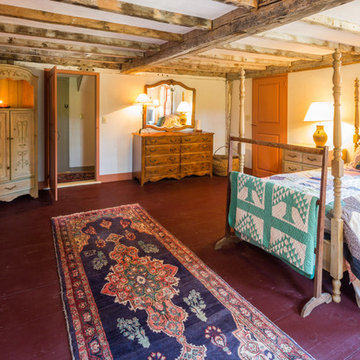
Источник вдохновения для домашнего уюта: хозяйская спальня в стиле кантри с белыми стенами, деревянным полом, стандартным камином, фасадом камина из дерева и красным полом
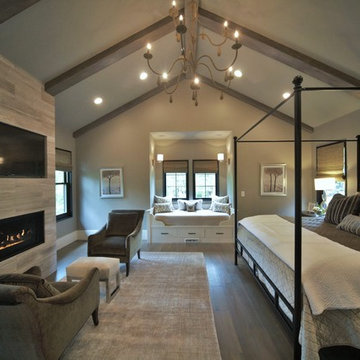
Пример оригинального дизайна: большая хозяйская спальня в стиле кантри с коричневыми стенами, паркетным полом среднего тона и горизонтальным камином
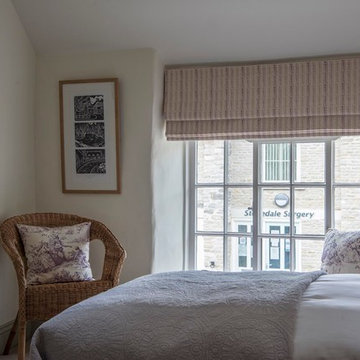
Currently living overseas, the owners of this stunning Grade II Listed stone cottage in the heart of the North York Moors set me the brief of designing the interiors. Renovated to a very high standard by the previous owner and a totally blank canvas, the brief was to create contemporary warm and welcoming interiors in keeping with the building’s history. To be used as a holiday let in the short term, the interiors needed to be high quality and comfortable for guests whilst at the same time, fulfilling the requirements of my clients and their young family to live in upon their return to the UK.
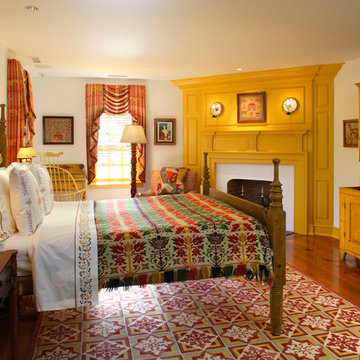
Matt Wargo Photography
На фото: спальня в стиле кантри с угловым камином с
На фото: спальня в стиле кантри с угловым камином с
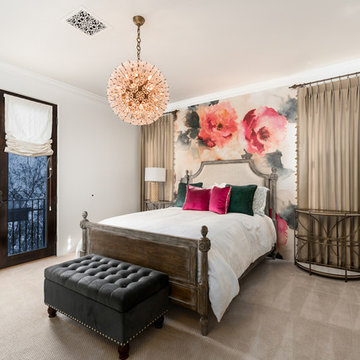
This stunning guest bedroom features custom lighting fixtures and window treatments which we can't get enough of!
На фото: огромная хозяйская спальня в стиле кантри с белыми стенами, ковровым покрытием, стандартным камином, фасадом камина из камня и бежевым полом с
На фото: огромная хозяйская спальня в стиле кантри с белыми стенами, ковровым покрытием, стандартным камином, фасадом камина из камня и бежевым полом с
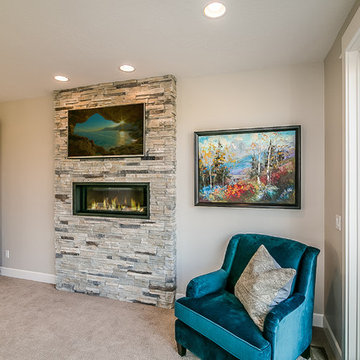
На фото: хозяйская спальня среднего размера в стиле кантри с серыми стенами, ковровым покрытием, горизонтальным камином, фасадом камина из камня и серым полом с
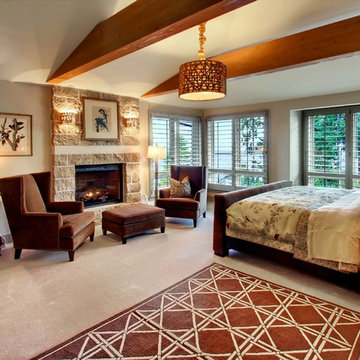
На фото: большая хозяйская спальня в стиле кантри с серыми стенами, ковровым покрытием, стандартным камином, фасадом камина из камня и серым полом
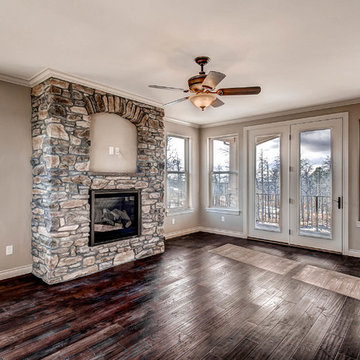
Virtuance
Свежая идея для дизайна: большая хозяйская спальня в стиле кантри с темным паркетным полом, стандартным камином и фасадом камина из камня - отличное фото интерьера
Свежая идея для дизайна: большая хозяйская спальня в стиле кантри с темным паркетным полом, стандартным камином и фасадом камина из камня - отличное фото интерьера
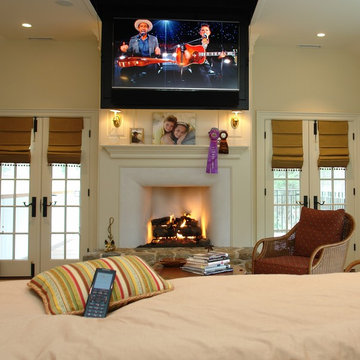
Harry Blanchard
На фото: большая хозяйская спальня в стиле кантри с белыми стенами, паркетным полом среднего тона, стандартным камином и фасадом камина из штукатурки с
На фото: большая хозяйская спальня в стиле кантри с белыми стенами, паркетным полом среднего тона, стандартным камином и фасадом камина из штукатурки с
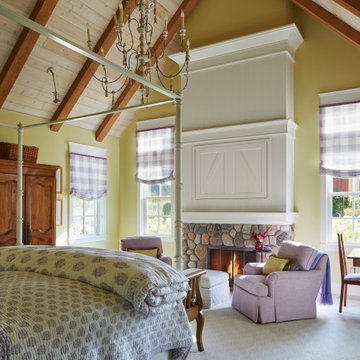
Свежая идея для дизайна: хозяйская спальня в стиле кантри с желтыми стенами, ковровым покрытием, стандартным камином, фасадом камина из камня, серым полом и сводчатым потолком - отличное фото интерьера
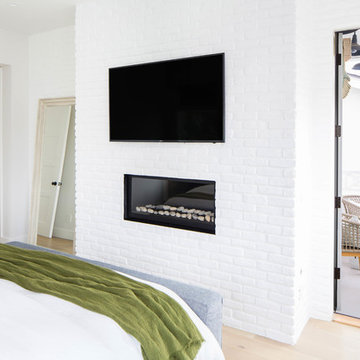
Свежая идея для дизайна: хозяйская спальня среднего размера в стиле кантри с белыми стенами, паркетным полом среднего тона, стандартным камином, фасадом камина из кирпича и бежевым полом - отличное фото интерьера
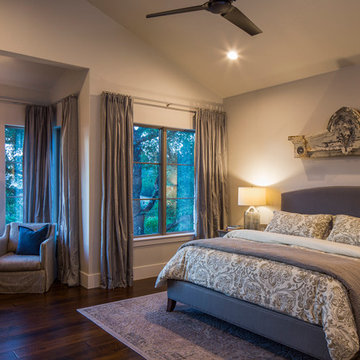
Fine Focus Photography
Идея дизайна: хозяйская спальня среднего размера в стиле кантри с белыми стенами, темным паркетным полом, стандартным камином и фасадом камина из камня
Идея дизайна: хозяйская спальня среднего размера в стиле кантри с белыми стенами, темным паркетным полом, стандартным камином и фасадом камина из камня
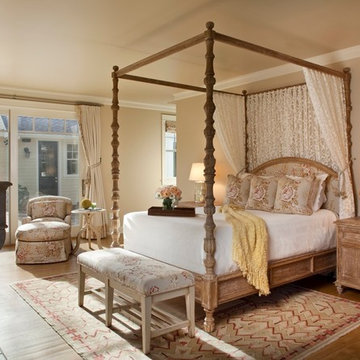
Rick Pharaoh
Идея дизайна: хозяйская спальня среднего размера в стиле кантри с бежевыми стенами, светлым паркетным полом, стандартным камином, фасадом камина из бетона и коричневым полом
Идея дизайна: хозяйская спальня среднего размера в стиле кантри с бежевыми стенами, светлым паркетным полом, стандартным камином, фасадом камина из бетона и коричневым полом
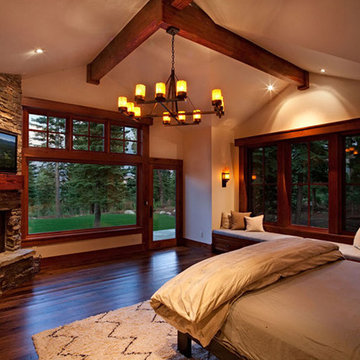
The Master Bedroom has a uninterrupted view of the outdoors with a large picture window. The window seat provides great storage. The fireplace and TV are angled for viewing from both the bed and window seat. Photographer: Ethan Rohloff
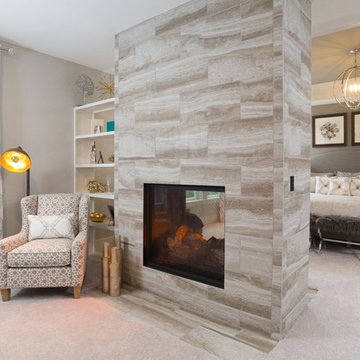
A comfortable and relaxing bedroom in the Monroe Model with a stunning fire place in the middle of the room.
Идея дизайна: большая хозяйская спальня в стиле кантри с бежевыми стенами, ковровым покрытием, двусторонним камином, фасадом камина из камня и бежевым полом
Идея дизайна: большая хозяйская спальня в стиле кантри с бежевыми стенами, ковровым покрытием, двусторонним камином, фасадом камина из камня и бежевым полом
Спальня в стиле кантри с камином – фото дизайна интерьера
6