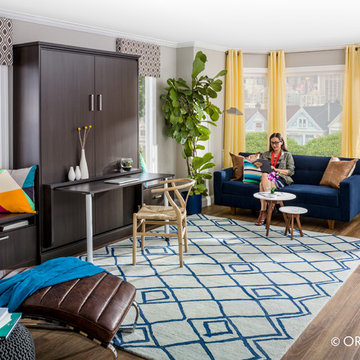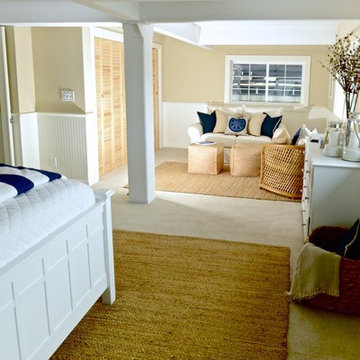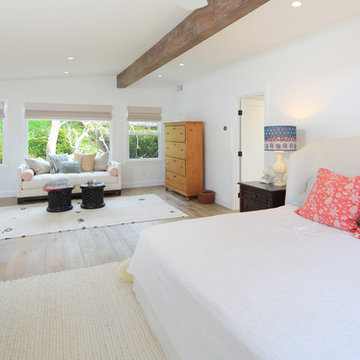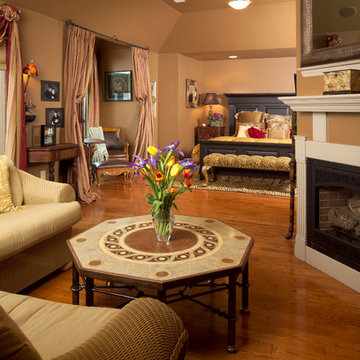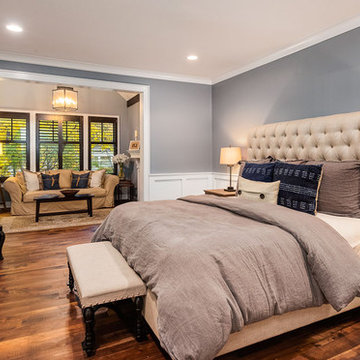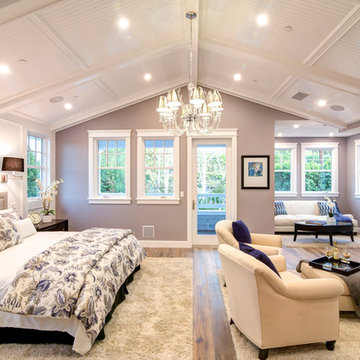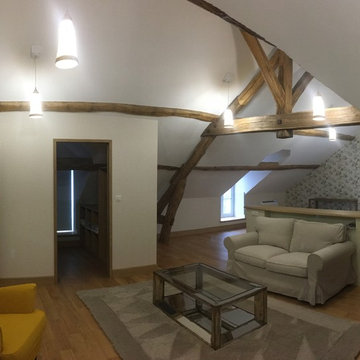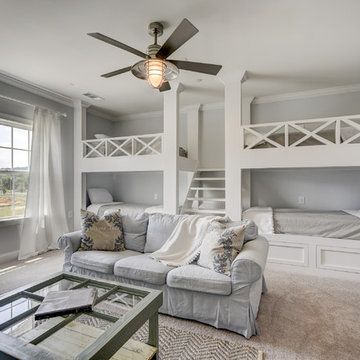Спальня в стиле кантри – фото дизайна интерьера
Сортировать:
Бюджет
Сортировать:Популярное за сегодня
161 - 180 из 489 фото
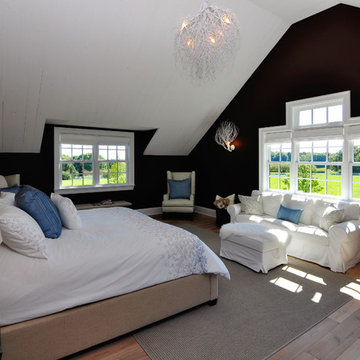
Two large closets open off a sitting area in the master suite. The master bedroom has a cathedral ceiling, a balcony, and a built-in entertainment center.
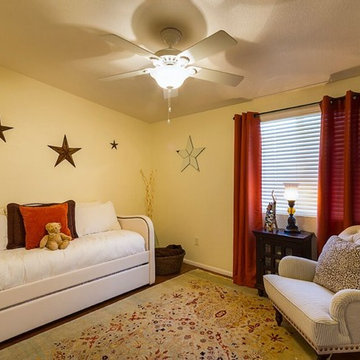
Photography by Jeffrey Volker
Идея дизайна: хозяйская спальня среднего размера в стиле кантри с желтыми стенами и темным паркетным полом без камина
Идея дизайна: хозяйская спальня среднего размера в стиле кантри с желтыми стенами и темным паркетным полом без камина
Find the right local pro for your project
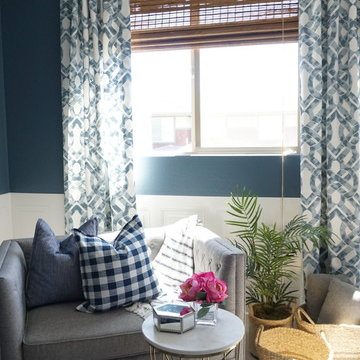
Master suite has been painted a deep blue with paneling surround and a custom sliding bar door for the bathroom entrance. Mint Green dressers with a layered window treatment and a settee for comfort seating.
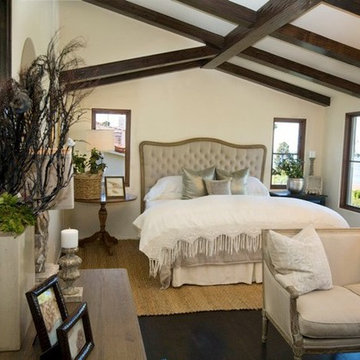
www.corinnecobabe.com
На фото: хозяйская спальня среднего размера в стиле кантри с белыми стенами, темным паркетным полом и коричневым полом с
На фото: хозяйская спальня среднего размера в стиле кантри с белыми стенами, темным паркетным полом и коричневым полом с
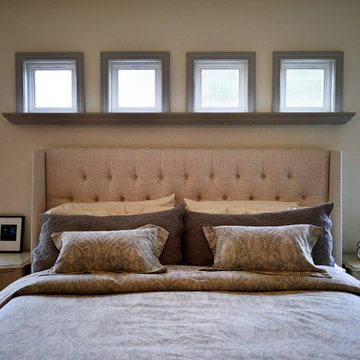
Linen bed, original fir floors, built in cabinets and European style built in closet.
Идея дизайна: спальня в стиле кантри
Идея дизайна: спальня в стиле кантри
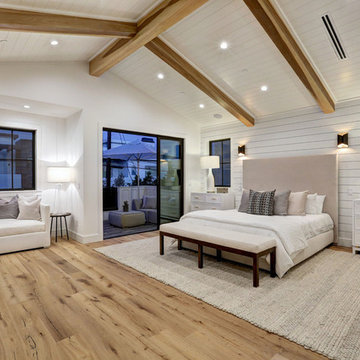
Свежая идея для дизайна: спальня в стиле кантри - отличное фото интерьера
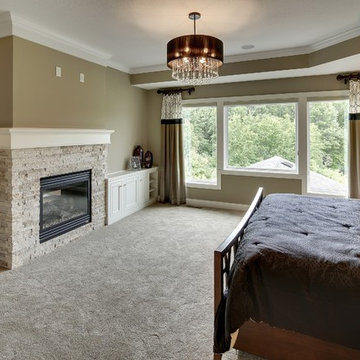
With an indoor basketball court, and a no-holds-barred floor plan, we're calling Exclusive House Plan 73356HS "Big Daddy".
Ready when you are! Where do YOU want to play indoor hoops in your own home?
Specs-at-a-glance
5 beds
4.5 baths
6,300+ sq. ft.
Includes an indoor basketball court
Plans: http://bit.ly/73356hs
#readywhenyouare
#houseplan
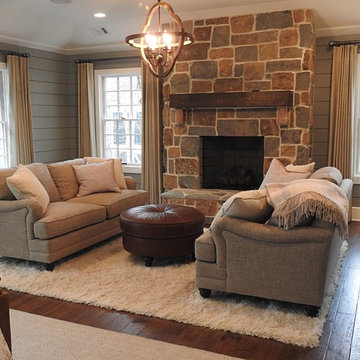
Источник вдохновения для домашнего уюта: большая хозяйская спальня в стиле кантри с серыми стенами, темным паркетным полом, стандартным камином, фасадом камина из камня и коричневым полом
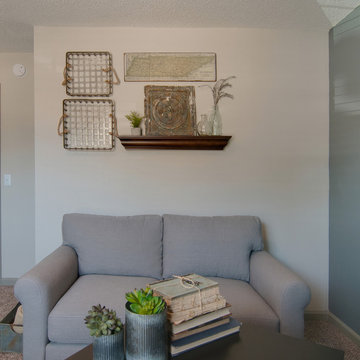
To create a space that could be converted from a home office into a guest room, USI utilized this beautiful sleeper sofa and decor to create a space of it's own. This wall grouping was a collection of old baskets, an old tile, a map of Tennessee and some greenery.
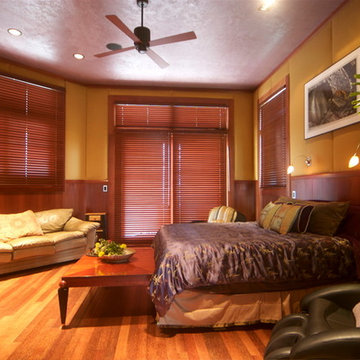
Идея дизайна: большая хозяйская спальня в стиле кантри с разноцветными стенами и светлым паркетным полом
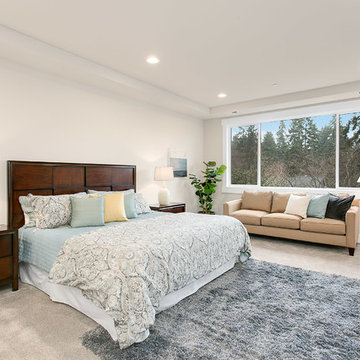
На фото: большая хозяйская спальня в стиле кантри с бежевыми стенами и ковровым покрытием без камина с
Спальня в стиле кантри – фото дизайна интерьера
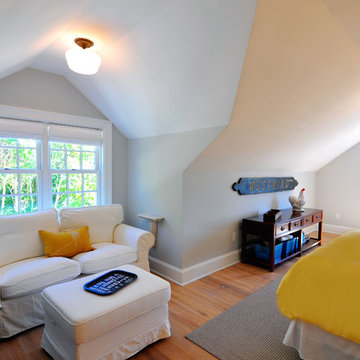
A guest room with bathroom sits above the three-car garage.
Идея дизайна: спальня в стиле кантри
Идея дизайна: спальня в стиле кантри
9
