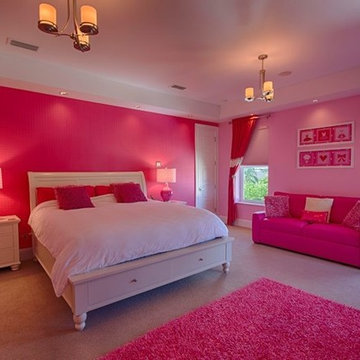Спальня в современном стиле – фото дизайна интерьера
Сортировать:
Бюджет
Сортировать:Популярное за сегодня
1 - 20 из 3 212 фото
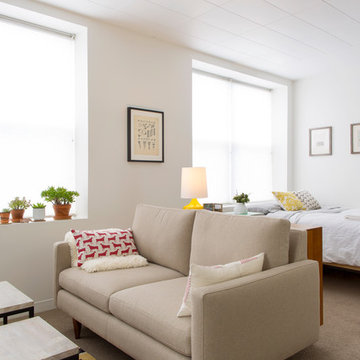
The living and sleeping areas of the studio. We used the furniture to delineate the living space from the sleeping area.
Brian Tetrault Productions
Свежая идея для дизайна: спальня в современном стиле с белыми стенами и ковровым покрытием - отличное фото интерьера
Свежая идея для дизайна: спальня в современном стиле с белыми стенами и ковровым покрытием - отличное фото интерьера
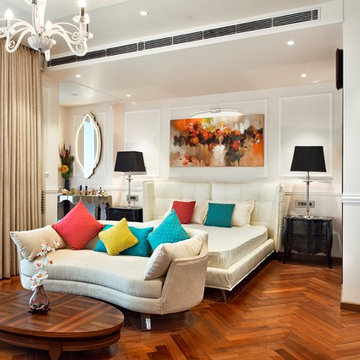
На фото: хозяйская спальня в современном стиле с бежевыми стенами, паркетным полом среднего тона и коричневым полом
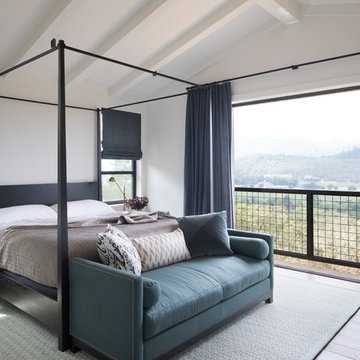
На фото: спальня в современном стиле с белыми стенами, темным паркетным полом и коричневым полом с
Find the right local pro for your project
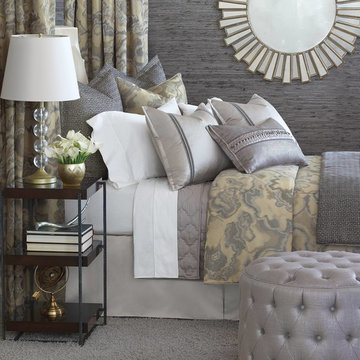
На фото: маленькая хозяйская спальня в современном стиле с серыми стенами, ковровым покрытием и серым полом без камина для на участке и в саду с
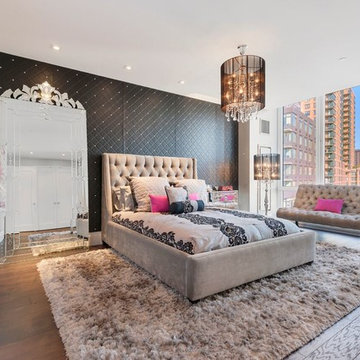
Пример оригинального дизайна: большая хозяйская спальня в современном стиле с черными стенами
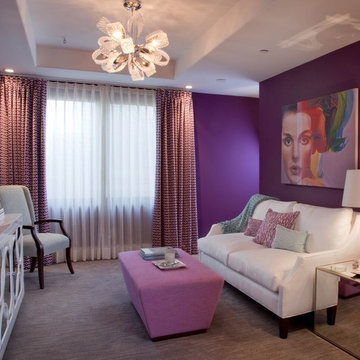
Gail Owens
Идея дизайна: гостевая спальня среднего размера, (комната для гостей) в современном стиле с фиолетовыми стенами и ковровым покрытием
Идея дизайна: гостевая спальня среднего размера, (комната для гостей) в современном стиле с фиолетовыми стенами и ковровым покрытием
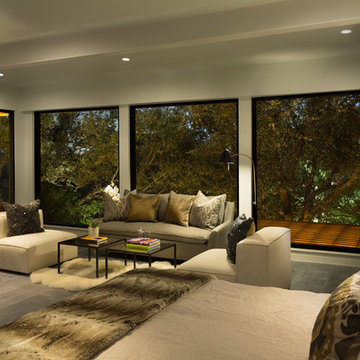
Rachel Kay
На фото: огромная хозяйская спальня в современном стиле с светлым паркетным полом и фасадом камина из камня с
На фото: огромная хозяйская спальня в современном стиле с светлым паркетным полом и фасадом камина из камня с
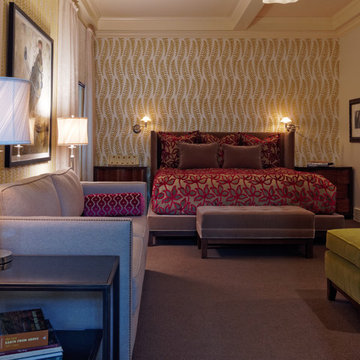
Источник вдохновения для домашнего уюта: большая хозяйская спальня в современном стиле с бежевыми стенами и ковровым покрытием
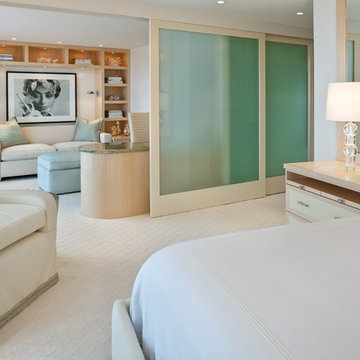
Стильный дизайн: хозяйская спальня в современном стиле с ковровым покрытием - последний тренд
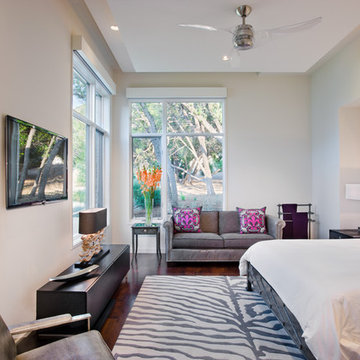
The glow of the lantern-like foyer sets the tone for this urban contemporary home. This open floor plan invites entertaining on the main floor, with only ceiling transitions defining the living, dining, kitchen, and breakfast rooms. With viewable outdoor living and pool, extensive use of glass makes it seamless from inside to out.
Published:
Western Art & Architecture, August/September 2012
Austin-San Antonio Urban HOME: February/March 2012 (Cover) - https://issuu.com/urbanhomeaustinsanantonio/docs/uh_febmar_2012
Photo Credit: Coles Hairston
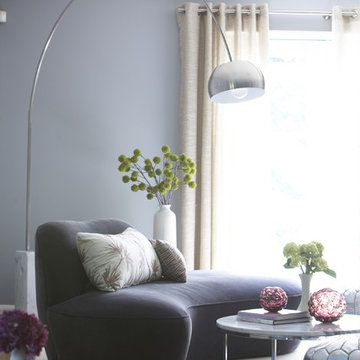
The modern shape of this settee in the master bedroom is a great fit for the seating nook at the end of the bed. The sculptural floor lamp ties in the chrome accents in the coffee table and custom curtain hardware. Choice accessories like plum purple vases and hydrangeas add some pop to the serene color palette of blues and purples. Two silver poufs are at the ready for extra seating or an impromptu ottoman. Photo Credit: Michael Partenio
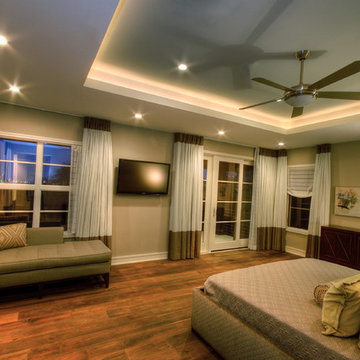
This Westlake site posed several challenges that included managing a sloping lot and capturing the views of downtown Austin in specific locations on the lot, while staying within the height restrictions. The service and garages split in two, buffering the less private areas of the lot creating an inner courtyard. The ancillary rooms are organized around this court leading up to the entertaining areas. The main living areas serve as a transition to a private natural vegetative bluff on the North side. Breezeways and terraces connect the various outdoor living spaces feeding off the great room and dining, balancing natural light and summer breezes to the interior spaces. The private areas are located on the upper level, organized in an inverted “u”, maximizing the best views on the lot. The residence represents a programmatic collaboration of the clients’ needs and subdivision restrictions while engaging the unique features of the lot.
Built by Butterfield Custom Homes
Photography by Adam Steiner
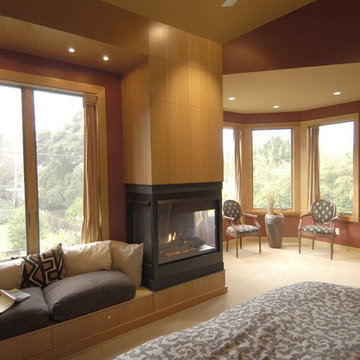
Two years after we completed our main floor remodel and addition project for a family from Washington D.C. they had grown dissatisfied with the rest of their house. In remodeling the upper floor, our greatest challenge was creating a clean modern interior feeling while dealing with seemingly random roof and ceiling slopes and traditional bay window forms. We managed to disguise these features and reworked the plan to create great bathrooms and bedrooms as well. The master suite includes a window seat and fireplace combination which can be enjoyed from multiple angles and a spacious bathroom. The children’s wing includes a clever bathroom designed to be shared by a teenage girl and boy. The two sink vanity is located in a niche off the hallway with separate rooms behind frosted glass pocket doors for the toilet and bath.
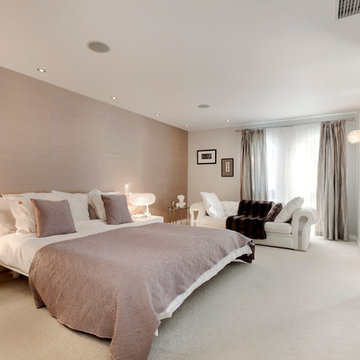
Стильный дизайн: большая хозяйская спальня в современном стиле с разноцветными стенами и ковровым покрытием без камина - последний тренд
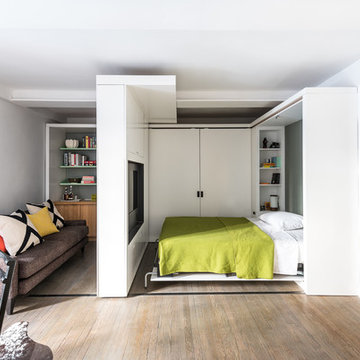
A motorized sliding element creates distinct spaces within a compact 390 sf Manhattan apartment. Fully extended, a bedroom space is create behind the sliding element. The television rotates 360 degrees for view from the living room or the bedroom. A built-in nightstand with power and bookshelves is tucked into the bed opening.
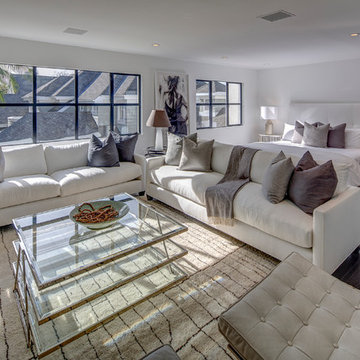
Brian Thomas Jones
Идея дизайна: огромная гостевая спальня (комната для гостей) в современном стиле с белыми стенами и темным паркетным полом
Идея дизайна: огромная гостевая спальня (комната для гостей) в современном стиле с белыми стенами и темным паркетным полом
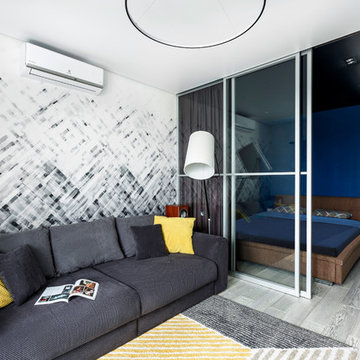
Свежая идея для дизайна: хозяйская спальня в современном стиле с светлым паркетным полом и серым полом - отличное фото интерьера
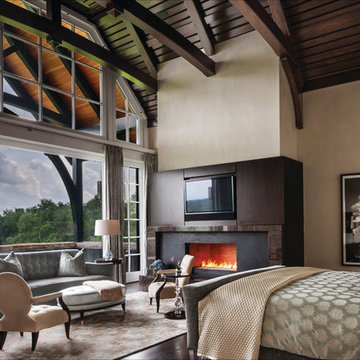
Свежая идея для дизайна: спальня в современном стиле с бежевыми стенами, темным паркетным полом, стандартным камином и телевизором - отличное фото интерьера
Спальня в современном стиле – фото дизайна интерьера
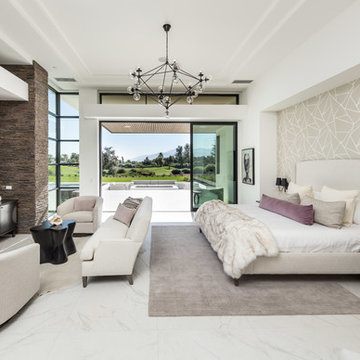
Источник вдохновения для домашнего уюта: хозяйская спальня в современном стиле с белым полом и серыми стенами без камина
1
