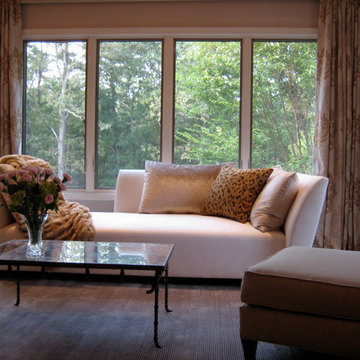Спальня в классическом стиле – фото дизайна интерьера
Сортировать:
Бюджет
Сортировать:Популярное за сегодня
1 - 20 из 2 509 фото
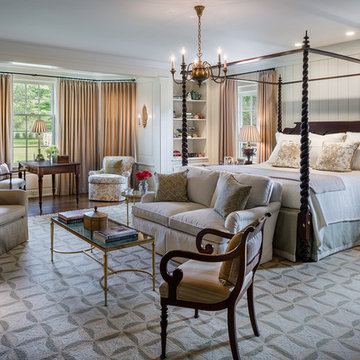
Идея дизайна: хозяйская спальня в классическом стиле с белыми стенами и темным паркетным полом без камина
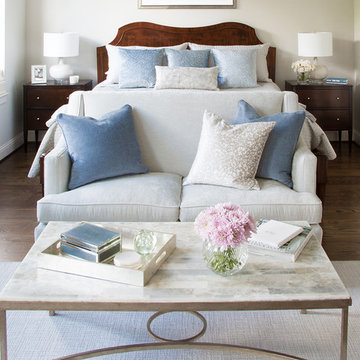
This very narrow Master Bedroom is mix with traditional woods and soft modern furniture. touches of soft blues add color. A settee is place in front of the bed with a coffee table for the couple to watch TV. Black and white fine art prints share their love of Paris and New York. Walls are painted in Sherwin Williams Repose Grey 7015.
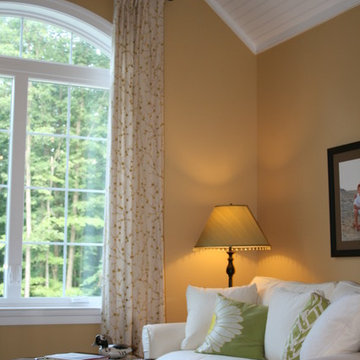
This bright and airy sitting room sits off the master bedroom. The green accents in the space bring the outdoors in. The space features a 15 foot high bead board ceiling with fan.
Find the right local pro for your project
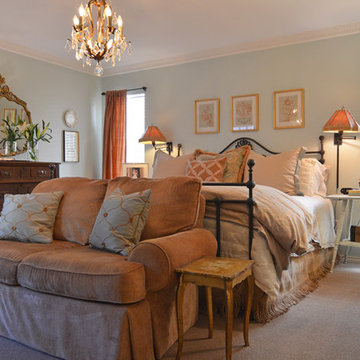
Photo: Sarah Greenman © 2013 Houzz
Пример оригинального дизайна: спальня в классическом стиле
Пример оригинального дизайна: спальня в классическом стиле
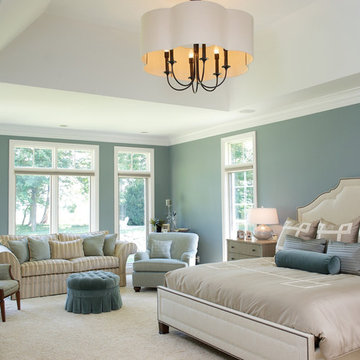
This serene master bedroom was inspired by the fabulous views of Lake Erie and its ever changing tones. The custom upholstered headboard and nightstands were finished in sandy neutrals to offset the deeper toned walls. An oversized scalloped drum chandelier adds drama to the raised ceiling above the bed area while a seating area offers a quiet spot in the suite.
Photography by Jason Miller
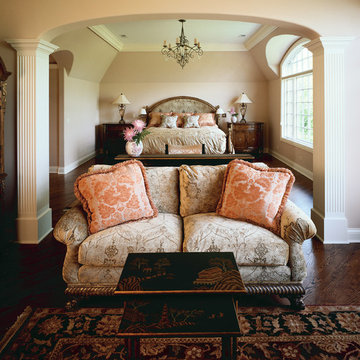
Photography by Linda Oyama Bryan. http://www.pickellbuilders.com. Master Bedroom with Adjacent Sitting Room Separated by Fluted Columns and Soft Arch. Dark stained red oak hardwood floors, tray ceiling and crown molding.
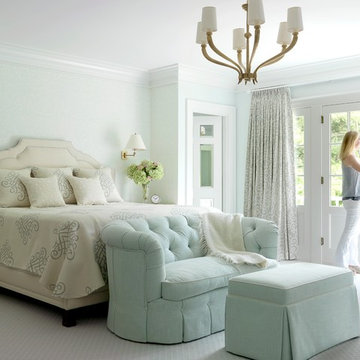
Alise O'Brien Photography
Свежая идея для дизайна: хозяйская спальня в классическом стиле - отличное фото интерьера
Свежая идея для дизайна: хозяйская спальня в классическом стиле - отличное фото интерьера
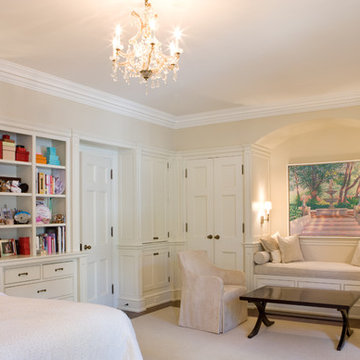
Bedroom with built in storage
Свежая идея для дизайна: большая хозяйская спальня в классическом стиле с бежевыми стенами, темным паркетным полом и кроватью в нише без камина - отличное фото интерьера
Свежая идея для дизайна: большая хозяйская спальня в классическом стиле с бежевыми стенами, темным паркетным полом и кроватью в нише без камина - отличное фото интерьера
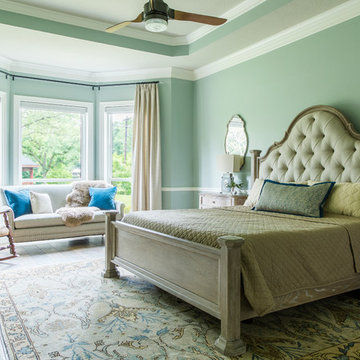
This moody bedroom is a calming escape from the everyday hustle of two working parents.
Seafoam-gray wall color is spa-like while the cozy fabrics, rich textures, and colorful rug make you want to curl up in bed and relax the weekend away.
Black out shades help control the light while the decorative panels add a soft touch.
Distressed wood furniture mixed with elegant fabrics further explore the rustic glam theme of this home.
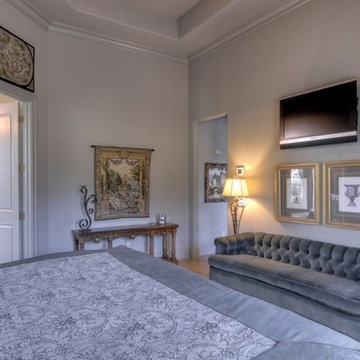
Идея дизайна: большая хозяйская спальня в классическом стиле с серыми стенами и светлым паркетным полом
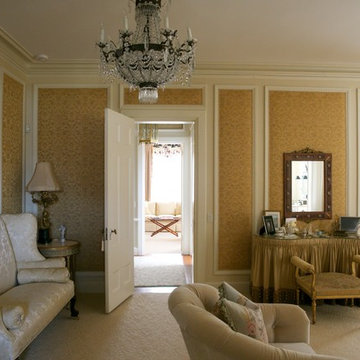
Cheryl Richards
На фото: огромная хозяйская спальня в классическом стиле с желтыми стенами, ковровым покрытием, стандартным камином и фасадом камина из камня
На фото: огромная хозяйская спальня в классическом стиле с желтыми стенами, ковровым покрытием, стандартным камином и фасадом камина из камня
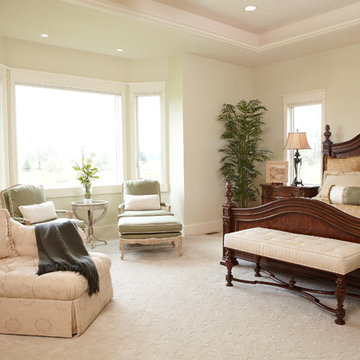
Ashley Avila
На фото: огромная хозяйская спальня в классическом стиле с бежевыми стенами, ковровым покрытием и фасадом камина из камня
На фото: огромная хозяйская спальня в классическом стиле с бежевыми стенами, ковровым покрытием и фасадом камина из камня
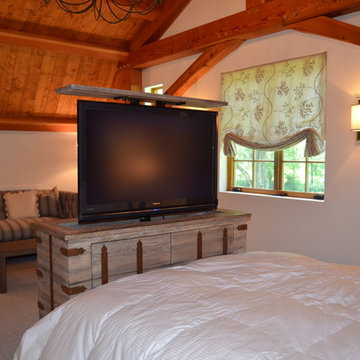
This distressed dresser houses a hidden TV that raises with a touch of a button. Photo by Bridget Corry
Свежая идея для дизайна: большая хозяйская спальня в классическом стиле с белыми стенами, ковровым покрытием, бежевым полом и телевизором без камина - отличное фото интерьера
Свежая идея для дизайна: большая хозяйская спальня в классическом стиле с белыми стенами, ковровым покрытием, бежевым полом и телевизором без камина - отличное фото интерьера
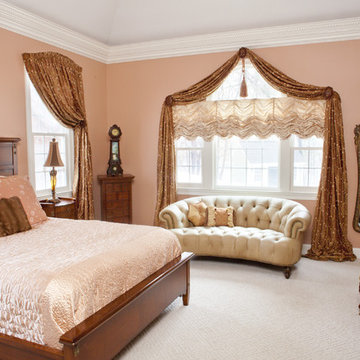
Custom window treatments and decorative accessories by KH Window Fashions, Inc.
Идея дизайна: большая хозяйская спальня в классическом стиле с розовыми стенами, ковровым покрытием и белым полом без камина
Идея дизайна: большая хозяйская спальня в классическом стиле с розовыми стенами, ковровым покрытием и белым полом без камина
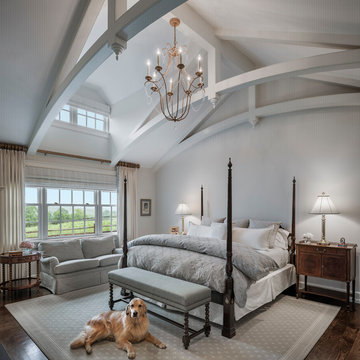
Photo: Tom Crane Photography
Источник вдохновения для домашнего уюта: хозяйская спальня в классическом стиле с синими стенами, темным паркетным полом и коричневым полом
Источник вдохновения для домашнего уюта: хозяйская спальня в классическом стиле с синими стенами, темным паркетным полом и коричневым полом
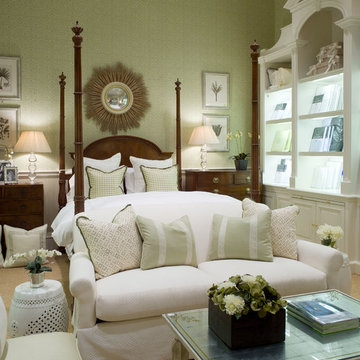
Идея дизайна: большая хозяйская спальня в классическом стиле с зелеными стенами и ковровым покрытием
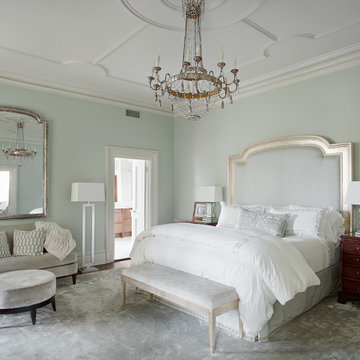
Richard Leo Johnson/Atlantic Archives, Inc.
Свежая идея для дизайна: хозяйская спальня в классическом стиле с серыми стенами - отличное фото интерьера
Свежая идея для дизайна: хозяйская спальня в классическом стиле с серыми стенами - отличное фото интерьера
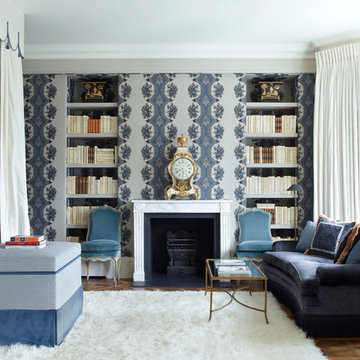
Simon Upton
Пример оригинального дизайна: спальня в классическом стиле с разноцветными стенами, темным паркетным полом и стандартным камином
Пример оригинального дизайна: спальня в классическом стиле с разноцветными стенами, темным паркетным полом и стандартным камином
Спальня в классическом стиле – фото дизайна интерьера
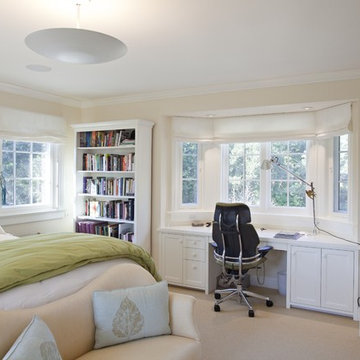
An existing house was deconstructed to make room for 7200 SF of new ground up construction including a main house, pool house, and lanai. This hillside home was built through a phased sequence of extensive excavation and site work, complicated by a single point of entry. Site walls were built using true dry stacked stone and concrete retaining walls faced with sawn veneer. Sustainable features include FSC certified lumber, solar hot water, fly ash concrete, and low emitting insulation with 75% recycled content.
Photos: Mariko Reed
Architect: Ian Moller
1
