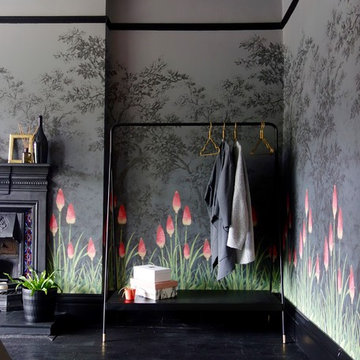Спальня в стиле фьюжн с камином – фото дизайна интерьера
Сортировать:
Бюджет
Сортировать:Популярное за сегодня
101 - 120 из 1 085 фото
1 из 3
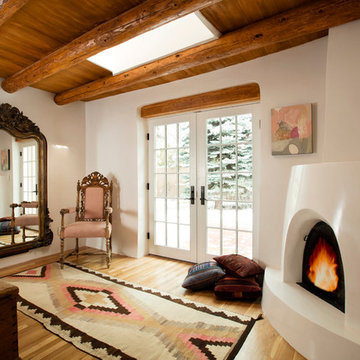
Kate Russell
На фото: хозяйская спальня среднего размера в стиле фьюжн с белыми стенами, светлым паркетным полом, угловым камином и фасадом камина из штукатурки
На фото: хозяйская спальня среднего размера в стиле фьюжн с белыми стенами, светлым паркетным полом, угловым камином и фасадом камина из штукатурки
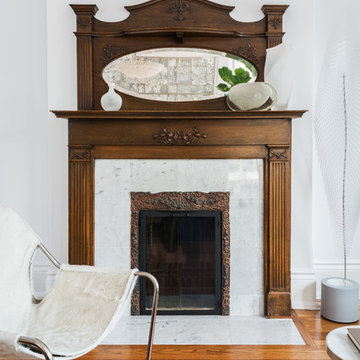
Brandon Barre & Gillian Jackson
Стильный дизайн: большая хозяйская спальня в стиле фьюжн с белыми стенами, светлым паркетным полом, стандартным камином и фасадом камина из плитки - последний тренд
Стильный дизайн: большая хозяйская спальня в стиле фьюжн с белыми стенами, светлым паркетным полом, стандартным камином и фасадом камина из плитки - последний тренд
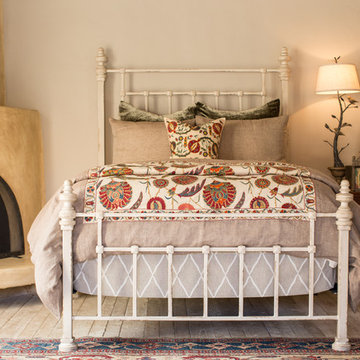
Источник вдохновения для домашнего уюта: гостевая спальня среднего размера, (комната для гостей) в стиле фьюжн с бежевыми стенами, деревянным полом, угловым камином и фасадом камина из штукатурки
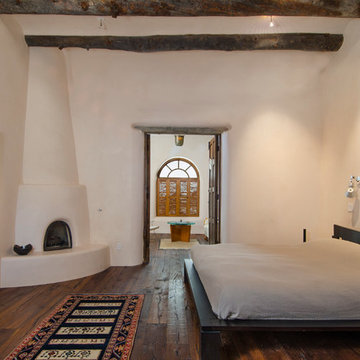
Katie Johnson
Стильный дизайн: большая хозяйская спальня в стиле фьюжн с белыми стенами, паркетным полом среднего тона, угловым камином и фасадом камина из штукатурки - последний тренд
Стильный дизайн: большая хозяйская спальня в стиле фьюжн с белыми стенами, паркетным полом среднего тона, угловым камином и фасадом камина из штукатурки - последний тренд
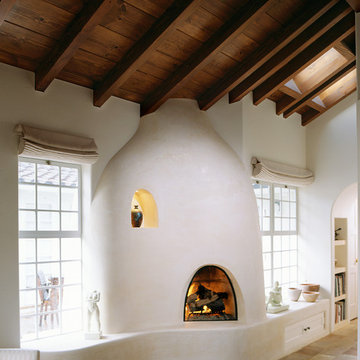
Michael Winokur
Источник вдохновения для домашнего уюта: спальня в стиле фьюжн с угловым камином и белыми стенами
Источник вдохновения для домашнего уюта: спальня в стиле фьюжн с угловым камином и белыми стенами
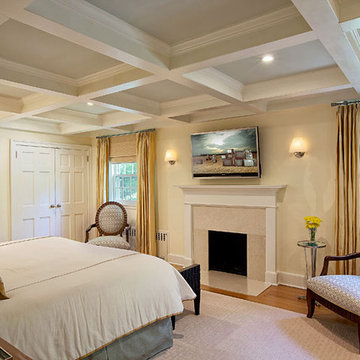
This master bedroom suite is light and airy. The blue ceiling is relaxing and provides an element of surprise. A home office and bathroom/closet/dressing area add to the convenience of the master suite.
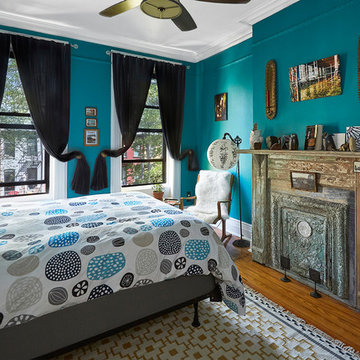
Master bedroom, Brooklyn brownstone
Walls, ceilings, and all plaster molding repaired and painted. Fireplace mantel stripped, sanded, and processes exposed and kept for aesthetic look. Wall color chosen.
Sourced and purchased all furniture, bedding, and decor Interior decorating and styling of space. Mix of vintage and modern furnishings.
Shot by Rosie McCobb Photography

Sitting room in master bedroom has ceramic tile fireplace. Built-in shelves with window seats flank the fireplace letting in natural light. Rich Sistos Photography
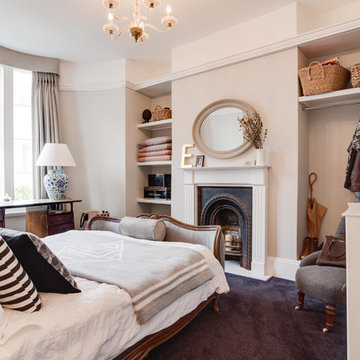
Creative take on regency styling with bold stripes, orange accents and bold graphics.
Photo credit: Alex Armitstead
На фото: маленькая хозяйская спальня в стиле фьюжн с серыми стенами, ковровым покрытием, стандартным камином и фасадом камина из дерева для на участке и в саду с
На фото: маленькая хозяйская спальня в стиле фьюжн с серыми стенами, ковровым покрытием, стандартным камином и фасадом камина из дерева для на участке и в саду с
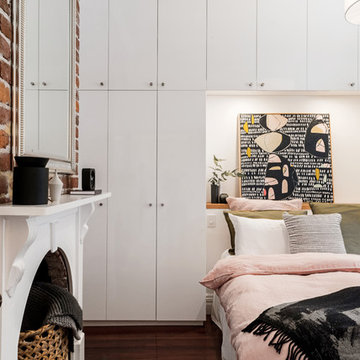
На фото: маленькая хозяйская спальня в стиле фьюжн с белыми стенами, темным паркетным полом, коричневым полом и стандартным камином для на участке и в саду
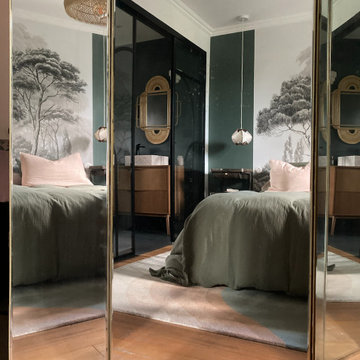
Une belle et grande maison de l’Île Saint Denis, en bord de Seine. Ce qui aura constitué l’un de mes plus gros défis ! Madame aime le pop, le rose, le batik, les 50’s-60’s-70’s, elle est tendre, romantique et tient à quelques références qui ont construit ses souvenirs de maman et d’amoureuse. Monsieur lui, aime le minimalisme, le minéral, l’art déco et les couleurs froides (et le rose aussi quand même!). Tous deux aiment les chats, les plantes, le rock, rire et voyager. Ils sont drôles, accueillants, généreux, (très) patients mais (super) perfectionnistes et parfois difficiles à mettre d’accord ?
Et voilà le résultat : un mix and match de folie, loin de mes codes habituels et du Wabi-sabi pur et dur, mais dans lequel on retrouve l’essence absolue de cette démarche esthétique japonaise : donner leur chance aux objets du passé, respecter les vibrations, les émotions et l’intime conviction, ne pas chercher à copier ou à être « tendance » mais au contraire, ne jamais oublier que nous sommes des êtres uniques qui avons le droit de vivre dans un lieu unique. Que ce lieu est rare et inédit parce que nous l’avons façonné pièce par pièce, objet par objet, motif par motif, accord après accord, à notre image et selon notre cœur. Cette maison de bord de Seine peuplée de trouvailles vintage et d’icônes du design respire la bonne humeur et la complémentarité de ce couple de clients merveilleux qui resteront des amis. Des clients capables de franchir l’Atlantique pour aller chercher des miroirs que je leur ai proposés mais qui, le temps de passer de la conception à la réalisation, sont sold out en France. Des clients capables de passer la journée avec nous sur le chantier, mètre et niveau à la main, pour nous aider à traquer la perfection dans les finitions. Des clients avec qui refaire le monde, dans la quiétude du jardin, un verre à la main, est un pur moment de bonheur. Merci pour votre confiance, votre ténacité et votre ouverture d’esprit. ????
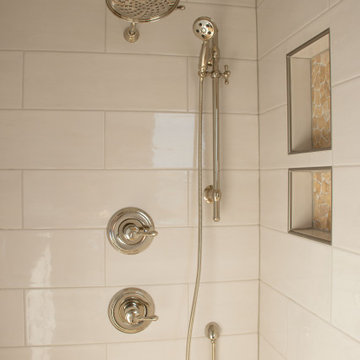
Свежая идея для дизайна: хозяйская спальня в стиле фьюжн с паркетным полом среднего тона, стандартным камином, фасадом камина из штукатурки, деревянным потолком и обоями на стенах - отличное фото интерьера
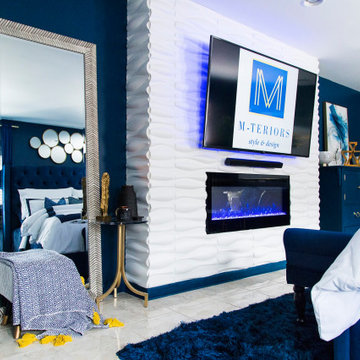
A daring monochromatic approach to a master suite truly fit for a bold personality. Hues of blue adorn this room to create a moody yet vibrant feel. The seating area allows for a period of unwinding before bed, while the chaise lets you “lounge” around on those lazy days. The concept for this space was boutique hotel meets monochrome madness. The 5 star experience should always follow you home.
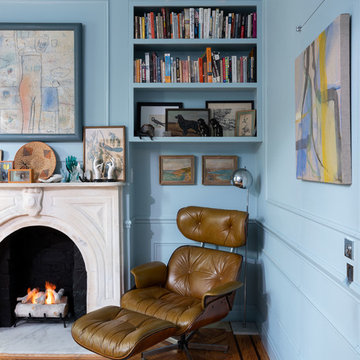
In the master bedroom of this eclectic Brooklyn brownstone, custom built-in bookcases save space and showcase the homeowners' ever-growing collection of books and Contemporary and Modern art. A calming, warm blue Benjamin Moore paint was applied to ceilings, moldings, and walls to make the room seem at once, larger and yet more intimate. A marble fireplace mantel and surround and vintage Plycraft lounger make a super-comfy reading nook. To the right, a hidden door reveals a larger closet, storing all the couple's essentials. On the second floor, we restored the home's original parquet flooring and added decorative trim, crown molding, baseboards, and a ceiling medallion apropos of the circa-1870s home's history.
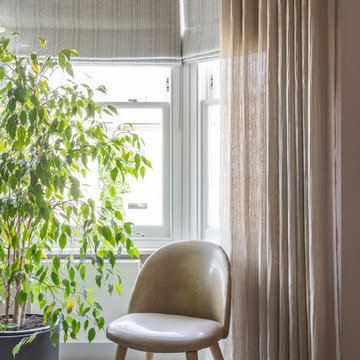
The Master Bedroom has this lovely bay window that flooded the room with light. We wanted to give the client something they could close fully when needed and also something that would give some privacy in the day. This beautiful woven fabric from De le Cuona was used for the Roman blinds and then we added some voile curtains from Osborne and Little to filter the view and the light. To keep the room feeling contemporary we fitted the curtains onto a discreet Silent Gliss ceiling track to maximise the room height.
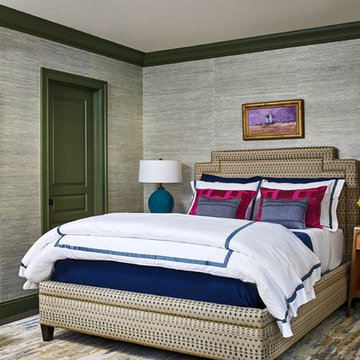
The clients wanted a comfortable home fun for entertaining, pet-friendly, and easy to maintain — soothing, yet exciting. Bold colors and fun accents bring this home to life!
Project designed by Boston interior design studio Dane Austin Design. They serve Boston, Cambridge, Hingham, Cohasset, Newton, Weston, Lexington, Concord, Dover, Andover, Gloucester, as well as surrounding areas.
For more about Dane Austin Design, click here: https://daneaustindesign.com/
To learn more about this project, click here:
https://daneaustindesign.com/logan-townhouse
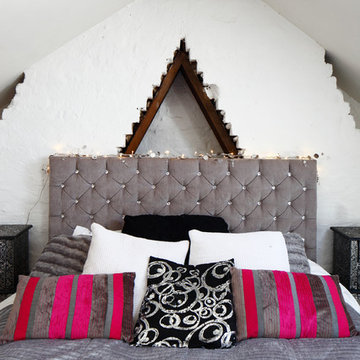
Emma Wood
Стильный дизайн: гостевая спальня среднего размера, (комната для гостей) в стиле фьюжн с белыми стенами, ковровым покрытием, стандартным камином, фасадом камина из кирпича и серым полом - последний тренд
Стильный дизайн: гостевая спальня среднего размера, (комната для гостей) в стиле фьюжн с белыми стенами, ковровым покрытием, стандартным камином, фасадом камина из кирпича и серым полом - последний тренд
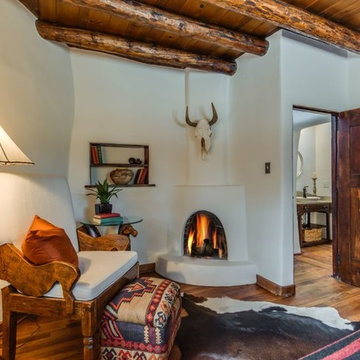
На фото: хозяйская спальня среднего размера в стиле фьюжн с бежевыми стенами, паркетным полом среднего тона, фасадом камина из штукатурки, угловым камином и коричневым полом с
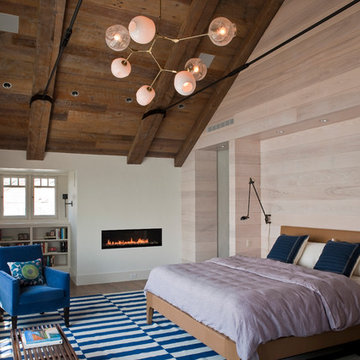
Architecture by Beinfield Architecture.
Photo by Sequined Asphalt Photography.
На фото: спальня в стиле фьюжн с паркетным полом среднего тона и горизонтальным камином с
На фото: спальня в стиле фьюжн с паркетным полом среднего тона и горизонтальным камином с
Спальня в стиле фьюжн с камином – фото дизайна интерьера
6
