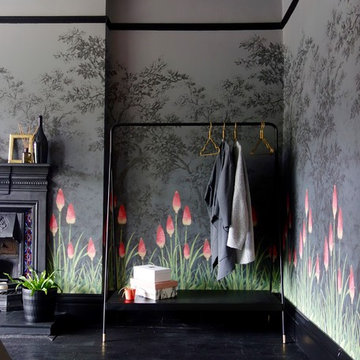Спальня в стиле фьюжн с камином – фото дизайна интерьера
Сортировать:
Бюджет
Сортировать:Популярное за сегодня
61 - 80 из 1 085 фото
1 из 3
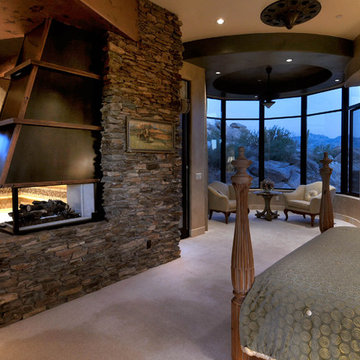
Стильный дизайн: спальня в стиле фьюжн с двусторонним камином - последний тренд
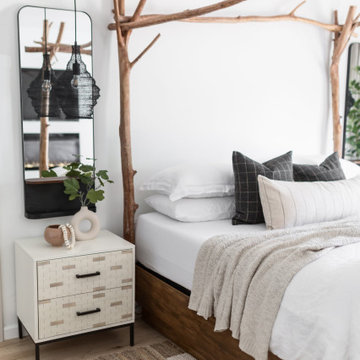
На фото: хозяйская спальня среднего размера в стиле фьюжн с белыми стенами, светлым паркетным полом, горизонтальным камином и фасадом камина из штукатурки с
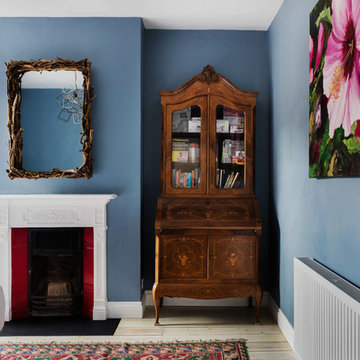
This guest bedroom packs a real design punch and is filled with clever affordable hacks. The scheme started around the paint colour which is Dulux Breton Blue, the owner then made a DIY headboard with fabric from Premier Prints and livened up an old mirror with twigs. The homemade items are mixed with beautiful antiques; the bureau dresser and authentic Kilim, and some modern pieces thrown in like the Starkey lamp from Made and the bedside table from Ikea. The variety of items all help to curate the relaxed, eclectic style of this fun guest bedroom.
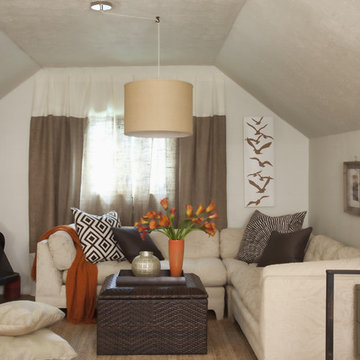
A Do-it-yourself Attic Renovation
Идея дизайна: спальня на мансарде в стиле фьюжн с бежевыми стенами, паркетным полом среднего тона и печью-буржуйкой
Идея дизайна: спальня на мансарде в стиле фьюжн с бежевыми стенами, паркетным полом среднего тона и печью-буржуйкой
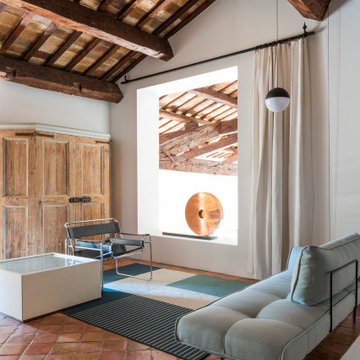
Foto: Federico Villa studio
Пример оригинального дизайна: огромная гостевая спальня (комната для гостей) в стиле фьюжн с белыми стенами, кирпичным полом, стандартным камином, фасадом камина из камня и многоуровневым потолком
Пример оригинального дизайна: огромная гостевая спальня (комната для гостей) в стиле фьюжн с белыми стенами, кирпичным полом, стандартным камином, фасадом камина из камня и многоуровневым потолком
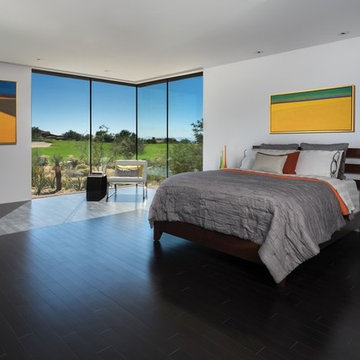
Пример оригинального дизайна: хозяйская спальня среднего размера в стиле фьюжн с белыми стенами, черным полом, полом из бамбука, горизонтальным камином и фасадом камина из камня
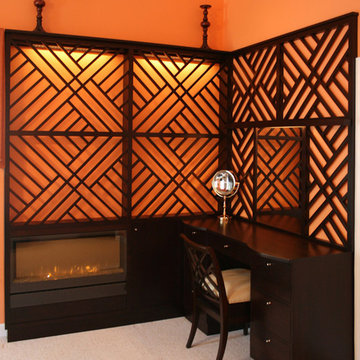
Bedroom decorative wall unit with fireplace and vanity
Свежая идея для дизайна: гостевая спальня среднего размера, (комната для гостей) в стиле фьюжн с оранжевыми стенами, ковровым покрытием, горизонтальным камином, фасадом камина из дерева и серым полом - отличное фото интерьера
Свежая идея для дизайна: гостевая спальня среднего размера, (комната для гостей) в стиле фьюжн с оранжевыми стенами, ковровым покрытием, горизонтальным камином, фасадом камина из дерева и серым полом - отличное фото интерьера
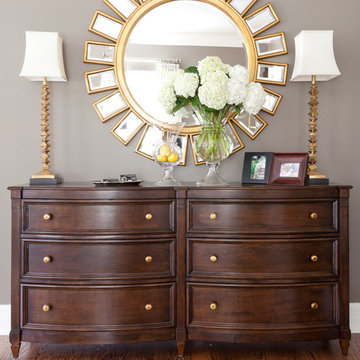
Joseph Allen
Стильный дизайн: большая хозяйская спальня в стиле фьюжн с серыми стенами, паркетным полом среднего тона, стандартным камином и фасадом камина из камня - последний тренд
Стильный дизайн: большая хозяйская спальня в стиле фьюжн с серыми стенами, паркетным полом среднего тона, стандартным камином и фасадом камина из камня - последний тренд
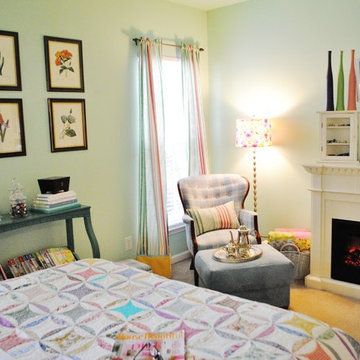
My Home- MEG Photography
Стильный дизайн: спальня в стиле фьюжн с стандартным камином и телевизором - последний тренд
Стильный дизайн: спальня в стиле фьюжн с стандартным камином и телевизором - последний тренд
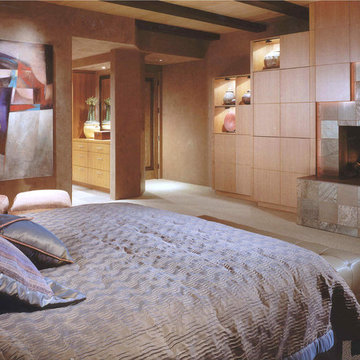
Comfortable and elegant, this living room has several conversation areas. The various textures include stacked stone columns, copper-clad beams exotic wood veneers, metal and glass.
Project designed by Susie Hersker’s Scottsdale interior design firm Design Directives. Design Directives is active in Phoenix, Paradise Valley, Cave Creek, Carefree, Sedona, and beyond.
For more about Design Directives, click here: https://susanherskerasid.com/
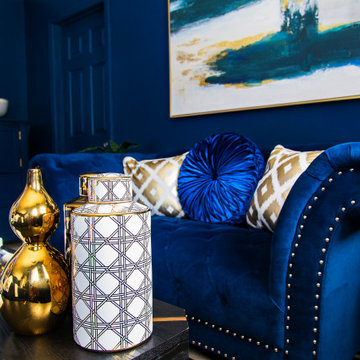
A daring monochromatic approach to a master suite truly fit for a bold personality. Hues of blue adorn this room to create a moody yet vibrant feel. The seating area allows for a period of unwinding before bed, while the chaise lets you “lounge” around on those lazy days. The concept for this space was boutique hotel meets monochrome madness. The 5 star experience should always follow you home.
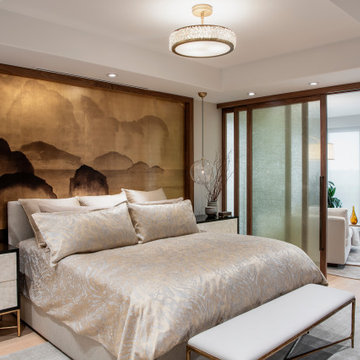
The primary bedroom is divided into for distinct areas - sleeping room, ensuite bathroom, walk-in-closet and sitting room. The bedroom and sitting room are separated by 3 Japanese-inspired Soji screens. The windows of the sitting room retract to create an open balcony to enjoy the views and summer breezes.
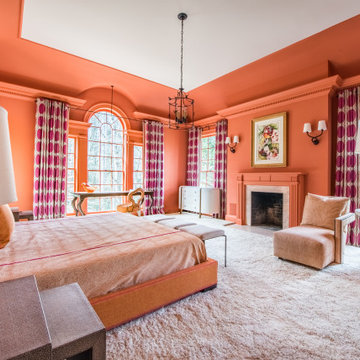
Идея дизайна: большая хозяйская спальня в стиле фьюжн с оранжевыми стенами, ковровым покрытием, стандартным камином, фасадом камина из дерева и белым полом
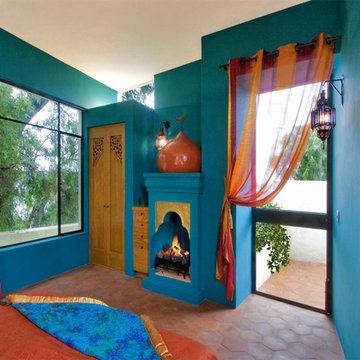
Nestled into the quiet middle of a block in the historic center of the beautiful colonial town of San Miguel de Allende, this 4,500 square foot courtyard home is accessed through lush gardens with trickling fountains and a luminous lap-pool. The living, dining, kitchen, library and master suite on the ground floor open onto a series of plant filled patios that flood each space with light that changes throughout the day. Elliptical domes and hewn wooden beams sculpt the ceilings, reflecting soft colors onto curving walls. A long, narrow stairway wrapped with windows and skylights is a serene connection to the second floor ''Moroccan' inspired suite with domed fireplace and hand-sculpted tub, and "French Country" inspired suite with a sunny balcony and oval shower. A curving bridge flies through the high living room with sparkling glass railings and overlooks onto sensuously shaped built in sofas. At the third floor windows wrap every space with balconies, light and views, linking indoors to the distant mountains, the morning sun and the bubbling jacuzzi. At the rooftop terrace domes and chimneys join the cozy seating for intimate gatherings.
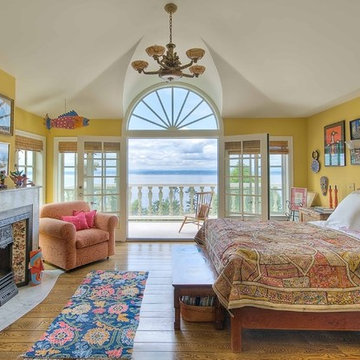
Unobstructed views of Puget Sound and the Olympic Mountains just beyond the master bedroom veranda. Wake up to a bright and sunny morning here whether the weather complies or not!
Photo by Aaron Ostrowski
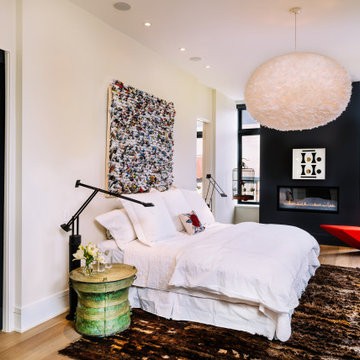
The layering of elements, art, and furniture creates an eclectic yet modern master suite. We centered the windows with a black feature wall that housed a fireplace. The sculpture red lounge is perfect for sitting by the fire and relaxing by the window. The ceiling feather light makes a statement.
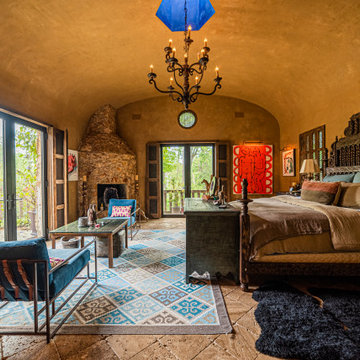
Пример оригинального дизайна: хозяйская спальня в стиле фьюжн с коричневыми стенами, угловым камином, фасадом камина из камня, коричневым полом и сводчатым потолком
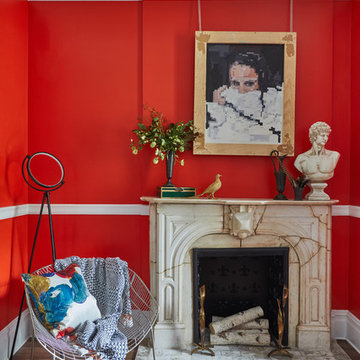
Свежая идея для дизайна: спальня в стиле фьюжн с красными стенами, стандартным камином и коричневым полом - отличное фото интерьера
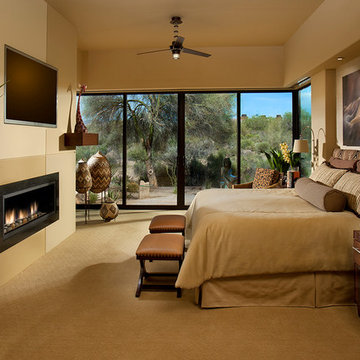
This master bedroom addition features a neutral palette balanced with textures and subtle patterns to create a calm space and highlight the owners' collection of African art. Two layers of motorized window shades are recessed into the soffits to provide light control. A new linear gas fireplace, recessed TV, lighting, audio, and motorized window coverings are all controlled via remote from the bedside.
(photography by Dino Tonn)
Спальня в стиле фьюжн с камином – фото дизайна интерьера
4
