Спальня в современном стиле с стандартным камином – фото дизайна интерьера
Сортировать:
Бюджет
Сортировать:Популярное за сегодня
161 - 180 из 3 143 фото
1 из 3
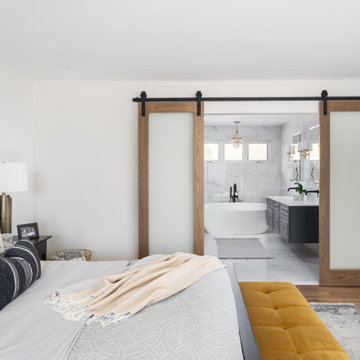
Master bedroom renovation! This beautiful renovation result came from a dedicated team that worked together to create a unified and zen result. The bathroom used to be the walk in closet which is still inside the bathroom space. Oak doors mixed with black hardware give a little coastal feel to this contemporary and classic design. We added a fire place in gas and a built-in for storage and to dress up the very high ceiling. Arched high windows created a nice opportunity for window dressings of curtains and blinds. The two areas are divided by a slight step in the floor, for bedroom and sitting area. An area rug is allocated for each area.
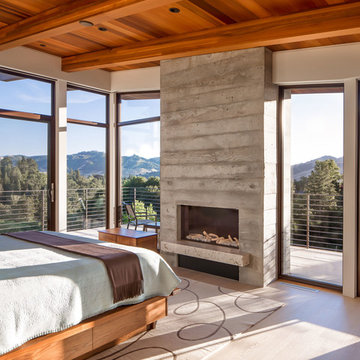
Master bedroom faces a beautiful valley view with concrete fireplace and wrap around Stepstone paver roof deck over a Bison pedestal support system. Western windows and doors frame the views beyond. The homeowner, whose hobby is woodworking, made the bed and chest.
Paul Dyer Photography
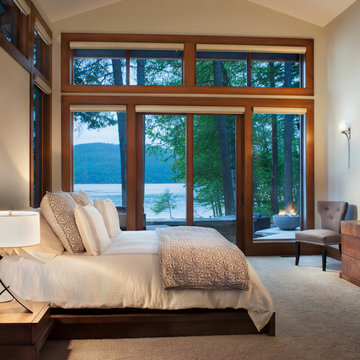
Источник вдохновения для домашнего уюта: гостевая спальня среднего размера, (комната для гостей) в современном стиле с белыми стенами, ковровым покрытием, стандартным камином и бежевым полом
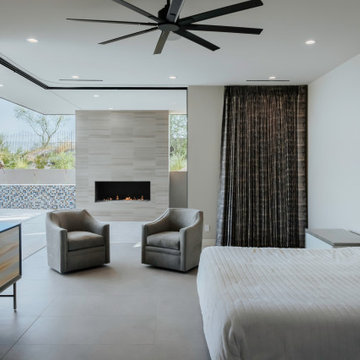
James Master Bedroom
На фото: большая хозяйская спальня в современном стиле с белыми стенами, полом из керамогранита, стандартным камином, фасадом камина из плитки и серым полом с
На фото: большая хозяйская спальня в современном стиле с белыми стенами, полом из керамогранита, стандартным камином, фасадом камина из плитки и серым полом с
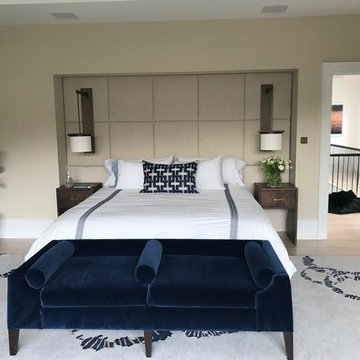
Пример оригинального дизайна: большая хозяйская спальня в современном стиле с бежевыми стенами, светлым паркетным полом, стандартным камином, фасадом камина из бетона и бежевым полом
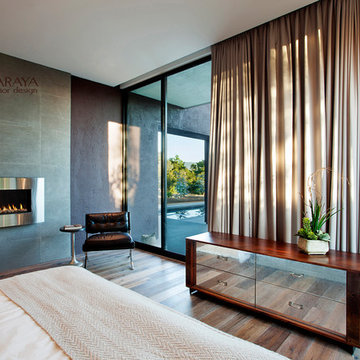
Modern Home Interiors and Exteriors, featuring clean lines, textures, colors and simple design with floor to ceiling windows. Hardwood, slate, and porcelain floors, all natural materials that give a sense of warmth throughout the spaces. Some homes have steel exposed beams and monolith concrete and galvanized steel walls to give a sense of weight and coolness in these very hot, sunny Southern California locations. Kitchens feature built in appliances, and glass backsplashes. Living rooms have contemporary style fireplaces and custom upholstery for the most comfort.
Bedroom headboards are upholstered, with most master bedrooms having modern wall fireplaces surounded by large porcelain tiles.
Project Locations: Ojai, Santa Barbara, Westlake, California. Projects designed by Maraya Interior Design. From their beautiful resort town of Ojai, they serve clients in Montecito, Hope Ranch, Malibu, Westlake and Calabasas, across the tri-county areas of Santa Barbara, Ventura and Los Angeles, south to Hidden Hills- north through Solvang and more.
Modern Ojai home designed by Maraya and Tim Droney
Patrick Price Photography.
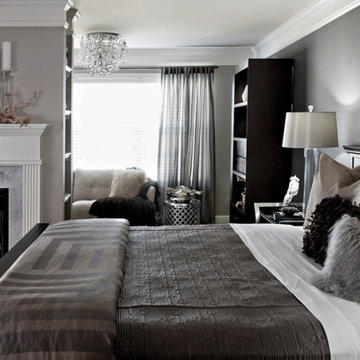
Fifty shades of YES! This master suite – another beautifully unisex space designed by MaRae Simone – is a retreat you’ll want to be in all weekend long. Fluffy, furred pillows grace an impeccably designed bed. Mirrors glisten against driftwood accents. Espresso touches play against structured yet soft fabrics. There’s only one designer who can create a room this rich: MaRae Simone.
Design by MaRae Simone ,Photography by Terrell Clark
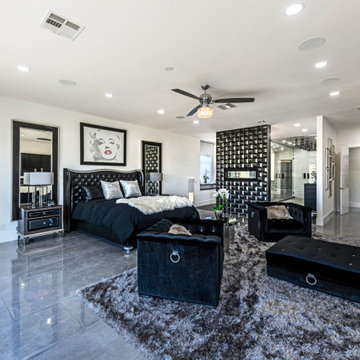
beautiful master bedroom with two fireplaces
Свежая идея для дизайна: огромная хозяйская спальня в современном стиле с белыми стенами, полом из керамической плитки, стандартным камином, фасадом камина из плитки и серым полом - отличное фото интерьера
Свежая идея для дизайна: огромная хозяйская спальня в современном стиле с белыми стенами, полом из керамической плитки, стандартным камином, фасадом камина из плитки и серым полом - отличное фото интерьера
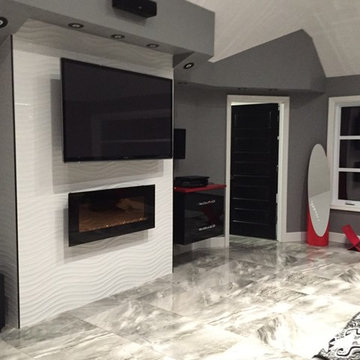
A beautiful fireplace and flooring in porcelain tiles. A 24x24 marble-like glossy tile for the floor and a wave tile for the fireplace makes this bedroom a perfect space to relax!
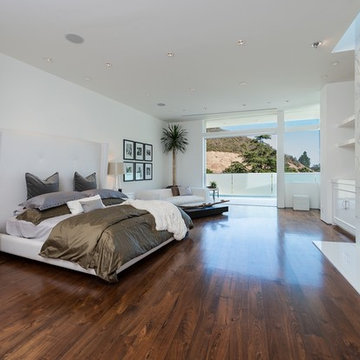
Источник вдохновения для домашнего уюта: хозяйская спальня в современном стиле с белыми стенами, темным паркетным полом, стандартным камином, фасадом камина из камня и коричневым полом
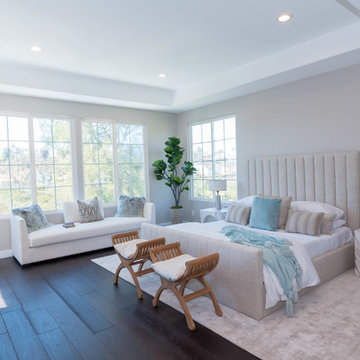
Идея дизайна: большая хозяйская спальня в современном стиле с бежевыми стенами, темным паркетным полом, коричневым полом, стандартным камином и фасадом камина из дерева
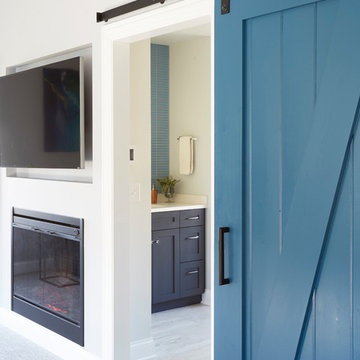
Mike Kaskel
На фото: большая хозяйская спальня в современном стиле с серыми стенами, ковровым покрытием, стандартным камином, фасадом камина из штукатурки и серым полом
На фото: большая хозяйская спальня в современном стиле с серыми стенами, ковровым покрытием, стандартным камином, фасадом камина из штукатурки и серым полом
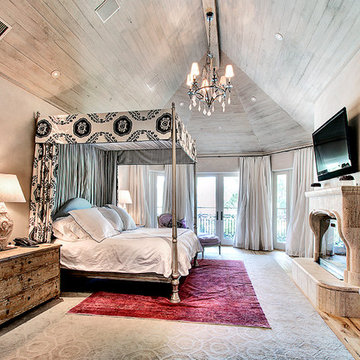
Стильный дизайн: спальня в современном стиле с бежевыми стенами, паркетным полом среднего тона, стандартным камином и фасадом камина из камня - последний тренд
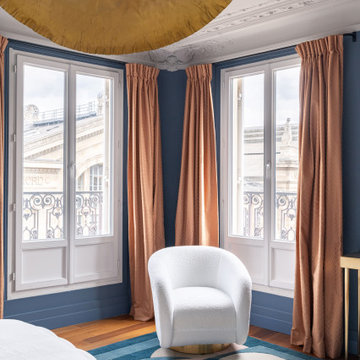
Dans le prolongement du séjour avec une vue exceptionnelle sur Paris. Ici aussi des murs dans une teinte profonde adoucie par les plafonds et moulures peints dans un gris chaud. Lit et mobilier comme sur un nuage.
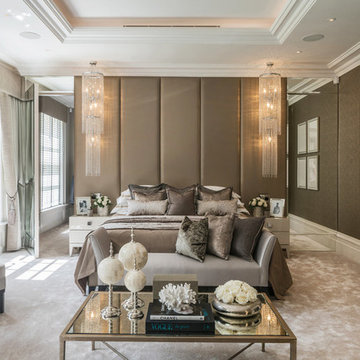
Bespoke upholstered wall panels are majestically framed by two bedside chandeliers lights in our master bedroom design, the luxury further enhanced by the indulgently tactile fabric cushions.
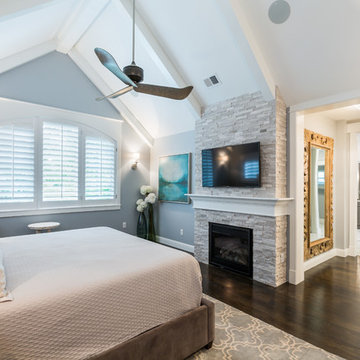
Michael deLeon Photography
Идея дизайна: хозяйская спальня в современном стиле с синими стенами, паркетным полом среднего тона, стандартным камином, фасадом камина из камня и коричневым полом
Идея дизайна: хозяйская спальня в современном стиле с синими стенами, паркетным полом среднего тона, стандартным камином, фасадом камина из камня и коричневым полом
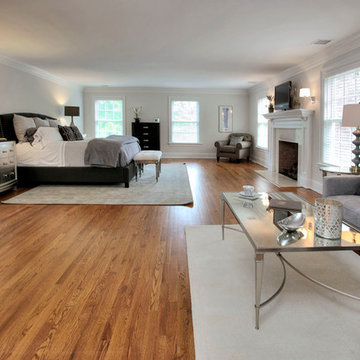
This master bedroom was large enough to accommodate a sectional for lounging or reading. The color scheme of grays and whites promote a calming space for any couple to retreat to at the end of the day. Home Staging by Kim Cavalier www.kcdesignsandstaging.com.
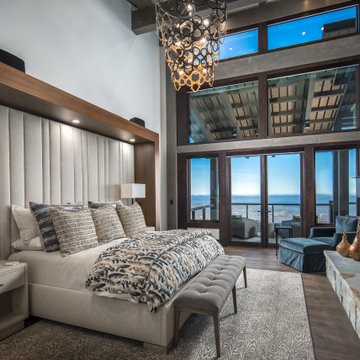
VPC’s featured Custom Home Project of the Month for March is the spectacular Mountain Modern Lodge. With six bedrooms, six full baths, and two half baths, this custom built 11,200 square foot timber frame residence exemplifies breathtaking mountain luxury.
The home borrows inspiration from its surroundings with smooth, thoughtful exteriors that harmonize with nature and create the ultimate getaway. A deck constructed with Brazilian hardwood runs the entire length of the house. Other exterior design elements include both copper and Douglas Fir beams, stone, standing seam metal roofing, and custom wire hand railing.
Upon entry, visitors are introduced to an impressively sized great room ornamented with tall, shiplap ceilings and a patina copper cantilever fireplace. The open floor plan includes Kolbe windows that welcome the sweeping vistas of the Blue Ridge Mountains. The great room also includes access to the vast kitchen and dining area that features cabinets adorned with valances as well as double-swinging pantry doors. The kitchen countertops exhibit beautifully crafted granite with double waterfall edges and continuous grains.
VPC’s Modern Mountain Lodge is the very essence of sophistication and relaxation. Each step of this contemporary design was created in collaboration with the homeowners. VPC Builders could not be more pleased with the results of this custom-built residence.
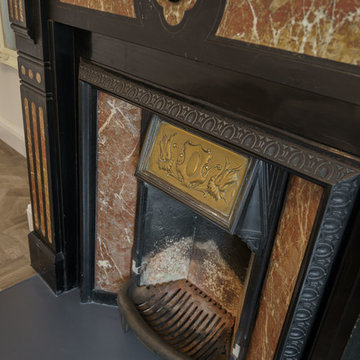
Janet Russell
На фото: хозяйская спальня среднего размера в современном стиле с белыми стенами, паркетным полом среднего тона, стандартным камином, фасадом камина из металла и коричневым полом
На фото: хозяйская спальня среднего размера в современном стиле с белыми стенами, паркетным полом среднего тона, стандартным камином, фасадом камина из металла и коричневым полом
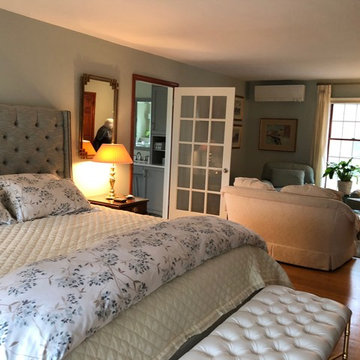
Идея дизайна: маленькая хозяйская спальня в современном стиле с синими стенами, паркетным полом среднего тона, стандартным камином, фасадом камина из кирпича и коричневым полом для на участке и в саду
Спальня в современном стиле с стандартным камином – фото дизайна интерьера
9