Спальня в современном стиле с фасадом камина из плитки – фото дизайна интерьера
Сортировать:
Бюджет
Сортировать:Популярное за сегодня
61 - 80 из 859 фото
1 из 3
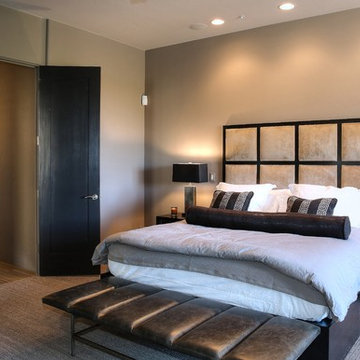
Kevin M. Crosse/Arizona Imaging
На фото: огромная хозяйская спальня в современном стиле с серыми стенами, ковровым покрытием, угловым камином, фасадом камина из плитки и серым полом
На фото: огромная хозяйская спальня в современном стиле с серыми стенами, ковровым покрытием, угловым камином, фасадом камина из плитки и серым полом
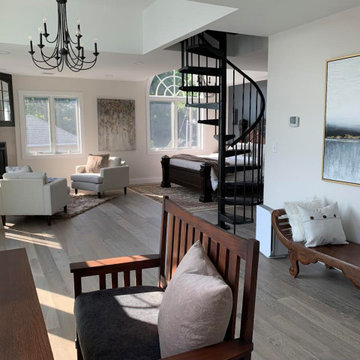
Contemporary bedroom with three functional areas up in the trees with lake views and a balcony. Cozy seating by the fireplace. Layered bedding for a restful night's sleep. There's even a desk area not visible from the bed to keep any writing or work in a separate area.
Chandeliers and wall sconces bring a romantic vibe while a spiral staircase leads up to the crow's next.
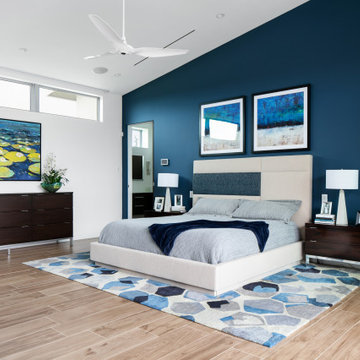
Пример оригинального дизайна: огромная хозяйская спальня в современном стиле с белыми стенами, полом из керамогранита, горизонтальным камином, фасадом камина из плитки, коричневым полом и сводчатым потолком
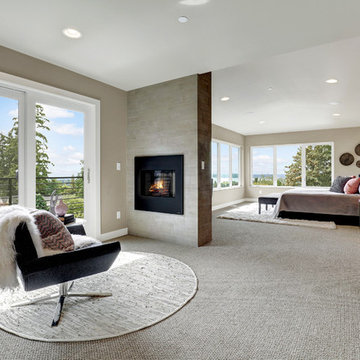
Источник вдохновения для домашнего уюта: хозяйская спальня в современном стиле с ковровым покрытием, двусторонним камином, фасадом камина из плитки и бежевым полом
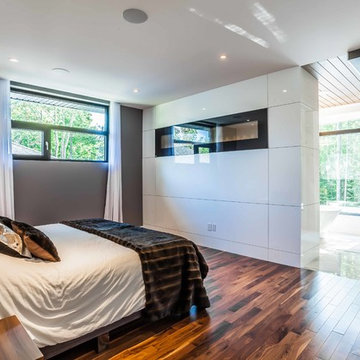
Свежая идея для дизайна: большая хозяйская спальня в современном стиле с серыми стенами, паркетным полом среднего тона и фасадом камина из плитки без камина - отличное фото интерьера
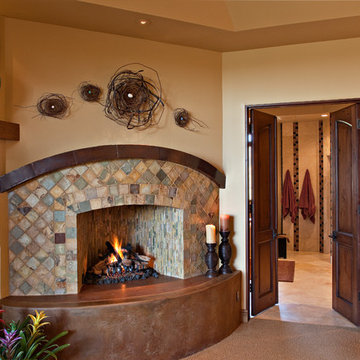
Southwest contemporary master bathroom with standard fireplace.
Architect: Urban Design Associates
Builder: Manship Builders
Interior Designer: Bess Jones Interiors
Photographer: Thompson Photographic
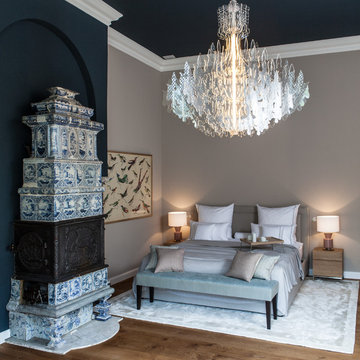
Interior Design Konzept & Umsetzung: EMMA B. HOME
Fotograf: Markus Tedeskino
Пример оригинального дизайна: огромная хозяйская спальня в современном стиле с бежевыми стенами, паркетным полом среднего тона, печью-буржуйкой, фасадом камина из плитки и коричневым полом
Пример оригинального дизайна: огромная хозяйская спальня в современном стиле с бежевыми стенами, паркетным полом среднего тона, печью-буржуйкой, фасадом камина из плитки и коричневым полом
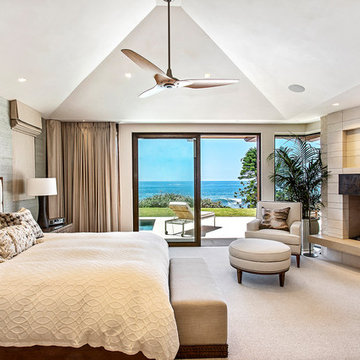
Realtor: Casey Lesher, Contractor: Robert McCarthy, Interior Designer: White Design
Стильный дизайн: хозяйская спальня среднего размера: освещение в современном стиле с ковровым покрытием, фасадом камина из плитки, бежевыми стенами, угловым камином и бежевым полом - последний тренд
Стильный дизайн: хозяйская спальня среднего размера: освещение в современном стиле с ковровым покрытием, фасадом камина из плитки, бежевыми стенами, угловым камином и бежевым полом - последний тренд
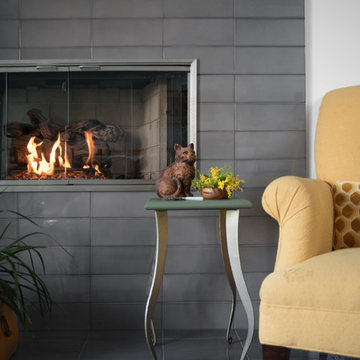
A corner fireplace that was original to the home was made over in sterling silver toned ceramic tiles. The marigold club chair beside it was made more personal with the addition of a handmade honey bee pillow embroidered by the homeowner.
Photo Credit: Steven Dewall
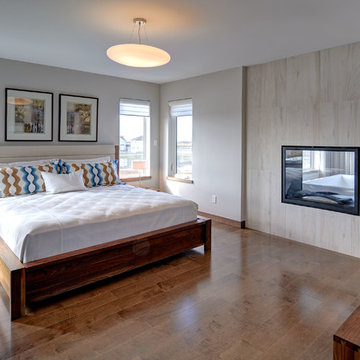
Daniel Wexler
Стильный дизайн: большая хозяйская спальня в современном стиле с фасадом камина из плитки, двусторонним камином, серыми стенами, паркетным полом среднего тона и коричневым полом - последний тренд
Стильный дизайн: большая хозяйская спальня в современном стиле с фасадом камина из плитки, двусторонним камином, серыми стенами, паркетным полом среднего тона и коричневым полом - последний тренд

Please visit my website directly by copying and pasting this link directly into your browser: http://www.berensinteriors.com/ to learn more about this project and how we may work together!
Lavish master bedroom sanctuary with stunning plum accent fireplace wall. There is a TV hidden behind the art above the fireplace! Robert Naik Photography.
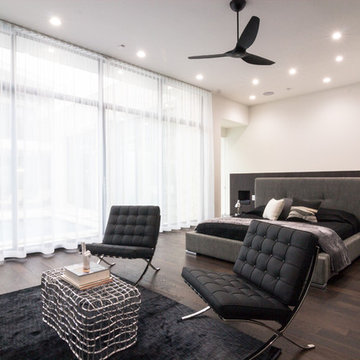
On a corner lot in the sought after Preston Hollow area of Dallas, this 4,500sf modern home was designed to connect the indoors to the outdoors while maintaining privacy. Stacked stone, stucco and shiplap mahogany siding adorn the exterior, while a cool neutral palette blends seamlessly to multiple outdoor gardens and patios.
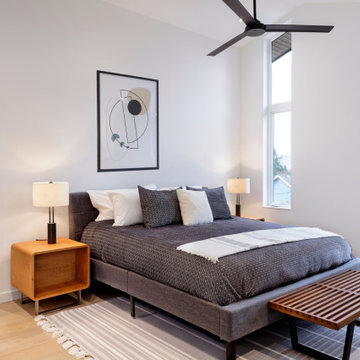
На фото: хозяйская спальня среднего размера в современном стиле с белыми стенами, светлым паркетным полом, стандартным камином, фасадом камина из плитки и сводчатым потолком с
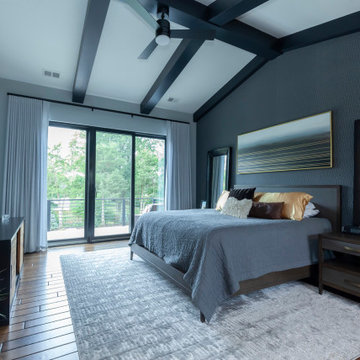
Master Suite with fireplace, sitting area and sliding doors to patio
На фото: хозяйская спальня в современном стиле с синими стенами, темным паркетным полом, фасадом камина из плитки, коричневым полом и балками на потолке с
На фото: хозяйская спальня в современном стиле с синими стенами, темным паркетным полом, фасадом камина из плитки, коричневым полом и балками на потолке с
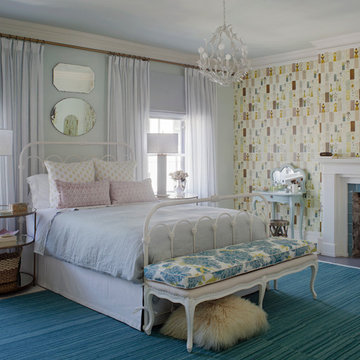
Richard Leo Johnson
Wall Color: Sweet Ariel - Regal Wall Satin, Latex Flat (Benjamin Moore)
Trim Color: White Dove - Oil, Semi Gloss (Benjamin Moore)
Floor Color: Super White - Oil, Semi Gloss (Benjamin Moore)
Chandelier: Vintage (sprayed out Super White - Benjamin Moore)
Window Treatment: The Shade Store
Window Treatment Hardware: Apollo Collection - Vesta
Side Table: Percy Iron / Mirrored Side Table - Arteriors
Table Lamp: Patricia Table Lamp - Ro Shambeaux
Bed: Wesley Allen Queens Hillsboro - Home Gallery
Bench: Leonore Bench - Artesia (custom upholstered top cushion with Christopher Farr Cloth fabric)
Fireplace Tile: Moselle - Winchester Tile
Wallpaper: Studio Violet - Studio Nommo
Rug: Anzio - Loloi
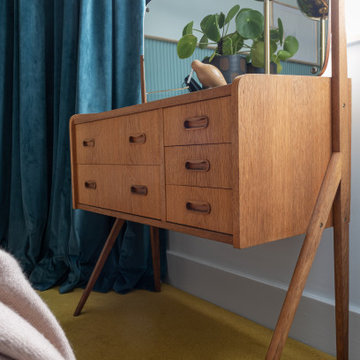
Space was at a premium in this 1930s bedroom refurbishment, so textured panelling was used to create a headboard no deeper than the skirting, while bespoke birch ply storage makes use of every last millimeter of space.
The circular cut-out handles take up no depth while relating to the geometry of the lamps and mirror.
Muted blues, & and plaster pink create a calming backdrop for the rich mustard carpet, brick zellige tiles and petrol velvet curtains.
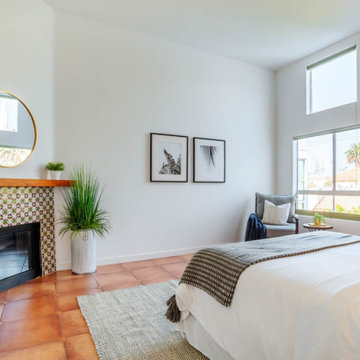
Свежая идея для дизайна: хозяйская спальня среднего размера в современном стиле с белыми стенами, полом из терракотовой плитки, стандартным камином, фасадом камина из плитки и оранжевым полом - отличное фото интерьера
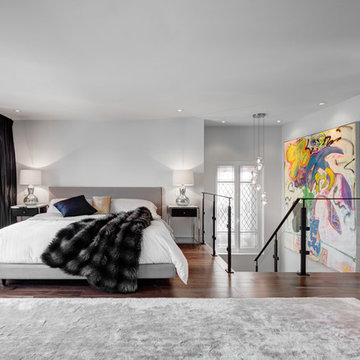
interior design by Tanya Yeung at Analogue Design Studio ; millwork by John Ozimec at Laneway Studio ; landscaping by Living Space Landscape ; art consulting by Mazarfox ; construction by C4 Construction ; photography by Arnaud Marthouret at Revelateur Studio
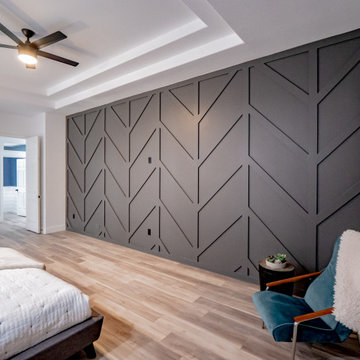
Источник вдохновения для домашнего уюта: хозяйская спальня в современном стиле с угловым камином, фасадом камина из плитки, коричневым полом, многоуровневым потолком, панелями на части стены, серыми стенами и полом из винила
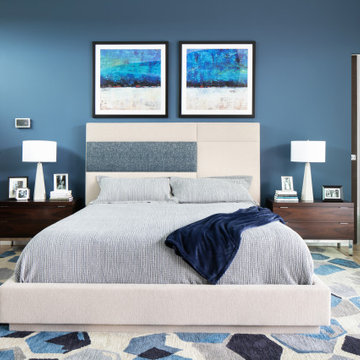
Свежая идея для дизайна: огромная хозяйская спальня в современном стиле с белыми стенами, полом из керамогранита, горизонтальным камином, фасадом камина из плитки, коричневым полом и сводчатым потолком - отличное фото интерьера
Спальня в современном стиле с фасадом камина из плитки – фото дизайна интерьера
4