Спальня в современном стиле с фасадом камина из плитки – фото дизайна интерьера
Сортировать:
Бюджет
Сортировать:Популярное за сегодня
41 - 60 из 858 фото
1 из 3
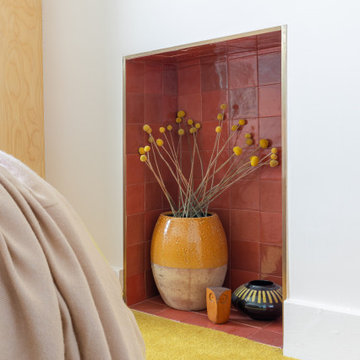
Space was at a premium in this 1930s bedroom refurbishment, so textured panelling was used to create a headboard no deeper than the skirting, while bespoke birch ply storage makes use of every last millimeter of space.
The circular cut-out handles take up no depth while relating to the geometry of the lamps and mirror.
Muted blues, & and plaster pink create a calming backdrop for the rich mustard carpet, brick zellige tiles and petrol velvet curtains.
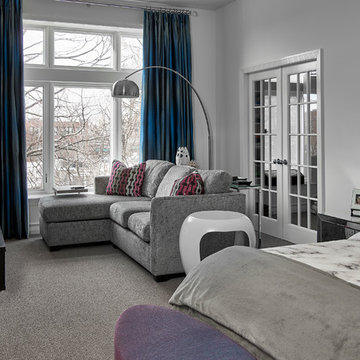
Tony Soluri
Идея дизайна: хозяйская спальня среднего размера в современном стиле с белыми стенами, ковровым покрытием, стандартным камином и фасадом камина из плитки
Идея дизайна: хозяйская спальня среднего размера в современном стиле с белыми стенами, ковровым покрытием, стандартным камином и фасадом камина из плитки
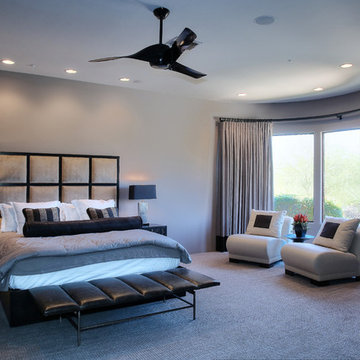
Kevin M. Crosse/Arizona Imaging
Пример оригинального дизайна: огромная хозяйская спальня в современном стиле с серыми стенами, ковровым покрытием, угловым камином, фасадом камина из плитки и серым полом
Пример оригинального дизайна: огромная хозяйская спальня в современном стиле с серыми стенами, ковровым покрытием, угловым камином, фасадом камина из плитки и серым полом
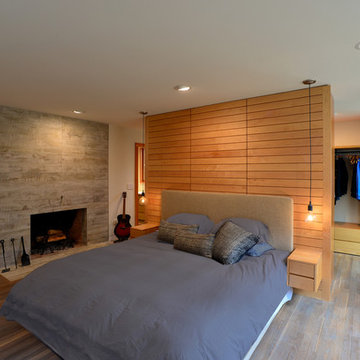
Sally McCay Photography, UK Architects PC, Valley Floors
Свежая идея для дизайна: большая хозяйская спальня в современном стиле с белыми стенами, паркетным полом среднего тона, стандартным камином и фасадом камина из плитки - отличное фото интерьера
Свежая идея для дизайна: большая хозяйская спальня в современном стиле с белыми стенами, паркетным полом среднего тона, стандартным камином и фасадом камина из плитки - отличное фото интерьера
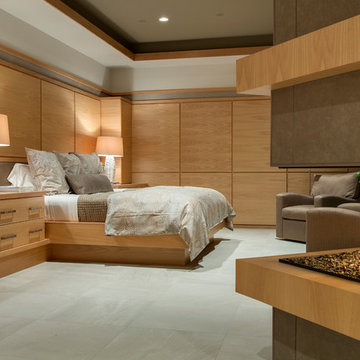
Architectural Designer: Bruce Lenzen Design/Build - Interior Designer: Ann Ludwig - Photo: Spacecrafting Photography
Идея дизайна: большая хозяйская спальня в современном стиле с белыми стенами, полом из керамогранита, фасадом камина из плитки и угловым камином
Идея дизайна: большая хозяйская спальня в современном стиле с белыми стенами, полом из керамогранита, фасадом камина из плитки и угловым камином
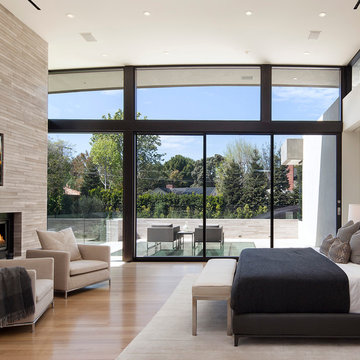
Designer: Paul McClean
Project Type: New Single Family Residence
Location: Los Angeles, CA
Approximate Size: 11,000 sf
Project Completed: June 2013
Photographer: Jim Bartsch
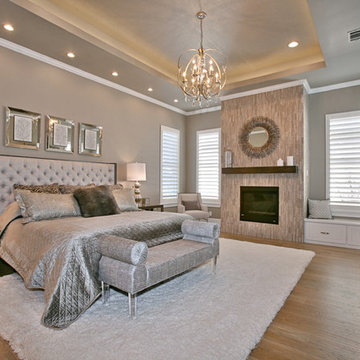
Blane Balouf
Пример оригинального дизайна: большая хозяйская спальня в современном стиле с бежевыми стенами, светлым паркетным полом, стандартным камином и фасадом камина из плитки
Пример оригинального дизайна: большая хозяйская спальня в современном стиле с бежевыми стенами, светлым паркетным полом, стандартным камином и фасадом камина из плитки
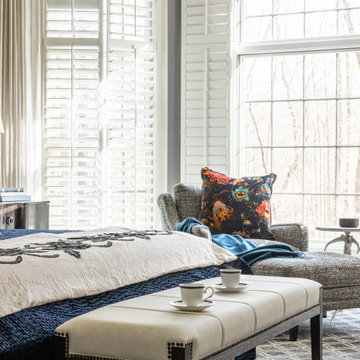
Стильный дизайн: хозяйская спальня среднего размера в современном стиле с серыми стенами, ковровым покрытием, фасадом камина из плитки, серым полом, деревянным потолком и обоями на стенах без камина - последний тренд
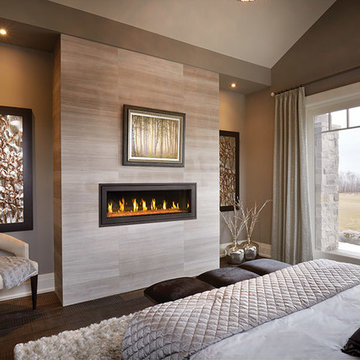
Свежая идея для дизайна: хозяйская спальня среднего размера в современном стиле с бежевыми стенами, темным паркетным полом, горизонтальным камином, фасадом камина из плитки и коричневым полом - отличное фото интерьера
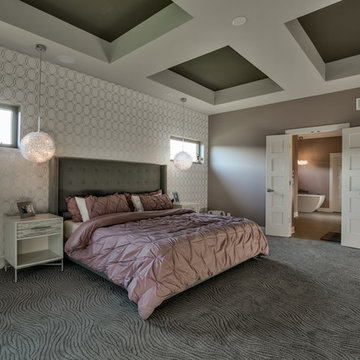
Amoura Productions
Sallie Elliott, Allied ASID
Свежая идея для дизайна: большая хозяйская спальня в современном стиле с серыми стенами, ковровым покрытием, горизонтальным камином, фасадом камина из плитки и серым полом - отличное фото интерьера
Свежая идея для дизайна: большая хозяйская спальня в современном стиле с серыми стенами, ковровым покрытием, горизонтальным камином, фасадом камина из плитки и серым полом - отличное фото интерьера
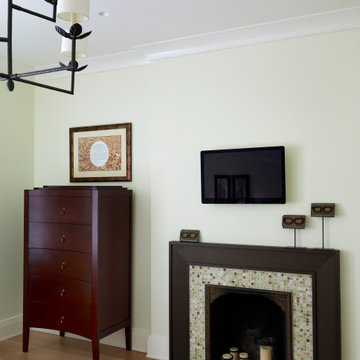
Пример оригинального дизайна: гостевая спальня (комната для гостей) в современном стиле с зелеными стенами, светлым паркетным полом, стандартным камином и фасадом камина из плитки
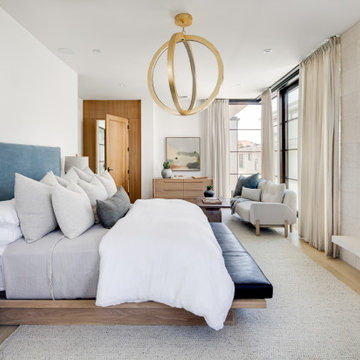
Contemporary master bedroom with bold designer details, floor-to-ceiling windows, warm fireplace, and inviting sitting room.
Свежая идея для дизайна: большая хозяйская спальня в современном стиле с белыми стенами, ковровым покрытием, горизонтальным камином, фасадом камина из плитки и бежевым полом - отличное фото интерьера
Свежая идея для дизайна: большая хозяйская спальня в современном стиле с белыми стенами, ковровым покрытием, горизонтальным камином, фасадом камина из плитки и бежевым полом - отличное фото интерьера
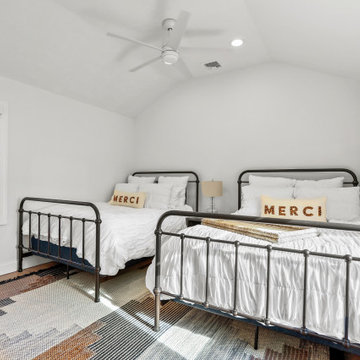
This beach house was taken down to the studs! Walls were taken down and the ceiling was taken up to the highest point it could be taken to for an expansive feeling without having to add square footage. Floors were totally renovated using an engineered hardwood light plank material, durable for sand, sun and water. The bathrooms were fully renovated and a stall shower was added to the 2nd bathroom. A pocket door allowed for space to be freed up to add a washer and dryer to the main floor. The kitchen was extended by closing up the stairs leading down to a crawl space basement (access remained outside) for an expansive kitchen with a huge kitchen island for entertaining. Light finishes and colorful blue furnishings and artwork made this space pop but versatile for the decor that was chosen. This beach house was a true dream come true and shows the absolute potential a space can have.

Modern Bedroom with wood slat accent wall that continues onto ceiling. Neutral bedroom furniture in colors black white and brown.
На фото: большая хозяйская спальня в современном стиле с белыми стенами, светлым паркетным полом, стандартным камином, фасадом камина из плитки, коричневым полом, деревянным потолком и деревянными стенами
На фото: большая хозяйская спальня в современном стиле с белыми стенами, светлым паркетным полом, стандартным камином, фасадом камина из плитки, коричневым полом, деревянным потолком и деревянными стенами

For our client, who had previous experience working with architects, we enlarged, completely gutted and remodeled this Twin Peaks diamond in the rough. The top floor had a rear-sloping ceiling that cut off the amazing view, so our first task was to raise the roof so the great room had a uniformly high ceiling. Clerestory windows bring in light from all directions. In addition, we removed walls, combined rooms, and installed floor-to-ceiling, wall-to-wall sliding doors in sleek black aluminum at each floor to create generous rooms with expansive views. At the basement, we created a full-floor art studio flooded with light and with an en-suite bathroom for the artist-owner. New exterior decks, stairs and glass railings create outdoor living opportunities at three of the four levels. We designed modern open-riser stairs with glass railings to replace the existing cramped interior stairs. The kitchen features a 16 foot long island which also functions as a dining table. We designed a custom wall-to-wall bookcase in the family room as well as three sleek tiled fireplaces with integrated bookcases. The bathrooms are entirely new and feature floating vanities and a modern freestanding tub in the master. Clean detailing and luxurious, contemporary finishes complete the look.
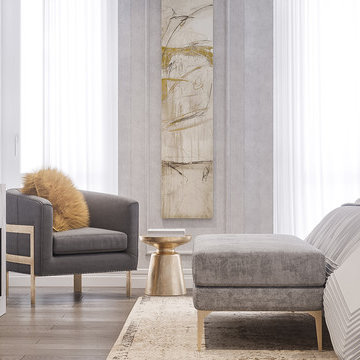
На фото: большая хозяйская спальня в современном стиле с белыми стенами, светлым паркетным полом, горизонтальным камином, фасадом камина из плитки и коричневым полом с
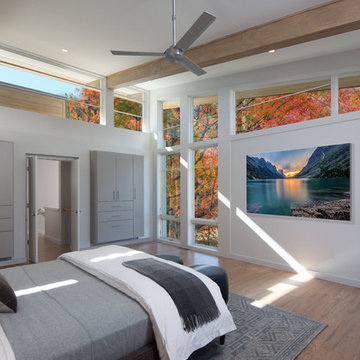
© Creative Sources Photography / Rion Rizzo
На фото: хозяйская спальня среднего размера в современном стиле с серыми стенами, паркетным полом среднего тона, стандартным камином и фасадом камина из плитки с
На фото: хозяйская спальня среднего размера в современном стиле с серыми стенами, паркетным полом среднего тона, стандартным камином и фасадом камина из плитки с
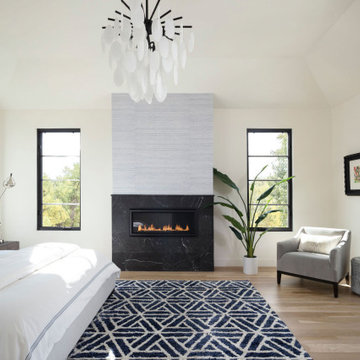
Modern master bedroom featuring marble and wallpapered fireplace and delicate chandelier
На фото: большая хозяйская спальня в современном стиле с белыми стенами, светлым паркетным полом, горизонтальным камином, фасадом камина из плитки и бежевым полом
На фото: большая хозяйская спальня в современном стиле с белыми стенами, светлым паркетным полом, горизонтальным камином, фасадом камина из плитки и бежевым полом
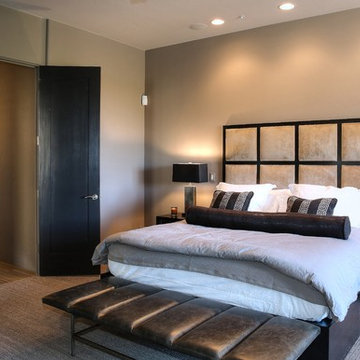
Kevin M. Crosse/Arizona Imaging
На фото: огромная хозяйская спальня в современном стиле с серыми стенами, ковровым покрытием, угловым камином, фасадом камина из плитки и серым полом
На фото: огромная хозяйская спальня в современном стиле с серыми стенами, ковровым покрытием, угловым камином, фасадом камина из плитки и серым полом
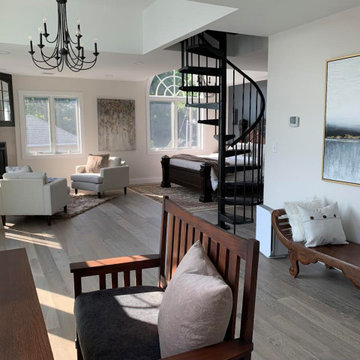
Contemporary bedroom with three functional areas up in the trees with lake views and a balcony. Cozy seating by the fireplace. Layered bedding for a restful night's sleep. There's even a desk area not visible from the bed to keep any writing or work in a separate area.
Chandeliers and wall sconces bring a romantic vibe while a spiral staircase leads up to the crow's next.
Спальня в современном стиле с фасадом камина из плитки – фото дизайна интерьера
3