Спальня в современном стиле с фасадом камина из плитки – фото дизайна интерьера
Сортировать:
Бюджет
Сортировать:Популярное за сегодня
161 - 180 из 858 фото
1 из 3
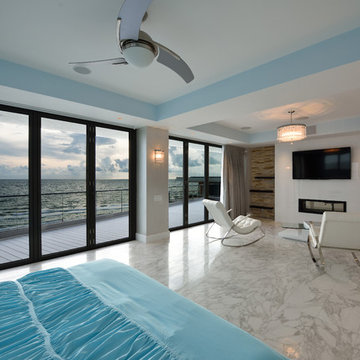
If there is a God of architecture he was smiling when this large oceanfront contemporary home was conceived in built.
Located in Treasure Island, The Sand Castle Capital of the world, our modern, majestic masterpiece is a turtle friendly beacon of beauty and brilliance. This award-winning home design includes a three-story glass staircase, six sets of folding glass window walls to the ocean, custom artistic lighting and custom cabinetry and millwork galore. What an inspiration it has been for JS. Company to be selected to build this exceptional one-of-a-kind luxury home.
Contemporary, Tampa Flordia
DSA
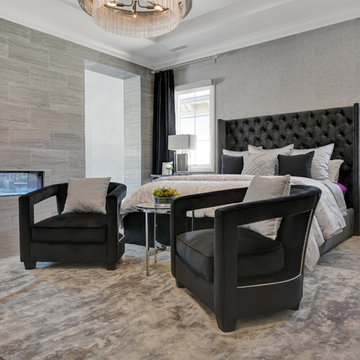
Пример оригинального дизайна: хозяйская спальня в современном стиле с серыми стенами, ковровым покрытием, двусторонним камином и фасадом камина из плитки
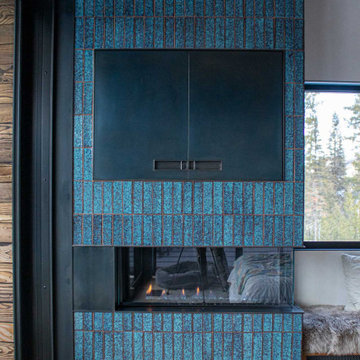
The Bi-Fold TV and Fireplace Surround is a versatile design, featuring the stainless steel bi-fold doors finished in a Weathered Black patina, custom finger pulls for easy access. The fireplace surround is clad in tiles and showcases the Glass Guillotine Fireplace Door.
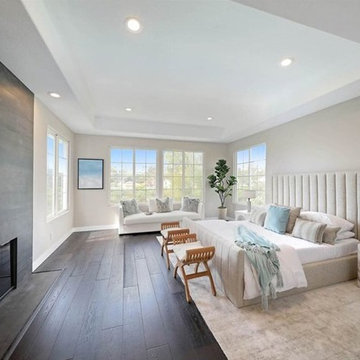
На фото: большая хозяйская спальня в современном стиле с темным паркетным полом, стандартным камином и фасадом камина из плитки с
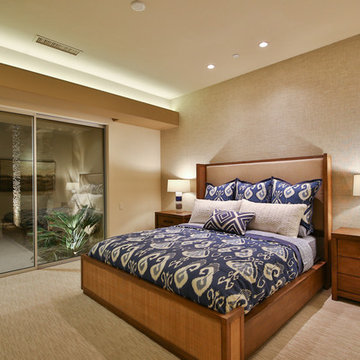
Trent Teigen
Стильный дизайн: большая гостевая спальня (комната для гостей) в современном стиле с бежевыми стенами, ковровым покрытием, стандартным камином, фасадом камина из плитки и бежевым полом - последний тренд
Стильный дизайн: большая гостевая спальня (комната для гостей) в современном стиле с бежевыми стенами, ковровым покрытием, стандартным камином, фасадом камина из плитки и бежевым полом - последний тренд
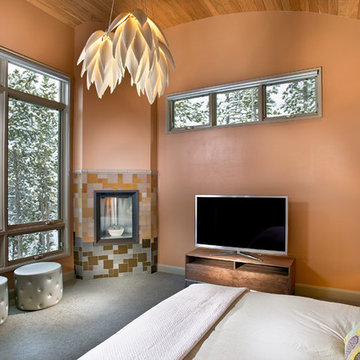
Level Two: The master bedroom suite features a cherry wood, tongue and grove, barrel ceiling and a glass tile fireplace surround. The beautiful, elegant and flora-inspired suspension lamp is porcelain. It adds a contrasting, sensuous element to the room.
Photograph © Darren Edwards, San Diego
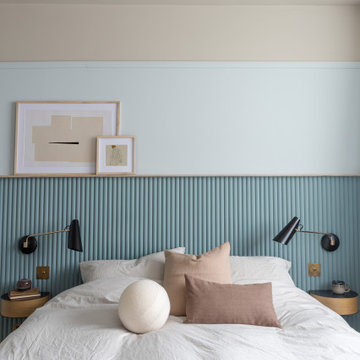
Space was at a premium in this 1930s bedroom refurbishment, so textured panelling was used to create a headboard no deeper than the skirting, while bespoke birch ply storage makes use of every last millimeter of space.
The circular cut-out handles take up no depth while relating to the geometry of the lamps and mirror.
Muted blues, & and plaster pink create a calming backdrop for the rich mustard carpet, brick zellige tiles and petrol velvet curtains.
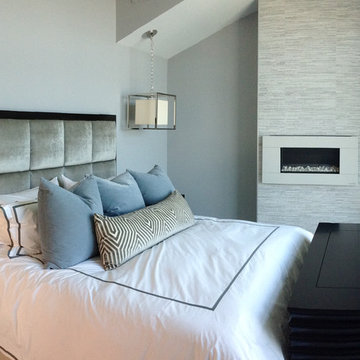
Свежая идея для дизайна: хозяйская спальня среднего размера в современном стиле с серыми стенами, ковровым покрытием, горизонтальным камином и фасадом камина из плитки - отличное фото интерьера
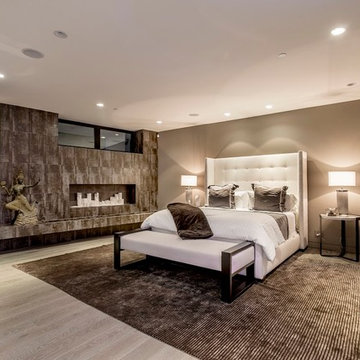
Linda Dahan
Идея дизайна: большая хозяйская спальня в современном стиле с коричневыми стенами, паркетным полом среднего тона, горизонтальным камином и фасадом камина из плитки
Идея дизайна: большая хозяйская спальня в современном стиле с коричневыми стенами, паркетным полом среднего тона, горизонтальным камином и фасадом камина из плитки
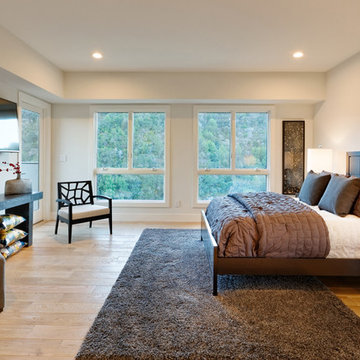
Designers: Revital Kaufman-Meron & Susan Bowen
Photos: LucidPic Photography - Rich Anderson
Staging: Karen Brorsen Staging, LLC
На фото: большая хозяйская спальня в современном стиле с белыми стенами, светлым паркетным полом, стандартным камином, фасадом камина из плитки и бежевым полом
На фото: большая хозяйская спальня в современном стиле с белыми стенами, светлым паркетным полом, стандартным камином, фасадом камина из плитки и бежевым полом
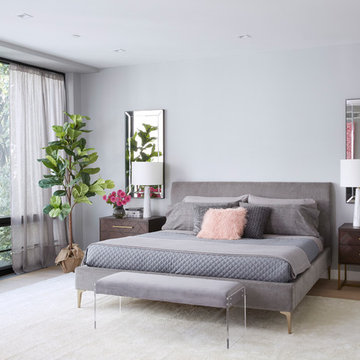
This property was completely gutted and redesigned into a single family townhouse. After completing the construction of the house I staged the furniture, lighting and decor. Staging is a new service that my design studio is now offering.
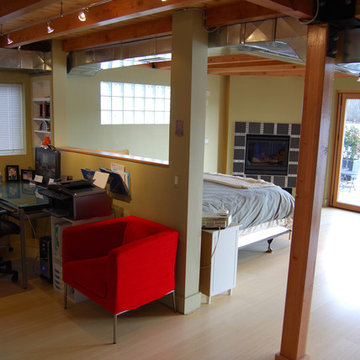
Lower floor at a floating home on the Willamette River in Portland, Oregon. Remodel by Integrate Architecture & Planning, p.c.
Источник вдохновения для домашнего уюта: хозяйская спальня среднего размера в современном стиле с полом из бамбука, угловым камином и фасадом камина из плитки
Источник вдохновения для домашнего уюта: хозяйская спальня среднего размера в современном стиле с полом из бамбука, угловым камином и фасадом камина из плитки
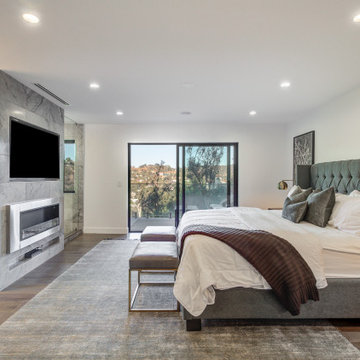
Идея дизайна: большая хозяйская спальня в современном стиле с паркетным полом среднего тона, горизонтальным камином, фасадом камина из плитки и серым полом
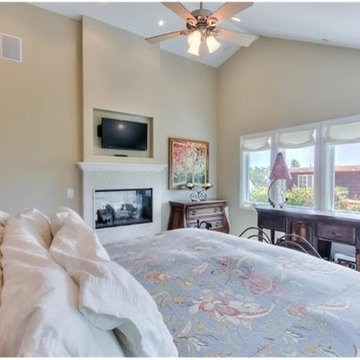
На фото: большая хозяйская спальня в современном стиле с бежевыми стенами, паркетным полом среднего тона, двусторонним камином, фасадом камина из плитки и коричневым полом с
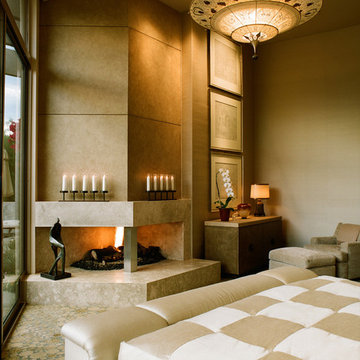
Peter Christiansen Valli
Свежая идея для дизайна: хозяйская спальня среднего размера: освещение в современном стиле с бежевыми стенами, ковровым покрытием, двусторонним камином, фасадом камина из плитки и разноцветным полом - отличное фото интерьера
Свежая идея для дизайна: хозяйская спальня среднего размера: освещение в современном стиле с бежевыми стенами, ковровым покрытием, двусторонним камином, фасадом камина из плитки и разноцветным полом - отличное фото интерьера
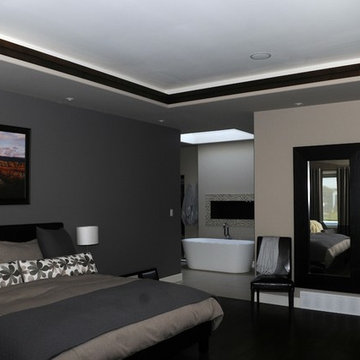
Источник вдохновения для домашнего уюта: большая хозяйская спальня в современном стиле с серыми стенами, горизонтальным камином и фасадом камина из плитки
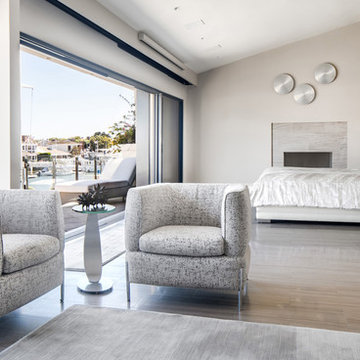
Designed By: Richard Bustos Photos By: Chad Mellon
It is practically unheard of in interior design—that, in a matter of four hours, the majority of furnishings, accessories, lighting and artwork could be selected for an entire 5,000-square-foot home. But that was exactly the story for Cantoni designer Richard Bustos and his clients, Karen and Mike Moran. The couple, who had purchased and were in the midst of gutting a home on the water in Newport Beach, California, knew what they wanted.
Combined with Richard’s design assistance, it was a match made for swift decision-making and the resulting beautifully neutral, modern space. “We went into Cantoni in Irvine and fell in love with it—it was everything we liked,” Karen says. “Richard had the same vision we did, and we told him what we wanted, and he would direct us. He was on the same level.”
Even more surprising: they selected the furnishings before the home’s bones were even complete. They had wanted a more contemporary vibe to capitalize on the expansive bay views and were in the midst of ripping out low ceilings and outdated spaces. “We wanted modern warmth,” Karen says. “Cantoni furniture was the perfect fit.”
After their initial meeting, Richard met with the couple several times to take measurements and ensure pieces would fit. And they did—with elegant cohesion. In the living room, they leaned heavily on the Fashion Affair collection by Malerba, which is exclusive to Cantoni in the U.S. He flanked the Fashion Affair sofa in ivory leather with the Fashion Affair club chairs in taupe leather and the ivory Viera area rug to create a sumptuous textural mix. In the center, he placed the brown-glossed Fashion Affair low cocktail table and Fashion Affair occasional table for ease of entertaining and conversation.
A punch of glamour came by way of a set of Ravi table lamps in gold-glazed porcelain set on special-ordered Fashion Affair side tables. The Harmony floor sculpture in black stone and capiz shell was brought in for added interest. “Because of the grand scale of the living room—with high ceilings and numerous windows overlooking the water—the pieces in the space had to have more substance,” Richard says. “They are heavier-scaled than traditional modern furnishings, and in neutral tones to allow the architectural elements, such as a glass staircase and elevator, to be the main focal point.”
The trio settled on the Fashion Affair extension table in brown gloss with a bronze metal arc base in the formal dining area, and flanked it with eight Arcadia high-back chairs. “We like to have Sunday dinners with our large family, and now we finally have a big dining-room table,” Karen says. The master bedroom also affords bay views, and they again leaned heavily on neutral tones with the M Place California-king bed with chrome accents, the M Place nightstand with M Place table lamps, the M Place bench, Natuzzi’s Anteprima chair and a Scoop accent table. “They were fun, happy, cool people to work with,” Richard says.
One of the couple’s favorite spaces—the family room—features a remote-controlled, drop-down projection screen. For comfortable viewing, Richard paired the Milano sectional (with a power recliner) with the Sushi round cocktail table, the Lambrea accent table, and a Ravi table lamp in a gold metallic snakeskin pattern.
“Richard was wonderful, was on top of it, and was a great asset to our team,” Karen says. Mike agrees. “Richard was a dedicated professional,” he says. “He spent hours walking us through Cantoni making suggestions, measuring, and offering advice on what would and wouldn’t work. Cantoni furniture was a natural fit.”
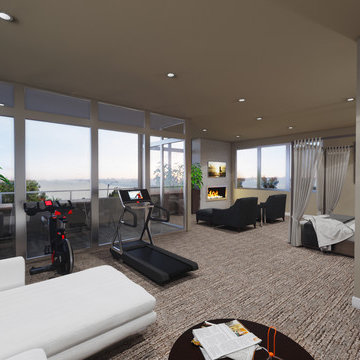
There are expansive views and and abundance of natural light throughout the home. The design of this space allows for several separate spaces that can be used for anything from a supplemental workout area, sitting area, bedroom office... the possibillities are endless.
Interior Design and 3D renderings by Bauer Design Group, LLC
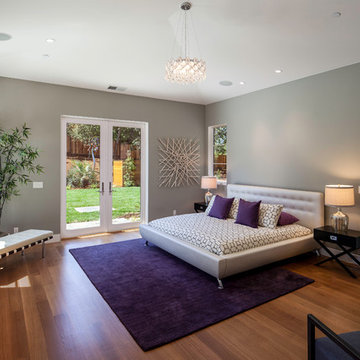
Пример оригинального дизайна: хозяйская спальня в современном стиле с серыми стенами, паркетным полом среднего тона, стандартным камином и фасадом камина из плитки
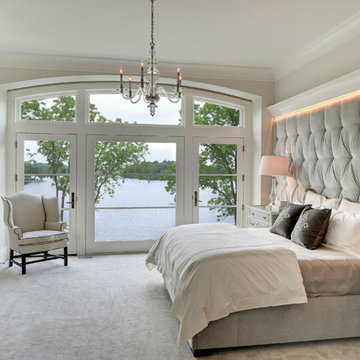
Builder: Nor-Son, Inc. - Interior Designer: Historic Interior Design Studio - Photo: Spacecrafting Photography
Источник вдохновения для домашнего уюта: большая хозяйская спальня: освещение в современном стиле с серыми стенами, ковровым покрытием, фасадом камина из плитки и стандартным камином
Источник вдохновения для домашнего уюта: большая хозяйская спальня: освещение в современном стиле с серыми стенами, ковровым покрытием, фасадом камина из плитки и стандартным камином
Спальня в современном стиле с фасадом камина из плитки – фото дизайна интерьера
9