Спальня
Сортировать:
Бюджет
Сортировать:Популярное за сегодня
21 - 40 из 496 фото
1 из 3
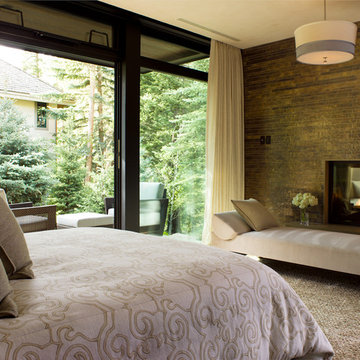
A modern mountain home with a hidden integrated river, this is showing the master bedroom with a double sided fireplace.
На фото: спальня в современном стиле с двусторонним камином и фасадом камина из камня
На фото: спальня в современном стиле с двусторонним камином и фасадом камина из камня
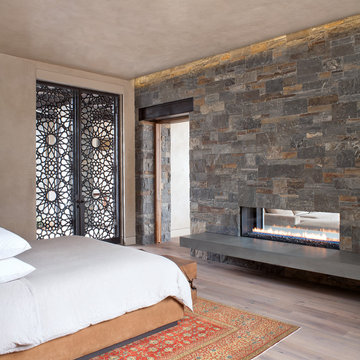
Master bedroom with two-sided fire place and Moroccan doors.
Идея дизайна: хозяйская спальня среднего размера в современном стиле с бежевыми стенами, светлым паркетным полом, двусторонним камином, фасадом камина из камня и бежевым полом
Идея дизайна: хозяйская спальня среднего размера в современном стиле с бежевыми стенами, светлым паркетным полом, двусторонним камином, фасадом камина из камня и бежевым полом
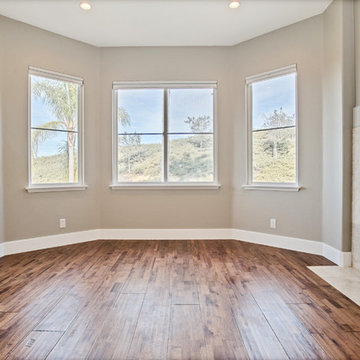
Стильный дизайн: большая хозяйская спальня в современном стиле с бежевыми стенами, светлым паркетным полом, двусторонним камином, фасадом камина из плитки и коричневым полом - последний тренд
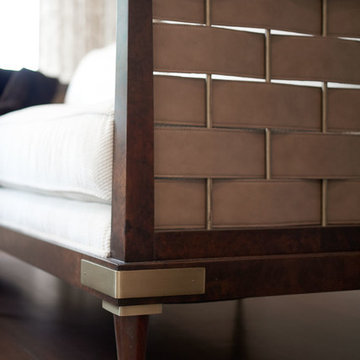
Full design of all Architectural details and finishes with turn-key furnishings and styling throughout.
Photography by Carlson Productions LLC
Свежая идея для дизайна: огромная хозяйская спальня в современном стиле с бежевыми стенами, темным паркетным полом, двусторонним камином и фасадом камина из плитки - отличное фото интерьера
Свежая идея для дизайна: огромная хозяйская спальня в современном стиле с бежевыми стенами, темным паркетным полом, двусторонним камином и фасадом камина из плитки - отличное фото интерьера

The master bedroom was designed to exude warmth and intimacy. The fireplace was updated to have a modern look, offset by painted, exposed brick. We designed a custom asymmetrical headboard that hung off the wall and extended to the encapsulate the width of the room. We selected three silk bamboo rugs of complimenting colors to overlap and surround the bed. This theme of layering: simple, monochromatic whites and creams makes its way around the room and draws attention to the warmth and woom at the floor and ceilings.
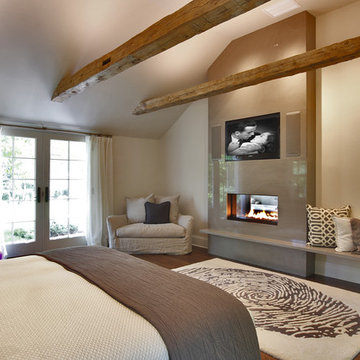
Идея дизайна: спальня в современном стиле с бежевыми стенами, темным паркетным полом, двусторонним камином и телевизором

With adjacent neighbors within a fairly dense section of Paradise Valley, Arizona, C.P. Drewett sought to provide a tranquil retreat for a new-to-the-Valley surgeon and his family who were seeking the modernism they loved though had never lived in. With a goal of consuming all possible site lines and views while maintaining autonomy, a portion of the house — including the entry, office, and master bedroom wing — is subterranean. This subterranean nature of the home provides interior grandeur for guests but offers a welcoming and humble approach, fully satisfying the clients requests.
While the lot has an east-west orientation, the home was designed to capture mainly north and south light which is more desirable and soothing. The architecture’s interior loftiness is created with overlapping, undulating planes of plaster, glass, and steel. The woven nature of horizontal planes throughout the living spaces provides an uplifting sense, inviting a symphony of light to enter the space. The more voluminous public spaces are comprised of stone-clad massing elements which convert into a desert pavilion embracing the outdoor spaces. Every room opens to exterior spaces providing a dramatic embrace of home to natural environment.
Grand Award winner for Best Interior Design of a Custom Home
The material palette began with a rich, tonal, large-format Quartzite stone cladding. The stone’s tones gaveforth the rest of the material palette including a champagne-colored metal fascia, a tonal stucco system, and ceilings clad with hemlock, a tight-grained but softer wood that was tonally perfect with the rest of the materials. The interior case goods and wood-wrapped openings further contribute to the tonal harmony of architecture and materials.
Grand Award Winner for Best Indoor Outdoor Lifestyle for a Home This award-winning project was recognized at the 2020 Gold Nugget Awards with two Grand Awards, one for Best Indoor/Outdoor Lifestyle for a Home, and another for Best Interior Design of a One of a Kind or Custom Home.
At the 2020 Design Excellence Awards and Gala presented by ASID AZ North, Ownby Design received five awards for Tonal Harmony. The project was recognized for 1st place – Bathroom; 3rd place – Furniture; 1st place – Kitchen; 1st place – Outdoor Living; and 2nd place – Residence over 6,000 square ft. Congratulations to Claire Ownby, Kalysha Manzo, and the entire Ownby Design team.
Tonal Harmony was also featured on the cover of the July/August 2020 issue of Luxe Interiors + Design and received a 14-page editorial feature entitled “A Place in the Sun” within the magazine.

Minimalist Mountainside - Master Suite
Mark Boisclair Photography
Свежая идея для дизайна: хозяйская спальня: освещение в современном стиле с белыми стенами, темным паркетным полом, фасадом камина из камня и двусторонним камином - отличное фото интерьера
Свежая идея для дизайна: хозяйская спальня: освещение в современном стиле с белыми стенами, темным паркетным полом, фасадом камина из камня и двусторонним камином - отличное фото интерьера
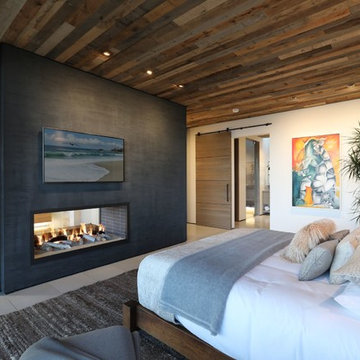
На фото: хозяйская спальня в современном стиле с белыми стенами, двусторонним камином и серым полом с

Tony Soluri
На фото: большая хозяйская спальня в современном стиле с белыми стенами, ковровым покрытием, двусторонним камином и серым полом
На фото: большая хозяйская спальня в современном стиле с белыми стенами, ковровым покрытием, двусторонним камином и серым полом

Showcase Photography
Пример оригинального дизайна: хозяйская спальня в современном стиле с серыми стенами, полом из керамогранита, фасадом камина из плитки и двусторонним камином
Пример оригинального дизайна: хозяйская спальня в современном стиле с серыми стенами, полом из керамогранита, фасадом камина из плитки и двусторонним камином
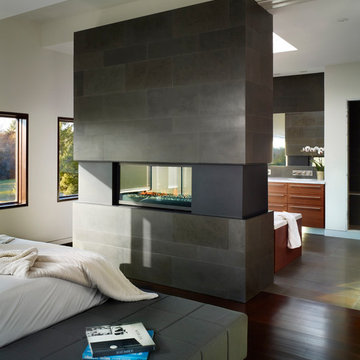
Photography: Shai Gil
Источник вдохновения для домашнего уюта: хозяйская спальня среднего размера в современном стиле с двусторонним камином, белыми стенами, темным паркетным полом, фасадом камина из камня и коричневым полом
Источник вдохновения для домашнего уюта: хозяйская спальня среднего размера в современном стиле с двусторонним камином, белыми стенами, темным паркетным полом, фасадом камина из камня и коричневым полом
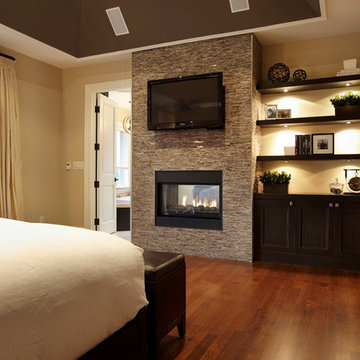
A contemporary master bedroom with fireplace, television and built in shelving.
Стильный дизайн: большая хозяйская спальня в современном стиле с бежевыми стенами, паркетным полом среднего тона, двусторонним камином и фасадом камина из камня - последний тренд
Стильный дизайн: большая хозяйская спальня в современном стиле с бежевыми стенами, паркетным полом среднего тона, двусторонним камином и фасадом камина из камня - последний тренд

На фото: спальня в современном стиле с бежевыми стенами, паркетным полом среднего тона, фасадом камина из камня, двусторонним камином и телевизором

With adjacent neighbors within a fairly dense section of Paradise Valley, Arizona, C.P. Drewett sought to provide a tranquil retreat for a new-to-the-Valley surgeon and his family who were seeking the modernism they loved though had never lived in. With a goal of consuming all possible site lines and views while maintaining autonomy, a portion of the house — including the entry, office, and master bedroom wing — is subterranean. This subterranean nature of the home provides interior grandeur for guests but offers a welcoming and humble approach, fully satisfying the clients requests.
While the lot has an east-west orientation, the home was designed to capture mainly north and south light which is more desirable and soothing. The architecture’s interior loftiness is created with overlapping, undulating planes of plaster, glass, and steel. The woven nature of horizontal planes throughout the living spaces provides an uplifting sense, inviting a symphony of light to enter the space. The more voluminous public spaces are comprised of stone-clad massing elements which convert into a desert pavilion embracing the outdoor spaces. Every room opens to exterior spaces providing a dramatic embrace of home to natural environment.
Grand Award winner for Best Interior Design of a Custom Home
The material palette began with a rich, tonal, large-format Quartzite stone cladding. The stone’s tones gaveforth the rest of the material palette including a champagne-colored metal fascia, a tonal stucco system, and ceilings clad with hemlock, a tight-grained but softer wood that was tonally perfect with the rest of the materials. The interior case goods and wood-wrapped openings further contribute to the tonal harmony of architecture and materials.
Grand Award Winner for Best Indoor Outdoor Lifestyle for a Home This award-winning project was recognized at the 2020 Gold Nugget Awards with two Grand Awards, one for Best Indoor/Outdoor Lifestyle for a Home, and another for Best Interior Design of a One of a Kind or Custom Home.
At the 2020 Design Excellence Awards and Gala presented by ASID AZ North, Ownby Design received five awards for Tonal Harmony. The project was recognized for 1st place – Bathroom; 3rd place – Furniture; 1st place – Kitchen; 1st place – Outdoor Living; and 2nd place – Residence over 6,000 square ft. Congratulations to Claire Ownby, Kalysha Manzo, and the entire Ownby Design team.
Tonal Harmony was also featured on the cover of the July/August 2020 issue of Luxe Interiors + Design and received a 14-page editorial feature entitled “A Place in the Sun” within the magazine.
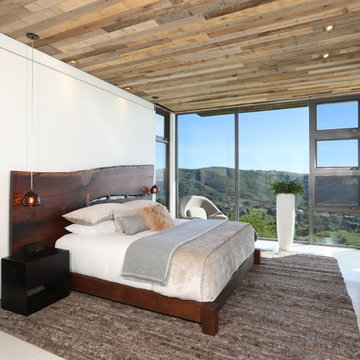
Идея дизайна: большая хозяйская спальня в современном стиле с бежевыми стенами, полом из керамогранита, двусторонним камином, фасадом камина из штукатурки и бежевым полом
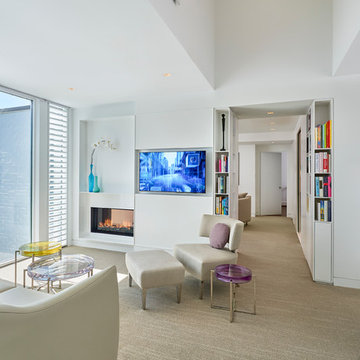
Contractor: Alliance Builders
Photo: Anice Hoachlander / Hoachlander Davis Photography
Идея дизайна: хозяйская спальня в современном стиле с белыми стенами, ковровым покрытием и двусторонним камином
Идея дизайна: хозяйская спальня в современном стиле с белыми стенами, ковровым покрытием и двусторонним камином
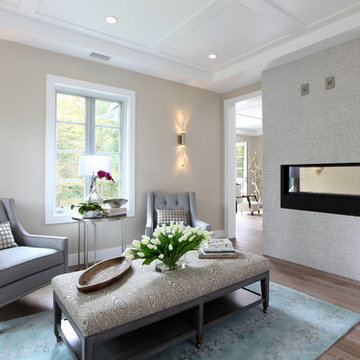
A cozy sitting room adjacent to the master bath is highlighted with a floor-to-ceiling tiled partition with a see-through gas fireplace. Tom Grimes Photography
Luxe Home Company
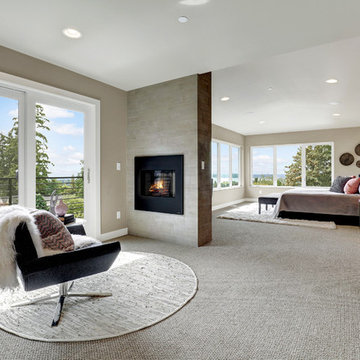
Источник вдохновения для домашнего уюта: хозяйская спальня в современном стиле с ковровым покрытием, двусторонним камином, фасадом камина из плитки и бежевым полом
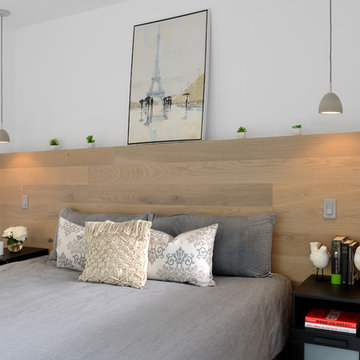
На фото: хозяйская спальня среднего размера в современном стиле с белыми стенами, светлым паркетным полом, двусторонним камином, фасадом камина из штукатурки и бежевым полом
2