Спальня
Сортировать:
Бюджет
Сортировать:Популярное за сегодня
1 - 20 из 497 фото
1 из 3

Minimalist Mountainside - Master Suite
Mark Boisclair Photography
Свежая идея для дизайна: хозяйская спальня: освещение в современном стиле с белыми стенами, темным паркетным полом, фасадом камина из камня и двусторонним камином - отличное фото интерьера
Свежая идея для дизайна: хозяйская спальня: освещение в современном стиле с белыми стенами, темным паркетным полом, фасадом камина из камня и двусторонним камином - отличное фото интерьера

Architectural Designer: Bruce Lenzen Design/Build - Interior Designer: Ann Ludwig - Photo: Spacecrafting Photography
Источник вдохновения для домашнего уюта: большая хозяйская спальня: освещение в современном стиле с белыми стенами, полом из керамогранита, фасадом камина из плитки и двусторонним камином
Источник вдохновения для домашнего уюта: большая хозяйская спальня: освещение в современном стиле с белыми стенами, полом из керамогранита, фасадом камина из плитки и двусторонним камином

На фото: спальня в современном стиле с бежевыми стенами, паркетным полом среднего тона, фасадом камина из камня, двусторонним камином и телевизором

With adjacent neighbors within a fairly dense section of Paradise Valley, Arizona, C.P. Drewett sought to provide a tranquil retreat for a new-to-the-Valley surgeon and his family who were seeking the modernism they loved though had never lived in. With a goal of consuming all possible site lines and views while maintaining autonomy, a portion of the house — including the entry, office, and master bedroom wing — is subterranean. This subterranean nature of the home provides interior grandeur for guests but offers a welcoming and humble approach, fully satisfying the clients requests.
While the lot has an east-west orientation, the home was designed to capture mainly north and south light which is more desirable and soothing. The architecture’s interior loftiness is created with overlapping, undulating planes of plaster, glass, and steel. The woven nature of horizontal planes throughout the living spaces provides an uplifting sense, inviting a symphony of light to enter the space. The more voluminous public spaces are comprised of stone-clad massing elements which convert into a desert pavilion embracing the outdoor spaces. Every room opens to exterior spaces providing a dramatic embrace of home to natural environment.
Grand Award winner for Best Interior Design of a Custom Home
The material palette began with a rich, tonal, large-format Quartzite stone cladding. The stone’s tones gaveforth the rest of the material palette including a champagne-colored metal fascia, a tonal stucco system, and ceilings clad with hemlock, a tight-grained but softer wood that was tonally perfect with the rest of the materials. The interior case goods and wood-wrapped openings further contribute to the tonal harmony of architecture and materials.
Grand Award Winner for Best Indoor Outdoor Lifestyle for a Home This award-winning project was recognized at the 2020 Gold Nugget Awards with two Grand Awards, one for Best Indoor/Outdoor Lifestyle for a Home, and another for Best Interior Design of a One of a Kind or Custom Home.
At the 2020 Design Excellence Awards and Gala presented by ASID AZ North, Ownby Design received five awards for Tonal Harmony. The project was recognized for 1st place – Bathroom; 3rd place – Furniture; 1st place – Kitchen; 1st place – Outdoor Living; and 2nd place – Residence over 6,000 square ft. Congratulations to Claire Ownby, Kalysha Manzo, and the entire Ownby Design team.
Tonal Harmony was also featured on the cover of the July/August 2020 issue of Luxe Interiors + Design and received a 14-page editorial feature entitled “A Place in the Sun” within the magazine.
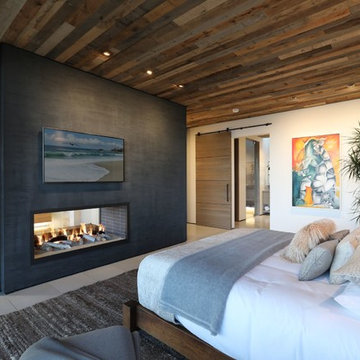
На фото: хозяйская спальня в современном стиле с белыми стенами, двусторонним камином и серым полом с
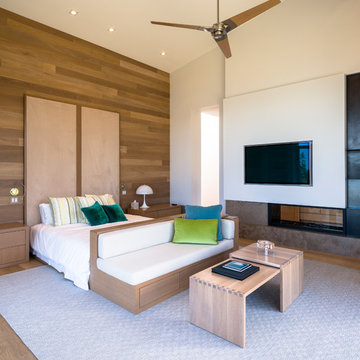
Источник вдохновения для домашнего уюта: большая хозяйская спальня в современном стиле с белыми стенами, паркетным полом среднего тона, двусторонним камином, коричневым полом и фасадом камина из камня
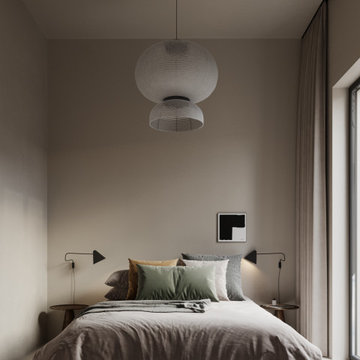
Destinazione: camera da letto. Morbidezza. Toni caldi e morbidi avvolgono questo ambiente. Eliminano qualsiasi disturbo. Azzerano preoccupazioni e ansie. Pace. Silenzio. Quello che ci serve per stabilire calma dentro a noi stessi. Pensare senza esser disturbati. Come se stessimo in un nido protetto avvolti dell’amore innato che c’è dentro di noi.
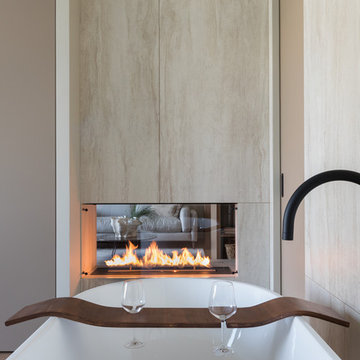
Михаил Степанов
Свежая идея для дизайна: хозяйская спальня в современном стиле с темным паркетным полом, двусторонним камином, коричневым полом и фасадом камина из камня - отличное фото интерьера
Свежая идея для дизайна: хозяйская спальня в современном стиле с темным паркетным полом, двусторонним камином, коричневым полом и фасадом камина из камня - отличное фото интерьера
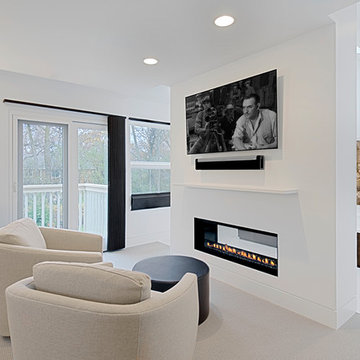
Master suite sitting area with 2 sided fireplace open to bath. Norman Sizemore- Photographer
На фото: большая хозяйская спальня в современном стиле с белыми стенами, ковровым покрытием, двусторонним камином, фасадом камина из штукатурки и бежевым полом
На фото: большая хозяйская спальня в современном стиле с белыми стенами, ковровым покрытием, двусторонним камином, фасадом камина из штукатурки и бежевым полом
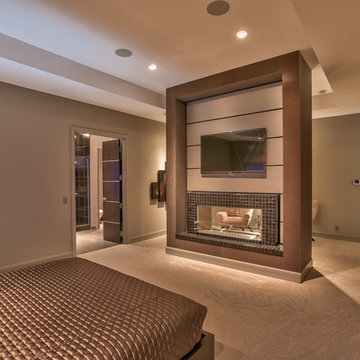
Home Built by Arjay Builders Inc.
Photo by Amoura Productions
На фото: большая хозяйская спальня в современном стиле с серыми стенами, двусторонним камином, ковровым покрытием, фасадом камина из плитки и бежевым полом
На фото: большая хозяйская спальня в современном стиле с серыми стенами, двусторонним камином, ковровым покрытием, фасадом камина из плитки и бежевым полом
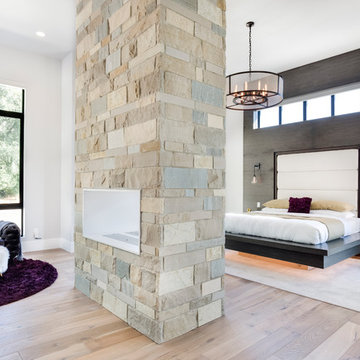
Стильный дизайн: хозяйская спальня в современном стиле с серыми стенами, паркетным полом среднего тона, двусторонним камином, фасадом камина из камня и коричневым полом - последний тренд
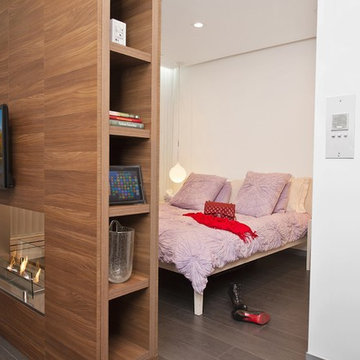
Пример оригинального дизайна: спальня среднего размера в современном стиле с белыми стенами, полом из керамогранита, коричневым полом, двусторонним камином и фасадом камина из дерева
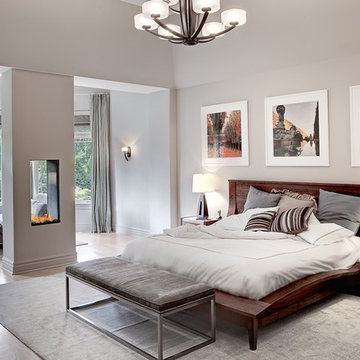
DBK Builders designed and built this property from scratch in 2005 with the original owners. When the property sold to new homeowners, they desired an updated, contemporary interior aesthetic. We were brought in by these clients to work in conjunction with the Interior Designer to execute the updated remodel and design.
Some of our interior remodeling work included pulling out the old fireplace and chimney and its finish and installing a new linear fireplace and stone chimney beneath the mounted television; pulling out all the old flooring and replacing with new whitestained oak flooring throughout the whole 7,000 square foot home; replacing all the countertops, cabinets, and appliances in the kitchen, bathrooms, and laundry room.
Interior Design by Pleasant Living, LLC
Photography by James Koch

Home and Living Examiner said:
Modern renovation by J Design Group is stunning
J Design Group, an expert in luxury design, completed a new project in Tamarac, Florida, which involved the total interior remodeling of this home. We were so intrigued by the photos and design ideas, we decided to talk to J Design Group CEO, Jennifer Corredor. The concept behind the redesign was inspired by the client’s relocation.
Andrea Campbell: How did you get a feel for the client's aesthetic?
Jennifer Corredor: After a one-on-one with the Client, I could get a real sense of her aesthetics for this home and the type of furnishings she gravitated towards.
The redesign included a total interior remodeling of the client's home. All of this was done with the client's personal style in mind. Certain walls were removed to maximize the openness of the area and bathrooms were also demolished and reconstructed for a new layout. This included removing the old tiles and replacing with white 40” x 40” glass tiles for the main open living area which optimized the space immediately. Bedroom floors were dressed with exotic African Teak to introduce warmth to the space.
We also removed and replaced the outdated kitchen with a modern look and streamlined, state-of-the-art kitchen appliances. To introduce some color for the backsplash and match the client's taste, we introduced a splash of plum-colored glass behind the stove and kept the remaining backsplash with frosted glass. We then removed all the doors throughout the home and replaced with custom-made doors which were a combination of cherry with insert of frosted glass and stainless steel handles.
All interior lights were replaced with LED bulbs and stainless steel trims, including unique pendant and wall sconces that were also added. All bathrooms were totally gutted and remodeled with unique wall finishes, including an entire marble slab utilized in the master bath shower stall.
Once renovation of the home was completed, we proceeded to install beautiful high-end modern furniture for interior and exterior, from lines such as B&B Italia to complete a masterful design. One-of-a-kind and limited edition accessories and vases complimented the look with original art, most of which was custom-made for the home.
To complete the home, state of the art A/V system was introduced. The idea is always to enhance and amplify spaces in a way that is unique to the client and exceeds his/her expectations.
To see complete J Design Group featured article, go to: http://www.examiner.com/article/modern-renovation-by-j-design-group-is-stunning
Living Room,
Dining room,
Master Bedroom,
Master Bathroom,
Powder Bathroom,
Miami Interior Designers,
Miami Interior Designer,
Interior Designers Miami,
Interior Designer Miami,
Modern Interior Designers,
Modern Interior Designer,
Modern interior decorators,
Modern interior decorator,
Miami,
Contemporary Interior Designers,
Contemporary Interior Designer,
Interior design decorators,
Interior design decorator,
Interior Decoration and Design,
Black Interior Designers,
Black Interior Designer,
Interior designer,
Interior designers,
Home interior designers,
Home interior designer,
Daniel Newcomb
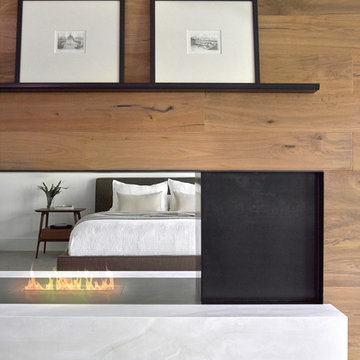
Tony Soluri
Пример оригинального дизайна: большая хозяйская спальня в современном стиле с белыми стенами, ковровым покрытием, двусторонним камином, фасадом камина из дерева и серым полом
Пример оригинального дизайна: большая хозяйская спальня в современном стиле с белыми стенами, ковровым покрытием, двусторонним камином, фасадом камина из дерева и серым полом
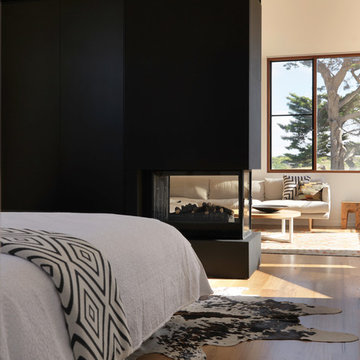
Upper level master bedroom with living space and 3 sided fireplace
Photography: Trevor Mein
На фото: хозяйская спальня среднего размера в современном стиле с белыми стенами, паркетным полом среднего тона и двусторонним камином с
На фото: хозяйская спальня среднего размера в современном стиле с белыми стенами, паркетным полом среднего тона и двусторонним камином с
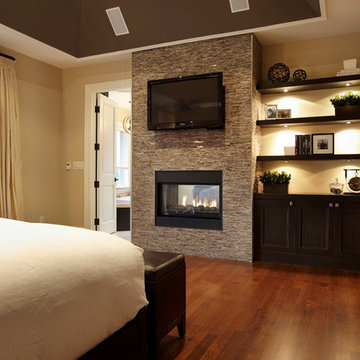
A contemporary master bedroom with fireplace, television and built in shelving.
Стильный дизайн: большая хозяйская спальня в современном стиле с бежевыми стенами, паркетным полом среднего тона, двусторонним камином и фасадом камина из камня - последний тренд
Стильный дизайн: большая хозяйская спальня в современном стиле с бежевыми стенами, паркетным полом среднего тона, двусторонним камином и фасадом камина из камня - последний тренд
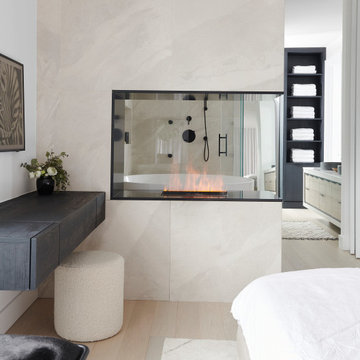
На фото: хозяйская спальня среднего размера в современном стиле с белыми стенами, светлым паркетным полом, двусторонним камином, фасадом камина из камня, бежевым полом и деревянными стенами
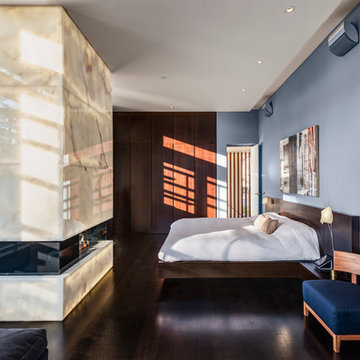
Master Bedroom
Пример оригинального дизайна: хозяйская спальня среднего размера в современном стиле с синими стенами, темным паркетным полом, двусторонним камином, фасадом камина из камня и коричневым полом
Пример оригинального дизайна: хозяйская спальня среднего размера в современном стиле с синими стенами, темным паркетным полом, двусторонним камином, фасадом камина из камня и коричневым полом
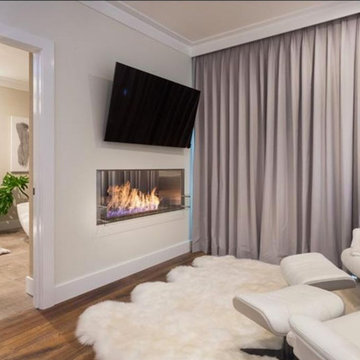
The second story of the home is devoted entirely to the Master Suite, which is a true retreat with double sided fireplace between bed & bath, waterfront views, his & hers walk-in closets, and an large sunning balcony. The master bath is designed to mimic a private spa with a large two person walk-in shower, dual sinks, beverage bar and free standing soaking tub overlooking the water.
1