Спальня в современном стиле с балками на потолке – фото дизайна интерьера
Сортировать:
Бюджет
Сортировать:Популярное за сегодня
161 - 180 из 754 фото
1 из 3
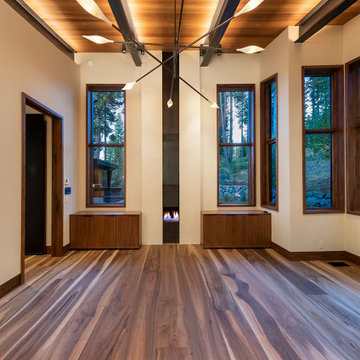
For this ski-in, ski-out mountainside property, the intent was to create an architectural masterpiece that was simple, sophisticated, timeless and unique all at the same time. The clients wanted to express their love for Japanese-American craftsmanship, so we incorporated some hints of that motif into the designs.
The high cedar wood ceiling and exposed curved steel beams are dramatic and reveal a roofline nodding to a traditional pagoda design. Striking bronze hanging lights span the kitchen and other unique light fixtures highlight every space. Warm walnut plank flooring and contemporary walnut cabinetry run throughout the home.
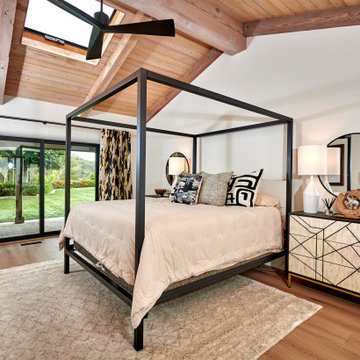
На фото: большая хозяйская спальня в современном стиле с белыми стенами, полом из винила, бежевым полом и балками на потолке с
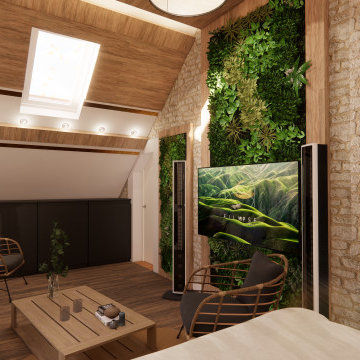
Le grand mur en briques a été transformé en magnifique mur végétalisé, ce qui fait toute la particularité de la pièce.
Пример оригинального дизайна: большая спальня в белых тонах с отделкой деревом на антресоли в современном стиле с белыми стенами, полом из фанеры, коричневым полом, балками на потолке и деревянными стенами без камина
Пример оригинального дизайна: большая спальня в белых тонах с отделкой деревом на антресоли в современном стиле с белыми стенами, полом из фанеры, коричневым полом, балками на потолке и деревянными стенами без камина
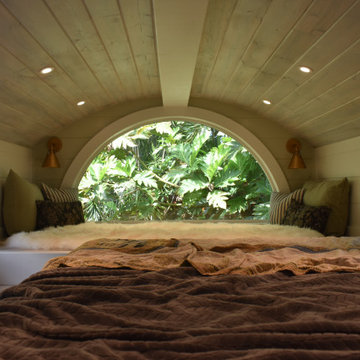
Источник вдохновения для домашнего уюта: маленькая спальня на антресоли в современном стиле с белыми стенами, полом из винила, серым полом, балками на потолке и стенами из вагонки для на участке и в саду
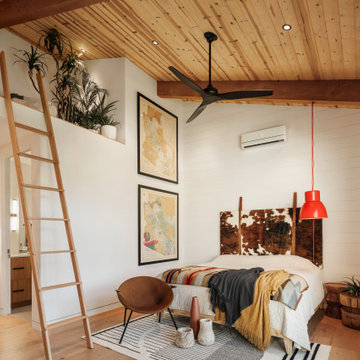
The guest room in the barn is outfitted with a private bath, kitchenette and loft sleeping area.
Пример оригинального дизайна: гостевая спальня среднего размера, (комната для гостей) в современном стиле с паркетным полом среднего тона, балками на потолке и стенами из вагонки
Пример оригинального дизайна: гостевая спальня среднего размера, (комната для гостей) в современном стиле с паркетным полом среднего тона, балками на потолке и стенами из вагонки
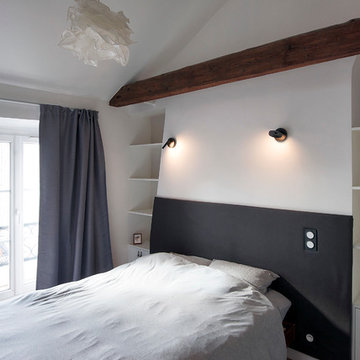
vue depuis la chambre vers les combles aménagés
На фото: хозяйская спальня среднего размера на мансарде в современном стиле с белыми стенами, паркетным полом среднего тона, бежевым полом и балками на потолке
На фото: хозяйская спальня среднего размера на мансарде в современном стиле с белыми стенами, паркетным полом среднего тона, бежевым полом и балками на потолке
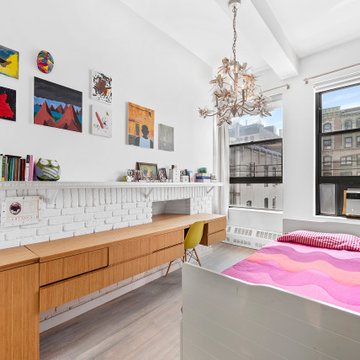
A 2000 sq. ft. family home for four in the well-known Chelsea gallery district. This loft was developed through the renovation of two apartments and developed to be a more open space. Besides its interiors, the home’s star quality is its ability to capture light thanks to its oversized windows, soaring 11ft ceilings, and whitewash wood floors. To complement the lighting from the outside, the inside contains Flos and a Patricia Urquiola chandelier. The apartment’s unique detail is its media room or “treehouse” that towers over the entrance and the perfect place for kids to play and entertain guests—done in an American industrial chic style.
Featured brands include: Dornbracht hardware, Flos, Artemide, and Tom Dixon lighting, Marmorino brick fireplace, Duravit fixtures, Robern medicine cabinets, Tadelak plaster walls, and a Patricia Urquiola chandelier.
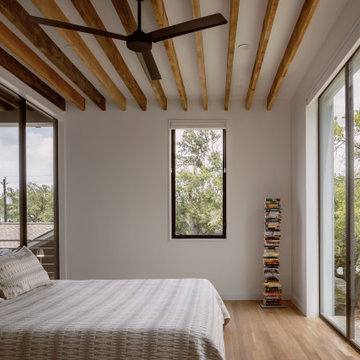
The bedroom faces a large Oak at the front of the house and is surrounded by light with a private deck behind the bed
Свежая идея для дизайна: хозяйская спальня среднего размера в современном стиле с белыми стенами, светлым паркетным полом и балками на потолке без камина - отличное фото интерьера
Свежая идея для дизайна: хозяйская спальня среднего размера в современном стиле с белыми стенами, светлым паркетным полом и балками на потолке без камина - отличное фото интерьера
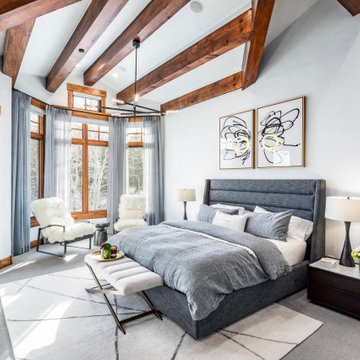
Master bedroom renovation. Interior Design and decoration services. Furniture, accessories and art selection for a residence in Park City UT.
Architecture by Michael Upwall.
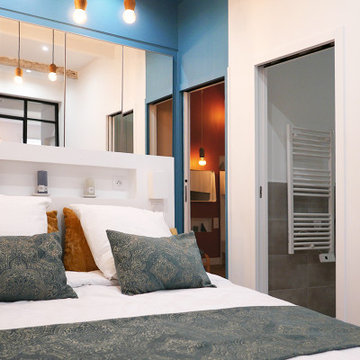
Rénovation complète pour cet appartement de type LOFT. 6 couchages sont proposés dans ces espaces de standing. La décoration à été soignée et réfléchie pour maximiser les volumes et la luminosité des pièces. L'appartement s'articule autour d'une spacieuse entrée et d'une grande verrière sur mesure.
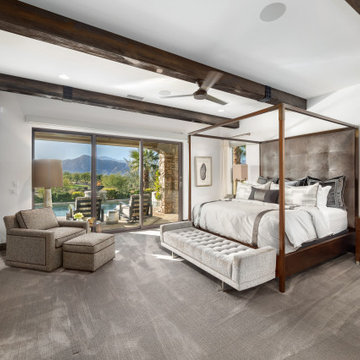
На фото: огромная хозяйская спальня в современном стиле с белыми стенами, ковровым покрытием, серым полом и балками на потолке
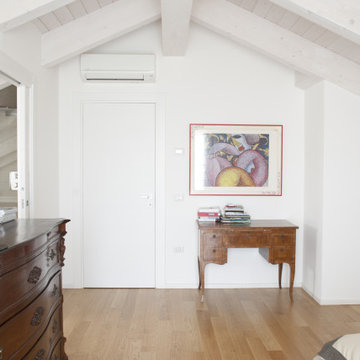
Источник вдохновения для домашнего уюта: большая хозяйская спальня в современном стиле с белыми стенами, светлым паркетным полом и балками на потолке
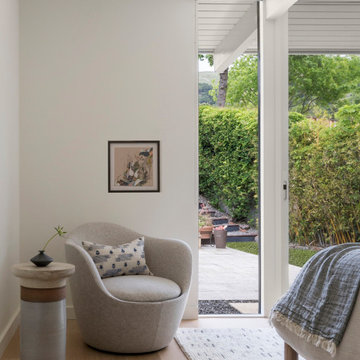
На фото: хозяйская спальня в современном стиле с белыми стенами, светлым паркетным полом и балками на потолке с
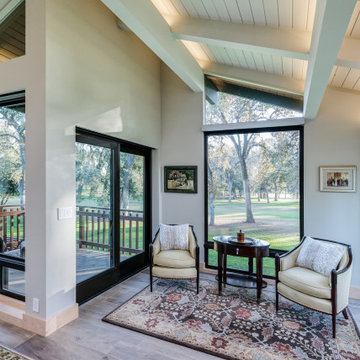
overlooking the 6th fairway at El Macero Country Club. It was gorgeous back in 1971 and now it's "spectacular spectacular!" all over again. Check out this contemporary gem!
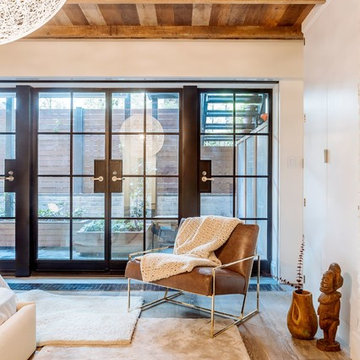
The master bedroom was designed to exude warmth and intimacy. The fireplace was updated to have a modern look, offset by painted, exposed brick. We designed a custom asymmetrical headboard that hung off the wall and extended to the encapsulate the width of the room. We selected three silk bamboo rugs of complimenting colors to overlap and surround the bed. This theme of layering: simple, monochromatic whites and creams makes its way around the room and draws attention to the warmth and woom at the floor and ceilings.
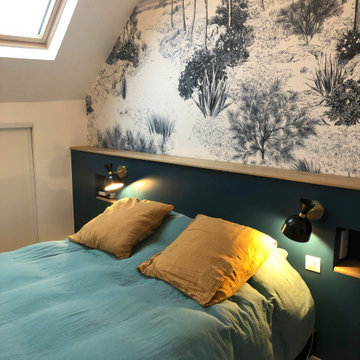
Il s'agit de la chambre des parents entièrement réaménagée et décorée. Celle-ci se situant sous combles, Des placards dressing, penderie et bibliothèques ont été entièrement créés pour optimiser l'espace et créer du rangement. Une tete de lit a été également créée avec des niches afin de structurer l'espace et la hauteur de cette chambre. Nous en avons d'ailleurs joué avec un papier peint panoramique sur la partie supérieure afin d'apporter une perspective. Différents points de lumières et touches de couleur bleue sont venus apporter de la chaleur à cette chambre. Enfin du linge de lit en gaze de coton et des matières naturelles réchauffent cet espace.
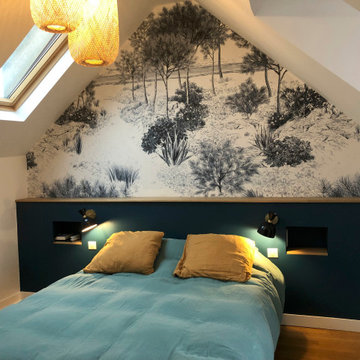
Il s'agit de la chambre des parents entièrement réaménagée et décorée. Celle-ci se situant sous combles, Des placards dressing, penderie et bibliothèques ont été entièrement créés pour optimiser l'espace et créer du rangement. Une tete de lit a été également créée avec des niches afin de structurer l'espace et la hauteur de cette chambre. Nous en avons d'ailleurs joué avec un papier peint panoramique sur la partie supérieure afin d'apporter une perspective. Différents points de lumières et touches de couleur bleue sont venus apporter de la chaleur à cette chambre. Enfin du linge de lit en gaze de coton et des matières naturelles réchauffent cet espace.
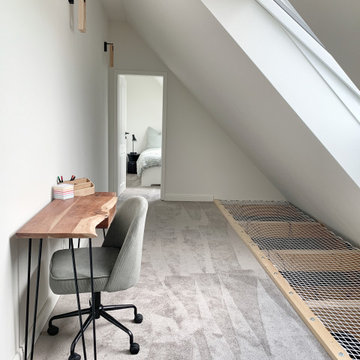
Пример оригинального дизайна: спальня среднего размера в современном стиле с синими стенами, светлым паркетным полом, коричневым полом и балками на потолке
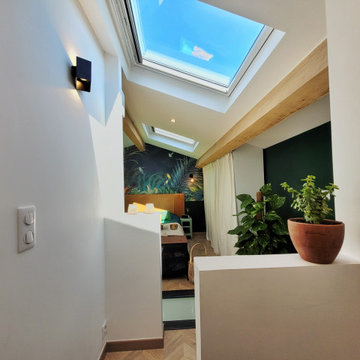
Vue depuis le haut des escaliers.
Pose de deux Vélux grands formats 134*140
На фото: хозяйская спальня среднего размера в современном стиле с зелеными стенами, светлым паркетным полом, балками на потолке и обоями на стенах с
На фото: хозяйская спальня среднего размера в современном стиле с зелеными стенами, светлым паркетным полом, балками на потолке и обоями на стенах с
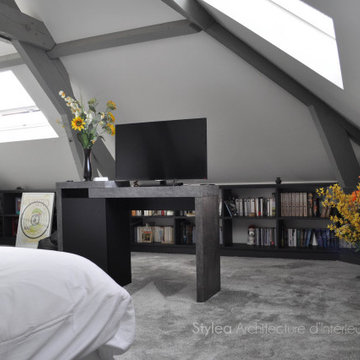
На фото: большая хозяйская спальня в современном стиле с балками на потолке, белыми стенами, ковровым покрытием и серым полом без камина
Спальня в современном стиле с балками на потолке – фото дизайна интерьера
9