Спальня в классическом стиле с фасадом камина из дерева – фото дизайна интерьера
Сортировать:
Бюджет
Сортировать:Популярное за сегодня
101 - 120 из 741 фото
1 из 3
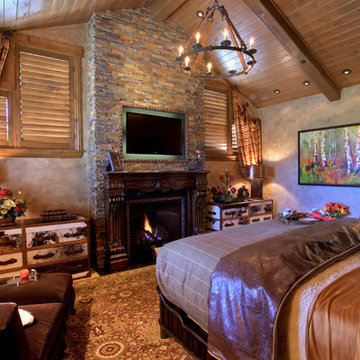
Источник вдохновения для домашнего уюта: хозяйская спальня в классическом стиле с коричневыми стенами, стандартным камином и фасадом камина из дерева
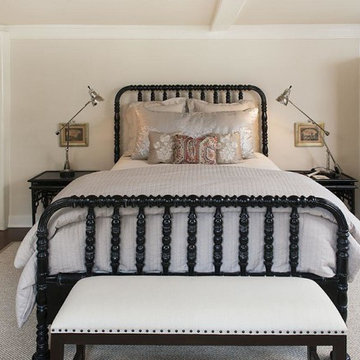
PEG Properties & Design
Benjamin Gebo Photography
Стильный дизайн: гостевая спальня среднего размера, (комната для гостей) в классическом стиле с бежевыми стенами, темным паркетным полом, стандартным камином и фасадом камина из дерева - последний тренд
Стильный дизайн: гостевая спальня среднего размера, (комната для гостей) в классическом стиле с бежевыми стенами, темным паркетным полом, стандартным камином и фасадом камина из дерева - последний тренд
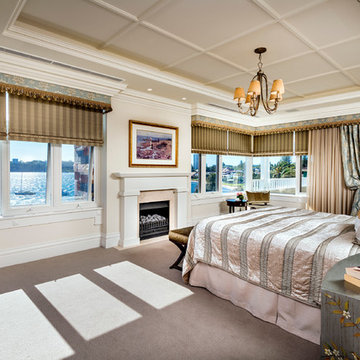
Master bedroom with river views
Interior Architecture design detail, finishes decor & furniture
by Jodie Cooper Design
Стильный дизайн: большая хозяйская спальня в классическом стиле с ковровым покрытием, стандартным камином, бежевыми стенами и фасадом камина из дерева - последний тренд
Стильный дизайн: большая хозяйская спальня в классическом стиле с ковровым покрытием, стандартным камином, бежевыми стенами и фасадом камина из дерева - последний тренд
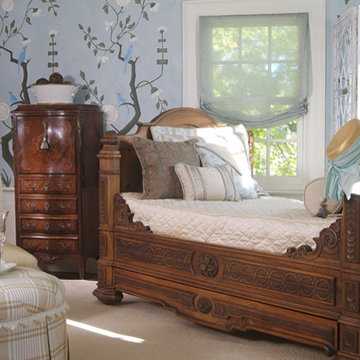
photo by Joseph St. Pierre
mural by Laurie Gorelick
Свежая идея для дизайна: гостевая спальня среднего размера, (комната для гостей) в классическом стиле с синими стенами, паркетным полом среднего тона, стандартным камином и фасадом камина из дерева - отличное фото интерьера
Свежая идея для дизайна: гостевая спальня среднего размера, (комната для гостей) в классическом стиле с синими стенами, паркетным полом среднего тона, стандартным камином и фасадом камина из дерева - отличное фото интерьера
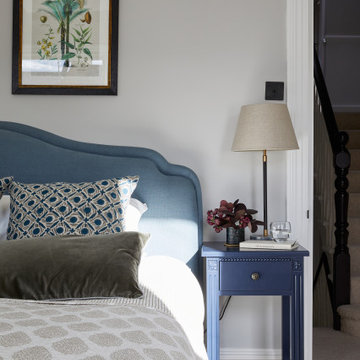
We installed a wool carpet, an upholstered bed, bespoke painted bedside tables, marble bedside lamp & art in the master bedroom of the Balham Traditional Family Home
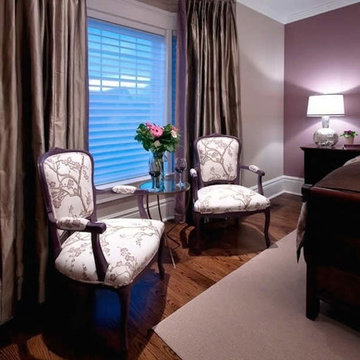
На фото: хозяйская спальня среднего размера в классическом стиле с фиолетовыми стенами, темным паркетным полом, стандартным камином и фасадом камина из дерева
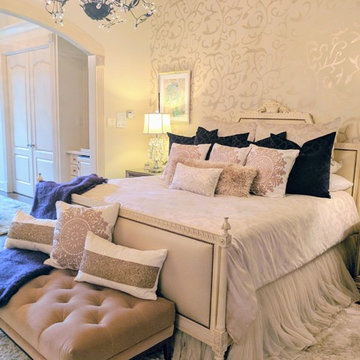
A stately home in the suburbs of St. Louis. The homeowner wanted a luxurious, romantic space with gold tones, decadent fabrics and mirrored accents.
Artist: Shannon's Dream Rooms
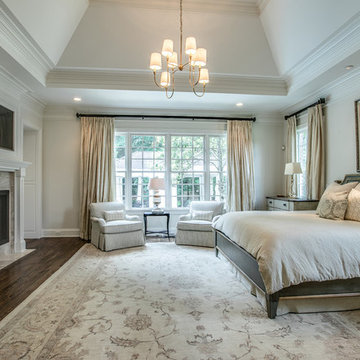
Showcase by Agent
На фото: большая хозяйская спальня в классическом стиле с бежевыми стенами, темным паркетным полом, двусторонним камином, фасадом камина из дерева и коричневым полом с
На фото: большая хозяйская спальня в классическом стиле с бежевыми стенами, темным паркетным полом, двусторонним камином, фасадом камина из дерева и коричневым полом с
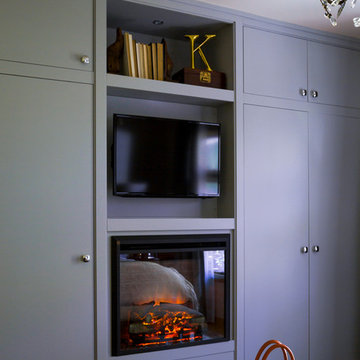
We were fortunate enough to be called back by the Stanley Park Client to update the master bedroom and guest bathroom a few years after the first major renovation. Although we’d redesigned things previously to include a new master bathroom and walk in closet, the client had had enough at the end of the job and didn’t want to tackle bedroom décor at that point. This time they were ready to go!
The bedroom got new furniture, lighting, window treatments and bedding. We also designed a custom cabinet to give them additional storage as well as house their TV and replaced the electric fireplace that was in the room. The result is stunning! The bedding is whimsical but sophisticated and the pop of color peeking out against neutral headboard is gorgeous. The custom storage unit is the perfect solution to a small space and not only functions well for them, its pleasing to look at while they lie in bed and watch either the TV or the glow of the fireplace.
The bathroom was a tight space to begin with and needed updated fixtures, cabinetry and window treatments. A custom teak cabinet was designed to fit that tight little space and really is gorgeous against the white tile! White was on the wish list for the client to keep the space open and airy and the marble countertop gives it the perfect amount of contrast.
Lori Andrews Photography
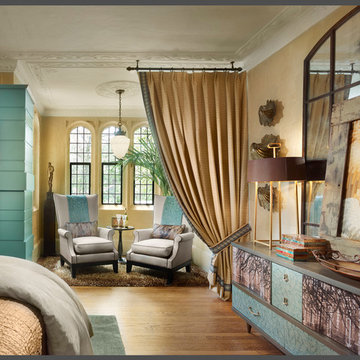
Gacek Design Group - The Priory Court Estate in Princeton - Master Suite: Photos by Halkin Mason Photography, LLC
На фото: большая хозяйская спальня в классическом стиле с желтыми стенами, светлым паркетным полом, стандартным камином и фасадом камина из дерева с
На фото: большая хозяйская спальня в классическом стиле с желтыми стенами, светлым паркетным полом, стандартным камином и фасадом камина из дерева с
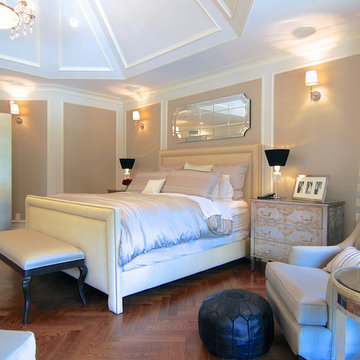
For this commission the client hired us to do the interiors of their new home which was under construction. The style of the house was very traditional however the client wanted the interiors to be transitional, a mixture of contemporary with more classic design. We assisted the client in all of the material, fixture, lighting, cabinetry and built-in selections for the home. The floors throughout the first floor of the home are a creme marble in different patterns to suit the particular room; the dining room has a marble mosaic inlay in the tradition of an oriental rug. The ground and second floors are hardwood flooring with a herringbone pattern in the bedrooms. Each of the seven bedrooms has a custom ensuite bathroom with a unique design. The master bathroom features a white and gray marble custom inlay around the wood paneled tub which rests below a venetian plaster domes and custom glass pendant light. We also selected all of the furnishings, wall coverings, window treatments, and accessories for the home. Custom draperies were fabricated for the sitting room, dining room, guest bedroom, master bedroom, and for the double height great room. The client wanted a neutral color scheme throughout the ground floor; fabrics were selected in creams and beiges in many different patterns and textures. One of the favorite rooms is the sitting room with the sculptural white tete a tete chairs. The master bedroom also maintains a neutral palette of creams and silver including a venetian mirror and a silver leafed folding screen. Additional unique features in the home are the layered capiz shell walls at the rear of the great room open bar, the double height limestone fireplace surround carved in a woven pattern, and the stained glass dome at the top of the vaulted ceilings in the great room.
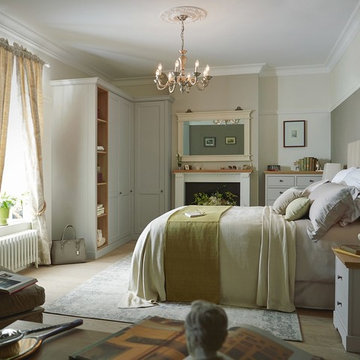
Пример оригинального дизайна: гостевая спальня среднего размера, (комната для гостей) в классическом стиле с бежевыми стенами, полом из ламината, стандартным камином, фасадом камина из дерева и бежевым полом
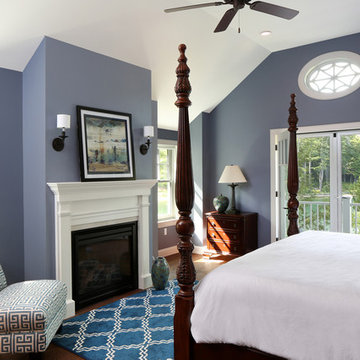
Master bedroom suite with fireplace, french doors opening on to balcony facing the lake and custom oval window make this a stunning bedroom.
Tom Grimes Photography
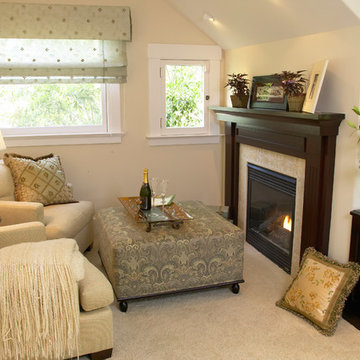
На фото: хозяйская спальня среднего размера в классическом стиле с бежевыми стенами, ковровым покрытием, стандартным камином и фасадом камина из дерева с
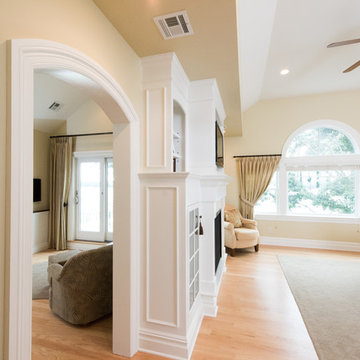
Идея дизайна: большая хозяйская спальня в классическом стиле с бежевыми стенами, светлым паркетным полом, стандартным камином и фасадом камина из дерева
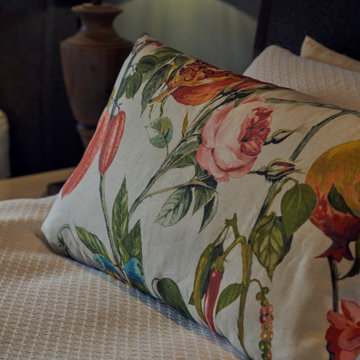
Пример оригинального дизайна: большая гостевая спальня (комната для гостей) в классическом стиле с синими стенами, ковровым покрытием, стандартным камином, фасадом камина из дерева и коричневым полом
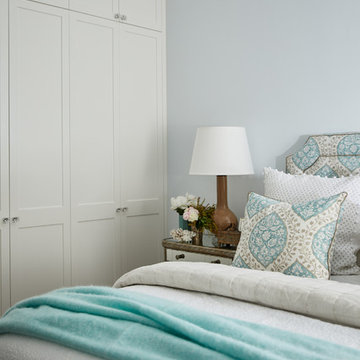
Hannah Caldwell
Стильный дизайн: хозяйская спальня в классическом стиле с синими стенами, ковровым покрытием, стандартным камином и фасадом камина из дерева - последний тренд
Стильный дизайн: хозяйская спальня в классическом стиле с синими стенами, ковровым покрытием, стандартным камином и фасадом камина из дерева - последний тренд
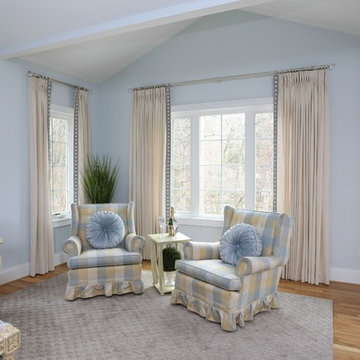
This main bedroom suite is a dream come true for my client. We worked together to fix the architects weird floor plan. Now the plan has the bed in perfect position to highlight the artwork of the Angel Tree in Charleston by C Kennedy Photography of Topsail Beach, NC. We created a nice sitting area. We also fixed the plan for the master bath and dual His/Her closets. Warm wood floors, Sherwin Williams SW6224 Mountain Air walls, beautiful furniture and bedding complete the vision! Cat Wilborne Photography
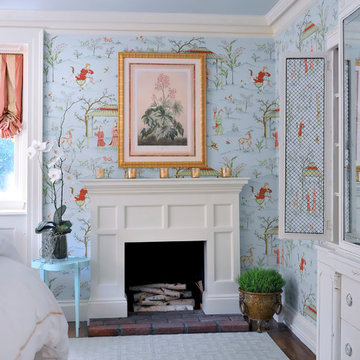
Ric Marder
Пример оригинального дизайна: гостевая спальня среднего размера, (комната для гостей) в классическом стиле с синими стенами, ковровым покрытием, стандартным камином и фасадом камина из дерева
Пример оригинального дизайна: гостевая спальня среднего размера, (комната для гостей) в классическом стиле с синими стенами, ковровым покрытием, стандартным камином и фасадом камина из дерева
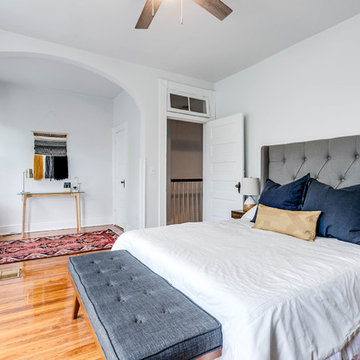
Photos by Ballard Consulting.
Staging by Bear and Bee Staging.
Rug by Ritual Habitat https://www.facebook.com/Ritual-Habitat
Спальня в классическом стиле с фасадом камина из дерева – фото дизайна интерьера
6