Спальня в классическом стиле с фасадом камина из дерева – фото дизайна интерьера
Сортировать:
Бюджет
Сортировать:Популярное за сегодня
161 - 180 из 740 фото
1 из 3
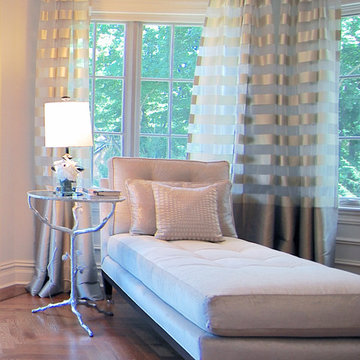
For this commission the client hired us to do the interiors of their new home which was under construction. The style of the house was very traditional however the client wanted the interiors to be transitional, a mixture of contemporary with more classic design. We assisted the client in all of the material, fixture, lighting, cabinetry and built-in selections for the home. The floors throughout the first floor of the home are a creme marble in different patterns to suit the particular room; the dining room has a marble mosaic inlay in the tradition of an oriental rug. The ground and second floors are hardwood flooring with a herringbone pattern in the bedrooms. Each of the seven bedrooms has a custom ensuite bathroom with a unique design. The master bathroom features a white and gray marble custom inlay around the wood paneled tub which rests below a venetian plaster domes and custom glass pendant light. We also selected all of the furnishings, wall coverings, window treatments, and accessories for the home. Custom draperies were fabricated for the sitting room, dining room, guest bedroom, master bedroom, and for the double height great room. The client wanted a neutral color scheme throughout the ground floor; fabrics were selected in creams and beiges in many different patterns and textures. One of the favorite rooms is the sitting room with the sculptural white tete a tete chairs. The master bedroom also maintains a neutral palette of creams and silver including a venetian mirror and a silver leafed folding screen. Additional unique features in the home are the layered capiz shell walls at the rear of the great room open bar, the double height limestone fireplace surround carved in a woven pattern, and the stained glass dome at the top of the vaulted ceilings in the great room.
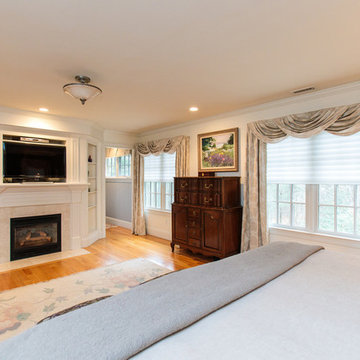
A grand foyer with a sweeping staircase sets the stage for the refined interior of this stunning shingle and stone Colonial. The perfect home for entertaining with formal living and dining rooms and a handsome paneled library. High ceilings, handcrafted millwork, gleaming hardwoods, and walls of windows enhance the open floor plan. Adjacent to the family room, the well-appointed kitchen opens to a breakfast room and leads to an octagonal, window-filled sun room. French doors access the deck and patio and overlook two acres of professionally landscaped grounds. The second floor has generous bedrooms and a versatile entertainment room that may work for in-laws or au-pair. The impressive master suite includes a fireplace, luxurious marble bath and large walk-in closet. The walk-out lower level includes something for everyone; a game room, family room, home theatre, fitness room, bedroom and full bath. Every room in this custom-built home enchants.
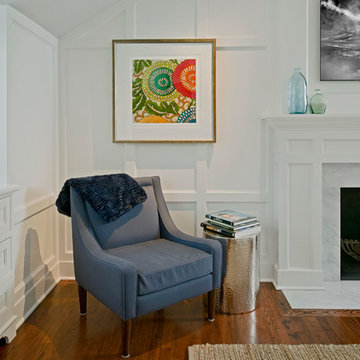
Vince Lupo
На фото: хозяйская спальня среднего размера в классическом стиле с белыми стенами, паркетным полом среднего тона, стандартным камином и фасадом камина из дерева
На фото: хозяйская спальня среднего размера в классическом стиле с белыми стенами, паркетным полом среднего тона, стандартным камином и фасадом камина из дерева
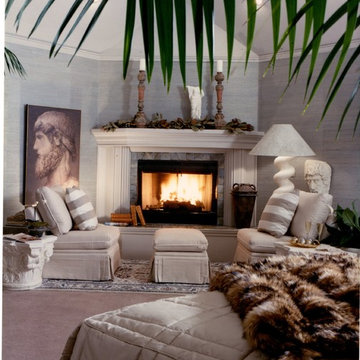
Свежая идея для дизайна: большая хозяйская спальня в классическом стиле с серыми стенами, ковровым покрытием, фасадом камина из дерева и угловым камином - отличное фото интерьера
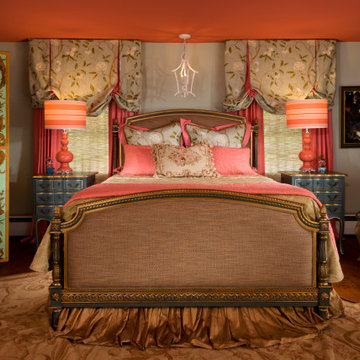
The Eleanor Rosevelt suite at Norman Vale. Colefax and Fowler linen floral used for shades and bedding. Coral ceiling and drapery fabric (Pantones color of the year), French Market Rosevelt bed and bedside chests. Vintage needlepoint (Aubouson style) rug. Original cat painting by princeHerman. Fox cape in honor of Eleanor hanging on Billy Clift painted screen. Original wide plank pine floors (19th century)
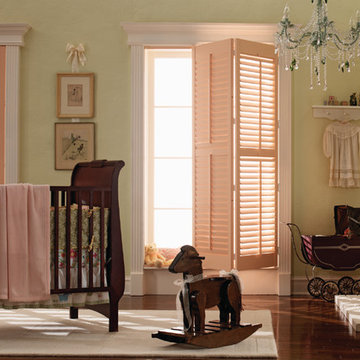
Пример оригинального дизайна: большая гостевая спальня (комната для гостей) в классическом стиле с желтыми стенами, темным паркетным полом, стандартным камином и фасадом камина из дерева
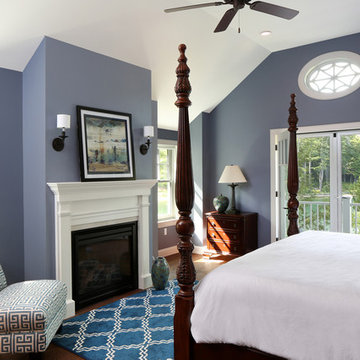
Master bedroom suite with fireplace, french doors opening on to balcony facing the lake and custom oval window make this a stunning bedroom.
Tom Grimes Photography
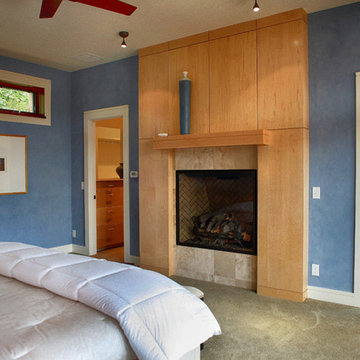
Home Staging & Interior Styling: Property Staging Services
Photography: Katie Hedrick of 3rd Eye Studios
Стильный дизайн: хозяйская спальня среднего размера в классическом стиле с синими стенами, ковровым покрытием, стандартным камином, фасадом камина из дерева и бежевым полом - последний тренд
Стильный дизайн: хозяйская спальня среднего размера в классическом стиле с синими стенами, ковровым покрытием, стандартным камином, фасадом камина из дерева и бежевым полом - последний тренд
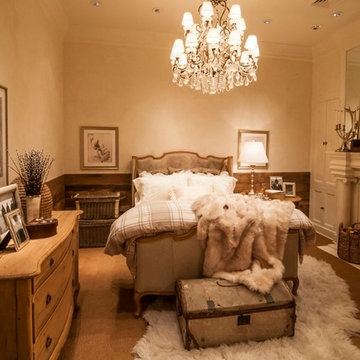
The gray and brown barn wood used for the wainscoting in this bedroom was provided by Reclaimed DesignWorks.
Источник вдохновения для домашнего уюта: спальня в классическом стиле с стандартным камином и фасадом камина из дерева
Источник вдохновения для домашнего уюта: спальня в классическом стиле с стандартным камином и фасадом камина из дерева
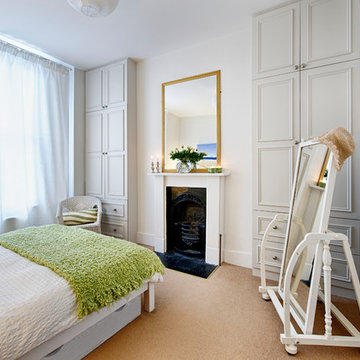
Marco Joe Fazio
Стильный дизайн: гостевая спальня среднего размера, (комната для гостей) в классическом стиле с белыми стенами, ковровым покрытием, стандартным камином и фасадом камина из дерева - последний тренд
Стильный дизайн: гостевая спальня среднего размера, (комната для гостей) в классическом стиле с белыми стенами, ковровым покрытием, стандартным камином и фасадом камина из дерева - последний тренд
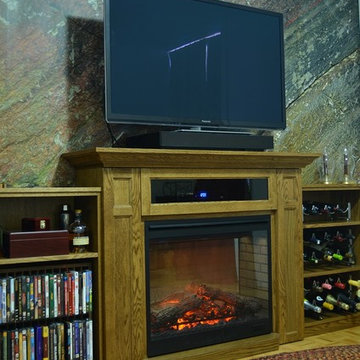
AFTER: Rock-face wallpaper mural sets a cottage theme in this small condo den. Custom Oak mantel with bookcases includes media storage. Electric fireplace insert from Dimplex.
Jeanne Grier - Stylish Fireplaces & Interiors
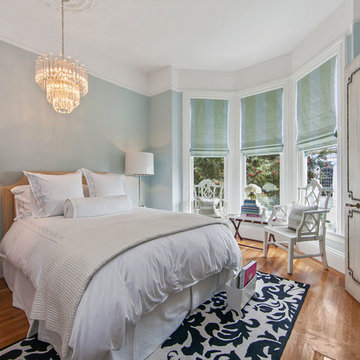
На фото: большая хозяйская спальня в классическом стиле с синими стенами, стандартным камином, темным паркетным полом, фасадом камина из дерева и коричневым полом
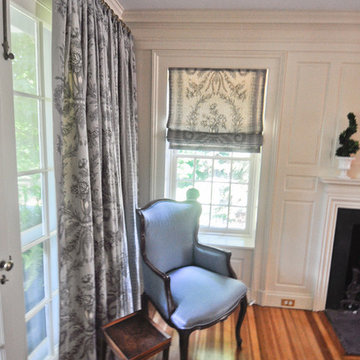
Jennifer Cardinal Photography
На фото: огромная хозяйская спальня в классическом стиле с белыми стенами, светлым паркетным полом, стандартным камином, фасадом камина из дерева и коричневым полом
На фото: огромная хозяйская спальня в классическом стиле с белыми стенами, светлым паркетным полом, стандартным камином, фасадом камина из дерева и коричневым полом
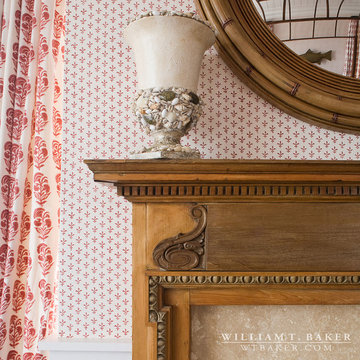
Photograph by James Lockheart
Идея дизайна: большая хозяйская спальня в классическом стиле с красными стенами, темным паркетным полом, стандартным камином и фасадом камина из дерева
Идея дизайна: большая хозяйская спальня в классическом стиле с красными стенами, темным паркетным полом, стандартным камином и фасадом камина из дерева
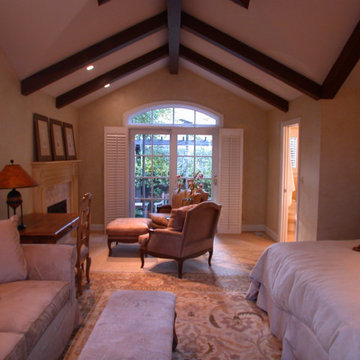
Стильный дизайн: большая хозяйская спальня в классическом стиле с бежевыми стенами, ковровым покрытием, стандартным камином и фасадом камина из дерева - последний тренд
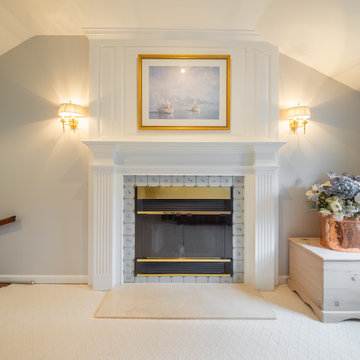
JMB Photoworks
Пример оригинального дизайна: спальня в классическом стиле с фасадом камина из дерева
Пример оригинального дизайна: спальня в классическом стиле с фасадом камина из дерева
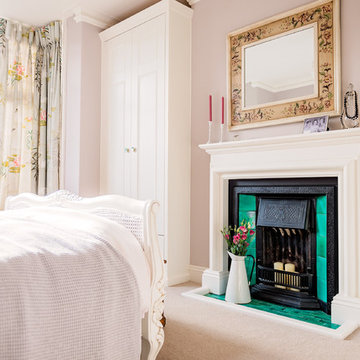
Flaviu Pop
Источник вдохновения для домашнего уюта: хозяйская спальня в классическом стиле с серыми стенами, стандартным камином и фасадом камина из дерева
Источник вдохновения для домашнего уюта: хозяйская спальня в классическом стиле с серыми стенами, стандартным камином и фасадом камина из дерева
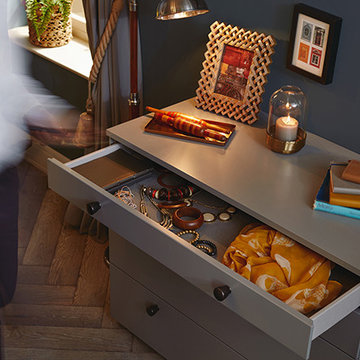
Идея дизайна: хозяйская спальня среднего размера в классическом стиле с синими стенами, темным паркетным полом, стандартным камином и фасадом камина из дерева
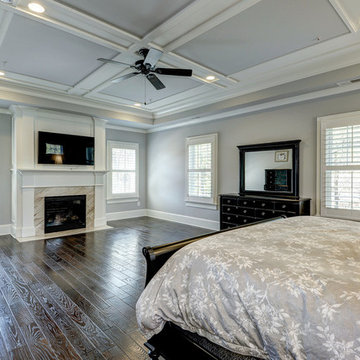
Пример оригинального дизайна: большая хозяйская спальня в классическом стиле с серыми стенами, паркетным полом среднего тона, стандартным камином и фасадом камина из дерева
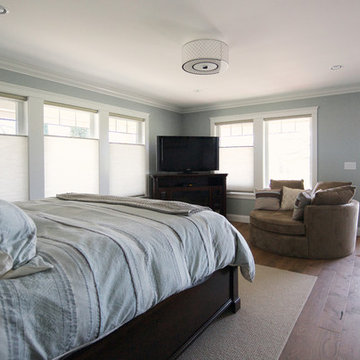
Beautiful integration of tile into the hardwood in the master bedroom that is so well done it's hard to spot! Large master bedroom for enjoying a respite from the days' labours.
Photo by Brice Ferre
Спальня в классическом стиле с фасадом камина из дерева – фото дизайна интерьера
9