Спальня в классическом стиле с фасадом камина из дерева – фото дизайна интерьера
Сортировать:
Бюджет
Сортировать:Популярное за сегодня
61 - 80 из 741 фото
1 из 3
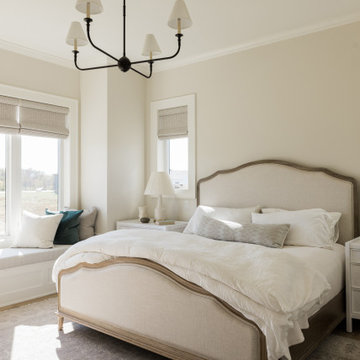
Свежая идея для дизайна: хозяйская спальня среднего размера в классическом стиле с белыми стенами, светлым паркетным полом, стандартным камином и фасадом камина из дерева - отличное фото интерьера
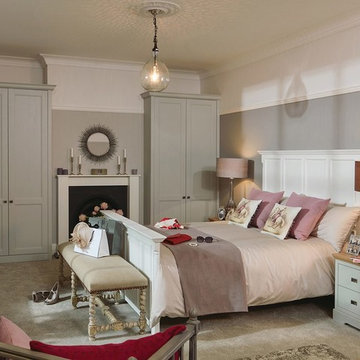
Идея дизайна: гостевая спальня среднего размера, (комната для гостей) в классическом стиле с бежевыми стенами, полом из ламината, стандартным камином и фасадом камина из дерева
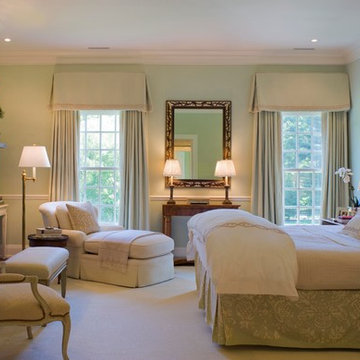
PHOTO CREDIT: WARREN JAGGER
На фото: гостевая спальня среднего размера, (комната для гостей) в классическом стиле с зелеными стенами, ковровым покрытием, стандартным камином и фасадом камина из дерева
На фото: гостевая спальня среднего размера, (комната для гостей) в классическом стиле с зелеными стенами, ковровым покрытием, стандартным камином и фасадом камина из дерева
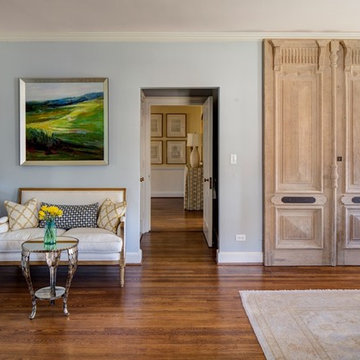
Melanie Bias
Свежая идея для дизайна: большая хозяйская спальня в классическом стиле с синими стенами, темным паркетным полом, стандартным камином, фасадом камина из дерева и коричневым полом - отличное фото интерьера
Свежая идея для дизайна: большая хозяйская спальня в классическом стиле с синими стенами, темным паркетным полом, стандартным камином, фасадом камина из дерева и коричневым полом - отличное фото интерьера
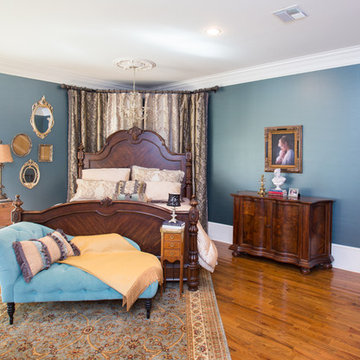
Stephen Byrne
Стильный дизайн: большая хозяйская спальня в классическом стиле с синими стенами, паркетным полом среднего тона, стандартным камином и фасадом камина из дерева - последний тренд
Стильный дизайн: большая хозяйская спальня в классическом стиле с синими стенами, паркетным полом среднего тона, стандартным камином и фасадом камина из дерева - последний тренд
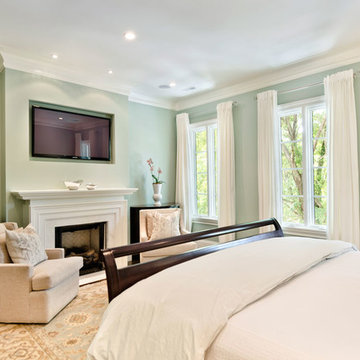
jennifer ames
Источник вдохновения для домашнего уюта: большая хозяйская спальня в классическом стиле с зелеными стенами, темным паркетным полом, стандартным камином и фасадом камина из дерева
Источник вдохновения для домашнего уюта: большая хозяйская спальня в классическом стиле с зелеными стенами, темным паркетным полом, стандартным камином и фасадом камина из дерева
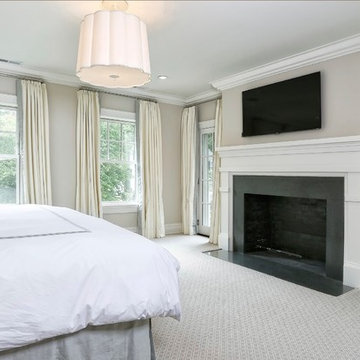
Идея дизайна: хозяйская спальня в классическом стиле с стандартным камином и фасадом камина из дерева
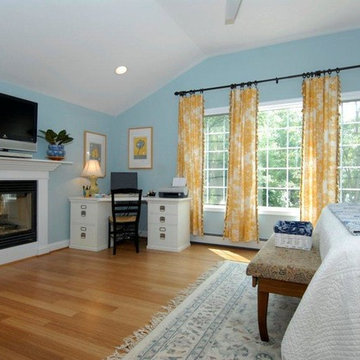
На фото: большая хозяйская спальня в классическом стиле с синими стенами, паркетным полом среднего тона, стандартным камином, фасадом камина из дерева и коричневым полом
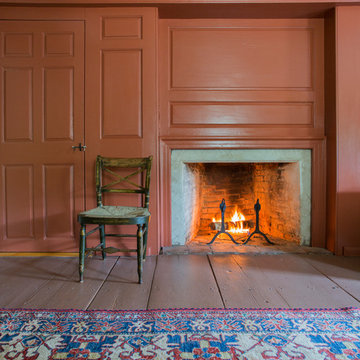
The historic restoration of this First Period Ipswich, Massachusetts home (c. 1686) was an eighteen-month project that combined exterior and interior architectural work to preserve and revitalize this beautiful home. Structurally, work included restoring the summer beam, straightening the timber frame, and adding a lean-to section. The living space was expanded with the addition of a spacious gourmet kitchen featuring countertops made of reclaimed barn wood. As is always the case with our historic renovations, we took special care to maintain the beauty and integrity of the historic elements while bringing in the comfort and convenience of modern amenities. We were even able to uncover and restore much of the original fabric of the house (the chimney, fireplaces, paneling, trim, doors, hinges, etc.), which had been hidden for years under a renovation dating back to 1746.
Winner, 2012 Mary P. Conley Award for historic home restoration and preservation
You can read more about this restoration in the Boston Globe article by Regina Cole, “A First Period home gets a second life.” http://www.bostonglobe.com/magazine/2013/10/26/couple-rebuild-their-century-home-ipswich/r2yXE5yiKWYcamoFGmKVyL/story.html
Photo Credit: Eric Roth
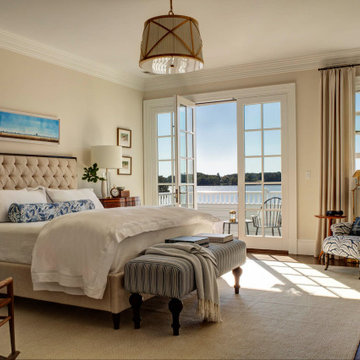
This bedroom evokes a feeling of calm sophistication through the use of natural textures, neutral color tones, and pops of blue, which together reinforce the sweeping waterfront views available from its private balcony.
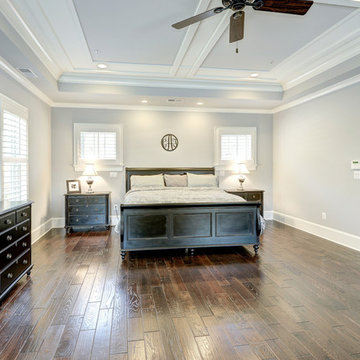
Пример оригинального дизайна: большая хозяйская спальня в классическом стиле с серыми стенами, паркетным полом среднего тона, стандартным камином и фасадом камина из дерева
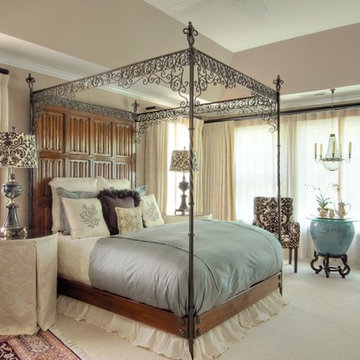
Creating a focal point with the eight foot iron and mohogany canopy bed.The English reproduction bed with its hand-forged wrought iron and linen-fold carved wood headboard is the star attraction in this room. The neutral backdrop, with only a touch of color and pattern, plays the supporting role .Photos by Cat Wilborne
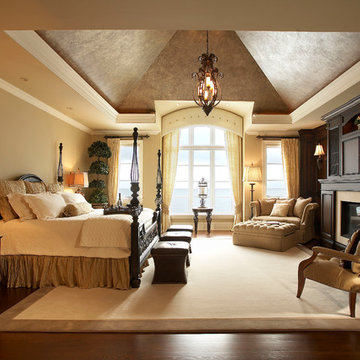
Traditional master bedroom with fireplace and cathedral ceiling.
На фото: большая хозяйская спальня в классическом стиле с бежевыми стенами, темным паркетным полом, стандартным камином и фасадом камина из дерева с
На фото: большая хозяйская спальня в классическом стиле с бежевыми стенами, темным паркетным полом, стандартным камином и фасадом камина из дерева с
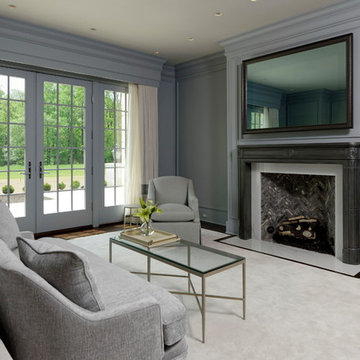
Guest Bedroom, Desk, Sitting area, T.V./mirror, Gas fireplace
На фото: большая хозяйская спальня в классическом стиле с серыми стенами, темным паркетным полом, стандартным камином, фасадом камина из дерева и коричневым полом
На фото: большая хозяйская спальня в классическом стиле с серыми стенами, темным паркетным полом, стандартным камином, фасадом камина из дерева и коричневым полом
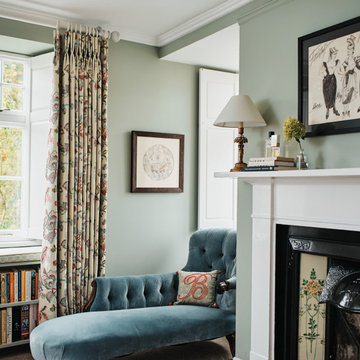
The corner of a main bedroom in a Jersey farmhouse. Beautiful embroidered curtains were the inspiration for the scheme featuring a soft green on the walls, an antique chaise longue re-upholstered In velvet with contrast piping buttoning. Bespoke shelving was designed for the windows creating some much needed book storage space and a window seat to add extra detail to the room.
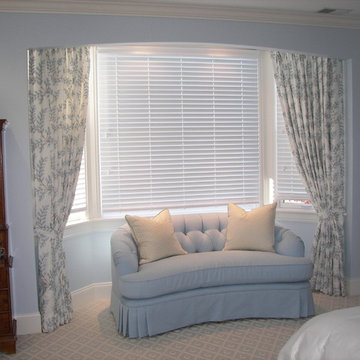
Euro pleat draperies
На фото: хозяйская спальня среднего размера в классическом стиле с синими стенами, ковровым покрытием, стандартным камином, фасадом камина из дерева и бежевым полом
На фото: хозяйская спальня среднего размера в классическом стиле с синими стенами, ковровым покрытием, стандартным камином, фасадом камина из дерева и бежевым полом
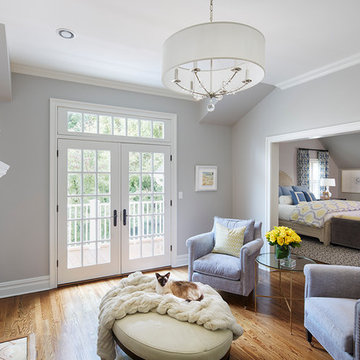
Martha O'Hara Interiors, Interior Design & Photo Styling | Corey Gaffer Photography
Please Note: All “related,” “similar,” and “sponsored” products tagged or listed by Houzz are not actual products pictured. They have not been approved by Martha O’Hara Interiors nor any of the professionals credited. For information about our work, please contact design@oharainteriors.com.
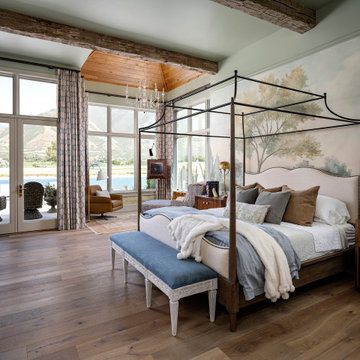
Источник вдохновения для домашнего уюта: хозяйская спальня в классическом стиле с разноцветными стенами, паркетным полом среднего тона, фасадом камина из дерева, коричневым полом и обоями на стенах
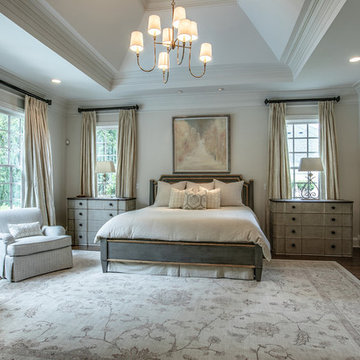
Showcase by Agent
Пример оригинального дизайна: большая хозяйская спальня в классическом стиле с бежевыми стенами, темным паркетным полом, двусторонним камином, фасадом камина из дерева и коричневым полом
Пример оригинального дизайна: большая хозяйская спальня в классическом стиле с бежевыми стенами, темным паркетным полом, двусторонним камином, фасадом камина из дерева и коричневым полом
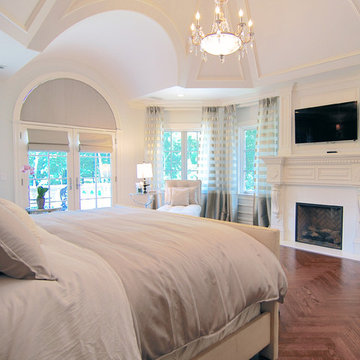
For this commission the client hired us to do the interiors of their new home which was under construction. The style of the house was very traditional however the client wanted the interiors to be transitional, a mixture of contemporary with more classic design. We assisted the client in all of the material, fixture, lighting, cabinetry and built-in selections for the home. The floors throughout the first floor of the home are a creme marble in different patterns to suit the particular room; the dining room has a marble mosaic inlay in the tradition of an oriental rug. The ground and second floors are hardwood flooring with a herringbone pattern in the bedrooms. Each of the seven bedrooms has a custom ensuite bathroom with a unique design. The master bathroom features a white and gray marble custom inlay around the wood paneled tub which rests below a venetian plaster domes and custom glass pendant light. We also selected all of the furnishings, wall coverings, window treatments, and accessories for the home. Custom draperies were fabricated for the sitting room, dining room, guest bedroom, master bedroom, and for the double height great room. The client wanted a neutral color scheme throughout the ground floor; fabrics were selected in creams and beiges in many different patterns and textures. One of the favorite rooms is the sitting room with the sculptural white tete a tete chairs. The master bedroom also maintains a neutral palette of creams and silver including a venetian mirror and a silver leafed folding screen. Additional unique features in the home are the layered capiz shell walls at the rear of the great room open bar, the double height limestone fireplace surround carved in a woven pattern, and the stained glass dome at the top of the vaulted ceilings in the great room.
Спальня в классическом стиле с фасадом камина из дерева – фото дизайна интерьера
4