Спальня в классическом стиле с двусторонним камином – фото дизайна интерьера
Сортировать:
Бюджет
Сортировать:Популярное за сегодня
21 - 40 из 329 фото
1 из 3
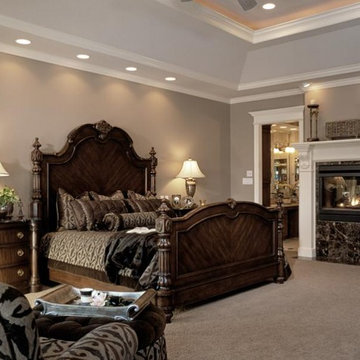
This fabulous master bedroom was the creation of Arlene Ladegaard, interior designer Kansas City in collaboration with her client. The client requested a beautiful, elegant master bedroom that she could enjoy for many years. The bed is the main focus of this georgous master bedroom suite. The chair was re-upholstered and a custom ottoman was made to match the chair. The accessories compliment this space perfectly. Wow! What a great room.
Design Connection, Inc is the proud receipient of the ASID American Association of Interior Designers Award of Excellence for this project. It was also published in Kansas City Home and Garden Magazine.
Design Connection, Inc, interior designer Kansas City, provided space planning, carpet, furniture, lamps, custom bedding, chair re-upholstering, custom ottoman, unique accessories and project management.
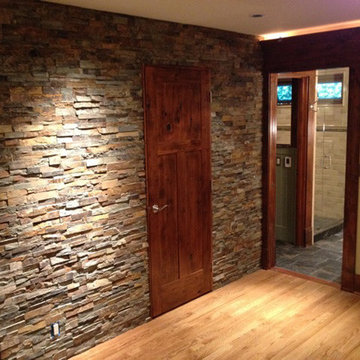
Stacked Stone accent wall in the master bedroom.
Selections include stone, metal, wood stain, tile, paint. Plus photo:
Renee Adsitt / ColorWhiz Architectural Color Consulting
Project: Excel General Contractor
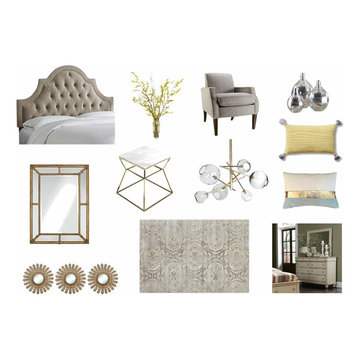
Master Bedroom furniture and material selection - part of Studio Fifty-Seven Interior Design Consultation Services.
Идея дизайна: хозяйская спальня среднего размера в классическом стиле с зелеными стенами, светлым паркетным полом, двусторонним камином, фасадом камина из кирпича и серым полом
Идея дизайна: хозяйская спальня среднего размера в классическом стиле с зелеными стенами, светлым паркетным полом, двусторонним камином, фасадом камина из кирпича и серым полом

Идея дизайна: большая хозяйская спальня в классическом стиле с серыми стенами, паркетным полом среднего тона, двусторонним камином, фасадом камина из плитки, коричневым полом, сводчатым потолком и стенами из вагонки
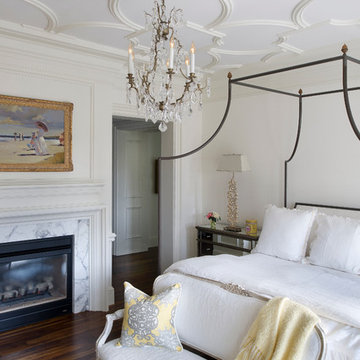
stephen allen photography
Свежая идея для дизайна: огромная хозяйская спальня: освещение в классическом стиле с паркетным полом среднего тона, двусторонним камином, фасадом камина из камня и белыми стенами - отличное фото интерьера
Свежая идея для дизайна: огромная хозяйская спальня: освещение в классическом стиле с паркетным полом среднего тона, двусторонним камином, фасадом камина из камня и белыми стенами - отличное фото интерьера
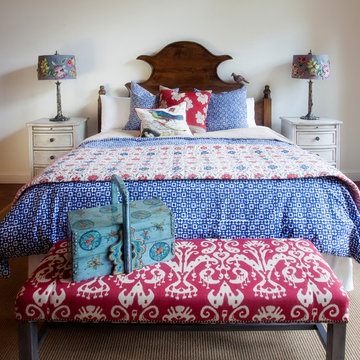
photos by Kristan Jacobsen
На фото: большая хозяйская спальня в классическом стиле с темным паркетным полом, белыми стенами, двусторонним камином, коричневым полом и фасадом камина из камня
На фото: большая хозяйская спальня в классическом стиле с темным паркетным полом, белыми стенами, двусторонним камином, коричневым полом и фасадом камина из камня
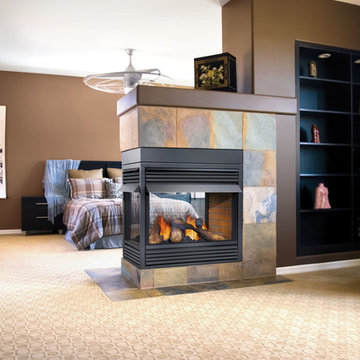
GVF40 3 sided vent free gas fireplace in bedroom set
[Napoleon]
Пример оригинального дизайна: большая хозяйская спальня в классическом стиле с коричневыми стенами, ковровым покрытием, двусторонним камином и фасадом камина из плитки
Пример оригинального дизайна: большая хозяйская спальня в классическом стиле с коричневыми стенами, ковровым покрытием, двусторонним камином и фасадом камина из плитки
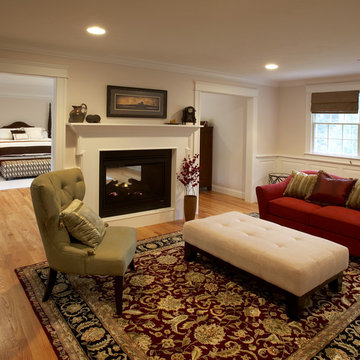
Our clients wanted to create a Master Bedroom suite, loaded with charm and high quality materials, which would be a retreat within their home. We converted the existing master bedroom into a sitting room and added a new bedroom addition, with a custom designed and built window seat, built-ins, an enclosed stereo cabinet, and a see-through fireplace. Additionally, we added wainscoting, raised paneling, custom molding and detailed lighting in both rooms.
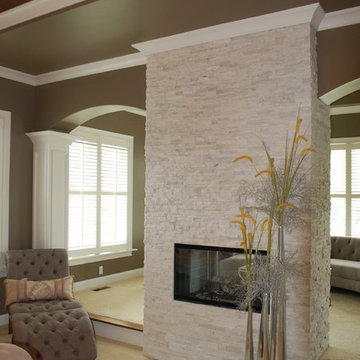
Master Bedroom with beautiful chandelier and open space. Tons of windows that all for ample lighting. Two-sided fireplace and seating area with sectional couch.
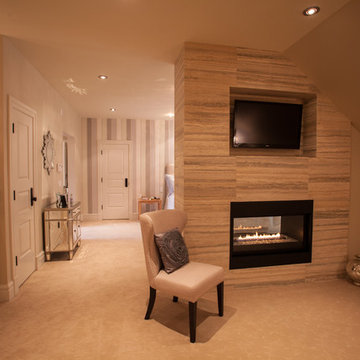
Carpet: Shaw Stainmaster #1957 So Nice Cherish / Masterlife Bonhomme #67773, Muslin #13. Walls: GC-81 Manchester Tan.
Trim: OC-120 Sea Shell.
Coffee Bar Hardware: emtek #86012-26. Counter: Ceasarstone 4220 Quartz.
Undermount sink: biscotti.
Fireplace tile: 12”by 36” Mare argento travertine. Coffee bar: Painted maple. Fireplace: Montiago L42 DF-ST.
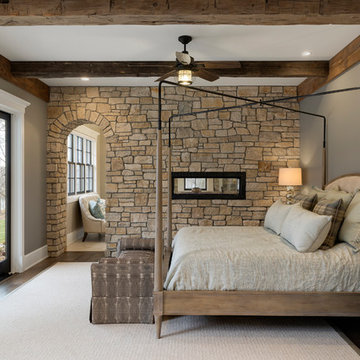
Источник вдохновения для домашнего уюта: хозяйская спальня в классическом стиле с серыми стенами, темным паркетным полом, двусторонним камином, фасадом камина из камня и акцентной стеной
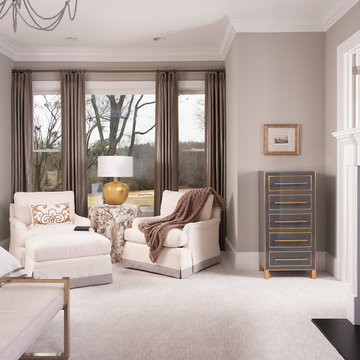
Scott Johnson
На фото: большая хозяйская спальня в классическом стиле с серыми стенами, ковровым покрытием, двусторонним камином, фасадом камина из камня и серым полом с
На фото: большая хозяйская спальня в классическом стиле с серыми стенами, ковровым покрытием, двусторонним камином, фасадом камина из камня и серым полом с
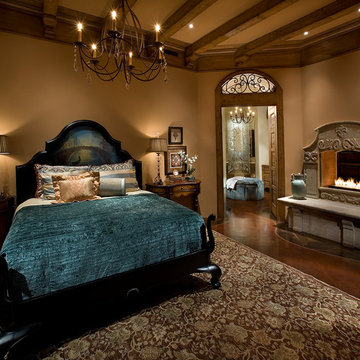
Anita Lang - IMI Design - Scottsdale, AZ
Пример оригинального дизайна: большая хозяйская спальня в классическом стиле с двусторонним камином, бежевыми стенами, бетонным полом, фасадом камина из камня и коричневым полом
Пример оригинального дизайна: большая хозяйская спальня в классическом стиле с двусторонним камином, бежевыми стенами, бетонным полом, фасадом камина из камня и коричневым полом
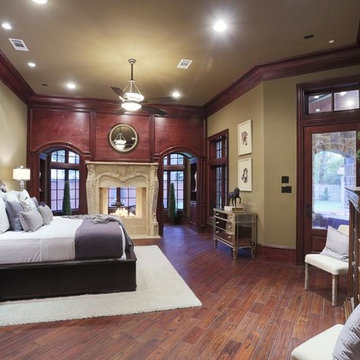
HAR listing 9676247
Stately old-world European-inspired custom estate on 1.10 park-like acres just completed in Hunters Creek. Private & gated 125 foot driveway leads to architectural masterpiece. Master suites on 1st and 2nd floor, game room, home theater, full quarters, 1,000+ bottle climate controlled wine room, elevator, generator ready, pool, spa, hot tub, large covered porches & arbor, outdoor kitchen w/ pizza oven, stone circular driveway, custom carved stone fireplace mantels, planters and fountain.
Call 281-252-6100 for more information about this home.
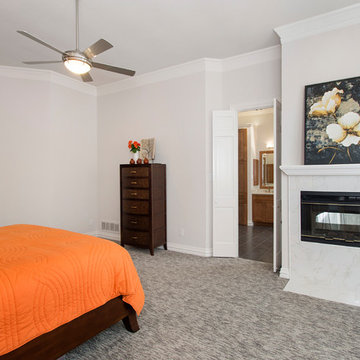
Our clients drastically needed to update this master suite from the original forest green floral wallpaper to something more clean and simple. They wanted to open up the dated cultured marble enclosed tub and shower and remove all soffits and plant ledges above the vanities. They wanted to explore the possibilities of opening up the shower with glass and look at installing a freestanding bathtub and they definitely wanted to keep the double sided fireplace but update the look of it.
First off, we did some minor changes to the bedroom. We replaced the carpet with a beautiful soft multi-color gray low pile carpet and painted the walls a soft white. The fireplace surround was replaced with Carrara 12×12 polished porcelain tile for a more elegant look. Finally, we tore out a corner built in desk and squared off and textured the wall, making it look as though it were never there.
We needed to strip this bathroom down and start from scratch. We demoed the cabinets, counter tops, all plumbing fixtures, ceiling fan, track lighting, tub and tub surround, fireplace surround, shower door, shower walls and ceiling above the shower, all flooring, soffits above vanity areas, saloon doors on the water closet and of course the wallpaper!
We changed the walls around the shower to pony walls with glass on the upper half, opening up the shower. The tile was lined with Premium Antasit 12×24 tile installed vertically in a 50/50 brick pattern. The shower floor and the floor below the tub is Solo River Grey Pebble mosaic tile. A contemporary Jaclo Collection shower system was installed including a contemporary handshower and square shower head. The large freestanding tub is a white Hydro Sytsems “Picasso” with “Steelnox” wall mounted tub filler and hardware from Graff.
All of the cabinets were replaced with Waypoint maple mocha glazed flat front doors and drawers. Quartzmasters Calacatta Grey countertops were installed with 2 Icera “Muse” undermount sinks for a clean modern look. The cabinet hardware the clients chose is ultra modern ”Sutton” from Hardware Resources and the faucet and other hardware is all from the Phylrich “Mix” collection.
Pulling it all together, Premium Antasit 12×14 installed floor tile was installed in a 50/50 brick pattern. The pebble tile that was installed in the shower floor was also installed in an oval shape under the bathtub for a great modern look and to break up the solid gray flooring.
Addison Oak Wood planks were installed vertically behind the bathtub, below the fireplace surround and behind the potty for a modern finished look. The fireplace was surrounded with Carrara 12×12 polished porcelain, as well as the wood planks. Finally, to add the finishing touches, Z-Lite brushed nickel vanity lights were installed above each vanity sink. The clients are so pleased to be able to enjoy and relax in their new contemporary bathroom!
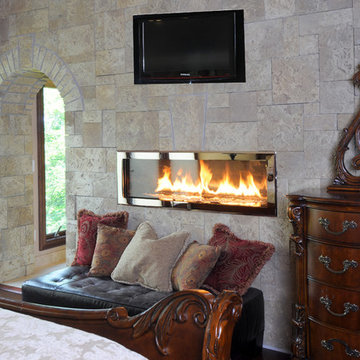
The two sided fireplace is above the bathtub in the bathroom and at the foot of the bed in the bedroom. The wall is tiled on both sides and the archway into the bathroom is tiled also.
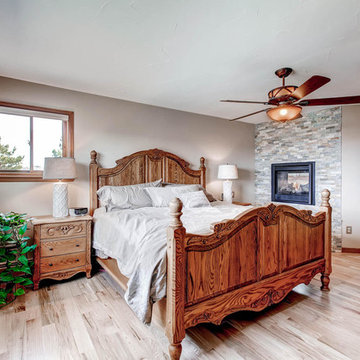
На фото: хозяйская спальня среднего размера в классическом стиле с бежевыми стенами, светлым паркетным полом, двусторонним камином и фасадом камина из кирпича
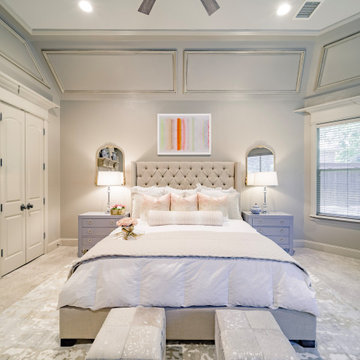
Neutral palette with a pop of color - blush
Chinoiserie jars on double-side fireplace
Blush accent chairs with cream pillows
Metallic artwork and rug
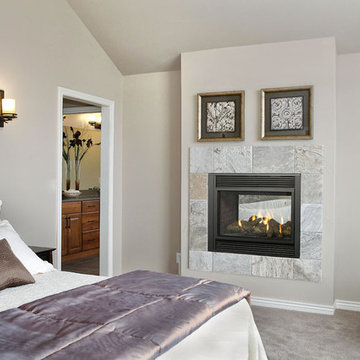
На фото: хозяйская спальня среднего размера в классическом стиле с бежевыми стенами, ковровым покрытием, двусторонним камином и фасадом камина из камня с
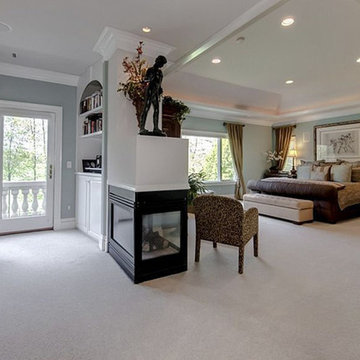
Идея дизайна: огромная хозяйская спальня в классическом стиле с коричневыми стенами, ковровым покрытием, двусторонним камином, фасадом камина из металла и белым полом
Спальня в классическом стиле с двусторонним камином – фото дизайна интерьера
2