Спальня в белых тонах с отделкой деревом – фото дизайна интерьера
Сортировать:
Бюджет
Сортировать:Популярное за сегодня
41 - 60 из 3 435 фото
1 из 2
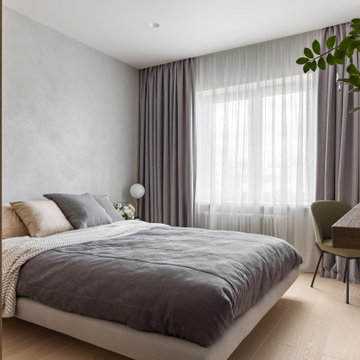
На фото: маленькая хозяйская спальня в белых тонах с отделкой деревом в современном стиле с серыми стенами, светлым паркетным полом, бежевым полом, любой отделкой стен и рабочим местом для на участке и в саду с
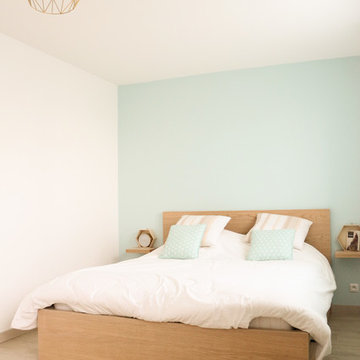
Pour la chambre parentale, nous avons condamné un des placards pour en faire les nouvelles toilettes et créer un dressing sur mesure.
Suivant mes conseils en décoration et choix des matériaux, les clients ont opté pour une ambiance douillette et naturelle.
Crédit: Suzanne Phan - ESCAPE STUDIO
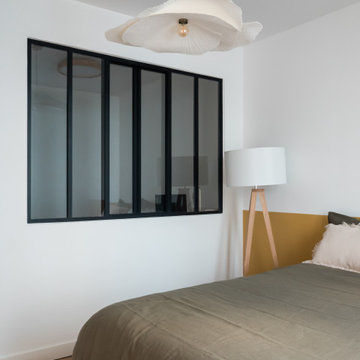
Direction Marseille, au cœur du quartier Saint-Lambert pour découvrir un magnifique projet récemment livré par notre agence Provence.
Les propriétaires ont acheté cet appartement dans son jus et ont fait appel à nos équipes pour le transformer en un lieu chaleureux et convivial, idéal pour accueillir famille et amis.
On vous dévoile les travaux réalisés :
• Rénovation complète de sols et peintures
• Création de nombreux rangements dans les couloirs
• Création d’arches pour fluidifier la circulation et ajouter une touche de douceur à l’espace
• Réalisation d’une bibliothèque sur mesure aux angles courbés dans la pièce de vie
• Ouverture totale de la cuisine sur la salle à manger et création d’un îlot central
• Création d’une tête de lit avec penderies intégrées dans la chambre parentale et rénovation de la salle d’eau attenante
• Transformation de l’espace buanderie et WC initial en salle de bain familiale avec buanderie cachée
• Transformation de la chambre d’enfants en chambre d’amis et création d’une verrière ouverte sur un espace bureau
Notre coup de cœur de cet appartement ? L’élégante pièce de vie lumineuse et épurée donnant sur le jardin, l’endroit idéal pour se relaxer après une longue journée.
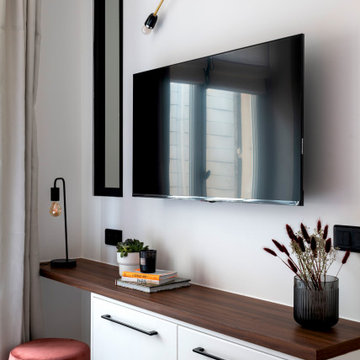
A la façon d’un loft, cet appartement de deux pièces arbore des teintes franches ainsi que les détails propres à l’appartement parisien, où cimaises et parquet en point de Hongrie s’associent.
Fonctionnel et contemporain, cet appartement est le second créé suite à la division du plateau de bureau où s’établi également projet Cadet. Entre menuiserie et tapisserie sur mesure, cet appartement a été conçu dans les moindres détails pour le confort des convives qui y séjourneront.
Un petit appartement qui a tout d’un grand !
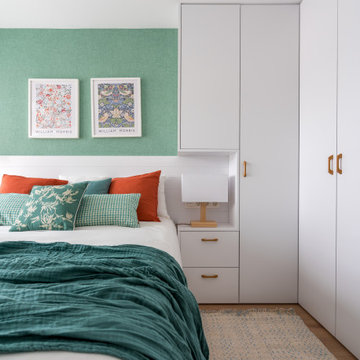
На фото: маленькая хозяйская спальня в белых тонах с отделкой деревом в средиземноморском стиле с зелеными стенами, полом из ламината и коричневым полом для на участке и в саду
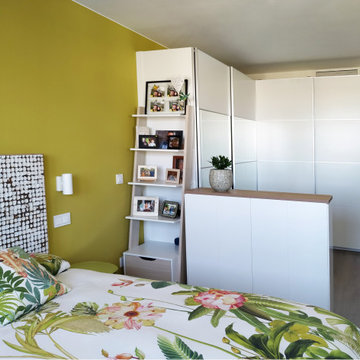
На фото: большая хозяйская спальня в белых тонах с отделкой деревом в стиле модернизм с зелеными стенами, паркетным полом среднего тона и серым полом с
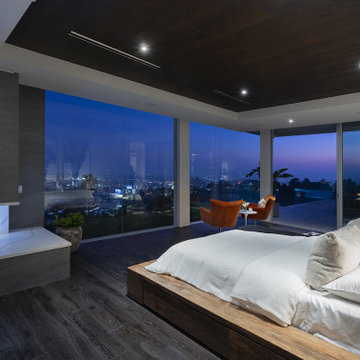
Los Tilos Hollywood Hills luxury home modern glass walled primary bedroom. Photo by William MacCollum.
Свежая идея для дизайна: огромная хозяйская спальня в белых тонах с отделкой деревом в стиле модернизм с паркетным полом среднего тона, стандартным камином, фасадом камина из камня, коричневым полом и многоуровневым потолком - отличное фото интерьера
Свежая идея для дизайна: огромная хозяйская спальня в белых тонах с отделкой деревом в стиле модернизм с паркетным полом среднего тона, стандартным камином, фасадом камина из камня, коричневым полом и многоуровневым потолком - отличное фото интерьера
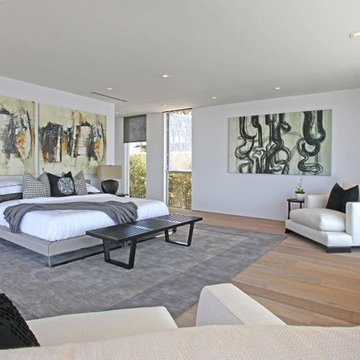
Grandview Drive Hollywood Hills modern home art filled primary bedroom
Идея дизайна: большая хозяйская спальня в белых тонах с отделкой деревом в стиле модернизм с белыми стенами, светлым паркетным полом, бежевым полом и многоуровневым потолком
Идея дизайна: большая хозяйская спальня в белых тонах с отделкой деревом в стиле модернизм с белыми стенами, светлым паркетным полом, бежевым полом и многоуровневым потолком
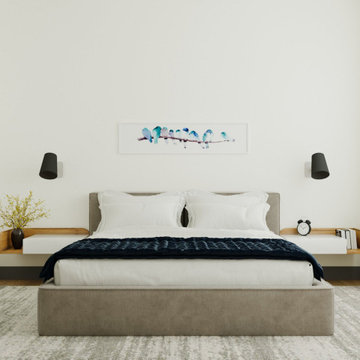
Design project of a small bedroom in scandinavian style with the king-size bed, much light, neutral colors and wooden bedside tables and stylish dressing table.
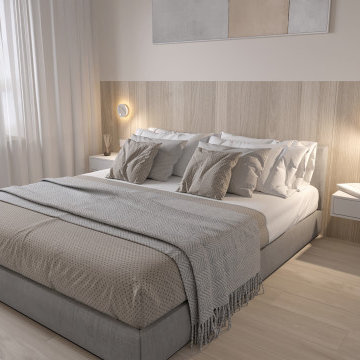
Современная квартира для семьи из четырех человек
Источник вдохновения для домашнего уюта: маленькая хозяйская спальня в белых тонах с отделкой деревом: освещение в современном стиле с бежевыми стенами, паркетным полом среднего тона и бежевым полом без камина для на участке и в саду
Источник вдохновения для домашнего уюта: маленькая хозяйская спальня в белых тонах с отделкой деревом: освещение в современном стиле с бежевыми стенами, паркетным полом среднего тона и бежевым полом без камина для на участке и в саду
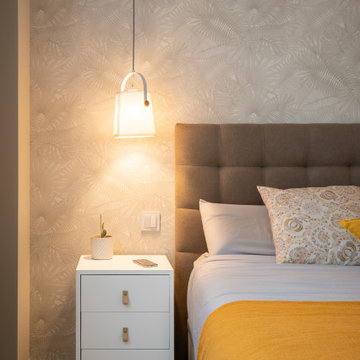
Пример оригинального дизайна: хозяйская спальня среднего размера, в белых тонах с отделкой деревом в скандинавском стиле с бежевыми стенами, полом из ламината, серым полом и обоями на стенах
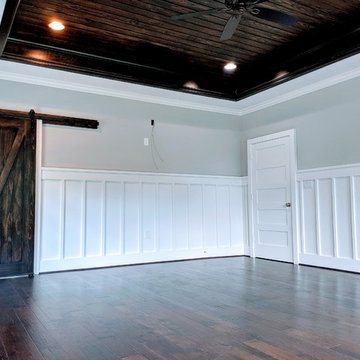
Master Bedroom with V groove ceiling, shiplap, board & batten.
Пример оригинального дизайна: большая хозяйская спальня в белых тонах с отделкой деревом в стиле модернизм с серыми стенами, темным паркетным полом, коричневым полом, многоуровневым потолком и панелями на стенах без камина
Пример оригинального дизайна: большая хозяйская спальня в белых тонах с отделкой деревом в стиле модернизм с серыми стенами, темным паркетным полом, коричневым полом, многоуровневым потолком и панелями на стенах без камина
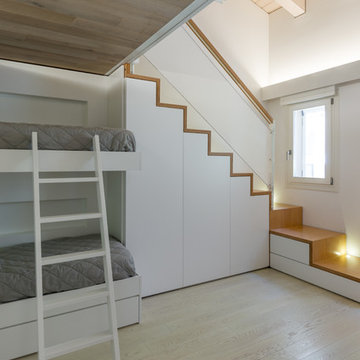
На фото: гостевая спальня среднего размера, (комната для гостей), в белых тонах с отделкой деревом в стиле модернизм с белыми стенами, светлым паркетным полом и желтым полом
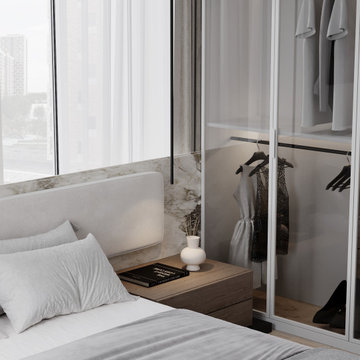
Источник вдохновения для домашнего уюта: хозяйская спальня среднего размера, в белых тонах с отделкой деревом в современном стиле с бежевыми стенами, полом из винила, бежевым полом, потолком с обоями, панелями на части стены и акцентной стеной без камина
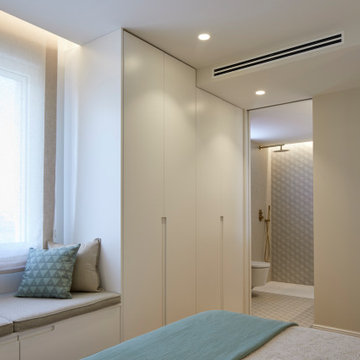
На фото: спальня в белых тонах с отделкой деревом в современном стиле с полом из ламината
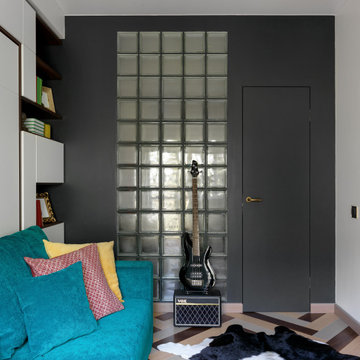
Пример оригинального дизайна: маленькая хозяйская спальня в белых тонах с отделкой деревом в современном стиле с белыми стенами, полом из керамической плитки, разноцветным полом, кирпичными стенами и акцентной стеной для на участке и в саду
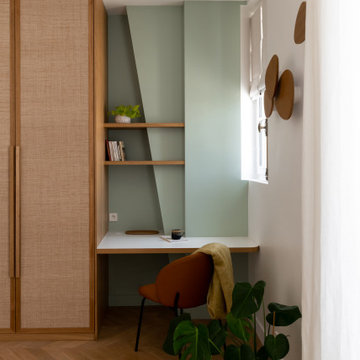
La suite parentale et son dressing et coin bureau sur-mesure
Стильный дизайн: большая хозяйская спальня в белых тонах с отделкой деревом в современном стиле с белыми стенами и светлым паркетным полом - последний тренд
Стильный дизайн: большая хозяйская спальня в белых тонах с отделкой деревом в современном стиле с белыми стенами и светлым паркетным полом - последний тренд
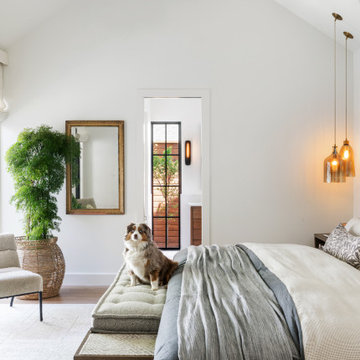
This new home was built on an old lot in Dallas, TX in the Preston Hollow neighborhood. The new home is a little over 5,600 sq.ft. and features an expansive great room and a professional chef’s kitchen. This 100% brick exterior home was built with full-foam encapsulation for maximum energy performance. There is an immaculate courtyard enclosed by a 9' brick wall keeping their spool (spa/pool) private. Electric infrared radiant patio heaters and patio fans and of course a fireplace keep the courtyard comfortable no matter what time of year. A custom king and a half bed was built with steps at the end of the bed, making it easy for their dog Roxy, to get up on the bed. There are electrical outlets in the back of the bathroom drawers and a TV mounted on the wall behind the tub for convenience. The bathroom also has a steam shower with a digital thermostatic valve. The kitchen has two of everything, as it should, being a commercial chef's kitchen! The stainless vent hood, flanked by floating wooden shelves, draws your eyes to the center of this immaculate kitchen full of Bluestar Commercial appliances. There is also a wall oven with a warming drawer, a brick pizza oven, and an indoor churrasco grill. There are two refrigerators, one on either end of the expansive kitchen wall, making everything convenient. There are two islands; one with casual dining bar stools, as well as a built-in dining table and another for prepping food. At the top of the stairs is a good size landing for storage and family photos. There are two bedrooms, each with its own bathroom, as well as a movie room. What makes this home so special is the Casita! It has its own entrance off the common breezeway to the main house and courtyard. There is a full kitchen, a living area, an ADA compliant full bath, and a comfortable king bedroom. It’s perfect for friends staying the weekend or in-laws staying for a month.
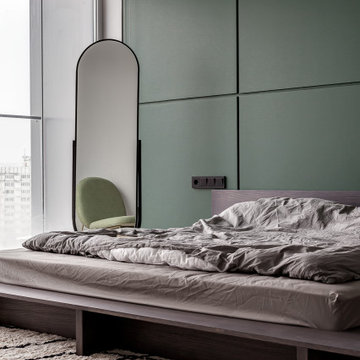
Спальня в минималистичном стиле с насыщенном акцентом
Стильный дизайн: хозяйская спальня среднего размера, в белых тонах с отделкой деревом в современном стиле с зелеными стенами, паркетным полом среднего тона, коричневым полом и акцентной стеной - последний тренд
Стильный дизайн: хозяйская спальня среднего размера, в белых тонах с отделкой деревом в современном стиле с зелеными стенами, паркетным полом среднего тона, коричневым полом и акцентной стеной - последний тренд
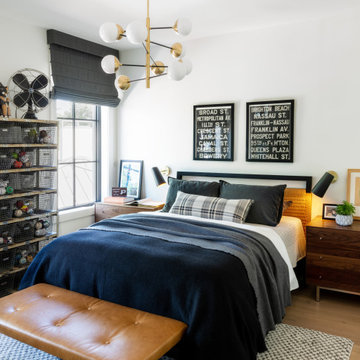
This new home was built on an old lot in Dallas, TX in the Preston Hollow neighborhood. The new home is a little over 5,600 sq.ft. and features an expansive great room and a professional chef’s kitchen. This 100% brick exterior home was built with full-foam encapsulation for maximum energy performance. There is an immaculate courtyard enclosed by a 9' brick wall keeping their spool (spa/pool) private. Electric infrared radiant patio heaters and patio fans and of course a fireplace keep the courtyard comfortable no matter what time of year. A custom king and a half bed was built with steps at the end of the bed, making it easy for their dog Roxy, to get up on the bed. There are electrical outlets in the back of the bathroom drawers and a TV mounted on the wall behind the tub for convenience. The bathroom also has a steam shower with a digital thermostatic valve. The kitchen has two of everything, as it should, being a commercial chef's kitchen! The stainless vent hood, flanked by floating wooden shelves, draws your eyes to the center of this immaculate kitchen full of Bluestar Commercial appliances. There is also a wall oven with a warming drawer, a brick pizza oven, and an indoor churrasco grill. There are two refrigerators, one on either end of the expansive kitchen wall, making everything convenient. There are two islands; one with casual dining bar stools, as well as a built-in dining table and another for prepping food. At the top of the stairs is a good size landing for storage and family photos. There are two bedrooms, each with its own bathroom, as well as a movie room. What makes this home so special is the Casita! It has its own entrance off the common breezeway to the main house and courtyard. There is a full kitchen, a living area, an ADA compliant full bath, and a comfortable king bedroom. It’s perfect for friends staying the weekend or in-laws staying for a month.
Спальня в белых тонах с отделкой деревом – фото дизайна интерьера
3