Спальня в белых тонах с отделкой деревом с потолком с обоями – фото дизайна интерьера
Сортировать:
Бюджет
Сортировать:Популярное за сегодня
1 - 20 из 86 фото
1 из 3
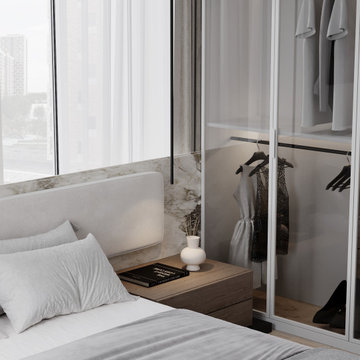
Источник вдохновения для домашнего уюта: хозяйская спальня среднего размера, в белых тонах с отделкой деревом в современном стиле с бежевыми стенами, полом из винила, бежевым полом, потолком с обоями, панелями на части стены и акцентной стеной без камина
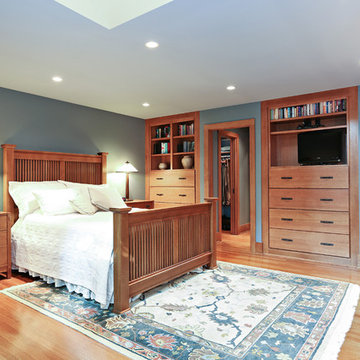
The Master Bedroom includes his-and-hers Closets and custom built-in storage drawers and shelving.
The homeowner had previously updated their mid-century home to match their Prairie-style preferences - completing the Kitchen, Living and DIning Rooms. This project included a complete redesign of the Bedroom wing, including Master Bedroom Suite, guest Bedrooms, and 3 Baths; as well as the Office/Den and Dining Room, all to meld the mid-century exterior with expansive windows and a new Prairie-influenced interior. Large windows (existing and new to match ) let in ample daylight and views to their expansive gardens.
Photography by homeowner.
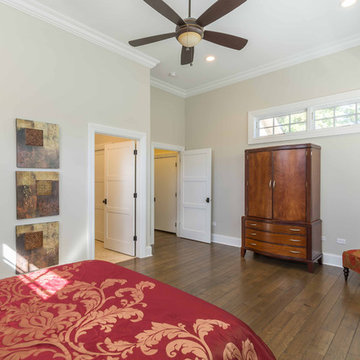
This 6,000sf luxurious custom new construction 5-bedroom, 4-bath home combines elements of open-concept design with traditional, formal spaces, as well. Tall windows, large openings to the back yard, and clear views from room to room are abundant throughout. The 2-story entry boasts a gently curving stair, and a full view through openings to the glass-clad family room. The back stair is continuous from the basement to the finished 3rd floor / attic recreation room.
The interior is finished with the finest materials and detailing, with crown molding, coffered, tray and barrel vault ceilings, chair rail, arched openings, rounded corners, built-in niches and coves, wide halls, and 12' first floor ceilings with 10' second floor ceilings.
It sits at the end of a cul-de-sac in a wooded neighborhood, surrounded by old growth trees. The homeowners, who hail from Texas, believe that bigger is better, and this house was built to match their dreams. The brick - with stone and cast concrete accent elements - runs the full 3-stories of the home, on all sides. A paver driveway and covered patio are included, along with paver retaining wall carved into the hill, creating a secluded back yard play space for their young children.
Project photography by Kmieick Imagery.
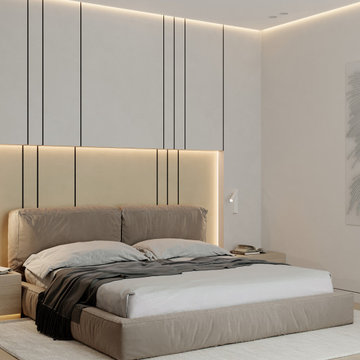
Пример оригинального дизайна: хозяйская спальня среднего размера, в белых тонах с отделкой деревом в современном стиле с белыми стенами, полом из ламината, бежевым полом, потолком с обоями, обоями на стенах и акцентной стеной без камина
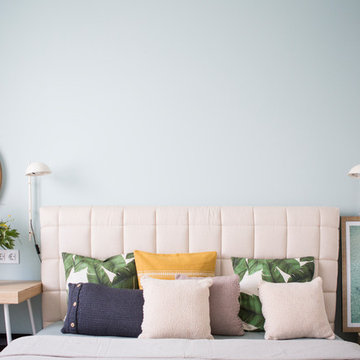
Стеганое текстилье изголовье кровати выполнено из ткани молочного цвета. Декоративные подушки с тропическими листьями гармонично дополняют морскую тематику комнаты.
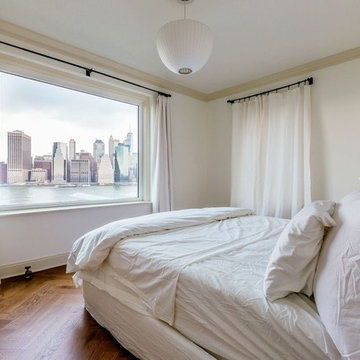
The new reversed herringbone walnut floors echoed the historical elements of the building that were again reflected in the moulding installed throughout.
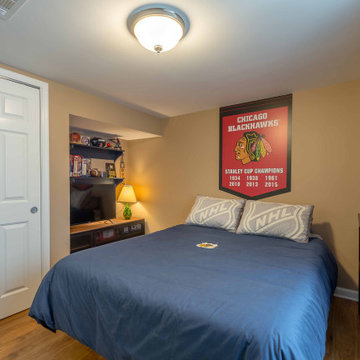
Свежая идея для дизайна: гостевая спальня среднего размера, (комната для гостей), в белых тонах с отделкой деревом в стиле фьюжн с бежевыми стенами, полом из ламината, коричневым полом, потолком с обоями, обоями на стенах и телевизором без камина - отличное фото интерьера
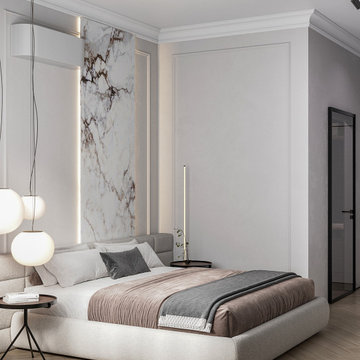
Пример оригинального дизайна: хозяйская спальня среднего размера, в белых тонах с отделкой деревом в современном стиле с бежевыми стенами, полом из винила, бежевым полом, потолком с обоями, панелями на части стены и рабочим местом без камина
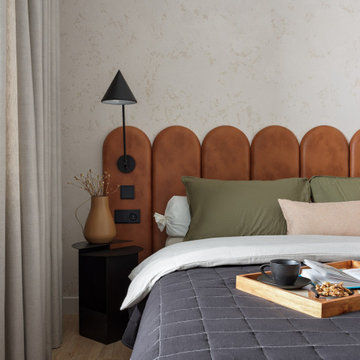
Спальня с рыжей кроватью
На фото: маленькая хозяйская спальня в белых тонах с отделкой деревом в скандинавском стиле с розовыми стенами, полом из ламината, бежевым полом, потолком с обоями, обоями на стенах и акцентной стеной для на участке и в саду
На фото: маленькая хозяйская спальня в белых тонах с отделкой деревом в скандинавском стиле с розовыми стенами, полом из ламината, бежевым полом, потолком с обоями, обоями на стенах и акцентной стеной для на участке и в саду
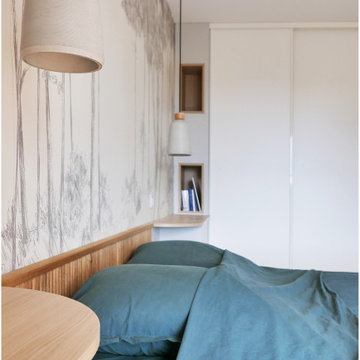
Les propriétaires ont hérité de cette maison de campagne datant de l'époque de leurs grands parents et inhabitée depuis de nombreuses années. Outre la dimension affective du lieu, il était difficile pour eux de se projeter à y vivre puisqu'ils n'avaient aucune idée des modifications à réaliser pour améliorer les espaces et s'approprier cette maison. La conception s'est faite en douceur et à été très progressive sur de longs mois afin que chacun se projette dans son nouveau chez soi. Je me suis sentie très investie dans cette mission et j'ai beaucoup aimé réfléchir à l'harmonie globale entre les différentes pièces et fonctions puisqu'ils avaient à coeur que leur maison soit aussi idéale pour leurs deux enfants.
Caractéristiques de la décoration : inspirations slow life dans le salon et la salle de bain. Décor végétal et fresques personnalisées à l'aide de papier peint panoramiques les dominotiers et photowall. Tapisseries illustrées uniques.
A partir de matériaux sobres au sol (carrelage gris clair effet béton ciré et parquet massif en bois doré) l'enjeu à été d'apporter un univers à chaque pièce à l'aide de couleurs ou de revêtement muraux plus marqués : Vert / Verte / Tons pierre / Parement / Bois / Jaune / Terracotta / Bleu / Turquoise / Gris / Noir ... Il y a en a pour tout les gouts dans cette maison !
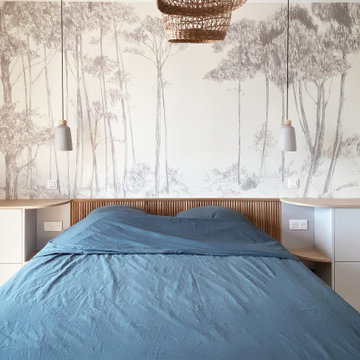
Les propriétaires ont hérité de cette maison de campagne datant de l'époque de leurs grands parents et inhabitée depuis de nombreuses années. Outre la dimension affective du lieu, il était difficile pour eux de se projeter à y vivre puisqu'ils n'avaient aucune idée des modifications à réaliser pour améliorer les espaces et s'approprier cette maison. La conception s'est faite en douceur et à été très progressive sur de longs mois afin que chacun se projette dans son nouveau chez soi. Je me suis sentie très investie dans cette mission et j'ai beaucoup aimé réfléchir à l'harmonie globale entre les différentes pièces et fonctions puisqu'ils avaient à coeur que leur maison soit aussi idéale pour leurs deux enfants.
Caractéristiques de la décoration : inspirations slow life dans le salon et la salle de bain. Décor végétal et fresques personnalisées à l'aide de papier peint panoramiques les dominotiers et photowall. Tapisseries illustrées uniques.
A partir de matériaux sobres au sol (carrelage gris clair effet béton ciré et parquet massif en bois doré) l'enjeu à été d'apporter un univers à chaque pièce à l'aide de couleurs ou de revêtement muraux plus marqués : Vert / Verte / Tons pierre / Parement / Bois / Jaune / Terracotta / Bleu / Turquoise / Gris / Noir ... Il y a en a pour tout les gouts dans cette maison !
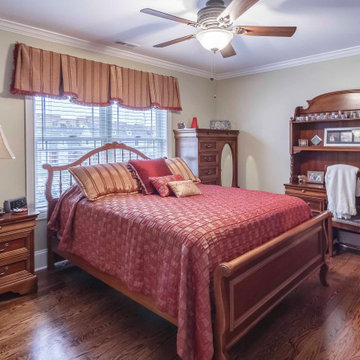
Пример оригинального дизайна: гостевая спальня среднего размера, (комната для гостей), в белых тонах с отделкой деревом в стиле кантри с бежевыми стенами, паркетным полом среднего тона, коричневым полом, потолком с обоями и обоями на стенах без камина
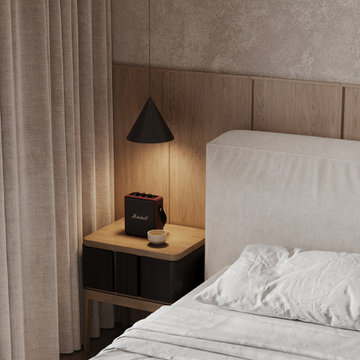
Стильный дизайн: большая хозяйская спальня в белых тонах с отделкой деревом в современном стиле с бежевыми стенами, полом из ламината, коричневым полом, потолком с обоями, обоями на стенах и рабочим местом без камина - последний тренд
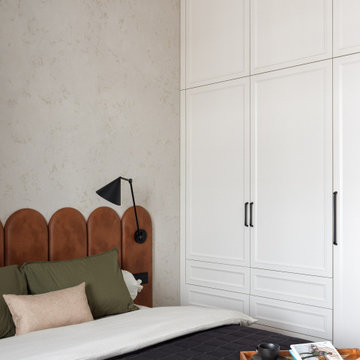
Спальня с рыжей кроватью
Стильный дизайн: маленькая хозяйская спальня в белых тонах с отделкой деревом в скандинавском стиле с полом из ламината, бежевым полом, потолком с обоями, обоями на стенах, акцентной стеной и серыми стенами для на участке и в саду - последний тренд
Стильный дизайн: маленькая хозяйская спальня в белых тонах с отделкой деревом в скандинавском стиле с полом из ламината, бежевым полом, потолком с обоями, обоями на стенах, акцентной стеной и серыми стенами для на участке и в саду - последний тренд
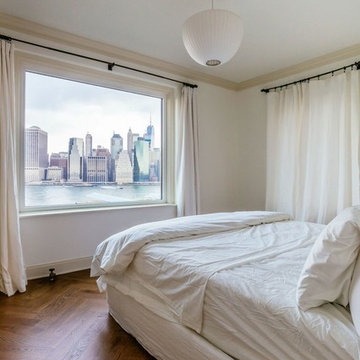
The new reversed herringbone walnut floors echoed the historical elements of the building that were again reflected in the moulding installed throughout.
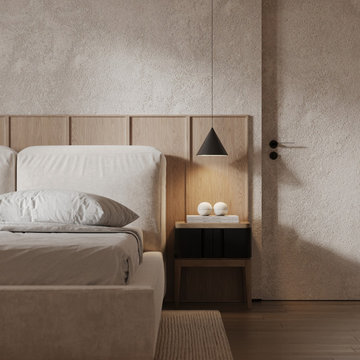
Источник вдохновения для домашнего уюта: большая хозяйская спальня в белых тонах с отделкой деревом в современном стиле с бежевыми стенами, полом из ламината, коричневым полом, потолком с обоями, обоями на стенах и рабочим местом без камина
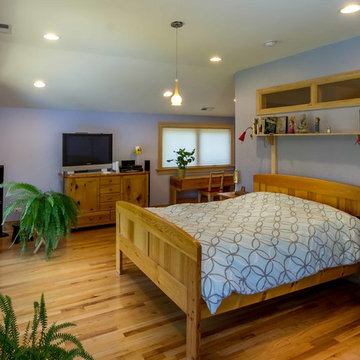
The back of this 1920s brick and siding Cape Cod gets a compact addition to create a new Family room, open Kitchen, Covered Entry, and Master Bedroom Suite above. European-styling of the interior was a consideration throughout the design process, as well as with the materials and finishes. The project includes all cabinetry, built-ins, shelving and trim work (even down to the towel bars!) custom made on site by the home owner.
Photography by Kmiecik Imagery
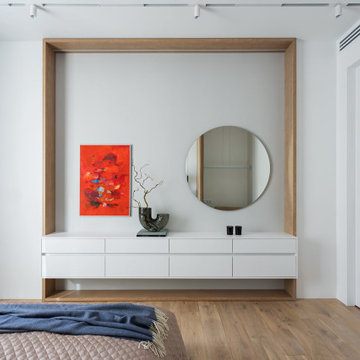
The bedroom is divided into two parts: for work and for rest. The first part is located closer to the entrance, and it will accommodate a desk and an armchair. The bed will be separated from the desk with an oak veneer decorative screen. It consists of two parts of different widths positioned at a slight angle. We design interiors of homes and apartments worldwide. If you need well-thought and aesthetical interior, submit a request on the website.
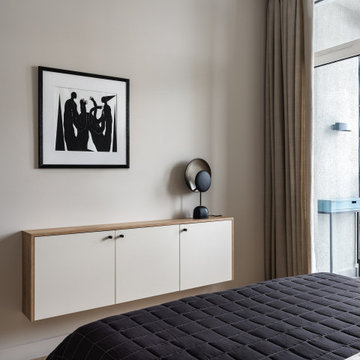
Спальня с рыжей кроватью
Свежая идея для дизайна: маленькая хозяйская спальня в белых тонах с отделкой деревом в скандинавском стиле с бежевыми стенами, полом из ламината, бежевым полом, потолком с обоями, обоями на стенах и акцентной стеной для на участке и в саду - отличное фото интерьера
Свежая идея для дизайна: маленькая хозяйская спальня в белых тонах с отделкой деревом в скандинавском стиле с бежевыми стенами, полом из ламината, бежевым полом, потолком с обоями, обоями на стенах и акцентной стеной для на участке и в саду - отличное фото интерьера
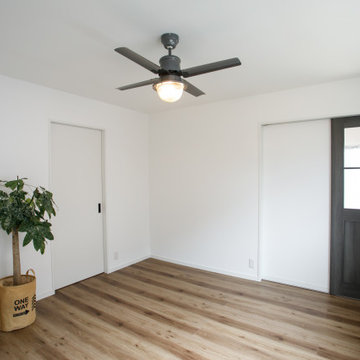
白とナチュラルオーク柄の組み合わせが落ち着く寝室。
天井のシーリングライトから、光と換気が広がります。
Свежая идея для дизайна: маленькая хозяйская спальня в белых тонах с отделкой деревом: освещение в скандинавском стиле с белыми стенами, паркетным полом среднего тона, коричневым полом, потолком с обоями и обоями на стенах без камина для на участке и в саду - отличное фото интерьера
Свежая идея для дизайна: маленькая хозяйская спальня в белых тонах с отделкой деревом: освещение в скандинавском стиле с белыми стенами, паркетным полом среднего тона, коричневым полом, потолком с обоями и обоями на стенах без камина для на участке и в саду - отличное фото интерьера
Спальня в белых тонах с отделкой деревом с потолком с обоями – фото дизайна интерьера
1