Гостевая спальня (комната для гостей), в белых тонах с отделкой деревом – фото дизайна интерьера
Сортировать:
Бюджет
Сортировать:Популярное за сегодня
1 - 20 из 414 фото
1 из 3
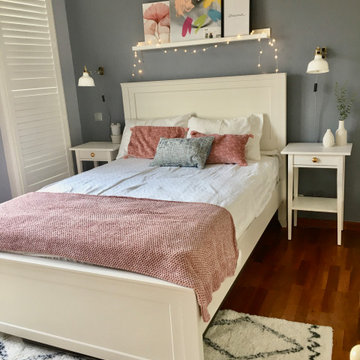
For this teen girl it was her first double bed and I changed the layout to make it the focal point of her room. She's very much into art so we added a shelf for an easy to change gallery display.
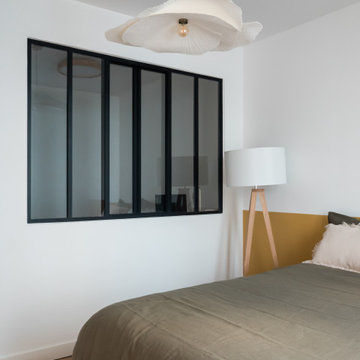
Direction Marseille, au cœur du quartier Saint-Lambert pour découvrir un magnifique projet récemment livré par notre agence Provence.
Les propriétaires ont acheté cet appartement dans son jus et ont fait appel à nos équipes pour le transformer en un lieu chaleureux et convivial, idéal pour accueillir famille et amis.
On vous dévoile les travaux réalisés :
• Rénovation complète de sols et peintures
• Création de nombreux rangements dans les couloirs
• Création d’arches pour fluidifier la circulation et ajouter une touche de douceur à l’espace
• Réalisation d’une bibliothèque sur mesure aux angles courbés dans la pièce de vie
• Ouverture totale de la cuisine sur la salle à manger et création d’un îlot central
• Création d’une tête de lit avec penderies intégrées dans la chambre parentale et rénovation de la salle d’eau attenante
• Transformation de l’espace buanderie et WC initial en salle de bain familiale avec buanderie cachée
• Transformation de la chambre d’enfants en chambre d’amis et création d’une verrière ouverte sur un espace bureau
Notre coup de cœur de cet appartement ? L’élégante pièce de vie lumineuse et épurée donnant sur le jardin, l’endroit idéal pour se relaxer après une longue journée.
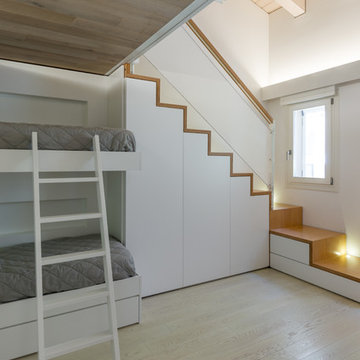
На фото: гостевая спальня среднего размера, (комната для гостей), в белых тонах с отделкой деревом в стиле модернизм с белыми стенами, светлым паркетным полом и желтым полом
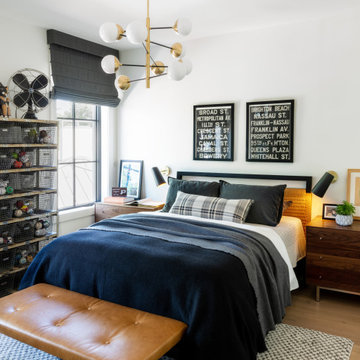
This new home was built on an old lot in Dallas, TX in the Preston Hollow neighborhood. The new home is a little over 5,600 sq.ft. and features an expansive great room and a professional chef’s kitchen. This 100% brick exterior home was built with full-foam encapsulation for maximum energy performance. There is an immaculate courtyard enclosed by a 9' brick wall keeping their spool (spa/pool) private. Electric infrared radiant patio heaters and patio fans and of course a fireplace keep the courtyard comfortable no matter what time of year. A custom king and a half bed was built with steps at the end of the bed, making it easy for their dog Roxy, to get up on the bed. There are electrical outlets in the back of the bathroom drawers and a TV mounted on the wall behind the tub for convenience. The bathroom also has a steam shower with a digital thermostatic valve. The kitchen has two of everything, as it should, being a commercial chef's kitchen! The stainless vent hood, flanked by floating wooden shelves, draws your eyes to the center of this immaculate kitchen full of Bluestar Commercial appliances. There is also a wall oven with a warming drawer, a brick pizza oven, and an indoor churrasco grill. There are two refrigerators, one on either end of the expansive kitchen wall, making everything convenient. There are two islands; one with casual dining bar stools, as well as a built-in dining table and another for prepping food. At the top of the stairs is a good size landing for storage and family photos. There are two bedrooms, each with its own bathroom, as well as a movie room. What makes this home so special is the Casita! It has its own entrance off the common breezeway to the main house and courtyard. There is a full kitchen, a living area, an ADA compliant full bath, and a comfortable king bedroom. It’s perfect for friends staying the weekend or in-laws staying for a month.
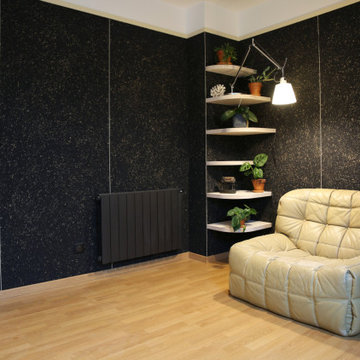
Après avoir abattu les cloisons pour faire circuler la lumière dans cet étage, nous l'avons transformé en atelier de couture. Les meubles et étagères sont fais sur-mesure en contreplaqué de bouleau, un matériau particulièrement qualitatif et élégant. Une cloison mobile en tissu permet de transformer l'atelier en chambre supplémentaire pour les enfants.
Face au plan de travail, les murs sont habillés avec un enduit japonais traditionnel en sable et chanvre qui crée cette ambiance cocooning pour le coin lecture.
Tout le long de la création, une attention particulière à été porté à la lumière et aux matériaux qui viennent créer cette ambiance reposante et chaleureuse.
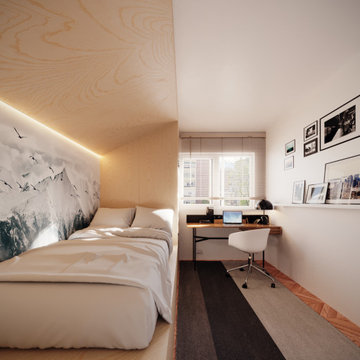
На фото: маленькая гостевая спальня (комната для гостей), в белых тонах с отделкой деревом в скандинавском стиле с белыми стенами, паркетным полом среднего тона, коричневым полом и обоями на стенах для на участке и в саду с
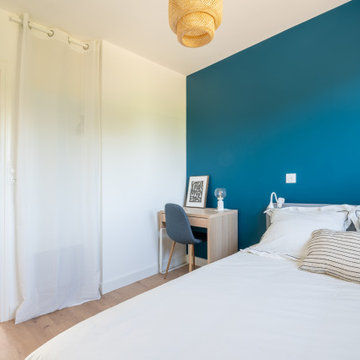
Déplacement de la cuisine dans la pièce de vie lumineuse pour créer cette chambre supplémentaire avec rangements intégrés.
Rénovation complète pour ce logement de 60m2
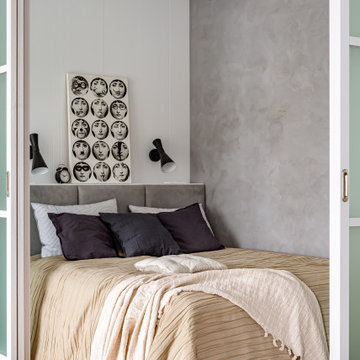
Источник вдохновения для домашнего уюта: маленькая гостевая спальня (комната для гостей), в светлых тонах, в белых тонах с отделкой деревом в скандинавском стиле с серыми стенами, деревянным полом, коричневым полом и панелями на части стены для на участке и в саду
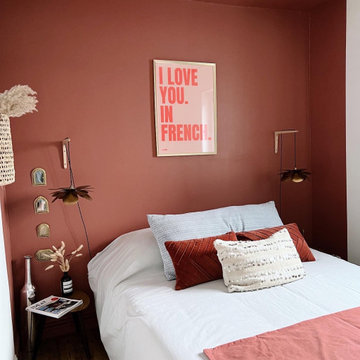
Стильный дизайн: гостевая спальня (комната для гостей), в белых тонах с отделкой деревом с красными стенами, темным паркетным полом, коричневым полом и балками на потолке - последний тренд
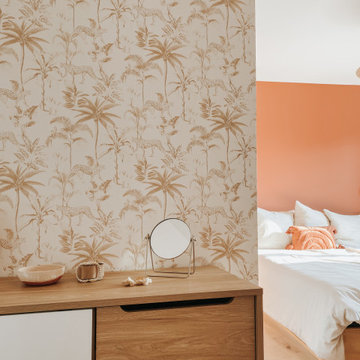
На фото: гостевая спальня среднего размера, (комната для гостей), в белых тонах с отделкой деревом в стиле модернизм с розовыми стенами, светлым паркетным полом и обоями на стенах
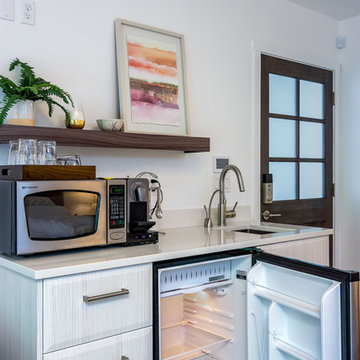
Here is an architecturally built house from the early 1970's which was brought into the new century during this complete home remodel by opening up the main living space with two small additions off the back of the house creating a seamless exterior wall, dropping the floor to one level throughout, exposing the post an beam supports, creating main level on-suite, den/office space, refurbishing the existing powder room, adding a butlers pantry, creating an over sized kitchen with 17' island, refurbishing the existing bedrooms and creating a new master bedroom floor plan with walk in closet, adding an upstairs bonus room off an existing porch, remodeling the existing guest bathroom, and creating an in-law suite out of the existing workshop and garden tool room.

Franck Minieri © 2015 Houzz
Пример оригинального дизайна: гостевая спальня среднего размера, (комната для гостей), в белых тонах с отделкой деревом в стиле модернизм с синими стенами и светлым паркетным полом
Пример оригинального дизайна: гостевая спальня среднего размера, (комната для гостей), в белых тонах с отделкой деревом в стиле модернизм с синими стенами и светлым паркетным полом
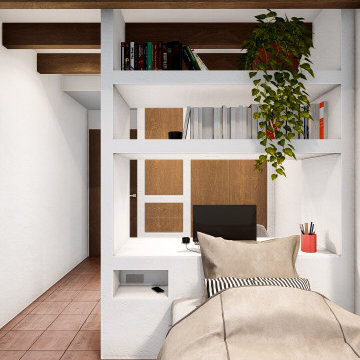
Идея дизайна: маленькая гостевая спальня (комната для гостей), в белых тонах с отделкой деревом в морском стиле с белыми стенами, коричневым полом и балками на потолке для на участке и в саду
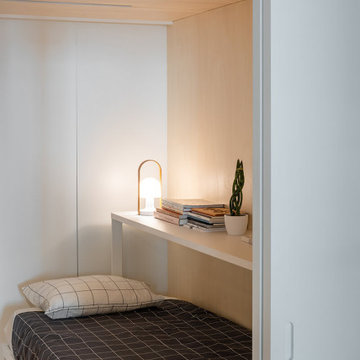
Пример оригинального дизайна: маленькая гостевая спальня (комната для гостей), в белых тонах с отделкой деревом в стиле модернизм с коричневыми стенами, светлым паркетным полом, коричневым полом, деревянным потолком и панелями на части стены для на участке и в саду
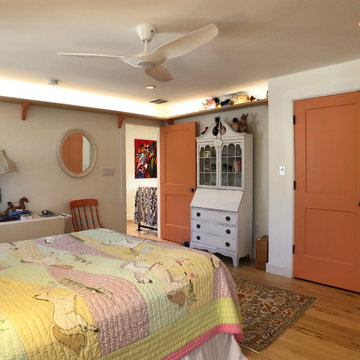
This cheerful girls bedroom has an eclectic mix of furniture.
A light shelf provides accent lgihting and storage for books and toys.
На фото: большая гостевая спальня (комната для гостей), в белых тонах с отделкой деревом в стиле фьюжн с белыми стенами, светлым паркетным полом, коричневым полом и сводчатым потолком без камина с
На фото: большая гостевая спальня (комната для гостей), в белых тонах с отделкой деревом в стиле фьюжн с белыми стенами, светлым паркетным полом, коричневым полом и сводчатым потолком без камина с
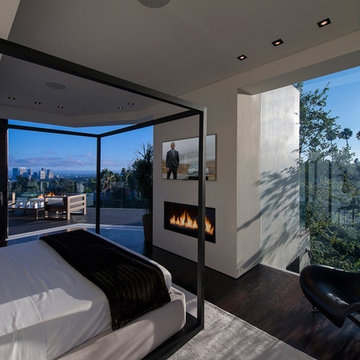
Laurel Way Beverly Hills luxury home modern guest bedroom. Photo by William MacCollum.
Источник вдохновения для домашнего уюта: огромная гостевая спальня (комната для гостей), в белых тонах с отделкой деревом в стиле модернизм с разноцветными стенами, темным паркетным полом, стандартным камином, коричневым полом и многоуровневым потолком
Источник вдохновения для домашнего уюта: огромная гостевая спальня (комната для гостей), в белых тонах с отделкой деревом в стиле модернизм с разноцветными стенами, темным паркетным полом, стандартным камином, коричневым полом и многоуровневым потолком
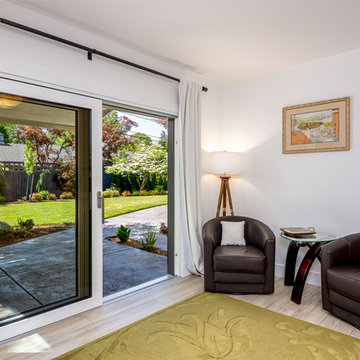
Here is an architecturally built house from the early 1970's which was brought into the new century during this complete home remodel by opening up the main living space with two small additions off the back of the house creating a seamless exterior wall, dropping the floor to one level throughout, exposing the post an beam supports, creating main level on-suite, den/office space, refurbishing the existing powder room, adding a butlers pantry, creating an over sized kitchen with 17' island, refurbishing the existing bedrooms and creating a new master bedroom floor plan with walk in closet, adding an upstairs bonus room off an existing porch, remodeling the existing guest bathroom, and creating an in-law suite out of the existing workshop and garden tool room.
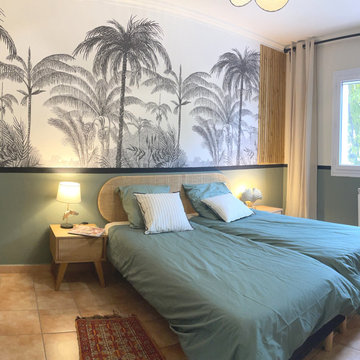
Décoration d'une chambre dans le secteur du Gard.
Ambiance contemporaine aux nuances naturelles : bois, rotin, couleurs douces, vert...)
На фото: маленькая гостевая спальня (комната для гостей), в белых тонах с отделкой деревом в современном стиле с зелеными стенами и обоями на стенах для на участке и в саду с
На фото: маленькая гостевая спальня (комната для гостей), в белых тонах с отделкой деревом в современном стиле с зелеными стенами и обоями на стенах для на участке и в саду с
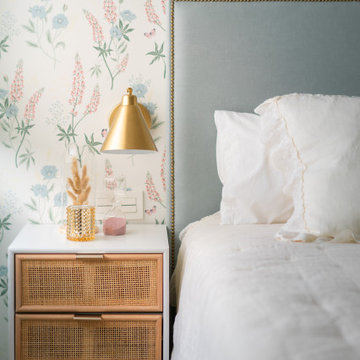
На фото: гостевая спальня среднего размера, (комната для гостей), в белых тонах с отделкой деревом в стиле рустика с синими стенами, полом из ламината, коричневым полом и обоями на стенах
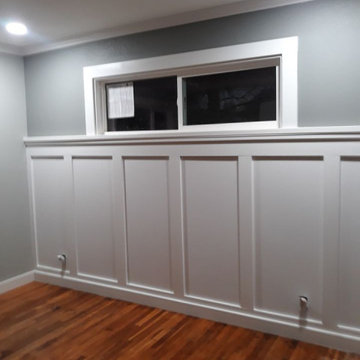
Идея дизайна: большая гостевая спальня в белых тонах с отделкой деревом, (комната для гостей), в светлых тонах в стиле неоклассика (современная классика) с паркетным полом среднего тона, коричневым полом, сводчатым потолком, серыми стенами и панелями на стенах без камина
Гостевая спальня (комната для гостей), в белых тонах с отделкой деревом – фото дизайна интерьера
1