Гостевая спальня (комната для гостей), в белых тонах с отделкой деревом – фото дизайна интерьера
Сортировать:
Бюджет
Сортировать:Популярное за сегодня
1 - 20 из 414 фото
1 из 3
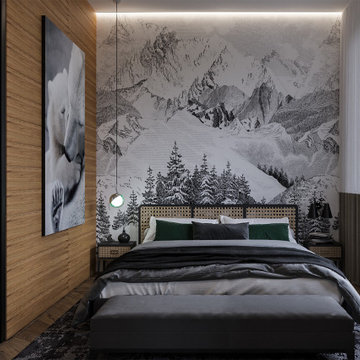
Dans ce projet nous avions eu l’ambition d’amenager une chambre dans une ambiance de montagne mais avec une touche de modernité.
На фото: гостевая спальня среднего размера, (комната для гостей), в белых тонах с отделкой деревом в стиле рустика с белыми стенами, паркетным полом среднего тона, коричневым полом, многоуровневым потолком и обоями на стенах без камина
На фото: гостевая спальня среднего размера, (комната для гостей), в белых тонах с отделкой деревом в стиле рустика с белыми стенами, паркетным полом среднего тона, коричневым полом, многоуровневым потолком и обоями на стенах без камина
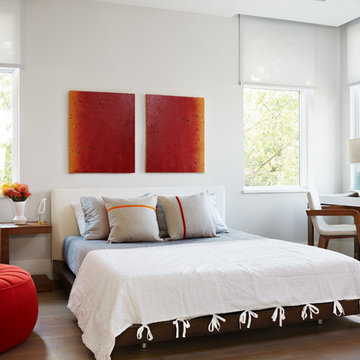
The comfortable bed features bedding in shades of gray, white, and beige. While the wood-framed study table with a white top and a matching chair is a focused workspace, the round sofa chair and footstool in red create a more relaxed seating space. We gave the space interesting artworks which perfectly blend with the interiors.
Stacy Zarin Goldberg Photography
Project designed by Boston interior design studio Dane Austin Design. They serve Boston, Cambridge, Hingham, Cohasset, Newton, Weston, Lexington, Concord, Dover, Andover, Gloucester, as well as surrounding areas.
For more about Dane Austin Design, click here: https://daneaustindesign.com/
To learn more about this project, click here: https://daneaustindesign.com/kalorama-penthouse
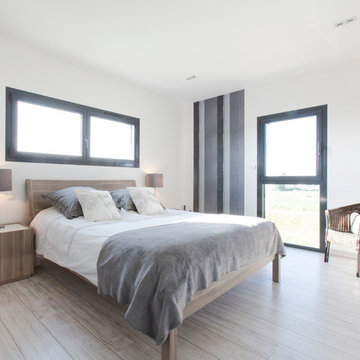
Thibault Savary
На фото: гостевая спальня среднего размера, (комната для гостей), в белых тонах с отделкой деревом в скандинавском стиле с белыми стенами и светлым паркетным полом с
На фото: гостевая спальня среднего размера, (комната для гостей), в белых тонах с отделкой деревом в скандинавском стиле с белыми стенами и светлым паркетным полом с
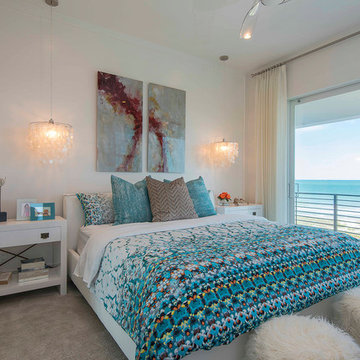
The hanging pendants add a level of sophistication to this adorable guest room. We highlighted the natural view by adding windows.
Свежая идея для дизайна: гостевая спальня среднего размера, (комната для гостей), в белых тонах с отделкой деревом: освещение с белыми стенами, ковровым покрытием и бежевым полом - отличное фото интерьера
Свежая идея для дизайна: гостевая спальня среднего размера, (комната для гостей), в белых тонах с отделкой деревом: освещение с белыми стенами, ковровым покрытием и бежевым полом - отличное фото интерьера
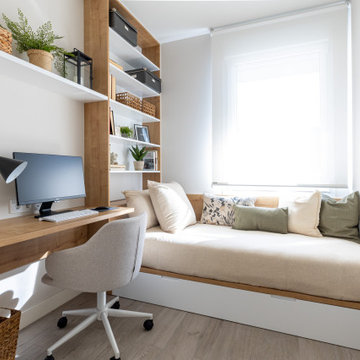
Стильный дизайн: гостевая спальня среднего размера, (комната для гостей), в белых тонах с отделкой деревом в скандинавском стиле с бежевыми стенами, светлым паркетным полом и бежевым полом - последний тренд
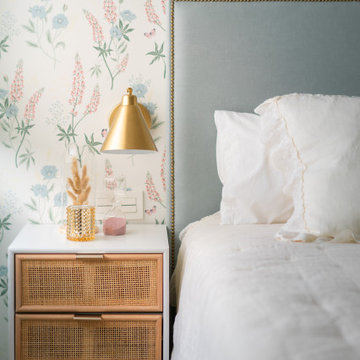
На фото: гостевая спальня среднего размера, (комната для гостей), в белых тонах с отделкой деревом в стиле рустика с синими стенами, полом из ламината, коричневым полом и обоями на стенах
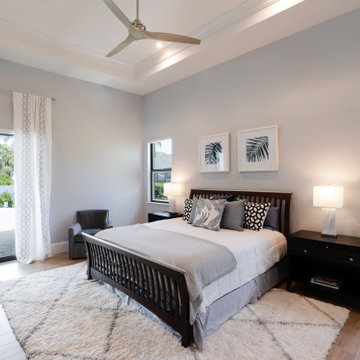
На фото: гостевая спальня (комната для гостей), в белых тонах с отделкой деревом в морском стиле с серыми стенами, светлым паркетным полом, коричневым полом и многоуровневым потолком
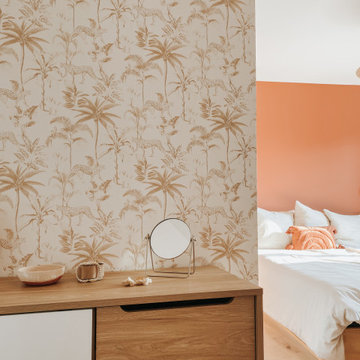
На фото: гостевая спальня среднего размера, (комната для гостей), в белых тонах с отделкой деревом в стиле модернизм с розовыми стенами, светлым паркетным полом и обоями на стенах
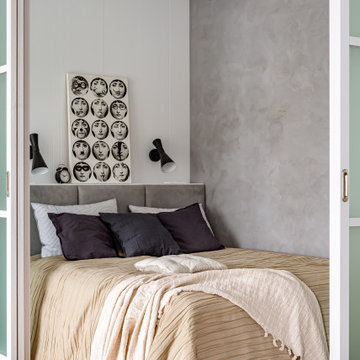
Источник вдохновения для домашнего уюта: маленькая гостевая спальня (комната для гостей), в светлых тонах, в белых тонах с отделкой деревом в скандинавском стиле с серыми стенами, деревянным полом, коричневым полом и панелями на части стены для на участке и в саду
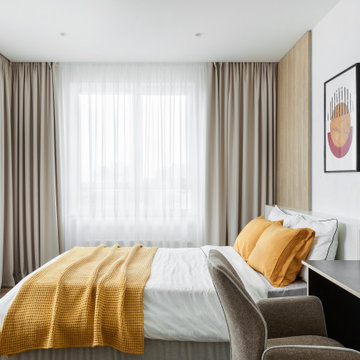
Пример оригинального дизайна: гостевая спальня среднего размера, (комната для гостей), в белых тонах с отделкой деревом в современном стиле с белыми стенами, полом из винила, коричневым полом, потолком с обоями, панелями на части стены и рабочим местом без камина
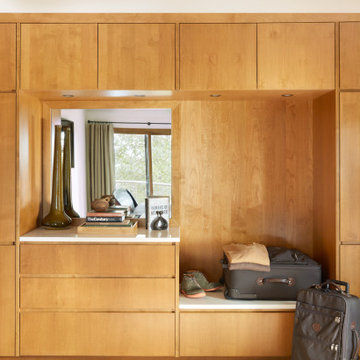
A clever custom storage wall takes the place of a traditional closet, simplifying the furnishing needs for this home’s guest bedroom. The clean lines of the honey stained alder cabinetry keep the aesthetic modern. Off-white quartz countertops cap the dressing area and bench seat, which doubles as stylish luggage storage. Linen draperies suspended from bronze rods can be seen reflected in the built-in dressing mirror. The warm tones of the cabinetry play nicely against the light ivory walls.
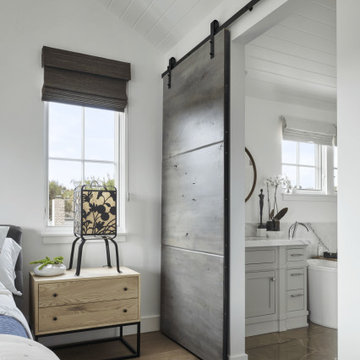
Свежая идея для дизайна: большая гостевая спальня (комната для гостей), в белых тонах с отделкой деревом в морском стиле с белыми стенами, паркетным полом среднего тона и коричневым полом без камина - отличное фото интерьера
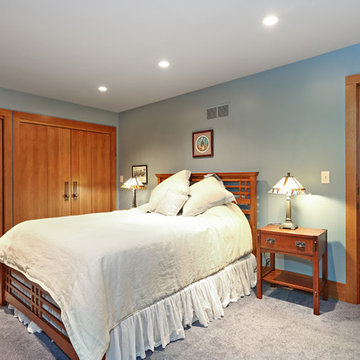
The Guest Bedroom includes ample closet space as well as plenty of room to highlight the homeowner's Prairie-style furniture.
The homeowner had previously updated their mid-century home to match their Prairie-style preferences - completing the Kitchen, Living and DIning Rooms. This project included a complete redesign of the Bedroom wing, including Master Bedroom Suite, guest Bedrooms, and 3 Baths; as well as the Office/Den and Dining Room, all to meld the mid-century exterior with expansive windows and a new Prairie-influenced interior. Large windows (existing and new to match ) let in ample daylight and views to their expansive gardens.
Photography by homeowner.
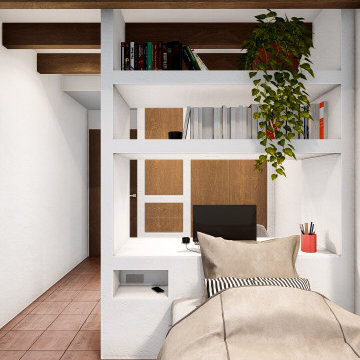
Идея дизайна: маленькая гостевая спальня (комната для гостей), в белых тонах с отделкой деревом в морском стиле с белыми стенами, коричневым полом и балками на потолке для на участке и в саду
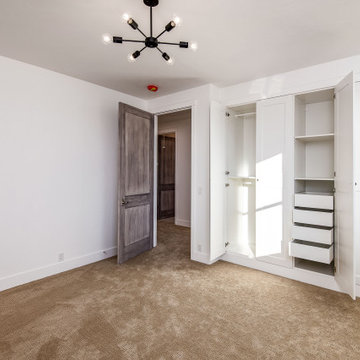
Custom Built home designed to fit on an undesirable lot provided a great opportunity to think outside of the box with creating a large open concept living space with a kitchen, dining room, living room, and sitting area. This space has extra high ceilings with concrete radiant heat flooring and custom IKEA cabinetry throughout. The master suite sits tucked away on one side of the house while the other bedrooms are upstairs with a large flex space, great for a kids play area!
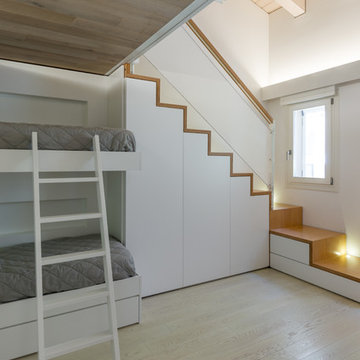
На фото: гостевая спальня среднего размера, (комната для гостей), в белых тонах с отделкой деревом в стиле модернизм с белыми стенами, светлым паркетным полом и желтым полом
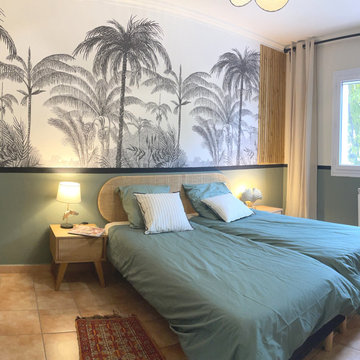
Décoration d'une chambre dans le secteur du Gard.
Ambiance contemporaine aux nuances naturelles : bois, rotin, couleurs douces, vert...)
На фото: маленькая гостевая спальня (комната для гостей), в белых тонах с отделкой деревом в современном стиле с зелеными стенами и обоями на стенах для на участке и в саду с
На фото: маленькая гостевая спальня (комната для гостей), в белых тонах с отделкой деревом в современном стиле с зелеными стенами и обоями на стенах для на участке и в саду с
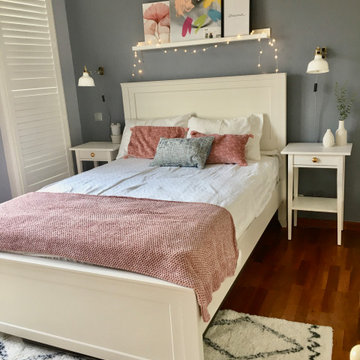
For this teen girl it was her first double bed and I changed the layout to make it the focal point of her room. She's very much into art so we added a shelf for an easy to change gallery display.
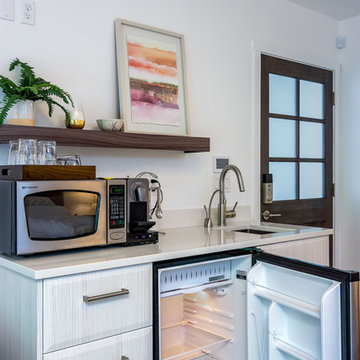
Here is an architecturally built house from the early 1970's which was brought into the new century during this complete home remodel by opening up the main living space with two small additions off the back of the house creating a seamless exterior wall, dropping the floor to one level throughout, exposing the post an beam supports, creating main level on-suite, den/office space, refurbishing the existing powder room, adding a butlers pantry, creating an over sized kitchen with 17' island, refurbishing the existing bedrooms and creating a new master bedroom floor plan with walk in closet, adding an upstairs bonus room off an existing porch, remodeling the existing guest bathroom, and creating an in-law suite out of the existing workshop and garden tool room.

Franck Minieri © 2015 Houzz
Пример оригинального дизайна: гостевая спальня среднего размера, (комната для гостей), в белых тонах с отделкой деревом в стиле модернизм с синими стенами и светлым паркетным полом
Пример оригинального дизайна: гостевая спальня среднего размера, (комната для гостей), в белых тонах с отделкой деревом в стиле модернизм с синими стенами и светлым паркетным полом
Гостевая спальня (комната для гостей), в белых тонах с отделкой деревом – фото дизайна интерьера
1