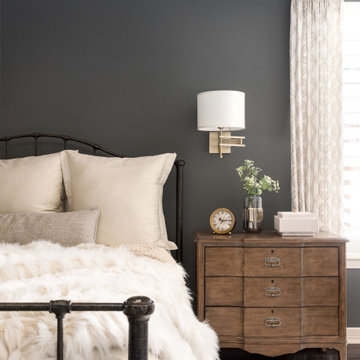Спальня среднего размера – фото дизайна интерьера
Сортировать:
Бюджет
Сортировать:Популярное за сегодня
81 - 100 из 167 792 фото
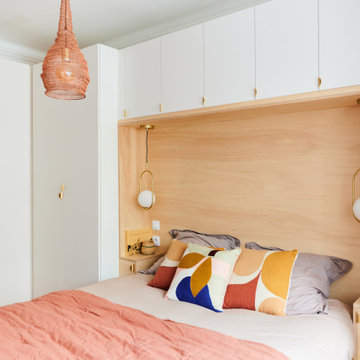
Aménagement d'une chambre parentale
Свежая идея для дизайна: спальня среднего размера в современном стиле с розовыми стенами и панелями на стенах - отличное фото интерьера
Свежая идея для дизайна: спальня среднего размера в современном стиле с розовыми стенами и панелями на стенах - отличное фото интерьера
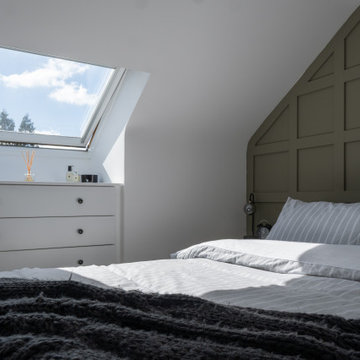
My client wanted to be pushed away from their grey comfort zone. Soft sage and paneling help to create an inviting space and accentuate the arches of the ceiling. Warm wooden flooring adds natural textures to the space. Black brushed metal was used consistently throughout the hardware and lighting to add depth to the scheme and create focal points. Minimal styling helped to complete the design.
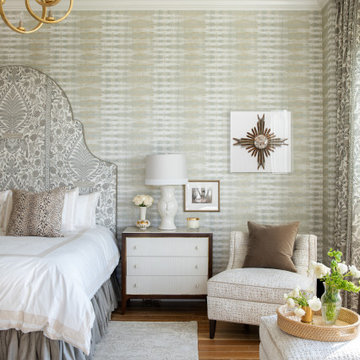
Our St. Pete studio designed this stunning pied-à-terre for a couple looking for a luxurious retreat in the city. Our studio went all out with colors, textures, and materials that evoke five-star luxury and comfort in keeping with their request for a resort-like home with modern amenities. In the vestibule that the elevator opens to, we used a stylish black and beige palm leaf patterned wallpaper that evokes the joys of Gulf Coast living. In the adjoining foyer, we used stylish wainscoting to create depth and personality to the space, continuing the millwork into the dining area.
We added bold emerald green velvet chairs in the dining room, giving them a charming appeal. A stunning chandelier creates a sharp focal point, and an artistic fawn sculpture makes for a great conversation starter around the dining table. We ensured that the elegant green tone continued into the stunning kitchen and cozy breakfast nook through the beautiful kitchen island and furnishings. In the powder room, too, we went with a stylish black and white wallpaper and green vanity, which adds elegance and luxe to the space. In the bedrooms, we used a calm, neutral tone with soft furnishings and light colors that induce relaxation and rest.
---
Pamela Harvey Interiors offers interior design services in St. Petersburg and Tampa, and throughout Florida's Suncoast area, from Tarpon Springs to Naples, including Bradenton, Lakewood Ranch, and Sarasota.
For more about Pamela Harvey Interiors, see here: https://www.pamelaharveyinteriors.com/
To learn more about this project, see here:
https://www.pamelaharveyinteriors.com/portfolio-galleries/chic-modern-sarasota-condo
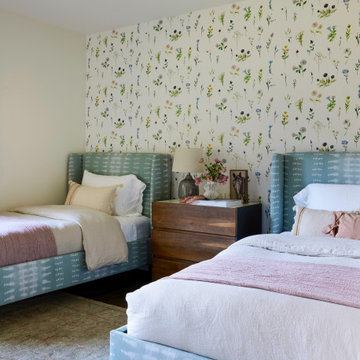
Идея дизайна: гостевая спальня среднего размера, (комната для гостей) в стиле кантри с обоями на стенах
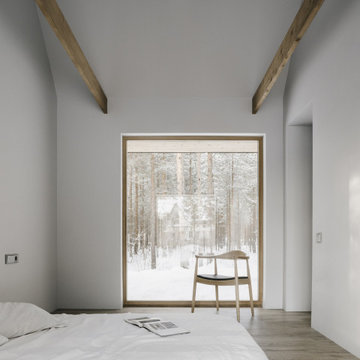
Мастер-спальня.
На фото: хозяйская спальня среднего размера, в светлых тонах, в белых тонах с отделкой деревом в стиле модернизм с белыми стенами, полом из ламината, бежевым полом, балками на потолке и обоями на стенах
На фото: хозяйская спальня среднего размера, в светлых тонах, в белых тонах с отделкой деревом в стиле модернизм с белыми стенами, полом из ламината, бежевым полом, балками на потолке и обоями на стенах
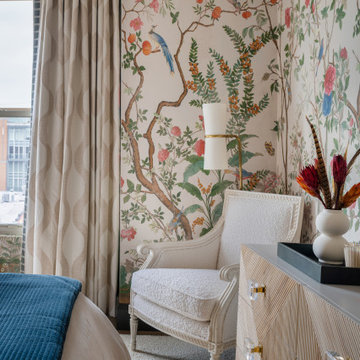
Пример оригинального дизайна: хозяйская спальня среднего размера в стиле фьюжн с светлым паркетным полом и обоями на стенах

Our Austin studio decided to go bold with this project by ensuring that each space had a unique identity in the Mid-Century Modern style bathroom, butler's pantry, and mudroom. We covered the bathroom walls and flooring with stylish beige and yellow tile that was cleverly installed to look like two different patterns. The mint cabinet and pink vanity reflect the mid-century color palette. The stylish knobs and fittings add an extra splash of fun to the bathroom.
The butler's pantry is located right behind the kitchen and serves multiple functions like storage, a study area, and a bar. We went with a moody blue color for the cabinets and included a raw wood open shelf to give depth and warmth to the space. We went with some gorgeous artistic tiles that create a bold, intriguing look in the space.
In the mudroom, we used siding materials to create a shiplap effect to create warmth and texture – a homage to the classic Mid-Century Modern design. We used the same blue from the butler's pantry to create a cohesive effect. The large mint cabinets add a lighter touch to the space.
---
Project designed by the Atomic Ranch featured modern designers at Breathe Design Studio. From their Austin design studio, they serve an eclectic and accomplished nationwide clientele including in Palm Springs, LA, and the San Francisco Bay Area.
For more about Breathe Design Studio, see here: https://www.breathedesignstudio.com/
To learn more about this project, see here: https://www.breathedesignstudio.com/atomic-ranch
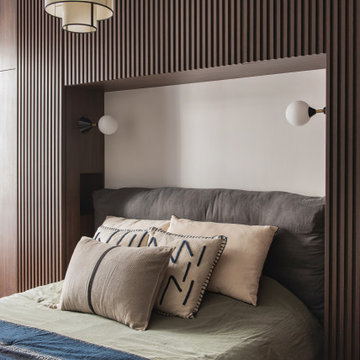
На фото: хозяйская спальня среднего размера, в белых тонах с отделкой деревом в современном стиле с белыми стенами и деревянными стенами с
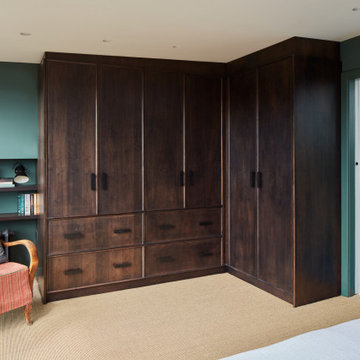
Tranquil Master bedroom up in the attic. Large glazed elevation overlooking the park
Стильный дизайн: хозяйская спальня среднего размера на мансарде в стиле фьюжн с зелеными стенами, ковровым покрытием, бежевым полом и обоями на стенах - последний тренд
Стильный дизайн: хозяйская спальня среднего размера на мансарде в стиле фьюжн с зелеными стенами, ковровым покрытием, бежевым полом и обоями на стенах - последний тренд
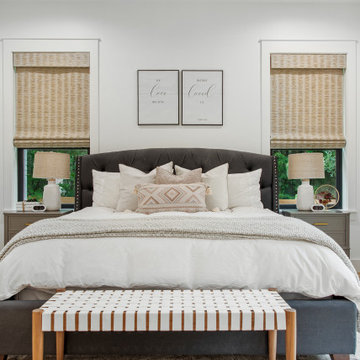
Идея дизайна: хозяйская спальня среднего размера в скандинавском стиле с белыми стенами и полом из винила
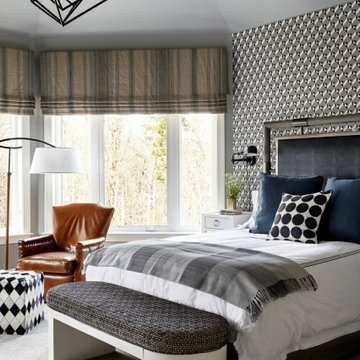
Our St. Pete studio gave this beautiful traditional home a warm, welcoming ambience with bold accents and decor. Gray and white wallpaper perfectly frame the large windows in the living room, and the elegant furnishings add elegance and classiness to the space. The bedrooms are also styled with wallpaper that leaves a calm, soothing feel for instant relaxation. Fun prints and patterns add cheerfulness to the bedrooms, making them a private and personal space to hang out. The formal dining room has beautiful furnishings in bold blue accents and a striking chandelier to create a dazzling focal point.
---
Pamela Harvey Interiors offers interior design services in St. Petersburg and Tampa, and throughout Florida's Suncoast area, from Tarpon Springs to Naples, including Bradenton, Lakewood Ranch, and Sarasota.
For more about Pamela Harvey Interiors, see here: https://www.pamelaharveyinteriors.com/
To learn more about this project, see here: https://www.pamelaharveyinteriors.com/portfolio-galleries/traditional-home-oakhill-va
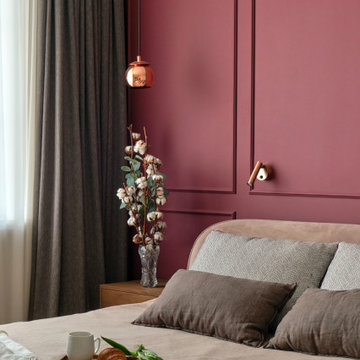
Дизайн спальни имеет некоторые различия с общим стилем квартиры. Но главное осталось неизменным – акцентная стена, натуральные материалы, фактура кирпича. Здесь вновь воплотилась мечта хозяина – «рамочки на стене». Молдинги делят стену на несколько участков, декорируют ее без использования картин над кроватью, ведь многие люди не любят, когда что-то висит у них над головой. Убранство кровати из натурального льна и дубовые прикроватные тумбы нейтрализуют классическую стену, напоминая об аутентичности интерьера.
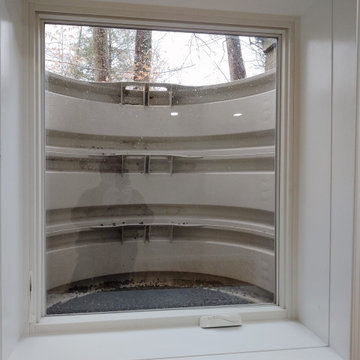
На фото: гостевая спальня среднего размера, (комната для гостей) с бежевыми стенами, полом из ламината и бежевым полом с
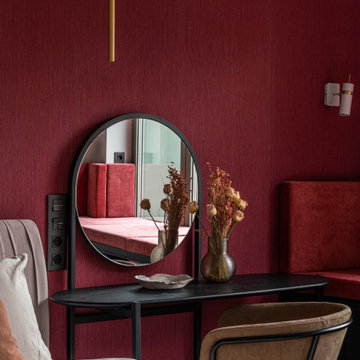
Дизайн спальни в современном стиле. Креативное оформление спальни - красная стена, абстрактная живопись, оригинальные светильники.
Modern bedroom design. Creative design of the bedroom - red wall, abstract painting, original lamps.
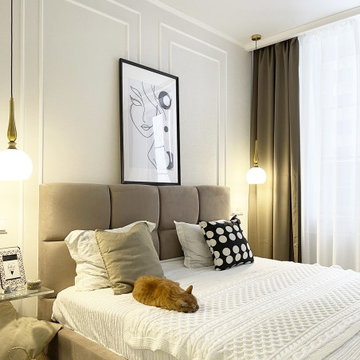
спальня в современном стиле
На фото: хозяйская, серо-белая спальня среднего размера в современном стиле с бежевыми стенами, обоями на стенах и акцентной стеной с
На фото: хозяйская, серо-белая спальня среднего размера в современном стиле с бежевыми стенами, обоями на стенах и акцентной стеной с
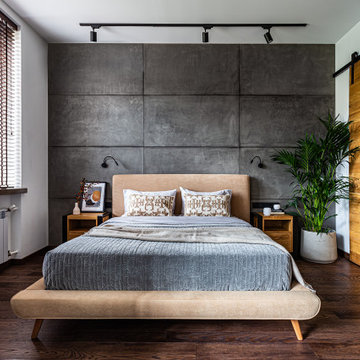
Спальня с гардеробной.
Дизайн проект: Семен Чечулин
Стиль: Наталья Орешкова
Свежая идея для дизайна: хозяйская, серо-белая спальня среднего размера в стиле лофт с серыми стенами, полом из винила, коричневым полом, деревянным потолком, панелями на стенах и акцентной стеной - отличное фото интерьера
Свежая идея для дизайна: хозяйская, серо-белая спальня среднего размера в стиле лофт с серыми стенами, полом из винила, коричневым полом, деревянным потолком, панелями на стенах и акцентной стеной - отличное фото интерьера
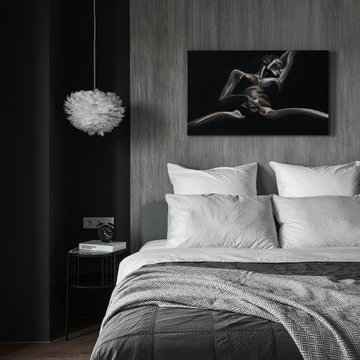
На фото: хозяйская спальня среднего размера в современном стиле с черными стенами, паркетным полом среднего тона, коричневым полом и акцентной стеной
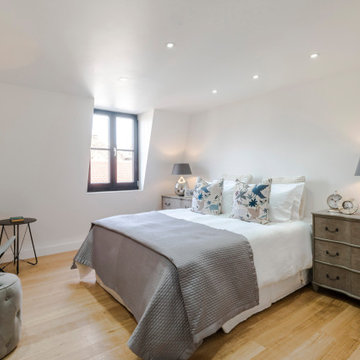
Renovation of an existing mews house, transforming it from a poorly planned out and finished property to a highly desirable residence that creates wellbeing for its occupants.
Wellstudio demolished the existing bedrooms on the first floor of the property to create a spacious new open plan kitchen living dining area which enables residents to relax together and connect.
Wellstudio inserted two new windows between the garage and the corridor on the ground floor and increased the glazed area of the garage door, opening up the space to bring in more natural light and thus allowing the garage to be used for a multitude of functions.
Wellstudio replanned the rest of the house to optimise the space, adding two new compact bathrooms and a utility room into the layout.
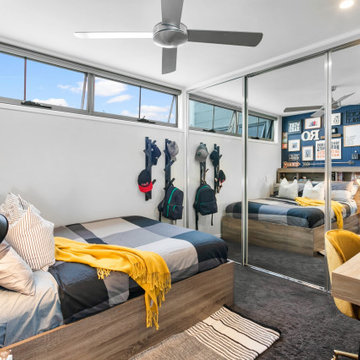
Стильный дизайн: спальня среднего размера в современном стиле с белыми стенами, ковровым покрытием и серым полом - последний тренд
Спальня среднего размера – фото дизайна интерьера
5
