Спальня среднего размера в стиле рустика – фото дизайна интерьера
Сортировать:
Бюджет
Сортировать:Популярное за сегодня
1 - 20 из 4 546 фото
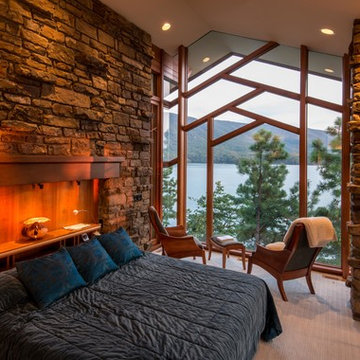
A lake house on Smith Mountain lake. The residence uses stone, glass, and wood to provide views to the lake. The large roof overhangs protect the glass from the sun. An open plan allows for the sharing of space between functions. Most of the rooms enjoy a view of the water.
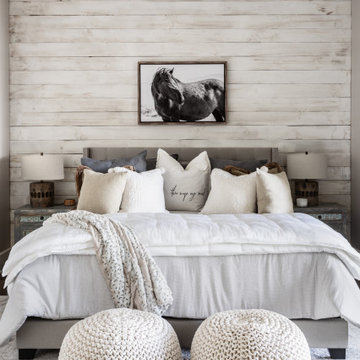
На фото: гостевая спальня среднего размера, (комната для гостей) в стиле рустика с стенами из вагонки, белыми стенами, ковровым покрытием и серым полом с

Post and beam bedroom in loft with vaulted ceiling
На фото: спальня среднего размера на антресоли в стиле рустика с серыми стенами, ковровым покрытием, бежевым полом и балками на потолке без камина с
На фото: спальня среднего размера на антресоли в стиле рустика с серыми стенами, ковровым покрытием, бежевым полом и балками на потолке без камина с
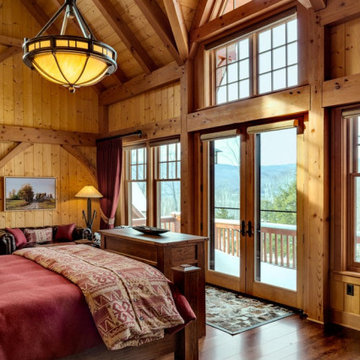
This three-story vacation home for a family of ski enthusiasts features 5 bedrooms and a six-bed bunk room, 5 1/2 bathrooms, kitchen, dining room, great room, 2 wet bars, great room, exercise room, basement game room, office, mud room, ski work room, decks, stone patio with sunken hot tub, garage, and elevator.
The home sits into an extremely steep, half-acre lot that shares a property line with a ski resort and allows for ski-in, ski-out access to the mountain’s 61 trails. This unique location and challenging terrain informed the home’s siting, footprint, program, design, interior design, finishes, and custom made furniture.
Credit: Samyn-D'Elia Architects
Project designed by Franconia interior designer Randy Trainor. She also serves the New Hampshire Ski Country, Lake Regions and Coast, including Lincoln, North Conway, and Bartlett.
For more about Randy Trainor, click here: https://crtinteriors.com/
To learn more about this project, click here: https://crtinteriors.com/ski-country-chic/
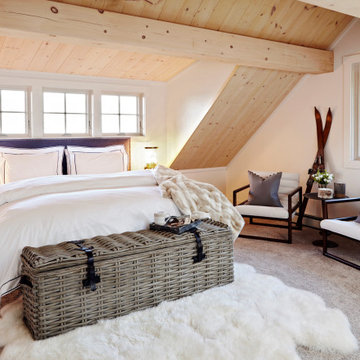
For this bedroom design, forms and finishes were kept simple so as not to clash with the imposing slanted ceiling made in a natural wood finish. The modern rustic aesthetic was kept though the selection of furniture pieces that have natural finishes in them such as the nightstand with weaved door faces and a basket that also serves as a bench made of wicker. Dark wood tones in the lounge chairs and side tables create contrast to the light finishes of the ceiling and carpeted flooring.
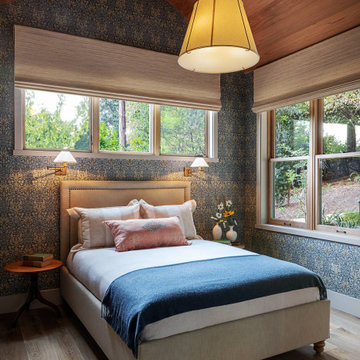
На фото: хозяйская спальня среднего размера в стиле рустика с синими стенами, паркетным полом среднего тона и коричневым полом
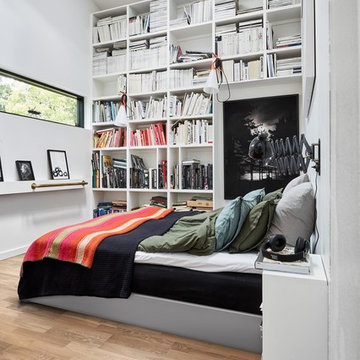
Oak Cirrus is a rustic floor with naturally occuring color variations and knots. It is white stained and brushed.
Стильный дизайн: спальня среднего размера на антресоли в стиле рустика с коричневыми стенами, паркетным полом среднего тона и коричневым полом - последний тренд
Стильный дизайн: спальня среднего размера на антресоли в стиле рустика с коричневыми стенами, паркетным полом среднего тона и коричневым полом - последний тренд
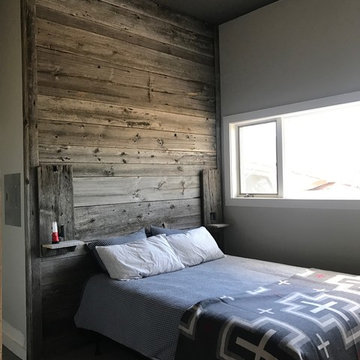
Progress of Barn wood accent wall with floating shelves in guest bedroom.
На фото: гостевая спальня среднего размера, (комната для гостей) в стиле рустика с серыми стенами, ковровым покрытием и серым полом с
На фото: гостевая спальня среднего размера, (комната для гостей) в стиле рустика с серыми стенами, ковровым покрытием и серым полом с
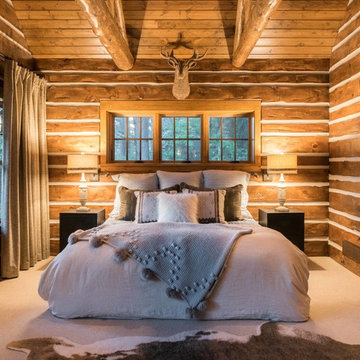
Источник вдохновения для домашнего уюта: хозяйская спальня среднего размера в стиле рустика с коричневыми стенами, ковровым покрытием и белым полом
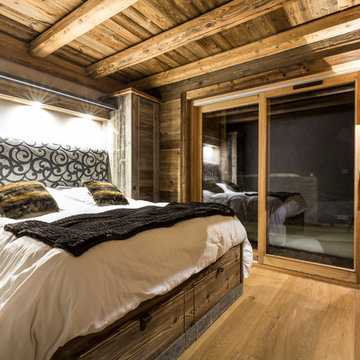
Идея дизайна: хозяйская спальня среднего размера в стиле рустика с паркетным полом среднего тона без камина
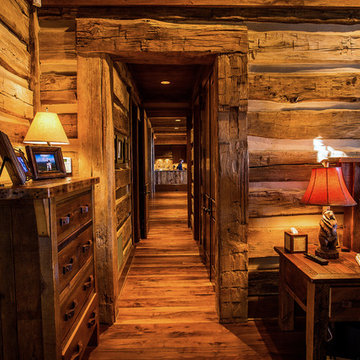
A stunning mountain retreat, this custom legacy home was designed by MossCreek to feature antique, reclaimed, and historic materials while also providing the family a lodge and gathering place for years to come. Natural stone, antique timbers, bark siding, rusty metal roofing, twig stair rails, antique hardwood floors, and custom metal work are all design elements that work together to create an elegant, yet rustic mountain luxury home.

На фото: гостевая спальня среднего размера, (комната для гостей) на мансарде в стиле рустика с коричневыми стенами и паркетным полом среднего тона без камина с
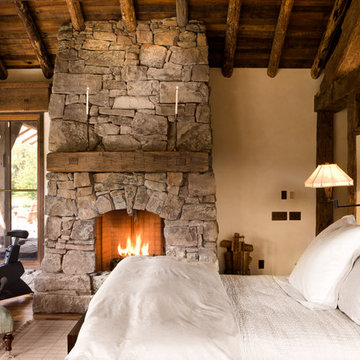
Источник вдохновения для домашнего уюта: спальня среднего размера в стиле рустика с стандартным камином, фасадом камина из камня и бежевыми стенами
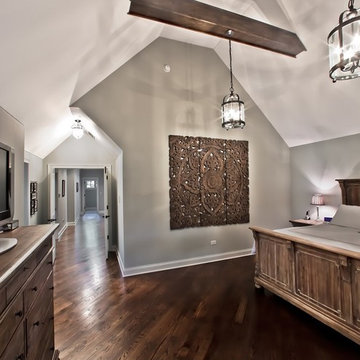
Источник вдохновения для домашнего уюта: гостевая спальня среднего размера, (комната для гостей) в стиле рустика с серыми стенами и темным паркетным полом без камина
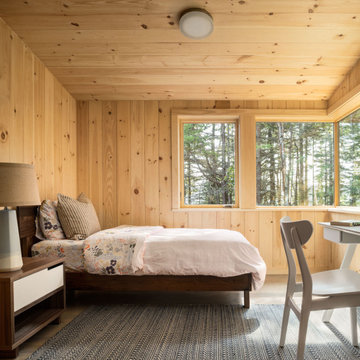
Child's Bedroom
Источник вдохновения для домашнего уюта: гостевая спальня среднего размера, (комната для гостей) в стиле рустика с коричневыми стенами, паркетным полом среднего тона и серым полом
Источник вдохновения для домашнего уюта: гостевая спальня среднего размера, (комната для гостей) в стиле рустика с коричневыми стенами, паркетным полом среднего тона и серым полом
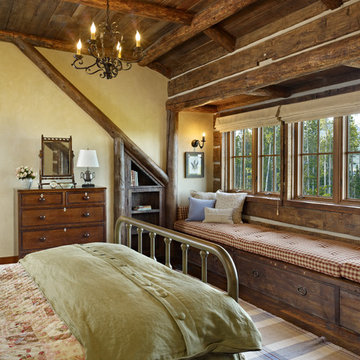
MillerRoodell Architects // Benjamin Benschneider Photography
Пример оригинального дизайна: гостевая спальня среднего размера, (комната для гостей) в стиле рустика с бежевыми стенами и паркетным полом среднего тона
Пример оригинального дизайна: гостевая спальня среднего размера, (комната для гостей) в стиле рустика с бежевыми стенами и паркетным полом среднего тона
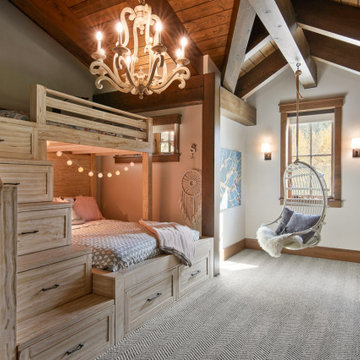
Идея дизайна: спальня среднего размера в стиле рустика с ковровым покрытием, белыми стенами, серым полом, балками на потолке, сводчатым потолком и деревянным потолком
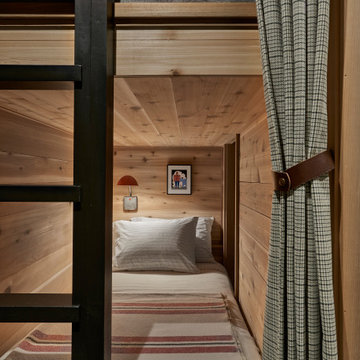
Cedar wrapped berths provide compact, cozy accommodations for four in two pairs of built-in bunkbeds.
Идея дизайна: гостевая спальня среднего размера, (комната для гостей) в стиле рустика с бежевыми стенами, полом из сланца и черным полом
Идея дизайна: гостевая спальня среднего размера, (комната для гостей) в стиле рустика с бежевыми стенами, полом из сланца и черным полом
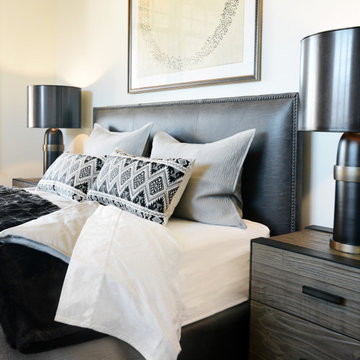
When planning this custom residence, the owners had a clear vision – to create an inviting home for their family, with plenty of opportunities to entertain, play, and relax and unwind. They asked for an interior that was approachable and rugged, with an aesthetic that would stand the test of time. Amy Carman Design was tasked with designing all of the millwork, custom cabinetry and interior architecture throughout, including a private theater, lower level bar, game room and a sport court. A materials palette of reclaimed barn wood, gray-washed oak, natural stone, black windows, handmade and vintage-inspired tile, and a mix of white and stained woodwork help set the stage for the furnishings. This down-to-earth vibe carries through to every piece of furniture, artwork, light fixture and textile in the home, creating an overall sense of warmth and authenticity.
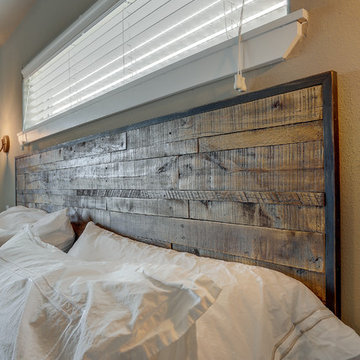
This queen size bed features a distinguished barn wood head board. The barn wood is painted black around the edges to frame the headboard.
Стильный дизайн: хозяйская спальня среднего размера в стиле рустика с бежевыми стенами, ковровым покрытием и бежевым полом без камина - последний тренд
Стильный дизайн: хозяйская спальня среднего размера в стиле рустика с бежевыми стенами, ковровым покрытием и бежевым полом без камина - последний тренд
Спальня среднего размера в стиле рустика – фото дизайна интерьера
1