Спальня среднего размера с синими стенами – фото дизайна интерьера
Сортировать:
Бюджет
Сортировать:Популярное за сегодня
1 - 20 из 13 863 фото

La teinte Selvedge @ Farrow&Ball de la tête de lit, réalisée sur mesure, est réhaussée par le décor panoramique et exotique du papier peint « Wild story » des Dominotiers.
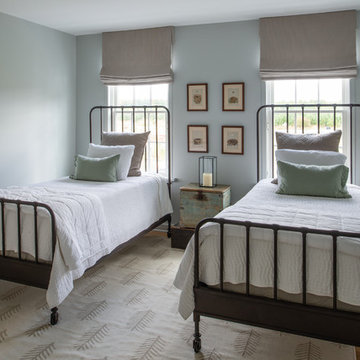
Стильный дизайн: гостевая спальня среднего размера, (комната для гостей) в стиле кантри с синими стенами, паркетным полом среднего тона и коричневым полом - последний тренд
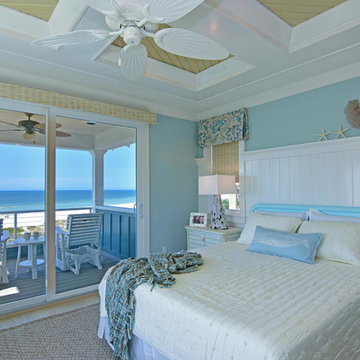
Photography by Tone Images. Home built by Gagne Construction.
Пример оригинального дизайна: хозяйская спальня среднего размера в морском стиле с синими стенами и светлым паркетным полом
Пример оригинального дизайна: хозяйская спальня среднего размера в морском стиле с синими стенами и светлым паркетным полом
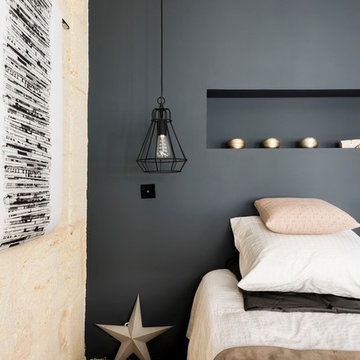
Mur de pierres bordelaises restaurées - Mur gris bleuté avec alcove en guise de tête de lit - suspensions de chaque cotés du lit -
Стильный дизайн: хозяйская спальня среднего размера в скандинавском стиле с синими стенами и светлым паркетным полом без камина - последний тренд
Стильный дизайн: хозяйская спальня среднего размера в скандинавском стиле с синими стенами и светлым паркетным полом без камина - последний тренд
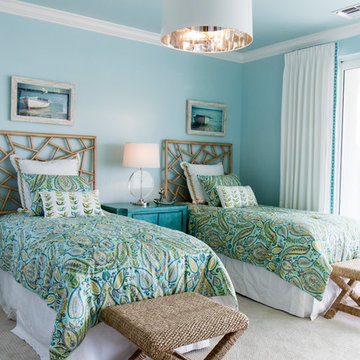
Whereas the Winterberry model home’s living room showcases light ocean blues and sandy whites, the guest bedroom focuses on vibrant tropical greens. Paisley linens are reinvented to work within this coastal design theme – and brilliantly, we might add!
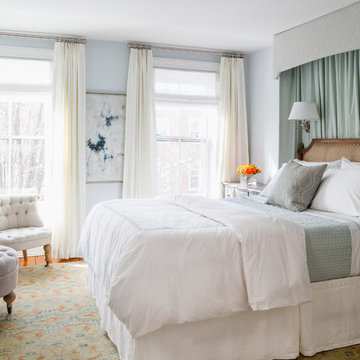
Boerum Hill Brownstone Master Bedroom
Interior design, custom furniture design & art curation by Chango & Co.
Photography by Ball & Albanese
Свежая идея для дизайна: хозяйская спальня среднего размера в классическом стиле с синими стенами и паркетным полом среднего тона без камина - отличное фото интерьера
Свежая идея для дизайна: хозяйская спальня среднего размера в классическом стиле с синими стенами и паркетным полом среднего тона без камина - отличное фото интерьера
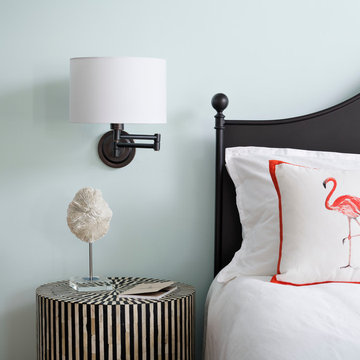
This adorable beach cottage is in the heart of the village of La Jolla in San Diego. The goals were to brighten up the space and be the perfect beach get-away for the client whose permanent residence is in Arizona. Some of the ways we achieved the goals was to place an extra high custom board and batten in the great room and by refinishing the kitchen cabinets (which were in excellent shape) white. We created interest through extreme proportions and contrast. Though there are a lot of white elements, they are all offset by a smaller portion of very dark elements. We also played with texture and pattern through wallpaper, natural reclaimed wood elements and rugs. This was all kept in balance by using a simplified color palate minimal layering.
I am so grateful for this client as they were extremely trusting and open to ideas. To see what the space looked like before the remodel you can go to the gallery page of the website www.cmnaturaldesigns.com
Photography by: Chipper Hatter
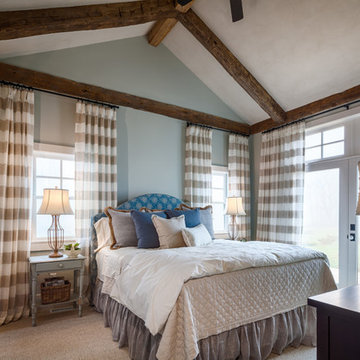
This 3200 square foot home features a maintenance free exterior of LP Smartside, corrugated aluminum roofing, and native prairie landscaping. The design of the structure is intended to mimic the architectural lines of classic farm buildings. The outdoor living areas are as important to this home as the interior spaces; covered and exposed porches, field stone patios and an enclosed screen porch all offer expansive views of the surrounding meadow and tree line.
The home’s interior combines rustic timbers and soaring spaces which would have traditionally been reserved for the barn and outbuildings, with classic finishes customarily found in the family homestead. Walls of windows and cathedral ceilings invite the outdoors in. Locally sourced reclaimed posts and beams, wide plank white oak flooring and a Door County fieldstone fireplace juxtapose with classic white cabinetry and millwork, tongue and groove wainscoting and a color palate of softened paint hues, tiles and fabrics to create a completely unique Door County homestead.
Mitch Wise Design, Inc.
Richard Steinberger Photography
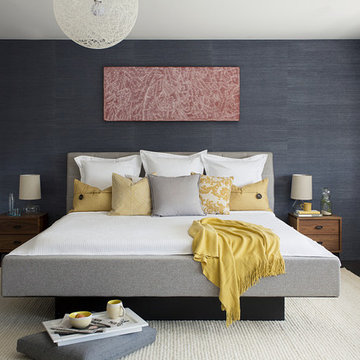
Modern family loft renovation. The master bedroom includes a woven warm wall treatment.
Photos by Eric Roth.
Construction by Ralph S. Osmond Company.
Green architecture by ZeroEnergy Design. http://www.zeroenergy.com

На фото: хозяйская спальня среднего размера в стиле ретро с синими стенами, светлым паркетным полом, бежевым полом и сводчатым потолком без камина с
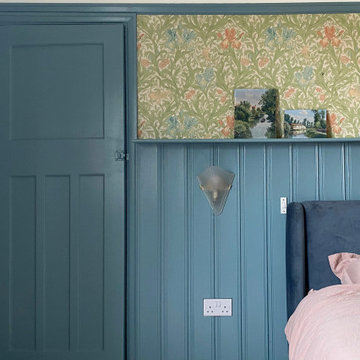
We kept the old wallpaper and just painted the wood to enhance the room design
Источник вдохновения для домашнего уюта: хозяйская спальня среднего размера в стиле кантри с синими стенами, ковровым покрытием, стандартным камином, фасадом камина из вагонки, серым полом и обоями на стенах
Источник вдохновения для домашнего уюта: хозяйская спальня среднего размера в стиле кантри с синими стенами, ковровым покрытием, стандартным камином, фасадом камина из вагонки, серым полом и обоями на стенах
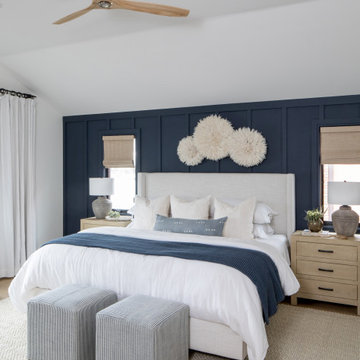
This project was a primary suite remodel that we began pre-pandemic. The primary bedroom was an addition to this waterfront home and we added character with bold board-and-batten statement wall, rich natural textures, and brushed metals. The primary bathroom received a custom white oak vanity that spanned over nine feet long, brass and matte black finishes, and an oversized steam shower in Zellige-inspired tile.
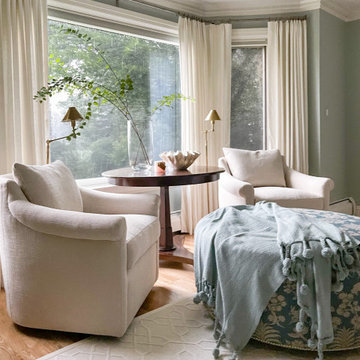
The homeowners had wanted a house in the coveted North End neighborhood for many years. When their particular property came on the market 5-6 years earlier — complete with sweeping views, formal gardens, and beautiful trees — they jumped at the chance to be the next generation of caretakers of the historical home.
For their master suite, they requested a serene & sophisticated elegance with a subtle chinoiserie bent for their new master bedroom that would be in keeping with the architectural style of the home.
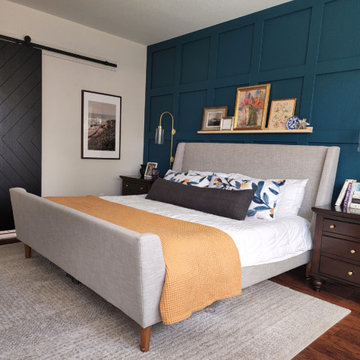
This primary bedroom got a huge influx of color and style. We designed and installed this board and batten accent wall, installed curtains, the ledge shelf, wall mounted lamps, replaced the hardware on the furniture, added the marigold coverlet to the bedding, removed the french doors to the en suite and installed a matte black barn door.
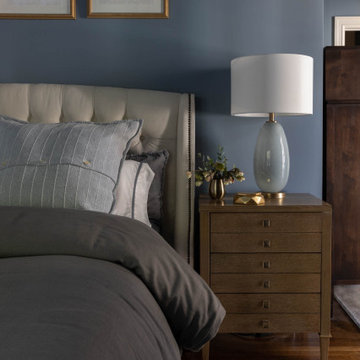
This Piedmont family wanted a home design that would be welcoming, kid-friendly, pet-friendly, and fit their busy lifestyle. They tasked us with virtually designing all the furnishings, lighting, textiles, finishes, paint colors, and more for the entire home.
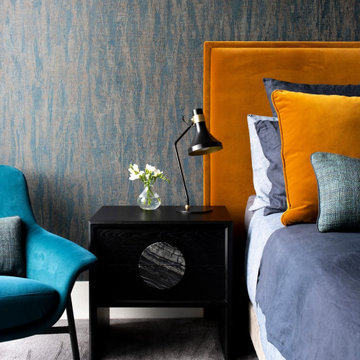
Пример оригинального дизайна: хозяйская спальня среднего размера в современном стиле с синими стенами, ковровым покрытием, серым полом и обоями на стенах
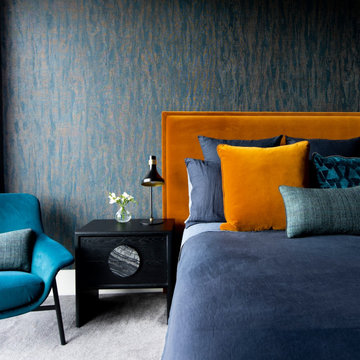
Источник вдохновения для домашнего уюта: хозяйская спальня среднего размера в современном стиле с синими стенами, ковровым покрытием и серым полом
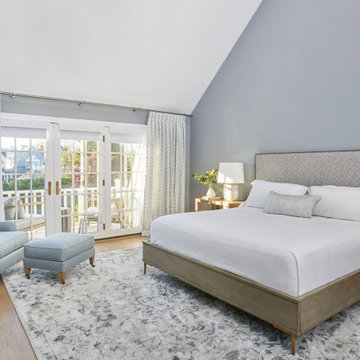
This three-story Westhampton Beach home designed for family get-togethers features a large entry and open-plan kitchen, dining, and living room. The kitchen was gut-renovated to merge seamlessly with the living room. For worry-free entertaining and clean-up, we used lots of performance fabrics and refinished the existing hardwood floors with a custom greige stain. A palette of blues, creams, and grays, with a touch of yellow, is complemented by natural materials like wicker and wood. The elegant furniture, striking decor, and statement lighting create a light and airy interior that is both sophisticated and welcoming, for beach living at its best, without the fuss!
---
Our interior design service area is all of New York City including the Upper East Side and Upper West Side, as well as the Hamptons, Scarsdale, Mamaroneck, Rye, Rye City, Edgemont, Harrison, Bronxville, and Greenwich CT.
For more about Darci Hether, see here: https://darcihether.com/
To learn more about this project, see here:
https://darcihether.com/portfolio/westhampton-beach-home-for-gatherings/
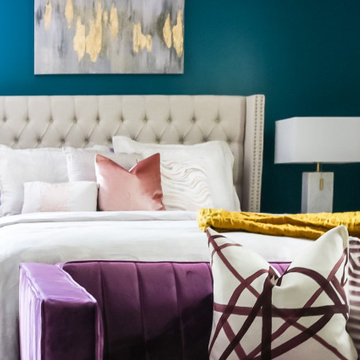
This master bedroom was transformed into a colorful jeweled toned retreat for a color loving homeowner.
Стильный дизайн: хозяйская спальня среднего размера в современном стиле с синими стенами, ковровым покрытием и бежевым полом - последний тренд
Стильный дизайн: хозяйская спальня среднего размера в современном стиле с синими стенами, ковровым покрытием и бежевым полом - последний тренд
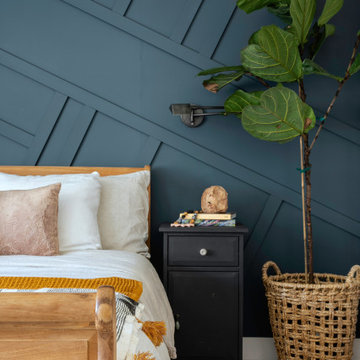
На фото: хозяйская спальня среднего размера в стиле кантри с синими стенами, светлым паркетным полом и панелями на части стены
Спальня среднего размера с синими стенами – фото дизайна интерьера
1