Спальня среднего размера с фасадом камина из кирпича – фото дизайна интерьера
Сортировать:
Бюджет
Сортировать:Популярное за сегодня
1 - 20 из 487 фото
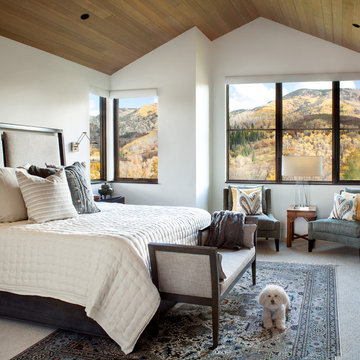
Gibeon Photography.
Свежая идея для дизайна: хозяйская спальня среднего размера в стиле неоклассика (современная классика) с стандартным камином, фасадом камина из кирпича, белыми стенами, ковровым покрытием и серым полом - отличное фото интерьера
Свежая идея для дизайна: хозяйская спальня среднего размера в стиле неоклассика (современная классика) с стандартным камином, фасадом камина из кирпича, белыми стенами, ковровым покрытием и серым полом - отличное фото интерьера

Beautiful master bedroom with adjacent sitting room. Photos by TJ Getz of Greenville SC.
Идея дизайна: хозяйская спальня среднего размера в классическом стиле с серыми стенами, паркетным полом среднего тона, фасадом камина из кирпича, двусторонним камином и телевизором
Идея дизайна: хозяйская спальня среднего размера в классическом стиле с серыми стенами, паркетным полом среднего тона, фасадом камина из кирпича, двусторонним камином и телевизором
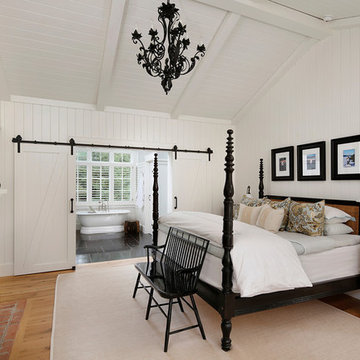
Master Bedroom Suite:
Crisp white paneled walls are offset by the antique black bed, Windsor bench, and iron chandelier. Refurbished sliding barn doors frame the backdrop.
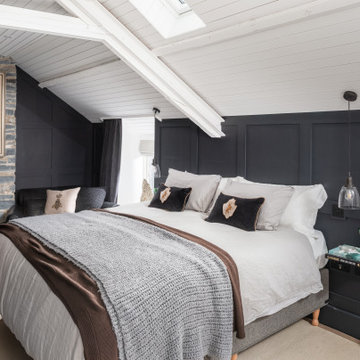
Источник вдохновения для домашнего уюта: хозяйская спальня среднего размера в стиле кантри с серыми стенами, деревянным полом, печью-буржуйкой, фасадом камина из кирпича, белым полом, сводчатым потолком и панелями на части стены
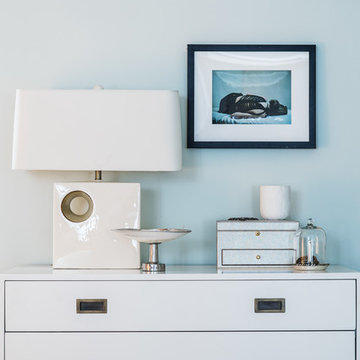
cynthia van elk
На фото: хозяйская спальня среднего размера в современном стиле с зелеными стенами, темным паркетным полом, стандартным камином, фасадом камина из кирпича и коричневым полом с
На фото: хозяйская спальня среднего размера в современном стиле с зелеными стенами, темным паркетным полом, стандартным камином, фасадом камина из кирпича и коричневым полом с

Creating an indoor/outdoor connection was paramount for the master suite. This was to become the owner’s private oasis. A vaulted ceiling and window wall invite the flow of natural light. A fireplace and private exit to the garden house provide the perfect respite after a busy day. The new master bath, flanked by his and her walk-in closets, has a tile shower or soaking tub for bathing.
Wall Paint Color: Benjamin Moore HC 167, Amherst Gray flat.
Architectural Design: Sennikoff Architects. Kitchen Design. Architectural Detailing & Photo Staging: Zieba Builders. Photography: Ken Henry.
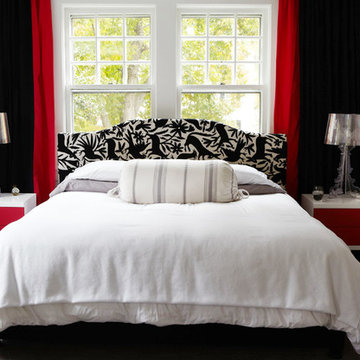
Идея дизайна: хозяйская спальня среднего размера в современном стиле с черными стенами, ковровым покрытием, стандартным камином и фасадом камина из кирпича

На фото: хозяйская спальня среднего размера в классическом стиле с желтыми стенами, ковровым покрытием, стандартным камином и фасадом камина из кирпича
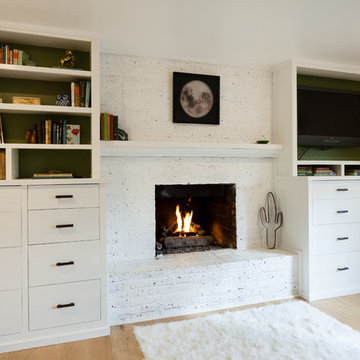
James Stewart
На фото: хозяйская спальня среднего размера в стиле фьюжн с белыми стенами, светлым паркетным полом, стандартным камином и фасадом камина из кирпича с
На фото: хозяйская спальня среднего размера в стиле фьюжн с белыми стенами, светлым паркетным полом, стандартным камином и фасадом камина из кирпича с
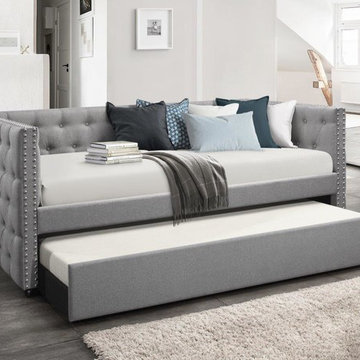
Home Design Stacy Upholstered Daybed is a modern design with charming square arm with nail head detailing give your bedroom piece a modern look and feel. Pulls out the trundle to accommodate your additional sleep space needs. It is a perfect of addition to your living room, reading room, guest room or even office!
-Fully upholstered with charming square arm with nail head daybed
-Functional space saving design
-Daybed set comes in two boxes and easy assemble
Specifications:
-Assembly Required
-Upholstery Material: 100% Polyester
-Frame Material: Solid Wood & Manufactured Wood
-Twin size mattress required (Mattress not included)
-Recommended Bed Mattress Height: 8"
-Recommended Trundle Mattress Height: 8"
-Bed Weight Capacity: 250 Pounds
-Trundle Weight Capacity: 250 Pounds
-Country of Manufacture: Malaysia
Dimensions:
-Daybed Overall: 85.7" x 42.2" x 33.9"
-Trundle Overall: 77.03L x 41.17W x 11.23H
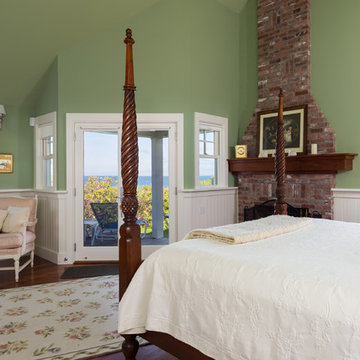
Beame Architectural Partenership
David Galler AIA
Tyra Pacheco Photography
На фото: хозяйская спальня среднего размера в морском стиле с зелеными стенами, темным паркетным полом, стандартным камином и фасадом камина из кирпича с
На фото: хозяйская спальня среднего размера в морском стиле с зелеными стенами, темным паркетным полом, стандартным камином и фасадом камина из кирпича с
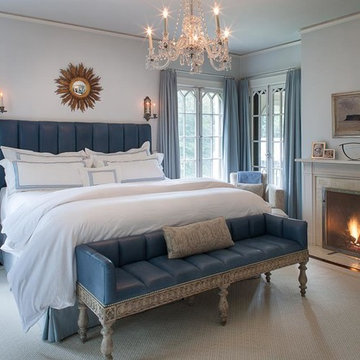
in conjunction with Renae Cohen Antiques and Interiors
На фото: хозяйская спальня среднего размера в классическом стиле с синими стенами, темным паркетным полом, стандартным камином и фасадом камина из кирпича с
На фото: хозяйская спальня среднего размера в классическом стиле с синими стенами, темным паркетным полом, стандартным камином и фасадом камина из кирпича с
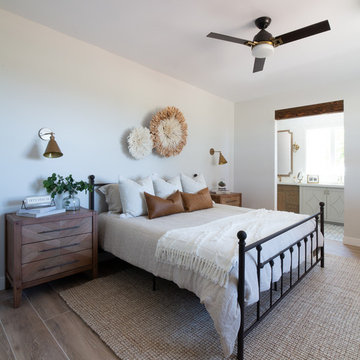
Completely remodeled farmhouse to update finishes & floor plan. Space plan, lighting schematics, finishes, furniture selection, and styling were done by K Design
Photography: Isaac Bailey Photography
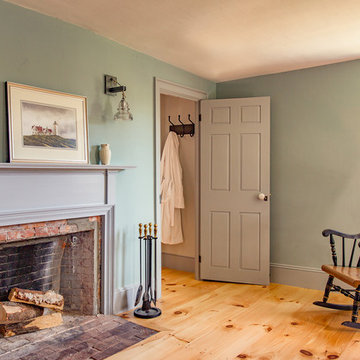
The master bedroom is original to the oldest part of the house, from the mid 1700s. The original wood mantel of the fireplace and trim is painted gray, while the walls are painted a robin-egg's blue. Wide plank pine flooring was refinished, continuing with the farmhouse style.
Eric Roth
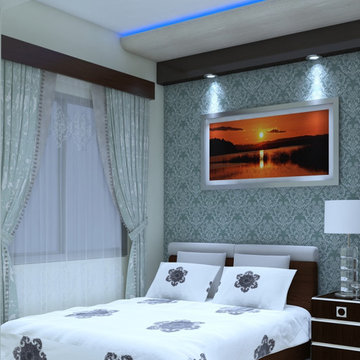
Welcome To
CONCEPT DESIGN ❤️
We Are Professionally Interior Designer And Interior Decorator. If You Have Any Problem About Your Interior Design, Then Please Call Me For Solution And Decoration.10+ Years Experience About Interior Design. Please See Below,
☞ Notable Designing Services of Concept Design Are:
▶?????????? ????? ???????? ??????:
➥Office Interior Design
➥Conference Room Design
➥Workstation Design
➥Cubicles Design
➥CEO Desk
➥Reception Desk
➥Office File Cabinet
➥Showroom Interior Design
➥Store Interior Design
➥Studio Interior Design
➥Gym Interior Design
➥Salon Interior Design
➥Beauty Parlor Interior Design
➥Hotel Interior Design
➥Restaurant Interior Design
▶???? ????? ??? ?????? ????? ??????:
➥Flat Interior Design
➥Villa Interior Design
➥Guesthouse Design
➥Kitchen Cabinet Interior Design
➥Guest Room Interior Design
➥Living Room Interior Design
➥Master Bedroom Interior Design
➥Kids/Child Bedroom Design
➥Reading Room Interior Design
➥Bathroom Interior Design
-------------------------------------
Inbox Our Facebook Page For More Information
https://www.facebook.com/ConceptDesignBD/
Or,
Please Give Us A Call For Details.
-------------------------------------
Company Name:
CONCEPT DESIGN.
Office Address:
Mirpur Shahi Masjid and Madrasa Complex,
259/A, 4th Floor, Darussalam,Dhaka-1216.
Factory Address:
216/16, West Agargon Shapla Housing Shyamoli
Dhaka-1216
Call: 01688293250
..........01303239491
Mail: info@conceptdesign-bd.com
Website: www.conceptdesign-bd.com
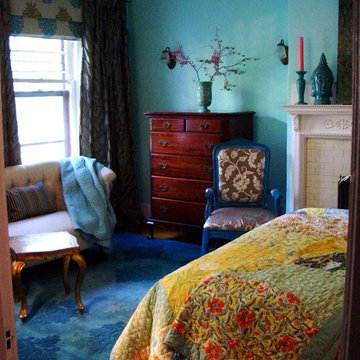
We gave this client a stylish, comfy bedroom retreat in his favorite color - turquoise!
Идея дизайна: хозяйская спальня среднего размера в стиле фьюжн с зелеными стенами, светлым паркетным полом, стандартным камином и фасадом камина из кирпича
Идея дизайна: хозяйская спальня среднего размера в стиле фьюжн с зелеными стенами, светлым паркетным полом, стандартным камином и фасадом камина из кирпича
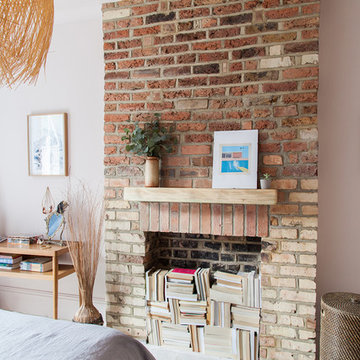
Kasia Fiszer
На фото: хозяйская спальня среднего размера в стиле фьюжн с розовыми стенами, деревянным полом, стандартным камином, фасадом камина из кирпича и белым полом
На фото: хозяйская спальня среднего размера в стиле фьюжн с розовыми стенами, деревянным полом, стандартным камином, фасадом камина из кирпича и белым полом
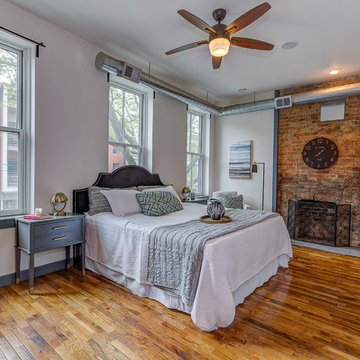
Photos by AG Real Estate Media
Стильный дизайн: хозяйская спальня среднего размера в стиле лофт с белыми стенами, паркетным полом среднего тона, стандартным камином, фасадом камина из кирпича и коричневым полом - последний тренд
Стильный дизайн: хозяйская спальня среднего размера в стиле лофт с белыми стенами, паркетным полом среднего тона, стандартным камином, фасадом камина из кирпича и коричневым полом - последний тренд
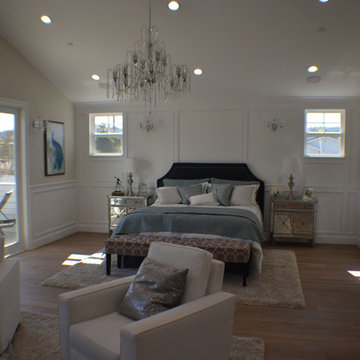
Master Bedroom of this new home construction included the installation of cathedral ceiling with chandelier, bedroom wainscoting, recessed bedroom lighting, glass doors connecting to the balcony, bedroom windows and light hardwood flooring.
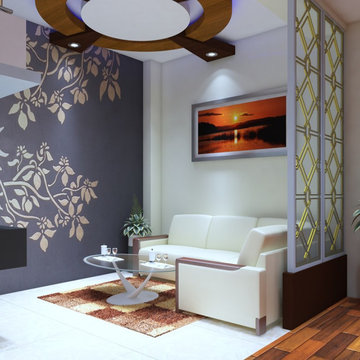
Welcome To
CONCEPT DESIGN ❤️
We Are Professionally Interior Designer And Interior Decorator. If You Have Any Problem About Your Interior Design, Then Please Call Me For Solution And Decoration.10+ Years Experience About Interior Design. Please See Below,
☞ Notable Designing Services of Concept Design Are:
▶?????????? ????? ???????? ??????:
➥Office Interior Design
➥Conference Room Design
➥Workstation Design
➥Cubicles Design
➥CEO Desk
➥Reception Desk
➥Office File Cabinet
➥Showroom Interior Design
➥Store Interior Design
➥Studio Interior Design
➥Gym Interior Design
➥Salon Interior Design
➥Beauty Parlor Interior Design
➥Hotel Interior Design
➥Restaurant Interior Design
▶???? ????? ??? ?????? ????? ??????:
➥Flat Interior Design
➥Villa Interior Design
➥Guesthouse Design
➥Kitchen Cabinet Interior Design
➥Guest Room Interior Design
➥Living Room Interior Design
➥Master Bedroom Interior Design
➥Kids/Child Bedroom Design
➥Reading Room Interior Design
➥Bathroom Interior Design
-------------------------------------
Inbox Our Facebook Page For More Information
https://www.facebook.com/ConceptDesignBD/
Or,
Please Give Us A Call For Details.
-------------------------------------
Company Name:
CONCEPT DESIGN.
Office Address:
Mirpur Shahi Masjid and Madrasa Complex,
259/A, 4th Floor, Darussalam,Dhaka-1216.
Factory Address:
216/16, West Agargon Shapla Housing Shyamoli
Dhaka-1216
Call: 01688293250
..........01303239491
Mail: info@conceptdesign-bd.com
Website: www.conceptdesign-bd.com
Спальня среднего размера с фасадом камина из кирпича – фото дизайна интерьера
1