Спальня с желтыми стенами – фото дизайна интерьера с высоким бюджетом
Сортировать:
Бюджет
Сортировать:Популярное за сегодня
121 - 140 из 1 275 фото
1 из 3
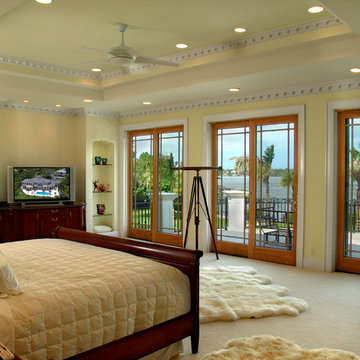
Пример оригинального дизайна: большая хозяйская спальня в классическом стиле с желтыми стенами и ковровым покрытием
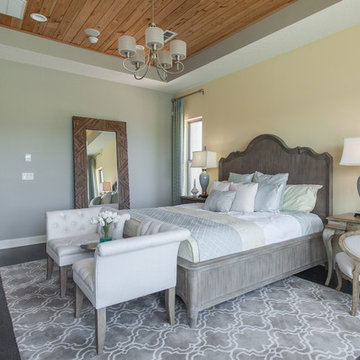
Идея дизайна: большая хозяйская спальня в стиле кантри с желтыми стенами и полом из винила
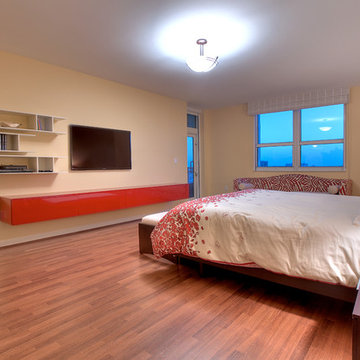
Стильный дизайн: хозяйская спальня среднего размера в стиле модернизм с желтыми стенами и паркетным полом среднего тона без камина - последний тренд
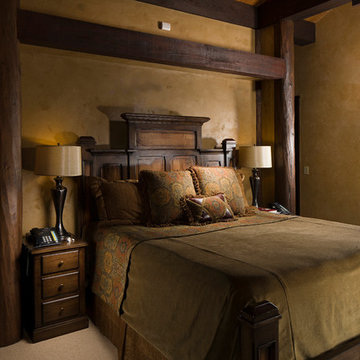
This warm bedroom incorporates log posts and timber beams which lends to its overall rustic elegance.
Стильный дизайн: хозяйская спальня среднего размера в стиле рустика с желтыми стенами, ковровым покрытием и бежевым полом без камина - последний тренд
Стильный дизайн: хозяйская спальня среднего размера в стиле рустика с желтыми стенами, ковровым покрытием и бежевым полом без камина - последний тренд
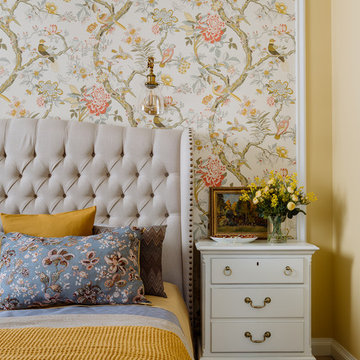
Стильный дизайн: хозяйская спальня среднего размера в классическом стиле с желтыми стенами, светлым паркетным полом и бежевым полом - последний тренд
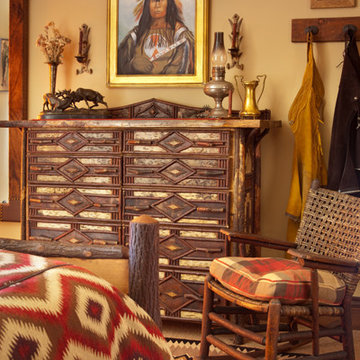
На фото: большая гостевая спальня (комната для гостей) в стиле рустика с желтыми стенами и ковровым покрытием с
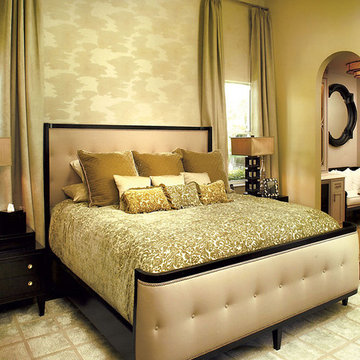
На фото: хозяйская спальня среднего размера в стиле неоклассика (современная классика) с желтыми стенами и темным паркетным полом без камина с
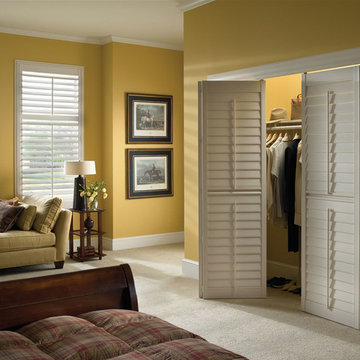
Свежая идея для дизайна: большая хозяйская спальня в классическом стиле с желтыми стенами, ковровым покрытием и белым полом - отличное фото интерьера
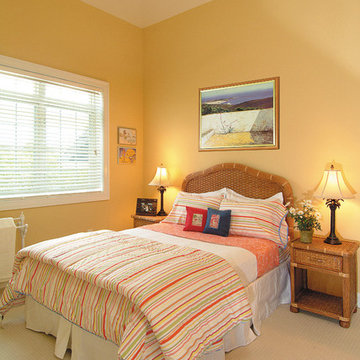
Guest Bedroom. The Sater Design Collection's Luxury Cottage Home Plan "Aruba Bay" (Plan #6840). www.saterdesign.com
На фото: большая гостевая спальня (комната для гостей) в морском стиле с желтыми стенами и ковровым покрытием без камина с
На фото: большая гостевая спальня (комната для гостей) в морском стиле с желтыми стенами и ковровым покрытием без камина с
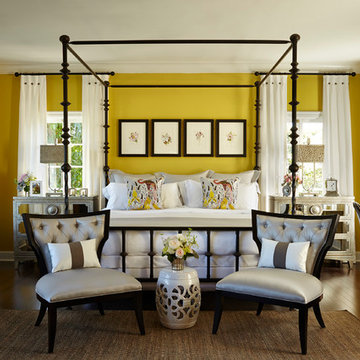
Brantley Photography
Пример оригинального дизайна: хозяйская спальня среднего размера в стиле неоклассика (современная классика) с желтыми стенами, темным паркетным полом и коричневым полом без камина
Пример оригинального дизайна: хозяйская спальня среднего размера в стиле неоклассика (современная классика) с желтыми стенами, темным паркетным полом и коричневым полом без камина
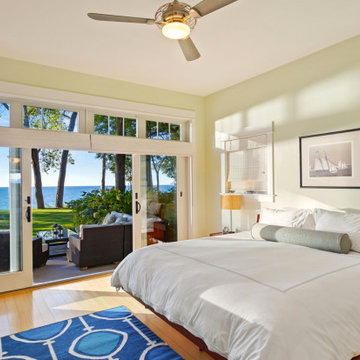
The primary bedroom looks out toward the Lake. It features a quad slider door to provide access to the adjacent deck.
Стильный дизайн: хозяйская спальня среднего размера в морском стиле с желтыми стенами, светлым паркетным полом и желтым полом - последний тренд
Стильный дизайн: хозяйская спальня среднего размера в морском стиле с желтыми стенами, светлым паркетным полом и желтым полом - последний тренд
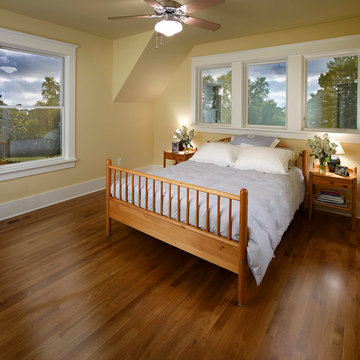
A light and bright bedroom by Meadowlark Design + Build of Ann Arbor. This is part of a whole-home remodel and addition.
Пример оригинального дизайна: гостевая спальня среднего размера, (комната для гостей) в классическом стиле с желтыми стенами, паркетным полом среднего тона и коричневым полом
Пример оригинального дизайна: гостевая спальня среднего размера, (комната для гостей) в классическом стиле с желтыми стенами, паркетным полом среднего тона и коричневым полом
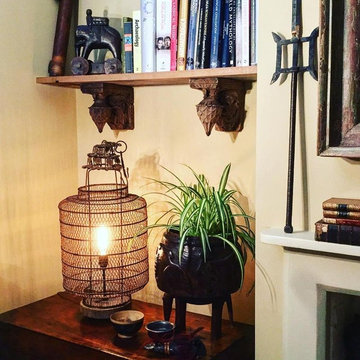
A collection of antique Asian pieces framed by a rustic bookshelf made with Antique Indian wall brackets.
Источник вдохновения для домашнего уюта: гостевая спальня среднего размера, (комната для гостей) в восточном стиле с желтыми стенами, ковровым покрытием, стандартным камином, фасадом камина из дерева и бежевым полом
Источник вдохновения для домашнего уюта: гостевая спальня среднего размера, (комната для гостей) в восточном стиле с желтыми стенами, ковровым покрытием, стандартным камином, фасадом камина из дерева и бежевым полом
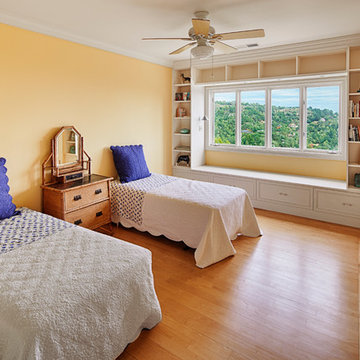
Spectacular unobstructed views of the Bay, Bridge, Alcatraz, San Francisco skyline and the rolling hills of Marin greet you from almost every window of this stunning Provençal Villa located in the acclaimed Middle Ridge neighborhood of Mill Valley. Built in 2000, this exclusive 5 bedroom, 5+ bath estate was thoughtfully designed by architect Jorge de Quesada to provide a classically elegant backdrop for today’s active lifestyle. Perfectly positioned on over half an acre with flat lawns and an award winning garden there is unmatched sense of privacy just minutes from the shops and restaurants of downtown Mill Valley.
A curved stone staircase leads from the charming entry gate to the private front lawn and on to the grand hand carved front door. A gracious formal entry and wide hall opens out to the main living spaces of the home and out to the view beyond. The Venetian plaster walls and soaring ceilings provide an open airy feeling to the living room and country chef’s kitchen, while three sets of oversized French doors lead onto the Jerusalem Limestone patios and bring in the panoramic views.
The chef’s kitchen is the focal point of the warm welcoming great room and features a range-top and double wall ovens, two dishwashers, marble counters and sinks with Waterworks fixtures. The tile backsplash behind the range pays homage to Monet’s Giverny kitchen. A fireplace offers up a cozy sitting area to lounge and watch television or curl up with a book. There is ample space for a farm table for casual dining. In addition to a well-appointed formal living room, the main level of this estate includes an office, stunning library/den with faux tortoise detailing, butler’s pantry, powder room, and a wonderful indoor/outdoor flow allowing the spectacular setting to envelop every space.
A wide staircase leads up to the four main bedrooms of home. There is a spacious master suite complete with private balcony and French doors showcasing the views. The suite features his and her baths complete with walk – in closets, and steam showers. In hers there is a sumptuous soaking tub positioned to make the most of the view. Two additional bedrooms share a bath while the third is en-suite. The laundry room features a second set of stairs leading back to the butler’s pantry, garage and outdoor areas.
The lowest level of the home includes a legal second unit complete with kitchen, spacious walk in closet, private entry and patio area. In addition to interior access to the second unit there is a spacious exercise room, the potential for a poolside kitchenette, second laundry room, and secure storage area primed to become a state of the art tasting room/wine cellar.
From the main level the spacious entertaining patio leads you out to the magnificent grounds and pool area. Designed by Steve Stucky, the gardens were featured on the 2007 Mill Valley Outdoor Art Club tour.
A level lawn leads to the focal point of the grounds; the iconic “Crags Head” outcropping favored by hikers as far back as the 19th century. The perfect place to stop for lunch and take in the spectacular view. The Century old Sonoma Olive trees and lavender plantings add a Mediterranean touch to the two lawn areas that also include an antique fountain, and a charming custom Barbara Butler playhouse.
Inspired by Provence and built to exacting standards this charming villa provides an elegant yet welcoming environment designed to meet the needs of today’s active lifestyle while staying true to its Continental roots creating a warm and inviting space ready to call home.
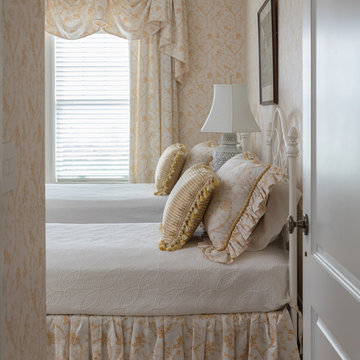
This warm, inviting guest room is refreshed with coordinating wallpaper, bedskirt, and window treatments. The white wrought iron headboards on twin beds accentuate the fresh traditional feel of the home.
Photography: Lauren Hagerstrom
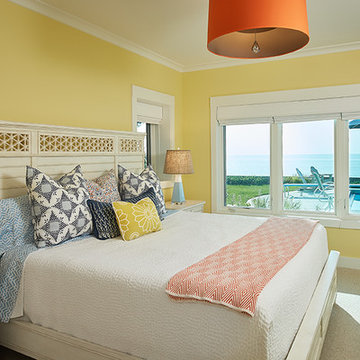
Builder: Segard Builders
Photographer: Ashley Avila Photography
Symmetry and traditional sensibilities drive this homes stately style. Flanking garages compliment a grand entrance and frame a roundabout style motor court. On axis, and centered on the homes roofline is a traditional A-frame dormer. The walkout rear elevation is covered by a paired column gallery that is connected to the main levels living, dining, and master bedroom. Inside, the foyer is centrally located, and flanked to the right by a grand staircase. To the left of the foyer is the homes private master suite featuring a roomy study, expansive dressing room, and bedroom. The dining room is surrounded on three sides by large windows and a pair of French doors open onto a separate outdoor grill space. The kitchen island, with seating for seven, is strategically placed on axis to the living room fireplace and the dining room table. Taking a trip down the grand staircase reveals the lower level living room, which serves as an entertainment space between the private bedrooms to the left and separate guest bedroom suite to the right. Rounding out this plans key features is the attached garage, which has its own separate staircase connecting it to the lower level as well as the bonus room above.
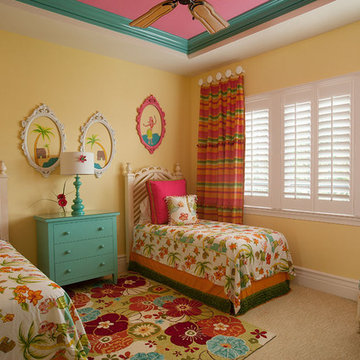
Guest Bedroom: Welcome to Island...... this fun Hawaiian inspired Guest Room is full of vibrant colors, whimsical patterns and a fun Raffia Bedskirt - what a place for Kids or Adults to enjoy while on vacation.
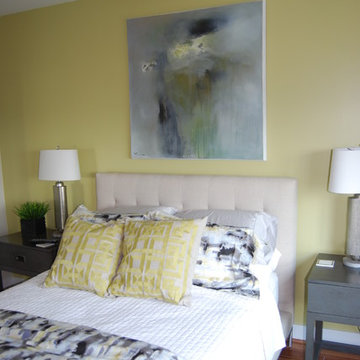
Photos by Next Level Austin
На фото: хозяйская спальня среднего размера в стиле неоклассика (современная классика) с желтыми стенами и паркетным полом среднего тона без камина с
На фото: хозяйская спальня среднего размера в стиле неоклассика (современная классика) с желтыми стенами и паркетным полом среднего тона без камина с
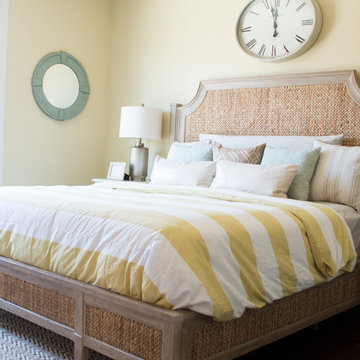
http://photographybymckenzie.com; utphotographers.com
Свежая идея для дизайна: хозяйская спальня среднего размера в стиле неоклассика (современная классика) с желтыми стенами и темным паркетным полом - отличное фото интерьера
Свежая идея для дизайна: хозяйская спальня среднего размера в стиле неоклассика (современная классика) с желтыми стенами и темным паркетным полом - отличное фото интерьера
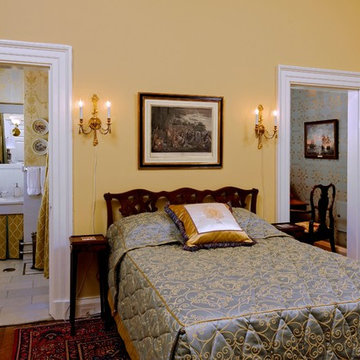
This award winning guest bedroom was a redecoration project for historic Anderson House in Washington, D. C. The custom quilted bedspread is in a Thibaut fabric and includes a reverse sham, and contrast banding at the hem, and a contrast welting at the mattress edge. Seen to the left is the guest bathroom, and to the right, the desk alcove. Ceilings in this historic home's bedroom space are 13 1/2 feet high. An engraving of William Penn signing a treaty with the Indians is from the Anderson House Collection. The portrait on the far right is of Gen. Anthony Wayne, reproduced from an original in the collection of Historic Waynesborough, in Paoli, Pennsylvania, and custom framed. The painting in the desk alcove is of the battle between the BonHomme Richard and the Serapis, and was purchased and custom framed for the space. The vintage bed was found in an antique store, while the end tables used as nightstands are from Maitland Smith. An Oriental rug was added to the room as a part of the redesign. The walls are more gold than yellow, but may appear brighter on your monitor. Bob Narod, Photographer, LLC
Спальня с желтыми стенами – фото дизайна интерьера с высоким бюджетом
7