Спальня с желтыми стенами – фото дизайна интерьера с высоким бюджетом
Сортировать:
Бюджет
Сортировать:Популярное за сегодня
101 - 120 из 1 275 фото
1 из 3
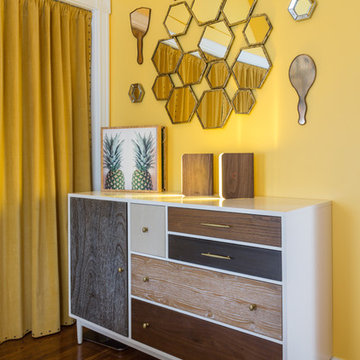
Master Bedroom
Sara Essex Bradley
Стильный дизайн: хозяйская спальня среднего размера в стиле фьюжн с желтыми стенами и паркетным полом среднего тона - последний тренд
Стильный дизайн: хозяйская спальня среднего размера в стиле фьюжн с желтыми стенами и паркетным полом среднего тона - последний тренд
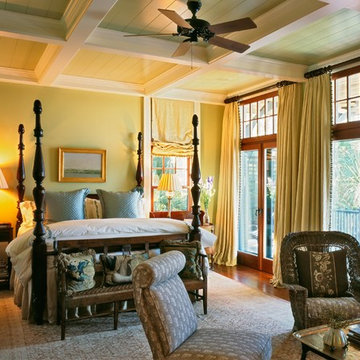
Photo Credit: Steven Brooke
Свежая идея для дизайна: гостевая спальня среднего размера, (комната для гостей) в классическом стиле с желтыми стенами и паркетным полом среднего тона - отличное фото интерьера
Свежая идея для дизайна: гостевая спальня среднего размера, (комната для гостей) в классическом стиле с желтыми стенами и паркетным полом среднего тона - отличное фото интерьера
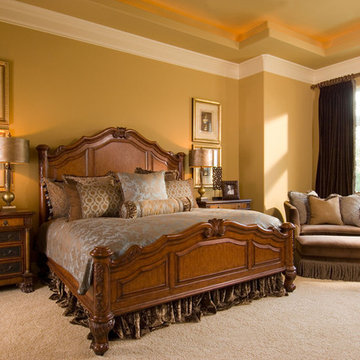
A large master suite with room for oversized swivel chairs and an ottoman with casters to share. The nightstands, with embossed metal fronts, combined with burl wood accents make great storage and fit the scale of the room perfectly. The French blue and chocolate bedding softly complements while contrasting the gold wall color. Lamps, decorative items and custom framed artwork finish the fine designer details that make this room so special.
Design: Wesley-Wayne Interiors
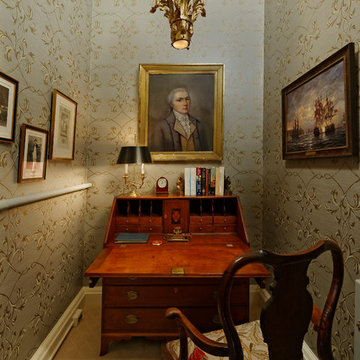
Shown here is the desk alcove from the award-winning Pennsylvania Room, with an antique desk and George III chair, and a portrait of Major James Reid, from the Anderson House museum collection, Washington, D.C. This space features the naval history of Pennsylvania in the Revolutionary War, including portraits of John Paul Jones, and John Barry (called the Father of the American Navy), and a a painting of the battle of the BonHomme Richard against the Serapis. Books added to the space also tell the history of Pennsylvania and the Revolutionary War. The chandelier was found in an antique store in New Jersey. Since this space had once been a linen closet (prior to the previous renovation), there was no crown moulding. With such a small area (the room is square, and only looks rectangular due to the wide angle lens) the ceiling was visually lowered by creating a tray effect with a wallpaper used on the ceiling and partway down the wall, adding a paintable border to appear as if it were crown moulding, and a wallpaper below it in the light blue of the adjacent bedspread and draperies, a color associated with the Society of the Cincinnati. The antique chair's seat was rewebbed for better support. The exposed pipe on the wall on the left was painted the same color as the wallcovering (a much closer match in person than in this photograph). Bob Narod, Photographer, LLC
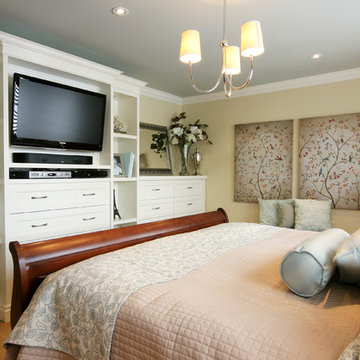
This custom designed and built media unit provides it all - function for clothing and electronics - and beauty to display your treasured mementos.
This project is 5+ years old. Most items shown are custom (eg. millwork, upholstered furniture, drapery). Most goods are no longer available. Benjamin Moore paint.
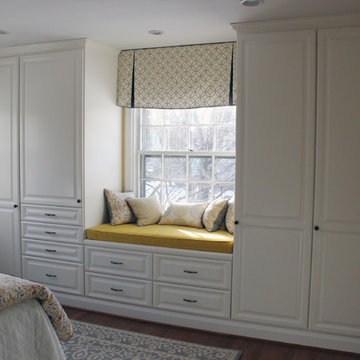
Meghan Friedman
Идея дизайна: маленькая хозяйская спальня в стиле неоклассика (современная классика) с желтыми стенами и паркетным полом среднего тона для на участке и в саду
Идея дизайна: маленькая хозяйская спальня в стиле неоклассика (современная классика) с желтыми стенами и паркетным полом среднего тона для на участке и в саду
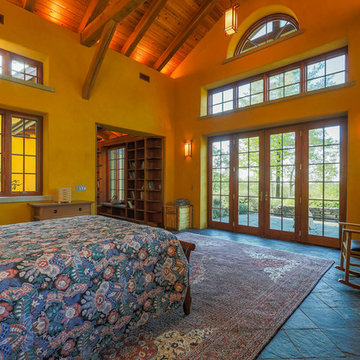
На фото: большая хозяйская спальня в стиле рустика с желтыми стенами, полом из сланца и черным полом без камина с
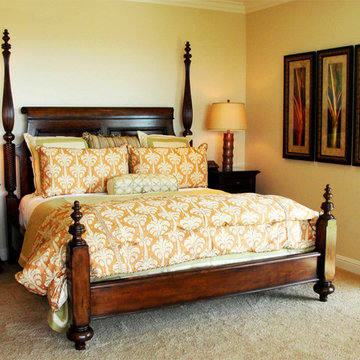
Свежая идея для дизайна: хозяйская спальня среднего размера в морском стиле с желтыми стенами, ковровым покрытием и бежевым полом без камина - отличное фото интерьера
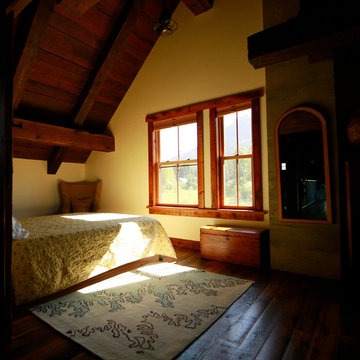
На фото: большая спальня на антресоли в стиле рустика с желтыми стенами, паркетным полом среднего тона, стандартным камином, фасадом камина из бетона и коричневым полом с
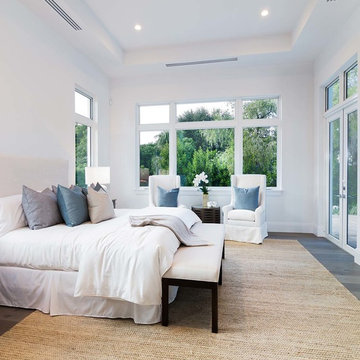
Стильный дизайн: большая хозяйская спальня в морском стиле с желтыми стенами - последний тренд
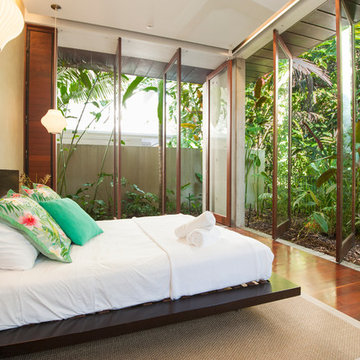
JASMINE AXON PHOTOGRAPHY
Источник вдохновения для домашнего уюта: огромная хозяйская спальня в морском стиле с желтыми стенами и темным паркетным полом
Источник вдохновения для домашнего уюта: огромная хозяйская спальня в морском стиле с желтыми стенами и темным паркетным полом
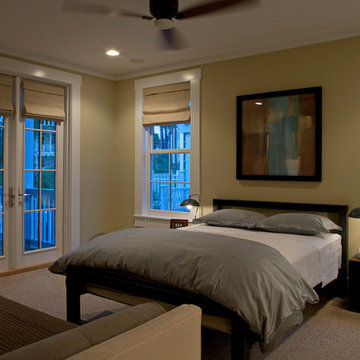
This home is an oasis of calming color and sophisticated, transitional design. The kitchen has a dark wood floor with a farmhouse sink, white louvered cabinets, marble countertops, a white marble backsplash, stainless steel appliances, and an island. The great room and living room also have dark wood floors with white walls and comfortable furniture. The dining room and sunroom flaunt calming hues with a printed rug adding a dash of bright color. The master bedrooms and guest room showcase a green and yellow palette with luxe linen and furnishing, while the kid's room is a light green with comfy bunkbeds. The master bathroom has a yellow tile and stone tile limestone floor with white shaker cabinets, a one-piece toilet, beige walls, an undermount sink, and quartz countertops.
---
Our interior design service area is all of New York City including the Upper East Side and Upper West Side, as well as the Hamptons, Scarsdale, Mamaroneck, Rye, Rye City, Edgemont, Harrison, Bronxville, and Greenwich CT.
For more about Darci Hether, click here: https://darcihether.com/
To learn more about this project, click here:
https://darcihether.com/portfolio/turnkey-family-home-in-watersound-beach/
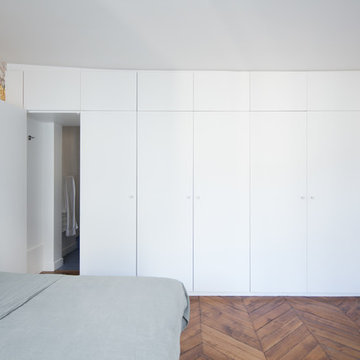
Philippe Billard
Стильный дизайн: большая хозяйская спальня с желтыми стенами и паркетным полом среднего тона - последний тренд
Стильный дизайн: большая хозяйская спальня с желтыми стенами и паркетным полом среднего тона - последний тренд
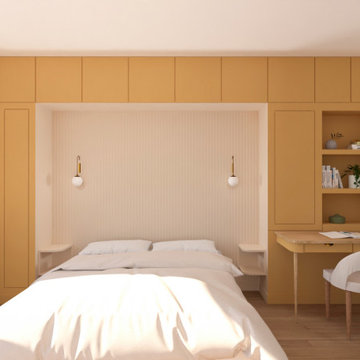
Пример оригинального дизайна: хозяйская спальня среднего размера в современном стиле с желтыми стенами, паркетным полом среднего тона и панелями на части стены без камина
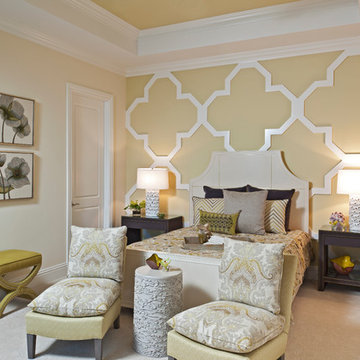
Источник вдохновения для домашнего уюта: спальня в классическом стиле с ковровым покрытием, желтыми стенами и акцентной стеной без камина
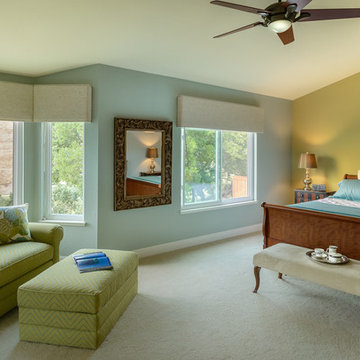
Blue Gator Photography
Источник вдохновения для домашнего уюта: большая хозяйская спальня в стиле неоклассика (современная классика) с желтыми стенами, ковровым покрытием и фасадом камина из камня
Источник вдохновения для домашнего уюта: большая хозяйская спальня в стиле неоклассика (современная классика) с желтыми стенами, ковровым покрытием и фасадом камина из камня
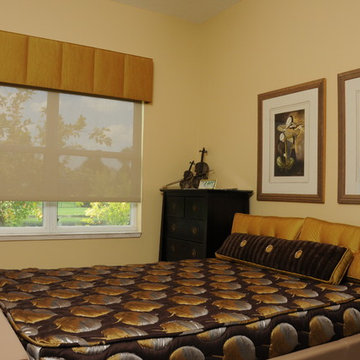
MamaRazzi Foto, Inc.
На фото: хозяйская спальня среднего размера в стиле неоклассика (современная классика) с желтыми стенами, полом из керамогранита и бежевым полом без камина с
На фото: хозяйская спальня среднего размера в стиле неоклассика (современная классика) с желтыми стенами, полом из керамогранита и бежевым полом без камина с
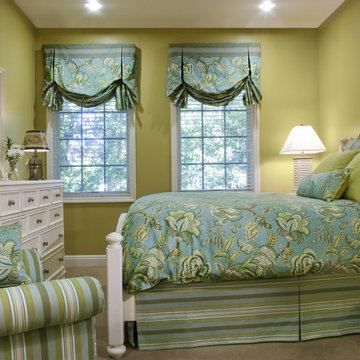
Guest Bedroom with Decorative Shade Valances
Пример оригинального дизайна: гостевая спальня среднего размера, (комната для гостей) в классическом стиле с желтыми стенами
Пример оригинального дизайна: гостевая спальня среднего размера, (комната для гостей) в классическом стиле с желтыми стенами
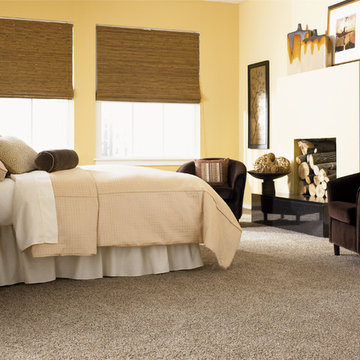
На фото: хозяйская спальня среднего размера в классическом стиле с желтыми стенами, ковровым покрытием, стандартным камином и фасадом камина из штукатурки с
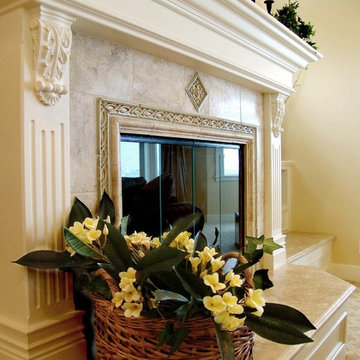
Luxurious modern take on a traditional white Italian villa. An entry with a silver domed ceiling, painted moldings in patterns on the walls and mosaic marble flooring create a luxe foyer. Into the formal living room, cool polished Crema Marfil marble tiles contrast with honed carved limestone fireplaces throughout the home, including the outdoor loggia. Ceilings are coffered with white painted
crown moldings and beams, or planked, and the dining room has a mirrored ceiling. Bathrooms are white marble tiles and counters, with dark rich wood stains or white painted. The hallway leading into the master bedroom is designed with barrel vaulted ceilings and arched paneled wood stained doors. The master bath and vestibule floor is covered with a carpet of patterned mosaic marbles, and the interior doors to the large walk in master closets are made with leaded glass to let in the light. The master bedroom has dark walnut planked flooring, and a white painted fireplace surround with a white marble hearth.
The kitchen features white marbles and white ceramic tile backsplash, white painted cabinetry and a dark stained island with carved molding legs. Next to the kitchen, the bar in the family room has terra cotta colored marble on the backsplash and counter over dark walnut cabinets. Wrought iron staircase leading to the more modern media/family room upstairs.
Project Location: North Ranch, Westlake, California. Remodel designed by Maraya Interior Design. From their beautiful resort town of Ojai, they serve clients in Montecito, Hope Ranch, Malibu, Westlake and Calabasas, across the tri-county areas of Santa Barbara, Ventura and Los Angeles, south to Hidden Hills- north through Solvang and more.
Light country cottage on the beach. Sitting room inside the master bedroom with carved moldings and tile around the fireplace.
Stan Tenpenny, contractor
Dina Pielaet, photo
Спальня с желтыми стенами – фото дизайна интерьера с высоким бюджетом
6