Спальня с желтыми стенами – фото дизайна интерьера с высоким бюджетом
Сортировать:
Бюджет
Сортировать:Популярное за сегодня
81 - 100 из 1 275 фото
1 из 3
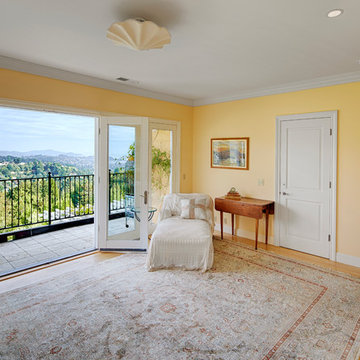
Spectacular unobstructed views of the Bay, Bridge, Alcatraz, San Francisco skyline and the rolling hills of Marin greet you from almost every window of this stunning Provençal Villa located in the acclaimed Middle Ridge neighborhood of Mill Valley. Built in 2000, this exclusive 5 bedroom, 5+ bath estate was thoughtfully designed by architect Jorge de Quesada to provide a classically elegant backdrop for today’s active lifestyle. Perfectly positioned on over half an acre with flat lawns and an award winning garden there is unmatched sense of privacy just minutes from the shops and restaurants of downtown Mill Valley.
A curved stone staircase leads from the charming entry gate to the private front lawn and on to the grand hand carved front door. A gracious formal entry and wide hall opens out to the main living spaces of the home and out to the view beyond. The Venetian plaster walls and soaring ceilings provide an open airy feeling to the living room and country chef’s kitchen, while three sets of oversized French doors lead onto the Jerusalem Limestone patios and bring in the panoramic views.
The chef’s kitchen is the focal point of the warm welcoming great room and features a range-top and double wall ovens, two dishwashers, marble counters and sinks with Waterworks fixtures. The tile backsplash behind the range pays homage to Monet’s Giverny kitchen. A fireplace offers up a cozy sitting area to lounge and watch television or curl up with a book. There is ample space for a farm table for casual dining. In addition to a well-appointed formal living room, the main level of this estate includes an office, stunning library/den with faux tortoise detailing, butler’s pantry, powder room, and a wonderful indoor/outdoor flow allowing the spectacular setting to envelop every space.
A wide staircase leads up to the four main bedrooms of home. There is a spacious master suite complete with private balcony and French doors showcasing the views. The suite features his and her baths complete with walk – in closets, and steam showers. In hers there is a sumptuous soaking tub positioned to make the most of the view. Two additional bedrooms share a bath while the third is en-suite. The laundry room features a second set of stairs leading back to the butler’s pantry, garage and outdoor areas.
The lowest level of the home includes a legal second unit complete with kitchen, spacious walk in closet, private entry and patio area. In addition to interior access to the second unit there is a spacious exercise room, the potential for a poolside kitchenette, second laundry room, and secure storage area primed to become a state of the art tasting room/wine cellar.
From the main level the spacious entertaining patio leads you out to the magnificent grounds and pool area. Designed by Steve Stucky, the gardens were featured on the 2007 Mill Valley Outdoor Art Club tour.
A level lawn leads to the focal point of the grounds; the iconic “Crags Head” outcropping favored by hikers as far back as the 19th century. The perfect place to stop for lunch and take in the spectacular view. The Century old Sonoma Olive trees and lavender plantings add a Mediterranean touch to the two lawn areas that also include an antique fountain, and a charming custom Barbara Butler playhouse.
Inspired by Provence and built to exacting standards this charming villa provides an elegant yet welcoming environment designed to meet the needs of today’s active lifestyle while staying true to its Continental roots creating a warm and inviting space ready to call home.
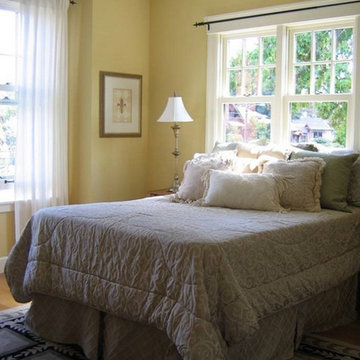
Christopher Andrews
На фото: маленькая хозяйская спальня в стиле кантри с желтыми стенами и светлым паркетным полом для на участке и в саду с
На фото: маленькая хозяйская спальня в стиле кантри с желтыми стенами и светлым паркетным полом для на участке и в саду с
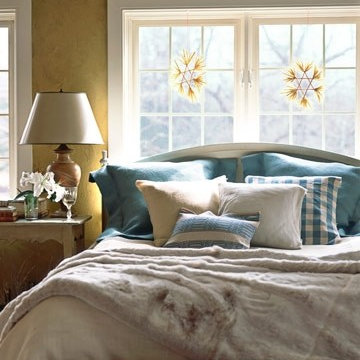
Better House and Gardens
Стильный дизайн: большая хозяйская спальня в классическом стиле с желтыми стенами и светлым паркетным полом без камина - последний тренд
Стильный дизайн: большая хозяйская спальня в классическом стиле с желтыми стенами и светлым паркетным полом без камина - последний тренд
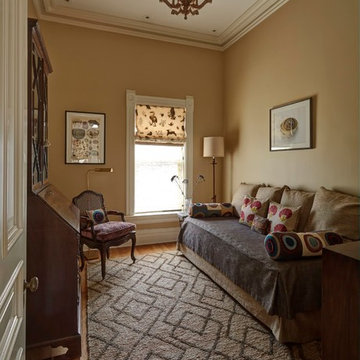
Cozy guest room featuring a daybed with custom bedding and embroidered decorative pillows. Antique heirloom furniture mixes with contemporary rug and playful fabrics on pillows and roman shade.
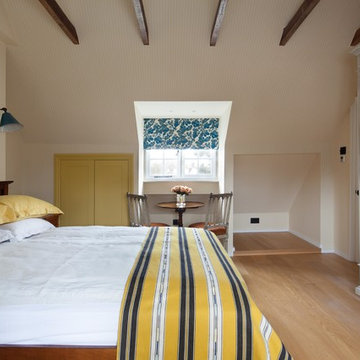
Идея дизайна: гостевая спальня среднего размера, (комната для гостей) в современном стиле с желтыми стенами, светлым паркетным полом и бежевым полом без камина
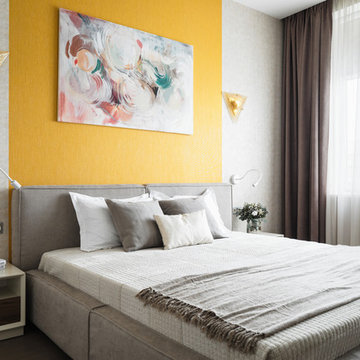
Дима Цыренщиков
Стильный дизайн: хозяйская спальня среднего размера: освещение в современном стиле с желтыми стенами, паркетным полом среднего тона и коричневым полом без камина - последний тренд
Стильный дизайн: хозяйская спальня среднего размера: освещение в современном стиле с желтыми стенами, паркетным полом среднего тона и коричневым полом без камина - последний тренд
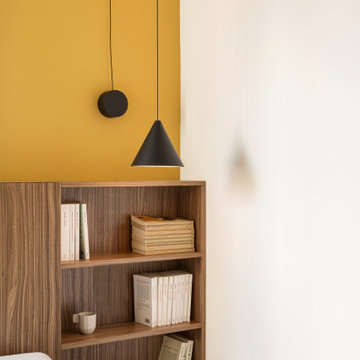
scorcio della camera matrimoniale; arredo su misura, testata letto in legno, parete in colore giallo ocra, mobile testata con comodini integrati
На фото: маленькая хозяйская спальня в современном стиле с желтыми стенами, паркетным полом среднего тона и панелями на стенах для на участке и в саду с
На фото: маленькая хозяйская спальня в современном стиле с желтыми стенами, паркетным полом среднего тона и панелями на стенах для на участке и в саду с
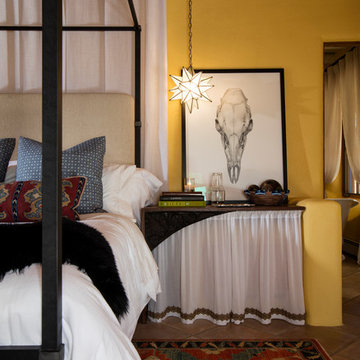
Kate Russell
Идея дизайна: хозяйская спальня среднего размера в стиле фьюжн с желтыми стенами, полом из керамогранита, угловым камином и фасадом камина из штукатурки
Идея дизайна: хозяйская спальня среднего размера в стиле фьюжн с желтыми стенами, полом из керамогранита, угловым камином и фасадом камина из штукатурки
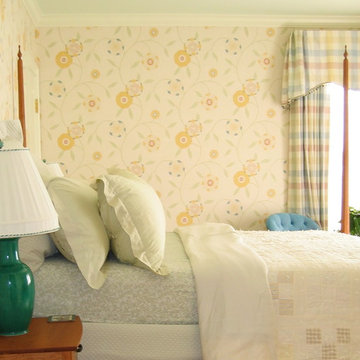
Свежая идея для дизайна: гостевая спальня среднего размера, (комната для гостей) в стиле кантри с желтыми стенами и ковровым покрытием - отличное фото интерьера
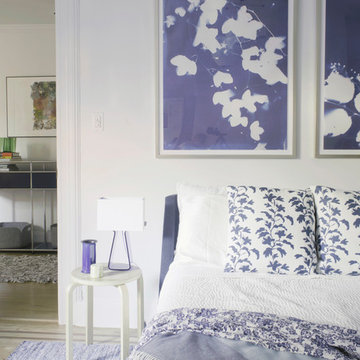
I could not think of a lighter and brighter yet sophisticated way to design a teenagers bedroom. With a picky and intense nature common to so many teens, I treaded lightly offering lots of options and keeping my mind open and flexible. Here's what we came up with and I'm so proud! Photo: Ward Roberts
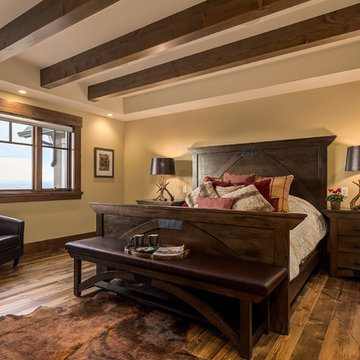
Photographer: Calgary Photos
Builder: www.timberstoneproperties.ca
Источник вдохновения для домашнего уюта: большая хозяйская спальня в стиле кантри с желтыми стенами, паркетным полом среднего тона, стандартным камином и фасадом камина из камня
Источник вдохновения для домашнего уюта: большая хозяйская спальня в стиле кантри с желтыми стенами, паркетным полом среднего тона, стандартным камином и фасадом камина из камня
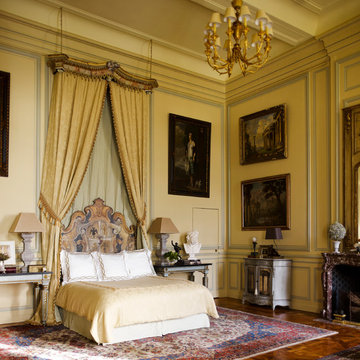
Eric Piasecki
Пример оригинального дизайна: большая хозяйская спальня в классическом стиле с желтыми стенами, паркетным полом среднего тона и стандартным камином
Пример оригинального дизайна: большая хозяйская спальня в классическом стиле с желтыми стенами, паркетным полом среднего тона и стандартным камином
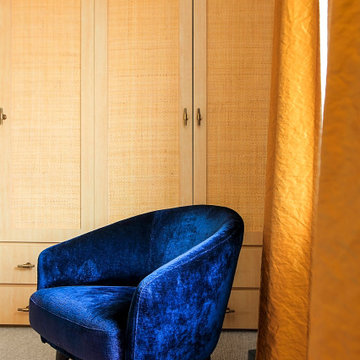
A visual feast combining elements found in colonial Sri Lanka: a fusion of English, French and Asian influences
На фото: хозяйская спальня среднего размера в восточном стиле с желтыми стенами, ковровым покрытием, серым полом и обоями на стенах
На фото: хозяйская спальня среднего размера в восточном стиле с желтыми стенами, ковровым покрытием, серым полом и обоями на стенах
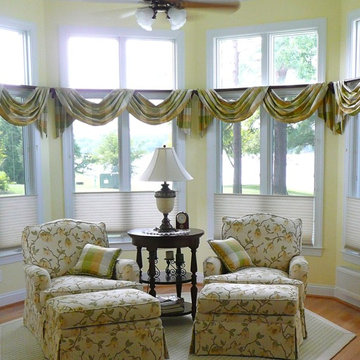
The client wanted a intimate space to sit and read with a view of the river off of the new master bedroom additon. We used top down bottom up pleated shades for privacy when needed and scarf swags to add color and warmth. The custom wool area rug mimics the shape of the room. Fabrics, reclining lounge chairs and ottomans were all from Robert Allen.
Window treatment by Wilhide Drapery, Baltimore, MD
Fabrication of area rug by Carpet Works, Baltimore, MD
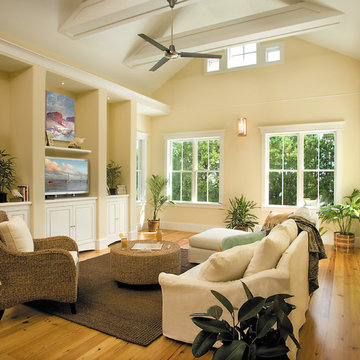
The Sater Design Collection's Farmhouse/Cottage Home Plan Megan's Bay (Plan #6796).
На фото: большая гостевая спальня (комната для гостей) в стиле кантри с желтыми стенами и паркетным полом среднего тона без камина
На фото: большая гостевая спальня (комната для гостей) в стиле кантри с желтыми стенами и паркетным полом среднего тона без камина
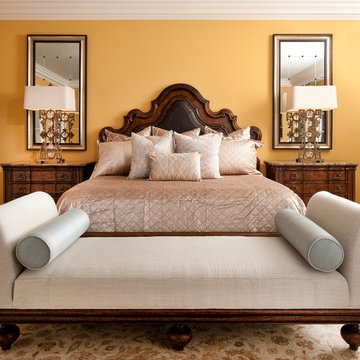
This clean, tailored guest bedroom is reminiscent of a luxury hotel.
Design: Wesley-Wayne Interiors
Photo: Dan Piassick
Стильный дизайн: большая спальня в средиземноморском стиле с желтыми стенами, темным паркетным полом и коричневым полом - последний тренд
Стильный дизайн: большая спальня в средиземноморском стиле с желтыми стенами, темным паркетным полом и коричневым полом - последний тренд
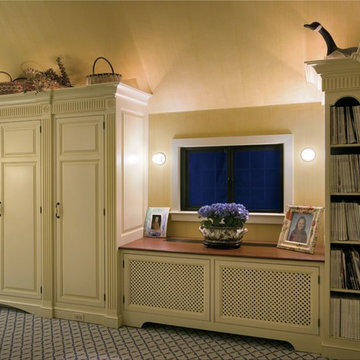
Gracious Master Suite in English Country style with built-in wardrobes, window seat, original fireplace, and wide bay window overlooking the garden. window seat with radiator openings and wall sconces. Fireplace under window now enclosed in a matching window seat.
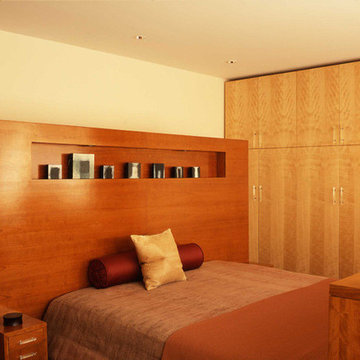
A unique master bedroom we designed for this home. Filled with natural woods, this interior gives off warmth and tranquility. Due to the amount of wood, we wanted to make sure the room still felt open and spacious, which is why we ensured clean, modern lines with flat panel cabinetry and smooth surfaces.
Project completed by New York interior design firm Betty Wasserman Art & Interiors, which serves New York City, as well as across the tri-state area and in The Hamptons.
For more about Betty Wasserman, click here: https://www.bettywasserman.com/
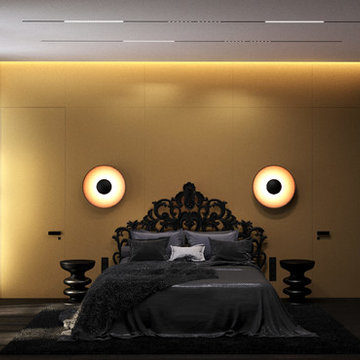
На фото: хозяйская спальня в стиле модернизм с желтыми стенами, темным паркетным полом и черным полом без камина с
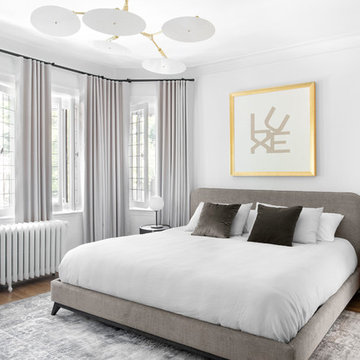
Свежая идея для дизайна: хозяйская спальня среднего размера в современном стиле с желтыми стенами, паркетным полом среднего тона и коричневым полом без камина - отличное фото интерьера
Спальня с желтыми стенами – фото дизайна интерьера с высоким бюджетом
5