Спальня с угловым камином – фото дизайна интерьера
Сортировать:
Бюджет
Сортировать:Популярное за сегодня
201 - 220 из 2 357 фото
1 из 2
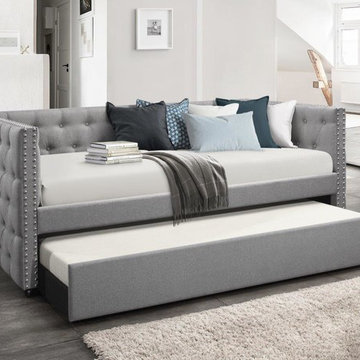
Home Design Stacy Upholstered Daybed is a modern design with charming square arm with nail head detailing give your bedroom piece a modern look and feel. Pulls out the trundle to accommodate your additional sleep space needs. It is a perfect of addition to your living room, reading room, guest room or even office!
-Fully upholstered with charming square arm with nail head daybed
-Functional space saving design
-Daybed set comes in two boxes and easy assemble
Specifications:
-Assembly Required
-Upholstery Material: 100% Polyester
-Frame Material: Solid Wood & Manufactured Wood
-Twin size mattress required (Mattress not included)
-Recommended Bed Mattress Height: 8"
-Recommended Trundle Mattress Height: 8"
-Bed Weight Capacity: 250 Pounds
-Trundle Weight Capacity: 250 Pounds
-Country of Manufacture: Malaysia
Dimensions:
-Daybed Overall: 85.7" x 42.2" x 33.9"
-Trundle Overall: 77.03L x 41.17W x 11.23H
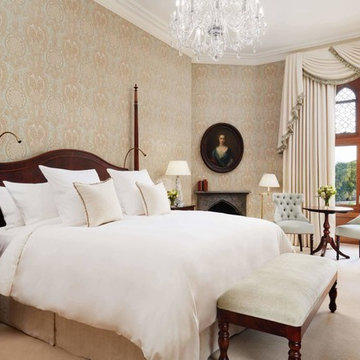
Пример оригинального дизайна: хозяйская спальня в викторианском стиле с разноцветными стенами, ковровым покрытием, угловым камином и бежевым полом
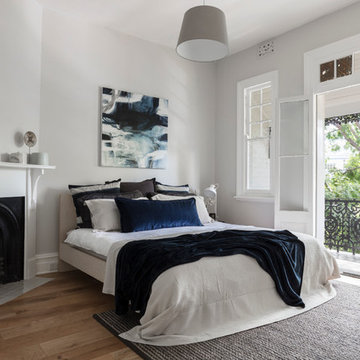
This young family home is a terrace house nestled in the back streets of Paddington. The project brief was to reinterpret the interior layouts of an approved DA renovation for the young family. The home was a major renovation with the The Designory providing design and documentation consultancy to the clients and completing all of the interior design components of the project as well as assisting with the building project management. The concept complimented the traditional features of the home, pairing this with crisp, modern sensibilities. Keeping the overall palette simple has allowed the client’s love of colour to be injected throughout the decorating elements. With functionality, storage and space being key for the small house, clever design elements and custom joinery were used throughout. With the final decorating elements adding touches of colour in a sophisticated yet luxe palette, this home is now filled with light and is perfect for easy family living and entertaining.
CREDITS
Designer: Margo Reed
Builder: B2 Construction
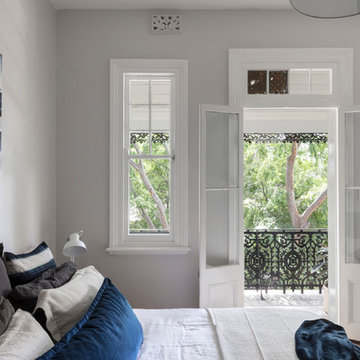
This young family home is a terrace house nestled in the back streets of Paddington. The project brief was to reinterpret the interior layouts of an approved DA renovation for the young family. The home was a major renovation with the The Designory providing design and documentation consultancy to the clients and completing all of the interior design components of the project as well as assisting with the building project management. The concept complimented the traditional features of the home, pairing this with crisp, modern sensibilities. Keeping the overall palette simple has allowed the client’s love of colour to be injected throughout the decorating elements. With functionality, storage and space being key for the small house, clever design elements and custom joinery were used throughout. With the final decorating elements adding touches of colour in a sophisticated yet luxe palette, this home is now filled with light and is perfect for easy family living and entertaining.
CREDITS
Designer: Margo Reed
Builder: B2 Construction
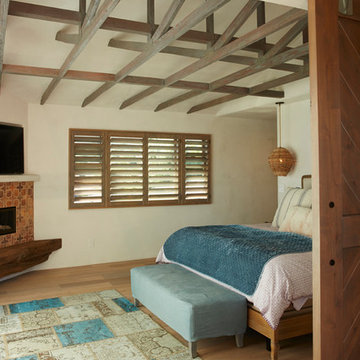
Stealing space from the master bedroom to create a hallway gives access to the roof deck. A barn door with an 8 foot opening allows the owner to open the space up when not entertaining.
Photo Credit: Chris Leschinsky
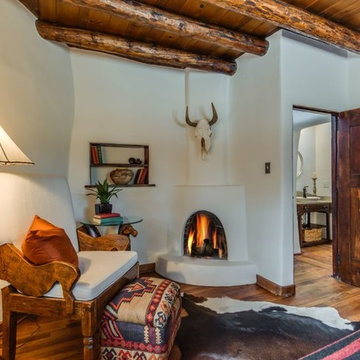
На фото: хозяйская спальня среднего размера в стиле фьюжн с бежевыми стенами, паркетным полом среднего тона, фасадом камина из штукатурки, угловым камином и коричневым полом с
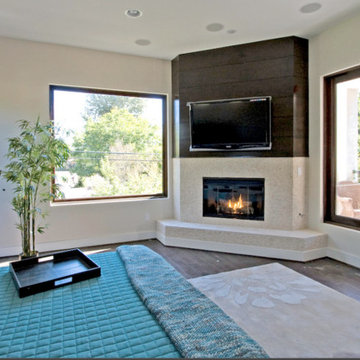
Julie Levin Photographer
Идея дизайна: спальня среднего размера в современном стиле с бежевыми стенами, темным паркетным полом, угловым камином и фасадом камина из плитки
Идея дизайна: спальня среднего размера в современном стиле с бежевыми стенами, темным паркетным полом, угловым камином и фасадом камина из плитки
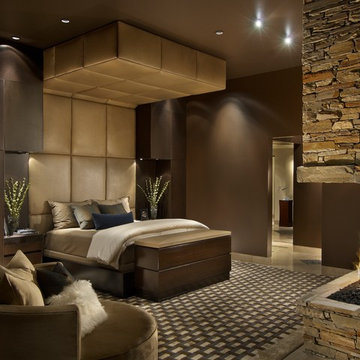
Rich earthy tones, and bringing in the exterior ledgestone to this master bedroom give it a strong, desert presence. The round swiveling chase gives a perfect place to enjoy the pocketing window walls in the corner (not shown) which open up to the pool patio and beautiful distant views.
Photography: Mark Boisclair
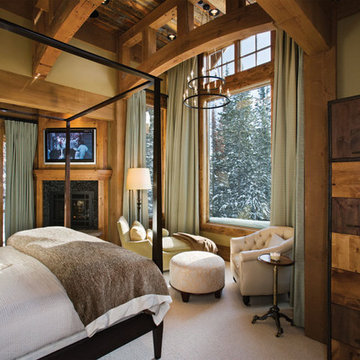
This project was a collaboration of Abby Hetherington and Kath Costani's creative talent.
На фото: спальня в стиле неоклассика (современная классика) с угловым камином
На фото: спальня в стиле неоклассика (современная классика) с угловым камином
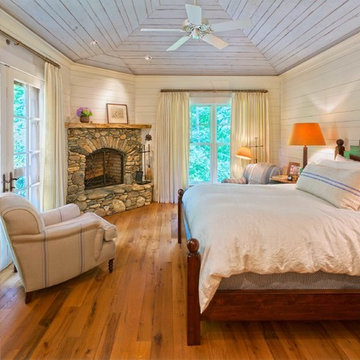
Photography: Jerry Markatos
Builder: James H. McGinnis, Inc.
Interior Design: Sharon Simonaire Design, Inc.
Пример оригинального дизайна: спальня в стиле рустика с угловым камином
Пример оригинального дизайна: спальня в стиле рустика с угловым камином
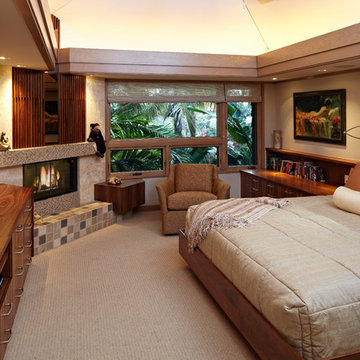
Свежая идея для дизайна: спальня в современном стиле с угловым камином и телевизором - отличное фото интерьера
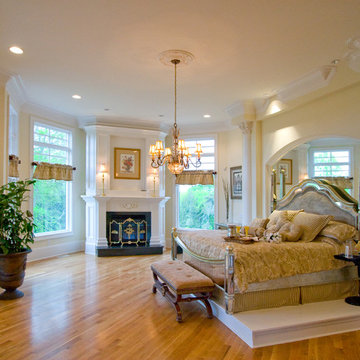
Bill McCord.com Fine Art Photography
Стильный дизайн: спальня в классическом стиле с бежевыми стенами, паркетным полом среднего тона и угловым камином - последний тренд
Стильный дизайн: спальня в классическом стиле с бежевыми стенами, паркетным полом среднего тона и угловым камином - последний тренд
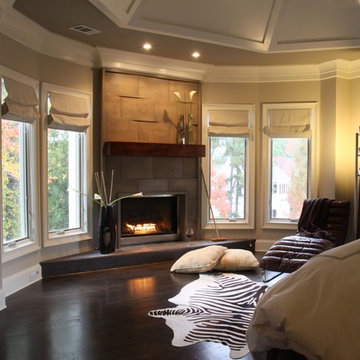
Photos: Rebekah Quintana of Graystone and Michael McNeal Photography
Источник вдохновения для домашнего уюта: большая хозяйская спальня в современном стиле с бежевыми стенами, темным паркетным полом, угловым камином, фасадом камина из плитки и коричневым полом
Источник вдохновения для домашнего уюта: большая хозяйская спальня в современном стиле с бежевыми стенами, темным паркетным полом, угловым камином, фасадом камина из плитки и коричневым полом
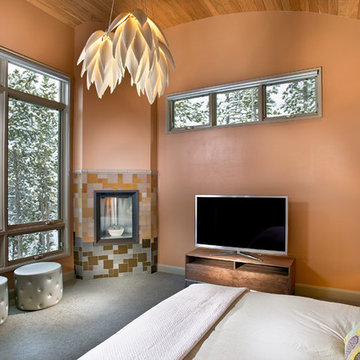
Level Two: The master bedroom suite features a cherry wood, tongue and grove, barrel ceiling and a glass tile fireplace surround. The beautiful, elegant and flora-inspired suspension lamp is porcelain. It adds a contrasting, sensuous element to the room.
Photograph © Darren Edwards, San Diego
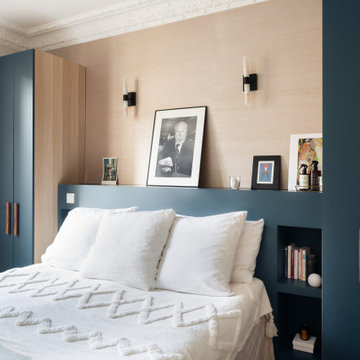
Le brief client pour la chambre principale était de s'inspirer des chambres de l'hôtel Blomet. Une tête de lit centrale encadrée par des dressing, peint en Hague Blue de @farrowandball donnent de la profondeur et permettent de sublimer le papier peint @artewalls
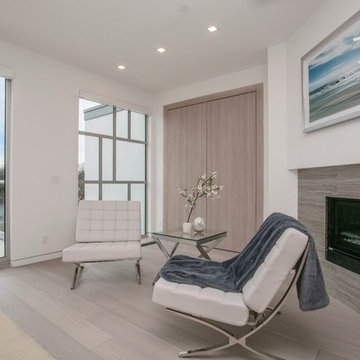
Staging can show buyers how leftover space in the master bedroom can become a reading nook.
Свежая идея для дизайна: хозяйская спальня в стиле модернизм с белыми стенами, светлым паркетным полом, угловым камином, фасадом камина из плитки и серым полом - отличное фото интерьера
Свежая идея для дизайна: хозяйская спальня в стиле модернизм с белыми стенами, светлым паркетным полом, угловым камином, фасадом камина из плитки и серым полом - отличное фото интерьера
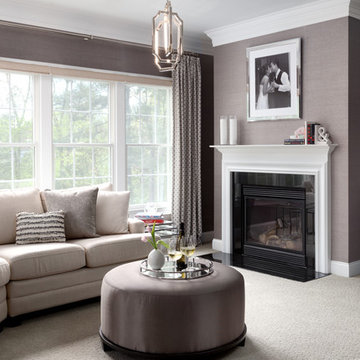
This master suite is the epitome is luxury. The monochromatic color scheme is in a rich taupe wall-to-wall grass cloth wallcovering, hair on hide benches, pewter finishes and embroidered draperies give this space a lustrous glow. The clients asked for a bedroom that's in the class with the best Manhattan hotel and they're absolutely thrilled with their new bedroom.
Photo: Jenn Verrier
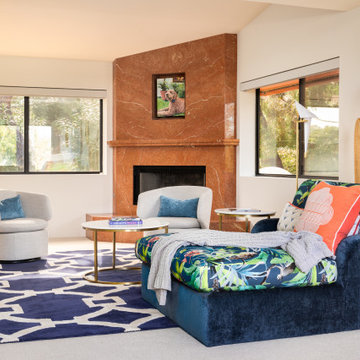
Стильный дизайн: большая хозяйская спальня в стиле ретро с белыми стенами, ковровым покрытием, угловым камином, фасадом камина из камня, серым полом и сводчатым потолком - последний тренд
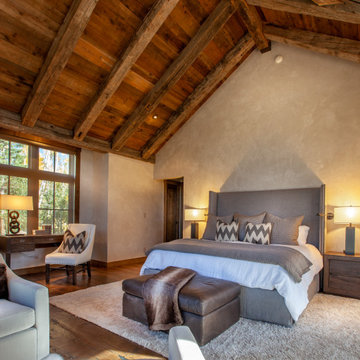
Идея дизайна: спальня в стиле рустика с бежевыми стенами, темным паркетным полом, угловым камином, фасадом камина из камня и коричневым полом

The view from this room is enough to keep you enthralled for hours, but add in the comfortable seating and cozy fireplace, and you are sure to enjoy many pleasant days in this space.
Спальня с угловым камином – фото дизайна интерьера
11