Спальня с полом из керамогранита и угловым камином – фото дизайна интерьера
Сортировать:
Бюджет
Сортировать:Популярное за сегодня
1 - 20 из 31 фото
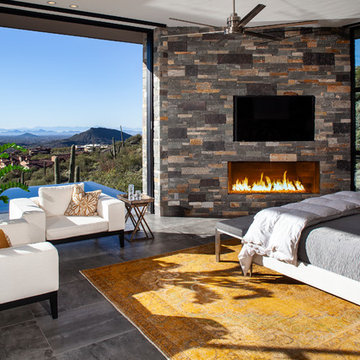
Imagine waking up to these gorgeous desert views.
Tony Hernandez Photography
Идея дизайна: огромная хозяйская спальня в современном стиле с фасадом камина из камня, серым полом, полом из керамогранита и угловым камином
Идея дизайна: огромная хозяйская спальня в современном стиле с фасадом камина из камня, серым полом, полом из керамогранита и угловым камином
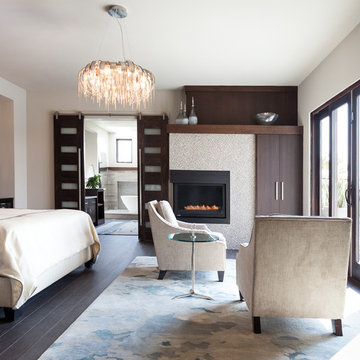
Photographer Kat Alves
Идея дизайна: большая хозяйская спальня в стиле неоклассика (современная классика) с белыми стенами, полом из керамогранита, фасадом камина из плитки, угловым камином и коричневым полом
Идея дизайна: большая хозяйская спальня в стиле неоклассика (современная классика) с белыми стенами, полом из керамогранита, фасадом камина из плитки, угловым камином и коричневым полом

Идея дизайна: хозяйская спальня среднего размера в стиле рустика с полом из керамогранита, фасадом камина из бетона, серым полом, балками на потолке, сводчатым потолком, деревянным потолком, белыми стенами, угловым камином и деревянными стенами
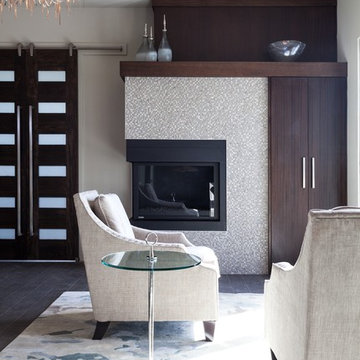
Photography by Kat Alves
Стильный дизайн: хозяйская спальня среднего размера в стиле модернизм с серыми стенами, полом из керамогранита, угловым камином и фасадом камина из плитки - последний тренд
Стильный дизайн: хозяйская спальня среднего размера в стиле модернизм с серыми стенами, полом из керамогранита, угловым камином и фасадом камина из плитки - последний тренд
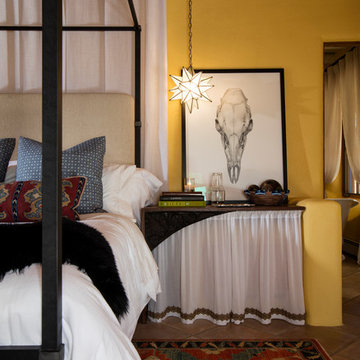
Kate Russell
Идея дизайна: хозяйская спальня среднего размера в стиле фьюжн с желтыми стенами, полом из керамогранита, угловым камином и фасадом камина из штукатурки
Идея дизайна: хозяйская спальня среднего размера в стиле фьюжн с желтыми стенами, полом из керамогранита, угловым камином и фасадом камина из штукатурки
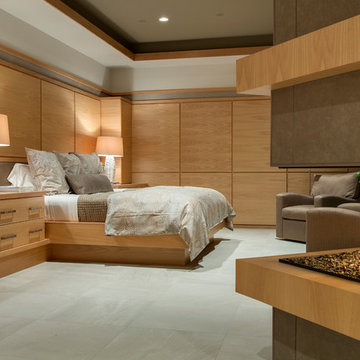
Architectural Designer: Bruce Lenzen Design/Build - Interior Designer: Ann Ludwig - Photo: Spacecrafting Photography
Идея дизайна: большая хозяйская спальня в современном стиле с белыми стенами, полом из керамогранита, фасадом камина из плитки и угловым камином
Идея дизайна: большая хозяйская спальня в современном стиле с белыми стенами, полом из керамогранита, фасадом камина из плитки и угловым камином
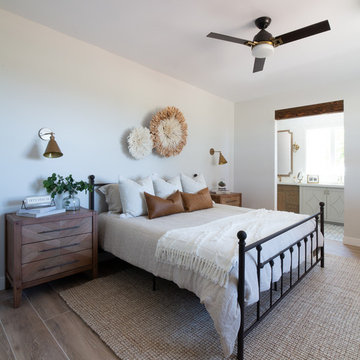
Completely remodeled farmhouse to update finishes & floor plan. Space plan, lighting schematics, finishes, furniture selection, and styling were done by K Design
Photography: Isaac Bailey Photography
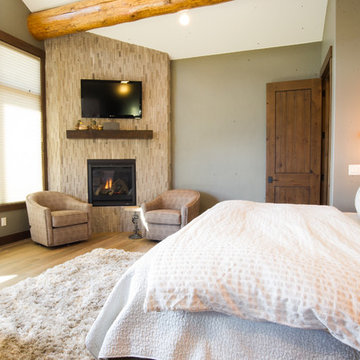
Идея дизайна: большая хозяйская спальня в стиле рустика с полом из керамогранита, угловым камином, фасадом камина из камня, серыми стенами и коричневым полом
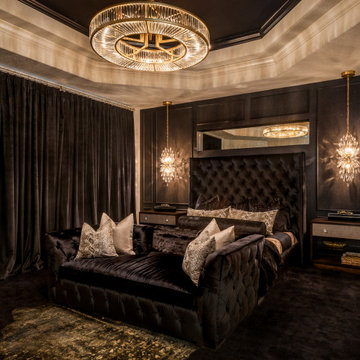
Full Furnishing and Styling Service with Custom Millwork - This custom floor to ceiling master abode was perfectly tailored to fit the scale of the room and the client’s needs. The headboard paneling with glistening wallcovering inserts creates a grounding back drop for the bespoke bed and nightstands. The prismatic crystal light fixtures were custom sized to complement the ceiling height while adding the right amount of sparkle to the room.
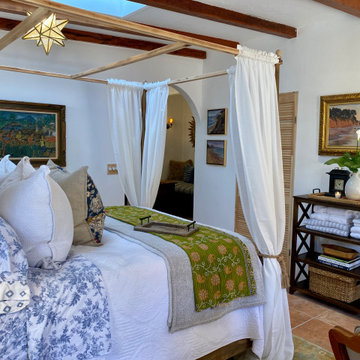
This casita was completely renovated from floor to ceiling in preparation of Airbnb short term romantic getaways. The color palette of teal green, blue and white was brought to life with curated antiques that were stripped of their dark stain colors, collected fine linens, fine plaster wall finishes, authentic Turkish rugs, antique and custom light fixtures, original oil paintings and moorish chevron tile and Moroccan pattern choices.
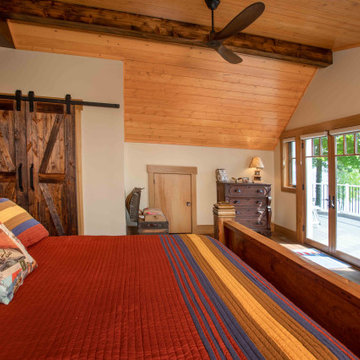
We love it when a home becomes a family compound with wonderful history. That is exactly what this home on Mullet Lake is. The original cottage was built by our client’s father and enjoyed by the family for years. It finally came to the point that there was simply not enough room and it lacked some of the efficiencies and luxuries enjoyed in permanent residences. The cottage is utilized by several families and space was needed to allow for summer and holiday enjoyment. The focus was on creating additional space on the second level, increasing views of the lake, moving interior spaces and the need to increase the ceiling heights on the main level. All these changes led for the need to start over or at least keep what we could and add to it. The home had an excellent foundation, in more ways than one, so we started from there.
It was important to our client to create a northern Michigan cottage using low maintenance exterior finishes. The interior look and feel moved to more timber beam with pine paneling to keep the warmth and appeal of our area. The home features 2 master suites, one on the main level and one on the 2nd level with a balcony. There are 4 additional bedrooms with one also serving as an office. The bunkroom provides plenty of sleeping space for the grandchildren. The great room has vaulted ceilings, plenty of seating and a stone fireplace with vast windows toward the lake. The kitchen and dining are open to each other and enjoy the view.
The beach entry provides access to storage, the 3/4 bath, and laundry. The sunroom off the dining area is a great extension of the home with 180 degrees of view. This allows a wonderful morning escape to enjoy your coffee. The covered timber entry porch provides a direct view of the lake upon entering the home. The garage also features a timber bracketed shed roof system which adds wonderful detail to garage doors.
The home’s footprint was extended in a few areas to allow for the interior spaces to work with the needs of the family. Plenty of living spaces for all to enjoy as well as bedrooms to rest their heads after a busy day on the lake. This will be enjoyed by generations to come.
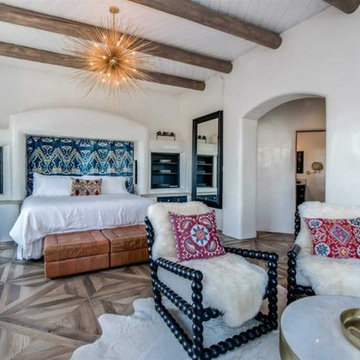
На фото: большая хозяйская спальня в стиле неоклассика (современная классика) с белыми стенами, угловым камином, фасадом камина из штукатурки, коричневым полом и полом из керамогранита с
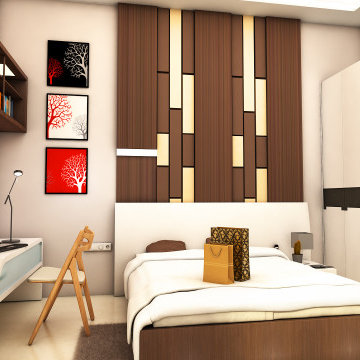
We design this bedroom for our respected client Jain Sir in Jaipur. We design this in 2017.
На фото: маленькая хозяйская спальня в стиле модернизм с бежевыми стенами, полом из керамогранита, угловым камином, фасадом камина из кирпича и бежевым полом для на участке и в саду
На фото: маленькая хозяйская спальня в стиле модернизм с бежевыми стенами, полом из керамогранита, угловым камином, фасадом камина из кирпича и бежевым полом для на участке и в саду
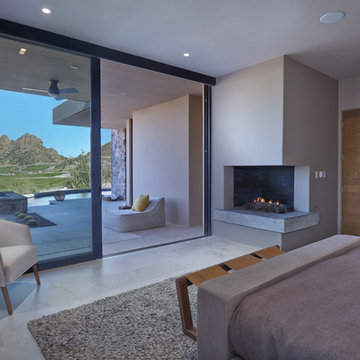
Robin Stancliff
Идея дизайна: большая хозяйская спальня в стиле фьюжн с бежевыми стенами, полом из керамогранита, угловым камином, фасадом камина из бетона и серым полом
Идея дизайна: большая хозяйская спальня в стиле фьюжн с бежевыми стенами, полом из керамогранита, угловым камином, фасадом камина из бетона и серым полом
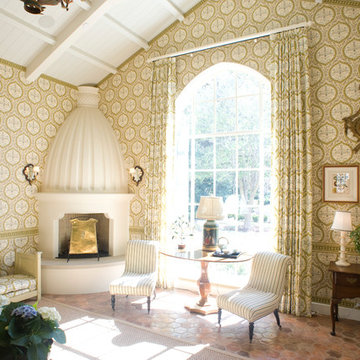
Porter Fuqua
Пример оригинального дизайна: огромная гостевая спальня (комната для гостей) в морском стиле с белыми стенами, полом из керамогранита, белым полом и угловым камином
Пример оригинального дизайна: огромная гостевая спальня (комната для гостей) в морском стиле с белыми стенами, полом из керамогранита, белым полом и угловым камином
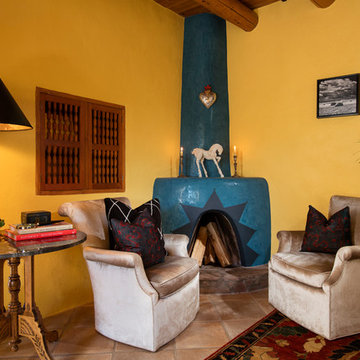
Kate Russell
На фото: хозяйская спальня среднего размера в стиле фьюжн с желтыми стенами, полом из керамогранита, угловым камином и фасадом камина из штукатурки
На фото: хозяйская спальня среднего размера в стиле фьюжн с желтыми стенами, полом из керамогранита, угловым камином и фасадом камина из штукатурки
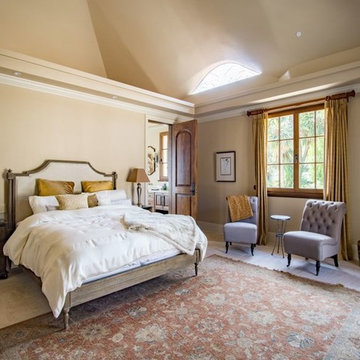
Источник вдохновения для домашнего уюта: большая хозяйская спальня в классическом стиле с бежевыми стенами, полом из керамогранита, угловым камином, фасадом камина из плитки и бежевым полом
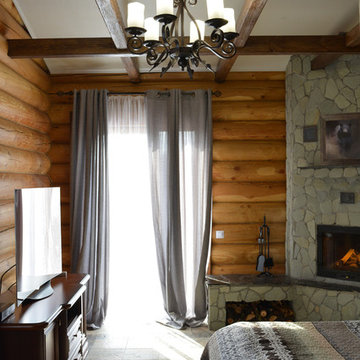
Автор - архитектор Оксана Чудинова
Стильный дизайн: спальня среднего размера в стиле рустика с полом из керамогранита, угловым камином и фасадом камина из камня - последний тренд
Стильный дизайн: спальня среднего размера в стиле рустика с полом из керамогранита, угловым камином и фасадом камина из камня - последний тренд
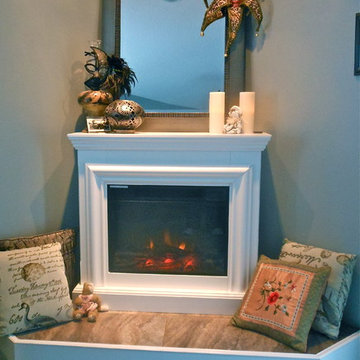
corner electric fireplace
Свежая идея для дизайна: хозяйская спальня среднего размера в классическом стиле с серыми стенами, полом из керамогранита, угловым камином и фасадом камина из плитки - отличное фото интерьера
Свежая идея для дизайна: хозяйская спальня среднего размера в классическом стиле с серыми стенами, полом из керамогранита, угловым камином и фасадом камина из плитки - отличное фото интерьера
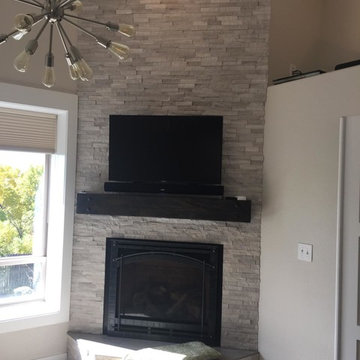
Stackstone fireplace surround with porcelain tile hearth
На фото: спальня в классическом стиле с полом из керамогранита, угловым камином, фасадом камина из камня и коричневым полом
На фото: спальня в классическом стиле с полом из керамогранита, угловым камином, фасадом камина из камня и коричневым полом
Спальня с полом из керамогранита и угловым камином – фото дизайна интерьера
1