Спальня в стиле рустика с угловым камином – фото дизайна интерьера
Сортировать:
Бюджет
Сортировать:Популярное за сегодня
1 - 20 из 259 фото

Стильный дизайн: большая хозяйская спальня: освещение в стиле рустика с темным паркетным полом, угловым камином и фасадом камина из камня - последний тренд
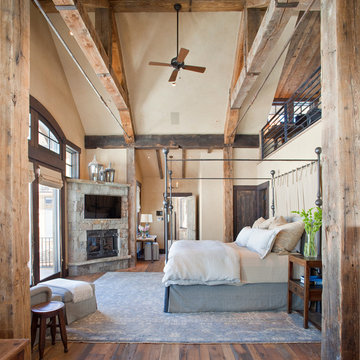
Идея дизайна: большая хозяйская спальня: освещение в стиле рустика с бежевыми стенами, паркетным полом среднего тона, угловым камином и фасадом камина из камня
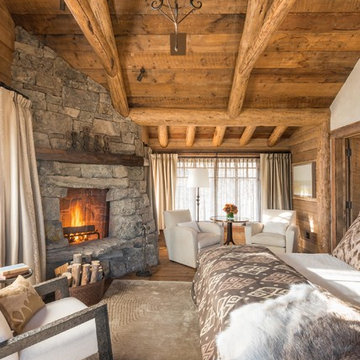
Источник вдохновения для домашнего уюта: спальня в стиле рустика с бежевыми стенами, паркетным полом среднего тона, угловым камином и фасадом камина из камня
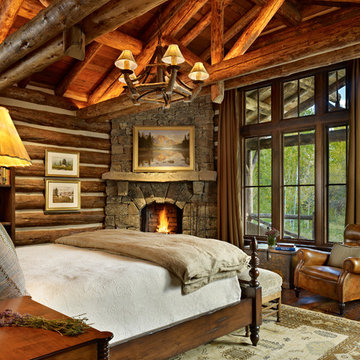
На фото: спальня в стиле рустика с угловым камином и фасадом камина из камня
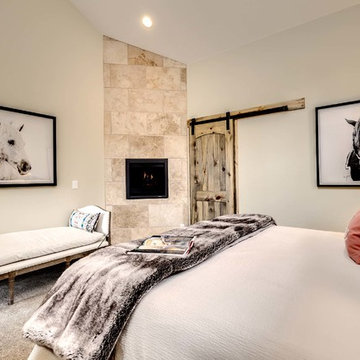
Michael Yearout Photography
Источник вдохновения для домашнего уюта: гостевая спальня среднего размера, (комната для гостей) в стиле рустика с бежевыми стенами, ковровым покрытием, фасадом камина из плитки и угловым камином
Источник вдохновения для домашнего уюта: гостевая спальня среднего размера, (комната для гостей) в стиле рустика с бежевыми стенами, ковровым покрытием, фасадом камина из плитки и угловым камином
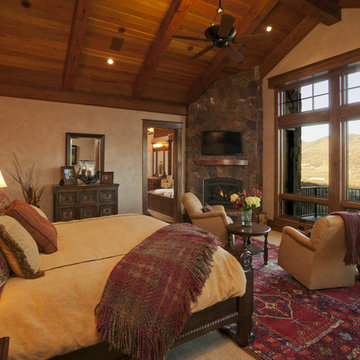
The fir trusses and stone fireplace create a cozy feeling in this inviting master bedroom..
Стильный дизайн: спальня в стиле рустика с угловым камином - последний тренд
Стильный дизайн: спальня в стиле рустика с угловым камином - последний тренд

Beth Singer
Идея дизайна: хозяйская спальня в стиле рустика с синими стенами, паркетным полом среднего тона, угловым камином, фасадом камина из камня, коричневым полом, балками на потолке и стенами из вагонки
Идея дизайна: хозяйская спальня в стиле рустика с синими стенами, паркетным полом среднего тона, угловым камином, фасадом камина из камня, коричневым полом, балками на потолке и стенами из вагонки
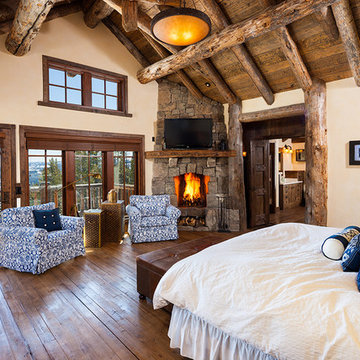
Photos by: Karl Neumann
На фото: большая хозяйская спальня в стиле рустика с бежевыми стенами, темным паркетным полом, угловым камином и фасадом камина из камня с
На фото: большая хозяйская спальня в стиле рустика с бежевыми стенами, темным паркетным полом, угловым камином и фасадом камина из камня с
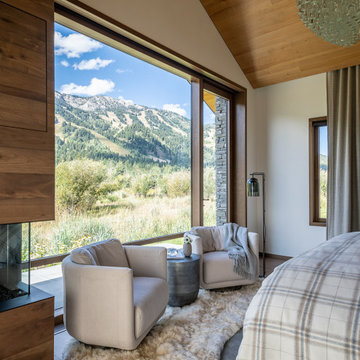
Stunning views and prime access to the Jackson Hole Mountain Resort made an ideal location for an elegant mountain home. CLB’s interior design team made use of layered materials, soft lighting, and curved material edges to provide a feminine sentiment throughout the home.
Residential Architecture and Interior Design by CLB | Jackson, Wyoming - Bozeman, Montana
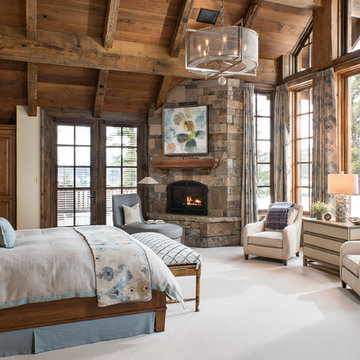
Longview Studios
Стильный дизайн: хозяйская спальня в стиле рустика с ковровым покрытием, угловым камином, фасадом камина из камня и бежевым полом - последний тренд
Стильный дизайн: хозяйская спальня в стиле рустика с ковровым покрытием, угловым камином, фасадом камина из камня и бежевым полом - последний тренд
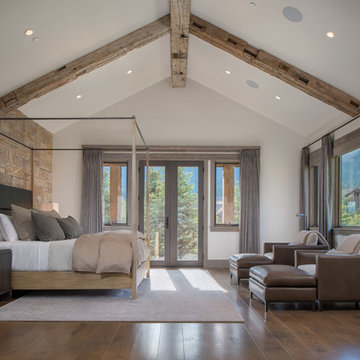
На фото: хозяйская спальня в стиле рустика с белыми стенами, паркетным полом среднего тона, угловым камином и фасадом камина из камня

Идея дизайна: хозяйская спальня среднего размера в стиле рустика с полом из керамогранита, фасадом камина из бетона, серым полом, балками на потолке, сводчатым потолком, деревянным потолком, белыми стенами, угловым камином и деревянными стенами
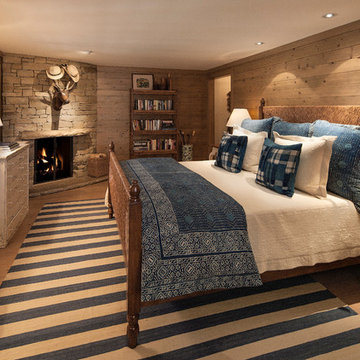
Jim Bartsch
На фото: спальня в стиле рустика с фасадом камина из камня и угловым камином с
На фото: спальня в стиле рустика с фасадом камина из камня и угловым камином с
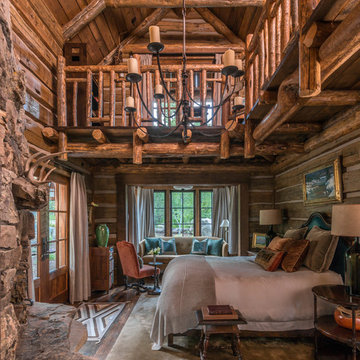
Peter Zimmerman Architects // Peace Design // Audrey Hall Photography
Источник вдохновения для домашнего уюта: хозяйская спальня в стиле рустика с угловым камином и фасадом камина из камня
Источник вдохновения для домашнего уюта: хозяйская спальня в стиле рустика с угловым камином и фасадом камина из камня
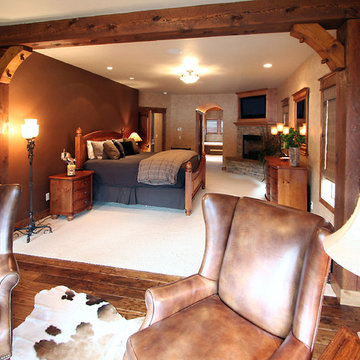
Master bedroom
На фото: большая хозяйская спальня в стиле рустика с бежевыми стенами, ковровым покрытием, угловым камином и фасадом камина из камня
На фото: большая хозяйская спальня в стиле рустика с бежевыми стенами, ковровым покрытием, угловым камином и фасадом камина из камня
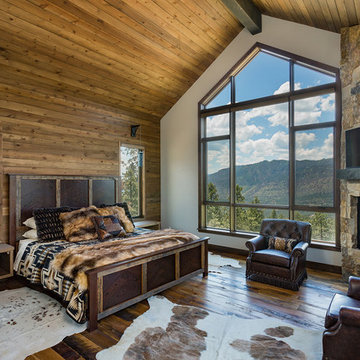
Источник вдохновения для домашнего уюта: большая хозяйская спальня в стиле рустика с паркетным полом среднего тона, угловым камином, фасадом камина из камня и белыми стенами
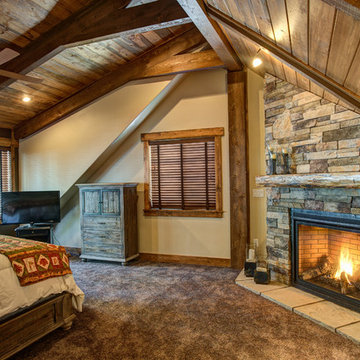
Источник вдохновения для домашнего уюта: большая хозяйская спальня в стиле рустика с бежевыми стенами, ковровым покрытием, угловым камином и фасадом камина из камня
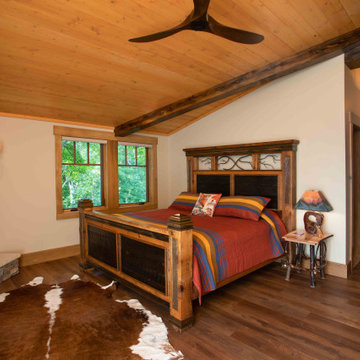
We love it when a home becomes a family compound with wonderful history. That is exactly what this home on Mullet Lake is. The original cottage was built by our client’s father and enjoyed by the family for years. It finally came to the point that there was simply not enough room and it lacked some of the efficiencies and luxuries enjoyed in permanent residences. The cottage is utilized by several families and space was needed to allow for summer and holiday enjoyment. The focus was on creating additional space on the second level, increasing views of the lake, moving interior spaces and the need to increase the ceiling heights on the main level. All these changes led for the need to start over or at least keep what we could and add to it. The home had an excellent foundation, in more ways than one, so we started from there.
It was important to our client to create a northern Michigan cottage using low maintenance exterior finishes. The interior look and feel moved to more timber beam with pine paneling to keep the warmth and appeal of our area. The home features 2 master suites, one on the main level and one on the 2nd level with a balcony. There are 4 additional bedrooms with one also serving as an office. The bunkroom provides plenty of sleeping space for the grandchildren. The great room has vaulted ceilings, plenty of seating and a stone fireplace with vast windows toward the lake. The kitchen and dining are open to each other and enjoy the view.
The beach entry provides access to storage, the 3/4 bath, and laundry. The sunroom off the dining area is a great extension of the home with 180 degrees of view. This allows a wonderful morning escape to enjoy your coffee. The covered timber entry porch provides a direct view of the lake upon entering the home. The garage also features a timber bracketed shed roof system which adds wonderful detail to garage doors.
The home’s footprint was extended in a few areas to allow for the interior spaces to work with the needs of the family. Plenty of living spaces for all to enjoy as well as bedrooms to rest their heads after a busy day on the lake. This will be enjoyed by generations to come.
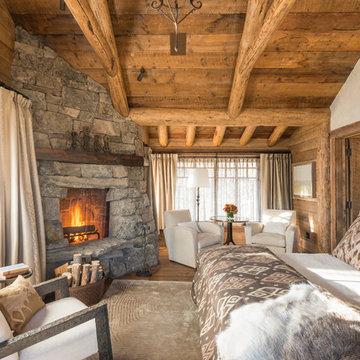
На фото: спальня в стиле рустика с бежевыми стенами, темным паркетным полом, угловым камином и фасадом камина из камня с
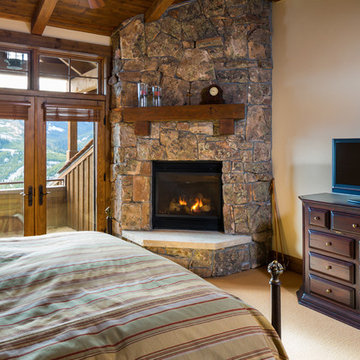
photo by Karl Neumann
Источник вдохновения для домашнего уюта: большая хозяйская спальня в стиле рустика с бежевыми стенами, ковровым покрытием, угловым камином и фасадом камина из камня
Источник вдохновения для домашнего уюта: большая хозяйская спальня в стиле рустика с бежевыми стенами, ковровым покрытием, угловым камином и фасадом камина из камня
Спальня в стиле рустика с угловым камином – фото дизайна интерьера
1