Спальня с темным паркетным полом и фасадом камина из камня – фото дизайна интерьера
Сортировать:
Бюджет
Сортировать:Популярное за сегодня
121 - 140 из 1 983 фото
1 из 3
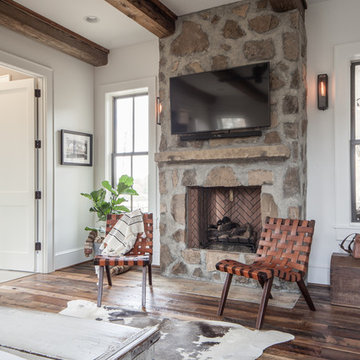
Стильный дизайн: хозяйская спальня среднего размера в стиле кантри с белыми стенами, темным паркетным полом, стандартным камином, фасадом камина из камня и коричневым полом - последний тренд
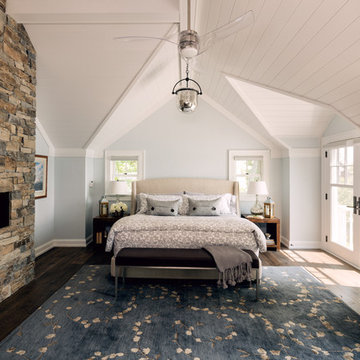
Interior Design by Beth Wangman, i4design
Стильный дизайн: хозяйская спальня в стиле кантри с синими стенами, темным паркетным полом, горизонтальным камином и фасадом камина из камня - последний тренд
Стильный дизайн: хозяйская спальня в стиле кантри с синими стенами, темным паркетным полом, горизонтальным камином и фасадом камина из камня - последний тренд
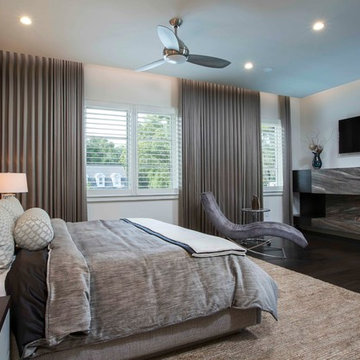
photography by Uneek Luxury Tours, LLC
Источник вдохновения для домашнего уюта: большая хозяйская спальня в стиле модернизм с темным паркетным полом и фасадом камина из камня
Источник вдохновения для домашнего уюта: большая хозяйская спальня в стиле модернизм с темным паркетным полом и фасадом камина из камня
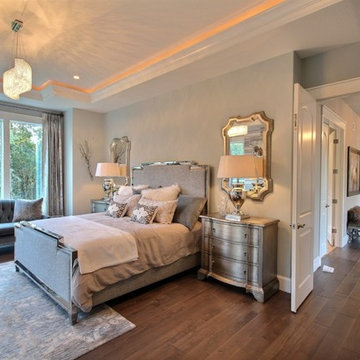
The Ascension - Super Ranch on Acreage in Ridgefield Washington by Cascade West Development Inc.
Another highlight of this home is the fortified retreat of the Master Suite and Bath. A built-in linear fireplace, custom 11ft coffered ceilings and 5 large windows allow the delicate interplay of light and form to surround the home-owner in their place of rest. With pristine beauty and copious functions the Master Bath is a worthy refuge for anyone in need of a moment of peace. The gentle curve of the 10ft high, barrel-vaulted ceiling frames perfectly the modern free-standing tub, which is set against a backdrop of three 6ft tall windows. The large personal sauna and immense tile shower offer even more options for relaxation and relief from the day.
Cascade West Facebook: https://goo.gl/MCD2U1
Cascade West Website: https://goo.gl/XHm7Un
These photos, like many of ours, were taken by the good people of ExposioHDR - Portland, Or
Exposio Facebook: https://goo.gl/SpSvyo
Exposio Website: https://goo.gl/Cbm8Ya
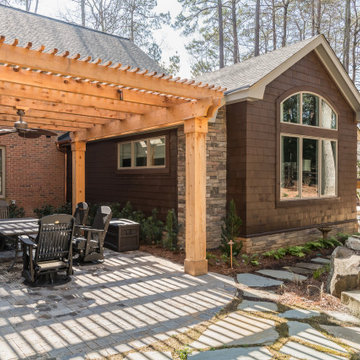
Our design team listened carefully to our clients' wish list. They had a vision of a cozy rustic mountain cabin type master suite retreat. The rustic beams and hardwood floors complement the neutral tones of the walls and trim. Walking into the new primary bathroom gives the same calmness with the colors and materials used in the design.
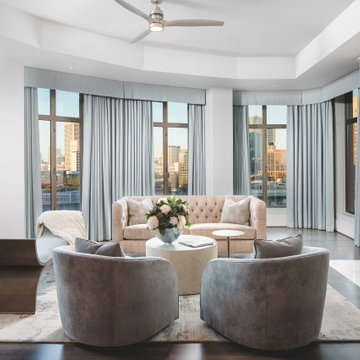
Стильный дизайн: огромная хозяйская спальня в современном стиле с темным паркетным полом, стандартным камином, фасадом камина из камня и белыми стенами - последний тренд
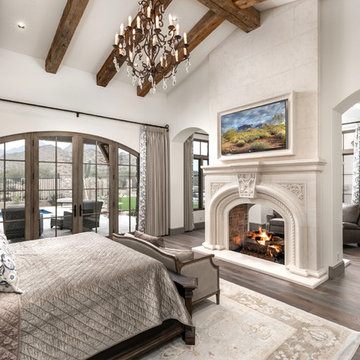
World Renowned Architecture Firm Fratantoni Design created this beautiful home! They design home plans for families all over the world in any size and style. They also have in-house Interior Designer Firm Fratantoni Interior Designers and world class Luxury Home Building Firm Fratantoni Luxury Estates! Hire one or all three companies to design and build and or remodel your home!
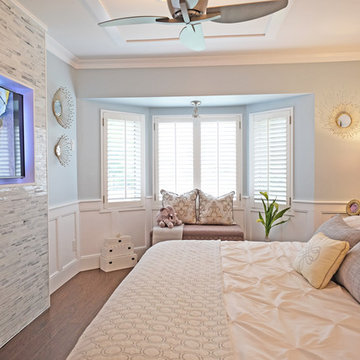
Interior Design by: TOC design
Construction by: TOC design & Construction inc.
Pictures by: Tania Scardellato
This master bedroom was small, dark and not very appealing.
I wanted to create the comfort of a chic hotel suite. With only one king size grey upholstered bed, two over sized oval grey night table, and a small grey upholstered storage bench used as furniture. By adding custom made wainscoting - basically applied moldings designed in such a way as to keep it balanced and in proportion.
Even the ceiling got a make over by mimicking the wall same wall detail.
My favorite part of the room is the built in wall with TV insert. by doing this it allowed me to incorporate a TV with back lighting and not having to see those pesky wires.
I wanted to add a touch of glam. I covered the TV wall with an elegant thin mosaic stone. The rest is all about the comfortable linens, pillows and decorations that brings it all together.
Relax and dream big
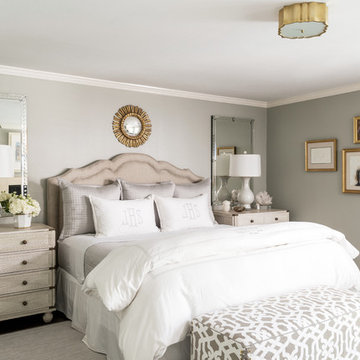
We took the owner's existing artworks and reframed them in gold-leaf. Notice how the mirrors behind each bamboo chest help to visually "expand" the room.
Photo by Michael Hunter.
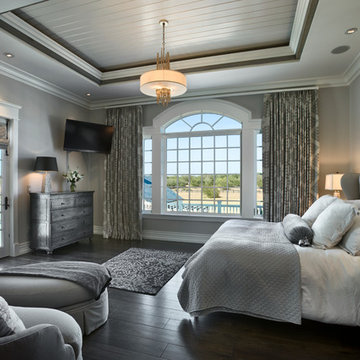
Zoltan Construction, Roger Wade Photography
На фото: большая хозяйская спальня в современном стиле с серыми стенами, темным паркетным полом и фасадом камина из камня с
На фото: большая хозяйская спальня в современном стиле с серыми стенами, темным паркетным полом и фасадом камина из камня с
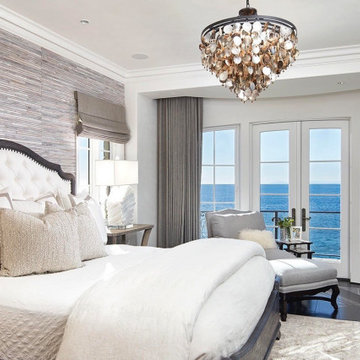
Beautiful custom Spanish Mediterranean home located in the special Three Arch community of Laguna Beach, California gets a complete remodel to bring in a more casual coastal style.
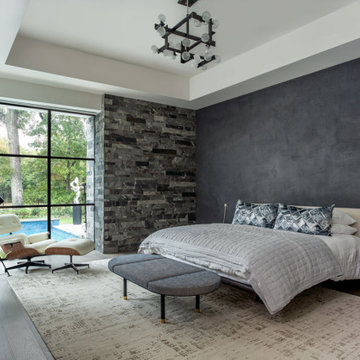
Стильный дизайн: огромная хозяйская спальня в современном стиле с серыми стенами, темным паркетным полом, горизонтальным камином, фасадом камина из камня и коричневым полом - последний тренд
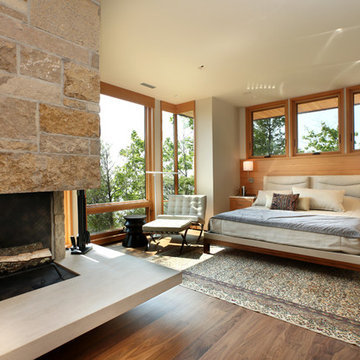
На фото: большая хозяйская спальня в современном стиле с белыми стенами, темным паркетным полом, угловым камином, фасадом камина из камня и коричневым полом с
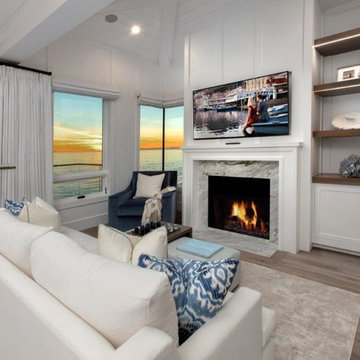
На фото: большая хозяйская спальня в морском стиле с белыми стенами, темным паркетным полом, стандартным камином, фасадом камина из камня и коричневым полом
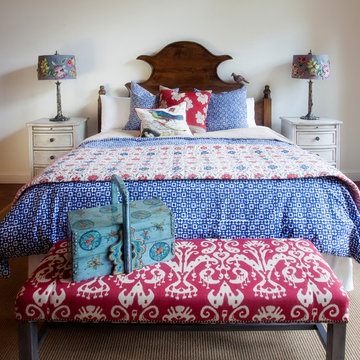
photos by Kristan Jacobsen
На фото: большая хозяйская спальня в классическом стиле с темным паркетным полом, белыми стенами, двусторонним камином, коричневым полом и фасадом камина из камня
На фото: большая хозяйская спальня в классическом стиле с темным паркетным полом, белыми стенами, двусторонним камином, коричневым полом и фасадом камина из камня
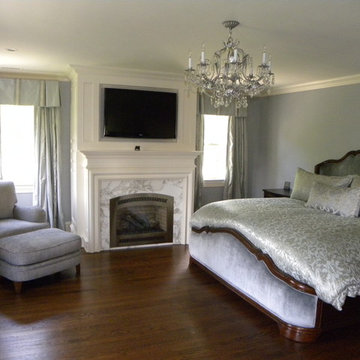
На фото: хозяйская спальня среднего размера в классическом стиле с серыми стенами, темным паркетным полом, стандартным камином и фасадом камина из камня
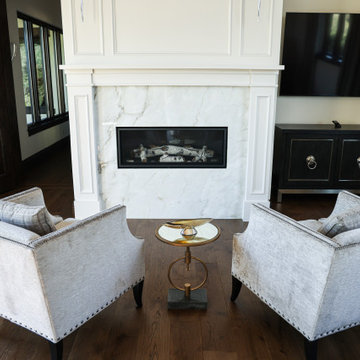
Идея дизайна: большая хозяйская спальня в стиле модернизм с белыми стенами, темным паркетным полом, стандартным камином, фасадом камина из камня, коричневым полом и деревянным потолком
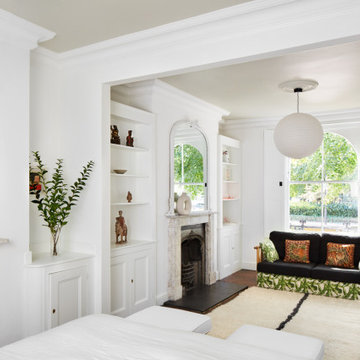
large principal bedroom with double aspect views. bespoke shutters for both windows. bespoke wardrobes. marble fireplaces. Hay rice paper shade pendant lights. Morrocan rug. Andrew Martin X stools. Gucci cushion.

Camp Wobegon is a nostalgic waterfront retreat for a multi-generational family. The home's name pays homage to a radio show the homeowner listened to when he was a child in Minnesota. Throughout the home, there are nods to the sentimental past paired with modern features of today.
The five-story home sits on Round Lake in Charlevoix with a beautiful view of the yacht basin and historic downtown area. Each story of the home is devoted to a theme, such as family, grandkids, and wellness. The different stories boast standout features from an in-home fitness center complete with his and her locker rooms to a movie theater and a grandkids' getaway with murphy beds. The kids' library highlights an upper dome with a hand-painted welcome to the home's visitors.
Throughout Camp Wobegon, the custom finishes are apparent. The entire home features radius drywall, eliminating any harsh corners. Masons carefully crafted two fireplaces for an authentic touch. In the great room, there are hand constructed dark walnut beams that intrigue and awe anyone who enters the space. Birchwood artisans and select Allenboss carpenters built and assembled the grand beams in the home.
Perhaps the most unique room in the home is the exceptional dark walnut study. It exudes craftsmanship through the intricate woodwork. The floor, cabinetry, and ceiling were crafted with care by Birchwood carpenters. When you enter the study, you can smell the rich walnut. The room is a nod to the homeowner's father, who was a carpenter himself.
The custom details don't stop on the interior. As you walk through 26-foot NanoLock doors, you're greeted by an endless pool and a showstopping view of Round Lake. Moving to the front of the home, it's easy to admire the two copper domes that sit atop the roof. Yellow cedar siding and painted cedar railing complement the eye-catching domes.
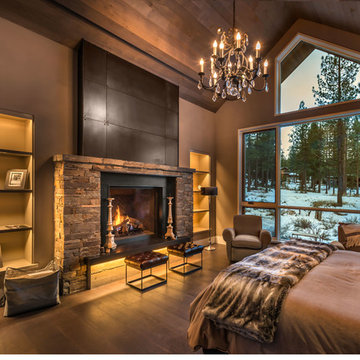
Beautiful cutting edge bedroom with fun vintage touches. Notice the shelving lighting and the fireplace low lighting that give this bedroom a warm touch. The windows let in plenty of natural light. Just to complete the warm feel a beautiful gas fireplace surrounded by stone. All electrical and Smart Home services provided by Nexus Electric and Smart Home.
Спальня с темным паркетным полом и фасадом камина из камня – фото дизайна интерьера
7