Спальня с темным паркетным полом и фасадом камина из камня – фото дизайна интерьера
Сортировать:
Бюджет
Сортировать:Популярное за сегодня
101 - 120 из 1 983 фото
1 из 3
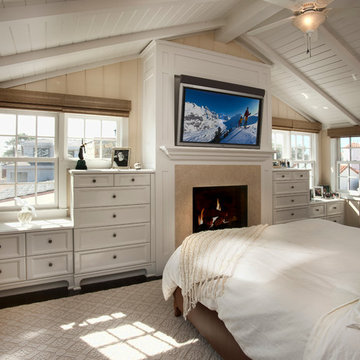
Master
Beautiful new home built by Smith Brothers in 2008 in Del Mar, California. This white bedroom features a classic and traditional design.
Additional Credits:
Architect: Richard Bokal
Interior Designer Doug Dolezal
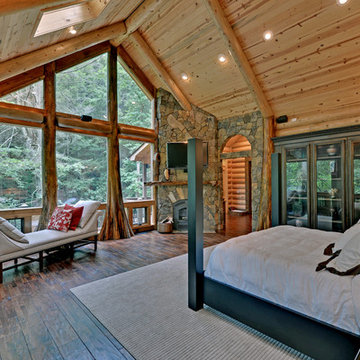
Stuart Wade, Envision Virtual Tours
Пример оригинального дизайна: спальня в стиле рустика с темным паркетным полом, фасадом камина из камня и угловым камином
Пример оригинального дизайна: спальня в стиле рустика с темным паркетным полом, фасадом камина из камня и угловым камином
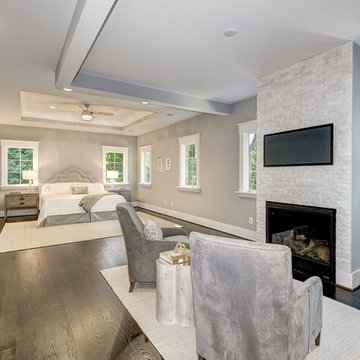
home visit
Пример оригинального дизайна: огромная хозяйская спальня в современном стиле с серыми стенами, темным паркетным полом, стандартным камином, фасадом камина из камня и коричневым полом
Пример оригинального дизайна: огромная хозяйская спальня в современном стиле с серыми стенами, темным паркетным полом, стандартным камином, фасадом камина из камня и коричневым полом
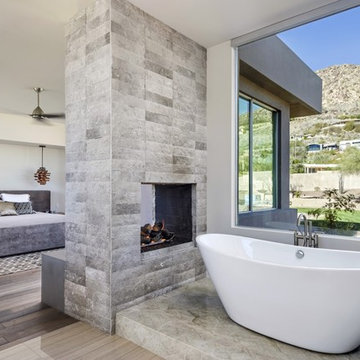
The unique opportunity and challenge for the Joshua Tree project was to enable the architecture to prioritize views. Set in the valley between Mummy and Camelback mountains, two iconic landforms located in Paradise Valley, Arizona, this lot “has it all” regarding views. The challenge was answered with what we refer to as the desert pavilion.
This highly penetrated piece of architecture carefully maintains a one-room deep composition. This allows each space to leverage the majestic mountain views. The material palette is executed in a panelized massing composition. The home, spawned from mid-century modern DNA, opens seamlessly to exterior living spaces providing for the ultimate in indoor/outdoor living.
Project Details:
Architecture: Drewett Works, Scottsdale, AZ // C.P. Drewett, AIA, NCARB // www.drewettworks.com
Builder: Bedbrock Developers, Paradise Valley, AZ // http://www.bedbrock.com
Interior Designer: Est Est, Scottsdale, AZ // http://www.estestinc.com
Photographer: Michael Duerinckx, Phoenix, AZ // www.inckx.com
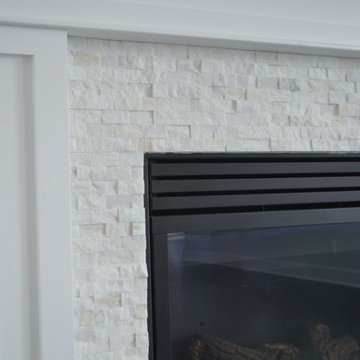
Стильный дизайн: хозяйская спальня в стиле неоклассика (современная классика) с синими стенами, темным паркетным полом, стандартным камином и фасадом камина из камня - последний тренд
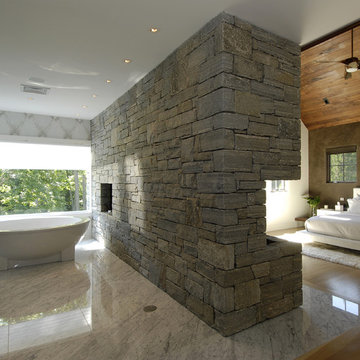
Carol Kurth Architecture, PC and Marie Aiello Design Sutdio, Peter Krupenye Photography
Источник вдохновения для домашнего уюта: большая хозяйская спальня в современном стиле с разноцветными стенами, темным паркетным полом, фасадом камина из камня и угловым камином
Источник вдохновения для домашнего уюта: большая хозяйская спальня в современном стиле с разноцветными стенами, темным паркетным полом, фасадом камина из камня и угловым камином
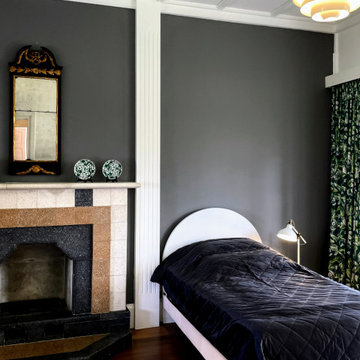
Some historically significant moments came in the form of restoring the original brick opening of the fireplace.
Пример оригинального дизайна: гостевая спальня среднего размера, (комната для гостей) в викторианском стиле с серыми стенами, темным паркетным полом, стандартным камином, фасадом камина из камня, коричневым полом, кессонным потолком и кирпичными стенами
Пример оригинального дизайна: гостевая спальня среднего размера, (комната для гостей) в викторианском стиле с серыми стенами, темным паркетным полом, стандартным камином, фасадом камина из камня, коричневым полом, кессонным потолком и кирпичными стенами
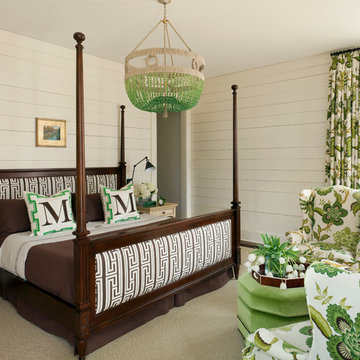
Walls, ceiling, and trim are Sherwin Williams Creamy, drapery and wing chair fabric is F. Schumacher, wing chairs and bed are Hickory Chair, bed fabric and pillows are Tobi Fairley Home, bedding is Matouk, and chandelier is Ro Sham Beaux. Nancy Nolan
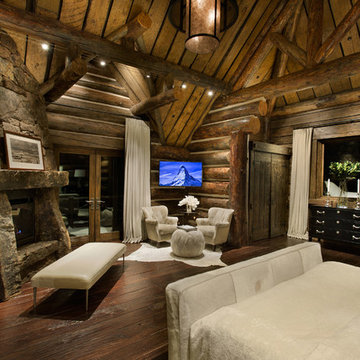
The stone fireplace, rustic wood closets and vanity set against the modern furnishings carry the modern mountain design style into the bedroom. Aspen Design Room provides the highest level of service to our interior design clients with a wealth of experience in Aspen and around the country.
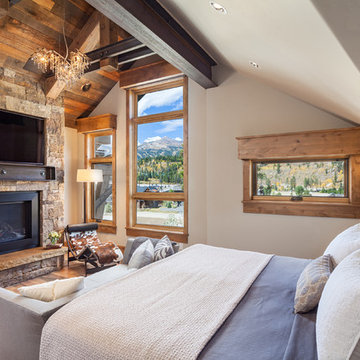
На фото: большая хозяйская спальня в стиле рустика с коричневыми стенами, темным паркетным полом, стандартным камином, фасадом камина из камня и синим полом с
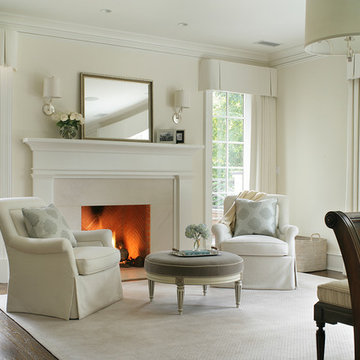
Peter Rymwid
Идея дизайна: большая хозяйская спальня в классическом стиле с белыми стенами, темным паркетным полом, стандартным камином и фасадом камина из камня
Идея дизайна: большая хозяйская спальня в классическом стиле с белыми стенами, темным паркетным полом, стандартным камином и фасадом камина из камня
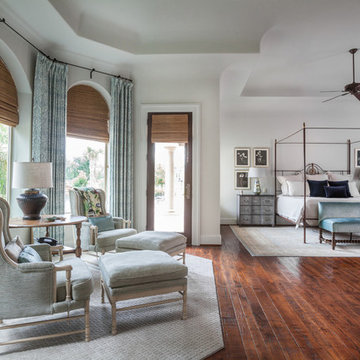
Every homeowner dreams of their master suite becoming a relaxing getaway from the activities of everyday living. This master suite is just that! Calming blues and grays create the background for a soothing and restful retreat. The sitting area with upholstered wood-framed side chairs offers an alternate spot to curl up with a good book. A custom shaped bound carpet beneath the sitting area adds warmth, texture and subtle pattern to the room. The wrought iron bed heralds stately tradition without being overdone. Artwork is a key factor in the space. Unique black botanicals add drama above the distressed wood chests. A pair of canvases evoking water and grasses draws the eye all the way into the master suite.
Photos by: Julie Soefer
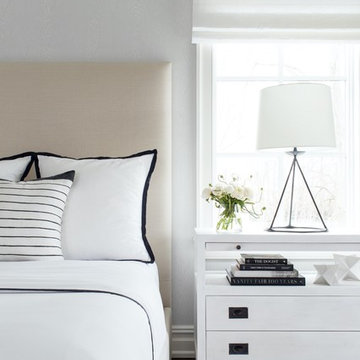
Architecture, Interior Design, Custom Furniture Design, & Art Curation by Chango & Co.
Photography by Raquel Langworthy
See the feature in Domino Magazine
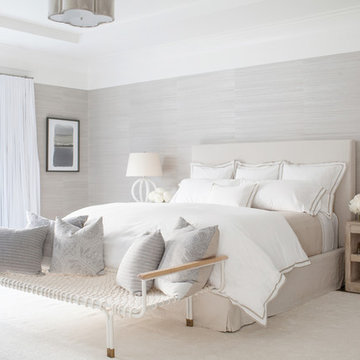
Interior Design, Custom Furniture Design, & Art Curation by Chango & Co.
Photography by Raquel Langworthy
See the project in Architectural Digest
Идея дизайна: огромная хозяйская спальня в стиле неоклассика (современная классика) с бежевыми стенами, темным паркетным полом, стандартным камином и фасадом камина из камня
Идея дизайна: огромная хозяйская спальня в стиле неоклассика (современная классика) с бежевыми стенами, темным паркетным полом, стандартным камином и фасадом камина из камня
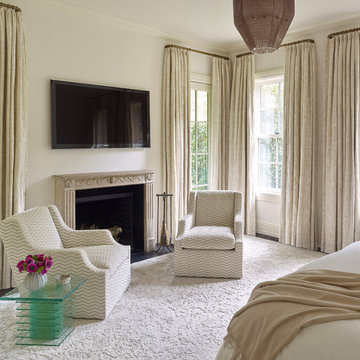
Идея дизайна: большая хозяйская спальня в стиле неоклассика (современная классика) с белыми стенами, темным паркетным полом, стандартным камином и фасадом камина из камня
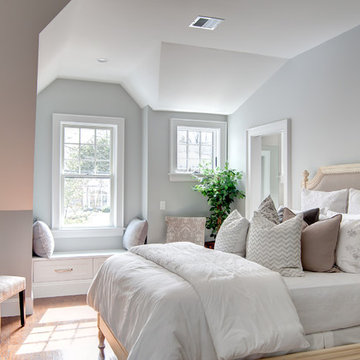
This elegant and sophisticated stone and shingle home is tailored for modern living. Custom designed by a highly respected developer, buyers will delight in the bright and beautiful transitional aesthetic. The welcoming foyer is accented with a statement lighting fixture that highlights the beautiful herringbone wood floor. The stunning gourmet kitchen includes everything on the chef's wish list including a butler's pantry and a decorative breakfast island. The family room, awash with oversized windows overlooks the bluestone patio and masonry fire pit exemplifying the ease of indoor and outdoor living. Upon entering the master suite with its sitting room and fireplace, you feel a zen experience. The ultimate lower level is a show stopper for entertaining with a glass-enclosed wine cellar, room for exercise, media or play and sixth bedroom suite. Nestled in the gorgeous Wellesley Farms neighborhood, conveniently located near the commuter train to Boston and town amenities.
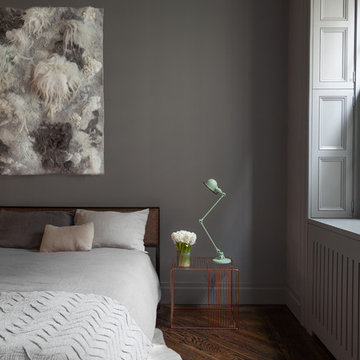
Notable decor elements include: Vintage mahogany bed from Weinberg Modern, Home Decor International Cowhide rug, Dollesdottie felted wool wall hanging, Iacoli and McAllister wire side table in copper, Horne Signal desk lamp in water green.
Photography: Francesco Bertocci
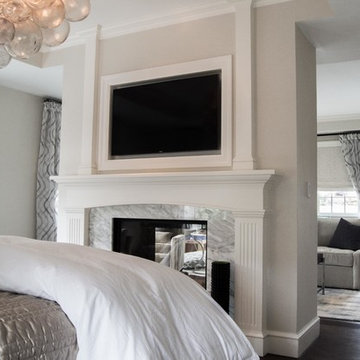
Jamie Hayhurst Photography
На фото: хозяйская спальня среднего размера в стиле неоклассика (современная классика) с белыми стенами, темным паркетным полом, двусторонним камином и фасадом камина из камня с
На фото: хозяйская спальня среднего размера в стиле неоклассика (современная классика) с белыми стенами, темным паркетным полом, двусторонним камином и фасадом камина из камня с
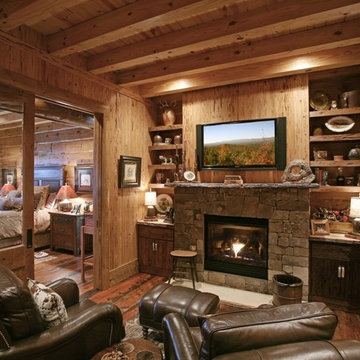
This space is the private lounge& reading room just off the Master Bedroom. The Wild Turkey Lodge is an example of our "Modern Rustic Living" architecture for an estate size home.
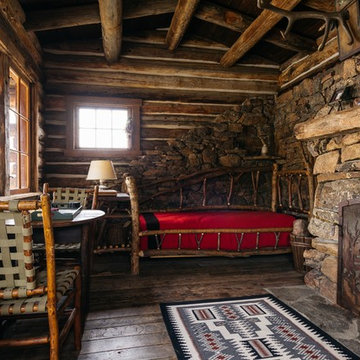
Derik Olsen Photography
Пример оригинального дизайна: маленькая спальня в стиле рустика с коричневыми стенами, темным паркетным полом, стандартным камином и фасадом камина из камня для на участке и в саду
Пример оригинального дизайна: маленькая спальня в стиле рустика с коричневыми стенами, темным паркетным полом, стандартным камином и фасадом камина из камня для на участке и в саду
Спальня с темным паркетным полом и фасадом камина из камня – фото дизайна интерьера
6