Спальня с темным паркетным полом и фасадом камина из камня – фото дизайна интерьера
Сортировать:
Бюджет
Сортировать:Популярное за сегодня
41 - 60 из 1 983 фото
1 из 3
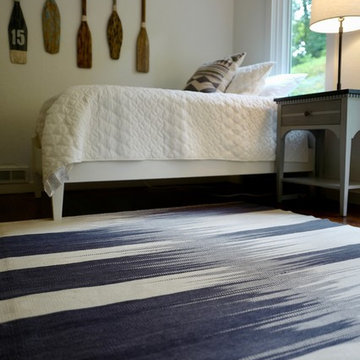
Interior Design: Allard + Roberts Interior Design Construction: K Enterprises
Photography: Sharon Allard
Источник вдохновения для домашнего уюта: маленькая гостевая спальня (комната для гостей) в стиле неоклассика (современная классика) с белыми стенами, темным паркетным полом, стандартным камином, фасадом камина из камня и коричневым полом для на участке и в саду
Источник вдохновения для домашнего уюта: маленькая гостевая спальня (комната для гостей) в стиле неоклассика (современная классика) с белыми стенами, темным паркетным полом, стандартным камином, фасадом камина из камня и коричневым полом для на участке и в саду
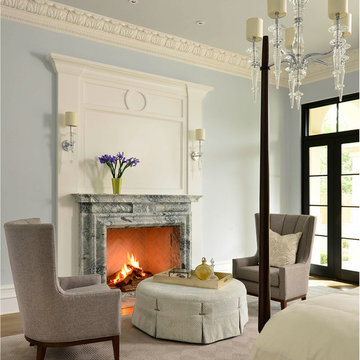
Стильный дизайн: большая хозяйская спальня в классическом стиле с синими стенами, темным паркетным полом, коричневым полом, стандартным камином и фасадом камина из камня - последний тренд
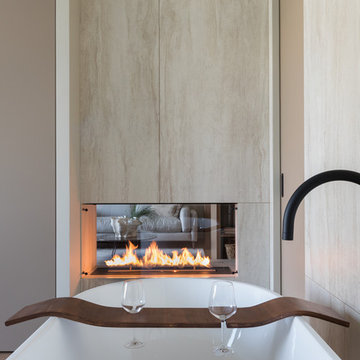
Михаил Степанов
Свежая идея для дизайна: хозяйская спальня в современном стиле с темным паркетным полом, двусторонним камином, коричневым полом и фасадом камина из камня - отличное фото интерьера
Свежая идея для дизайна: хозяйская спальня в современном стиле с темным паркетным полом, двусторонним камином, коричневым полом и фасадом камина из камня - отличное фото интерьера
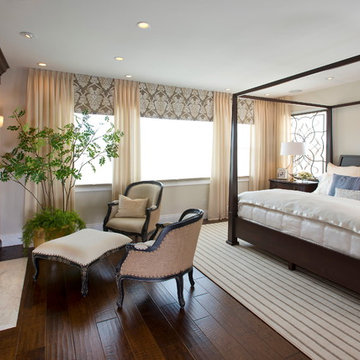
Robeson Design creates a beautiful Master Bedroom retreat at the foot of the bed by covering the wall surrounding the fireplace with walnut paneling. two chairs and an ottoman create the perfect spot for end of the day conversations as the fireplace sparkles and crackles. By playing up the contrast between light and dark, Rebecca used dark hardwood floors, stained four poster bed with nightstands, a custom built-in chest of drawers and wood trimmed upholstered chairs. She then added creamy bedding and soft flowing window treatments with a medallion motif on the valences. The pale cream walls hold their own as the cream stripped area rug anchors the space. Rebecca used a touch of periwinkle in the throw pillows and oversized art piece in the built-in. Custom designed iron pieces flank the windows on either side of the bed as light amber glass table lamps reflect the natural light streaming in the windows. Photo by David Harrison
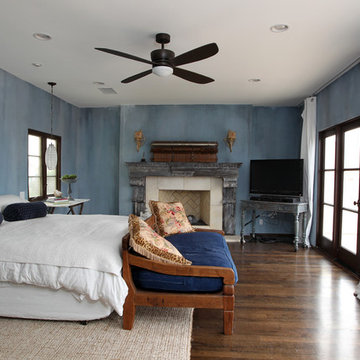
Master bedroom remodel with fireplace
Custom Design & Construction
На фото: огромная хозяйская спальня в стиле рустика с синими стенами, темным паркетным полом, стандартным камином, фасадом камина из камня и коричневым полом
На фото: огромная хозяйская спальня в стиле рустика с синими стенами, темным паркетным полом, стандартным камином, фасадом камина из камня и коричневым полом
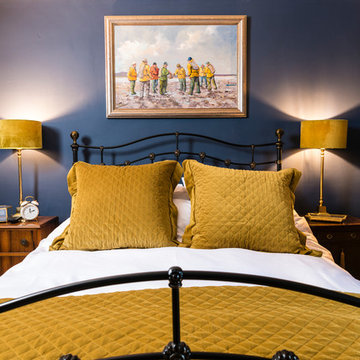
The dark blue walls in this traditional style bedroom provide a strong contrast to the gold sunburst mirror, original pitch pine floorboards, antique furniture and the custom built oak wardrobes. The Czech chandelier ensures there is enough bright light when needed, with table lamps for the evening. Antique gold velvet soft furnishings give it a rich luxurious look.
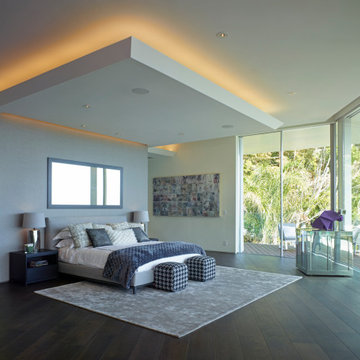
Fluidly flowing to a generous extrior balcony with multisliding stacking narrow profile doors by Styline with expansive views of Los Angeles.
Свежая идея для дизайна: огромная хозяйская спальня в стиле модернизм с белыми стенами, темным паркетным полом, горизонтальным камином, фасадом камина из камня и коричневым полом - отличное фото интерьера
Свежая идея для дизайна: огромная хозяйская спальня в стиле модернизм с белыми стенами, темным паркетным полом, горизонтальным камином, фасадом камина из камня и коричневым полом - отличное фото интерьера
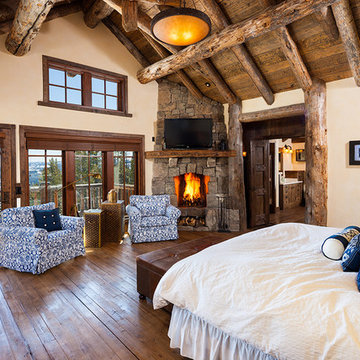
Photos by: Karl Neumann
На фото: большая хозяйская спальня в стиле рустика с бежевыми стенами, темным паркетным полом, угловым камином и фасадом камина из камня с
На фото: большая хозяйская спальня в стиле рустика с бежевыми стенами, темным паркетным полом, угловым камином и фасадом камина из камня с
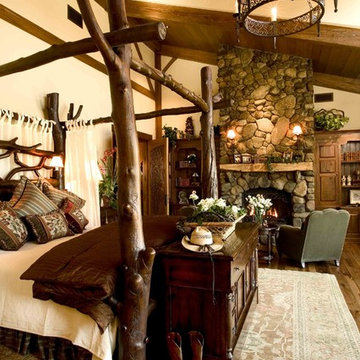
This log bed was custom made to Maraya's
design by a local craftsman for this beautiful rustic walnut ranch in the mountains. The doors to the bedroom behind the bed are handcarved with a tree and animal nature scene. A real stone masonry fireplace with a local natural log mantel was built using local stones. Custom made silk bedding, with wool and silk fabric chairs. Deep brown hand knotted wool rug and wrought iron light fixture, custom made for this room.
This rustic working walnut ranch in the mountains features natural wood beams, real stone fireplaces with wrought iron screen doors, antiques made into furniture pieces, and a tree trunk bed. All wrought iron lighting, hand scraped wood cabinets, exposed trusses and wood ceilings give this ranch house a warm, comfortable feel. The powder room shows a wrap around mosaic wainscot of local wildflowers in marble mosaics, the master bath has natural reed and heron tile, reflecting the outdoors right out the windows of this beautiful craftman type home. The kitchen is designed around a custom hand hammered copper hood, and the family room's large TV is hidden behind a roll up painting. Since this is a working farm, their is a fruit room, a small kitchen especially for cleaning the fruit, with an extra thick piece of eucalyptus for the counter top.
Project Location: Santa Barbara, California. Project designed by Maraya Interior Design. From their beautiful resort town of Ojai, they serve clients in Montecito, Hope Ranch, Malibu, Westlake and Calabasas, across the tri-county areas of Santa Barbara, Ventura and Los Angeles, south to Hidden Hills- north through Solvang and more.
Project Location: Santa Barbara, California. Project designed by Maraya Interior Design. From their beautiful resort town of Ojai, they serve clients in Montecito, Hope Ranch, Malibu, Westlake and Calabasas, across the tri-county areas of Santa Barbara, Ventura and Los Angeles, south to Hidden Hills- north through Solvang and more.
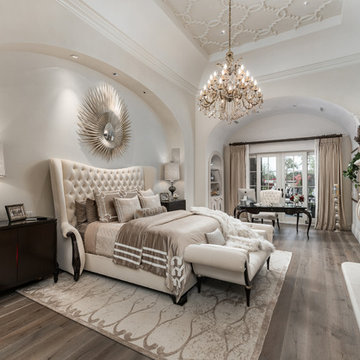
This primary suite design features a king-sized cream tufted headboard with beige velvet bedding. A gold chandelier hangs from the detailed vaulted ceiling. A built-in fireplace with beige marble stone acts as the main focus of the room. Two identical dark wood side tables stand on either side of the king bed. A french-inspired wood desk sits at the end of the room with a cream tufted wingback armchair for added comfort.
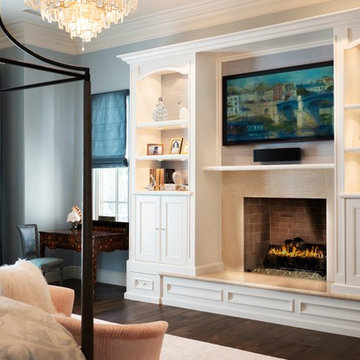
Tina Kuhlmann - Primrose Designs
Location: Rancho Santa Fe, CA, USA
Luxurious French inspired master bedroom nestled in Rancho Santa Fe with intricate details and a soft yet sophisticated palette. Photographed by John Lennon Photography https://www.primrosedi.com
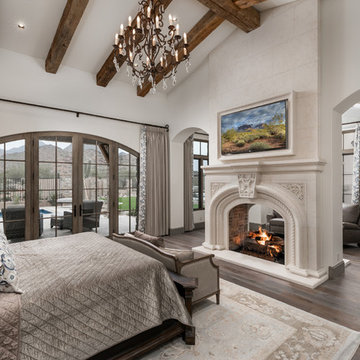
World Renowned Luxury Home Builder Fratantoni Luxury Estates built these beautiful Fireplaces! They build homes for families all over the country in any size and style. They also have in-house Architecture Firm Fratantoni Design and world-class interior designer Firm Fratantoni Interior Designers! Hire one or all three companies to design, build and or remodel your home!
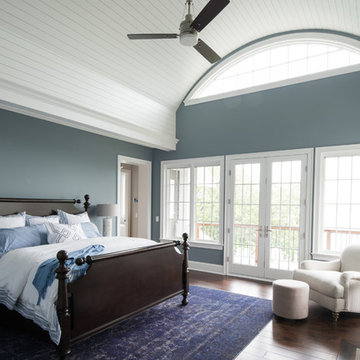
На фото: гостевая спальня среднего размера, (комната для гостей) в стиле неоклассика (современная классика) с серыми стенами, темным паркетным полом, стандартным камином, фасадом камина из камня и коричневым полом с
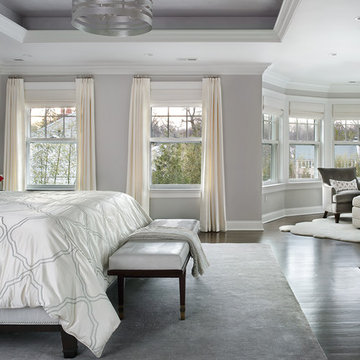
An expansive master bedroom allows of a separate seating area. The white and grey palette create a restful and soothing space with a warmth added from the gas fireplace. Photography by Peter Rymwid.
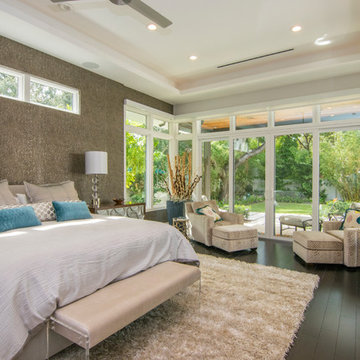
Идея дизайна: большая хозяйская спальня в современном стиле с белыми стенами, темным паркетным полом, горизонтальным камином и фасадом камина из камня
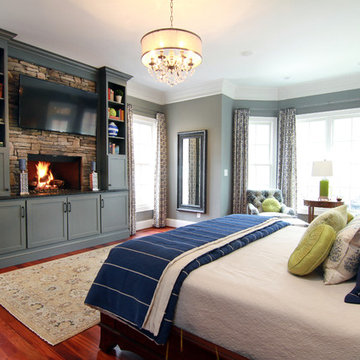
Идея дизайна: большая хозяйская спальня в классическом стиле с серыми стенами, темным паркетным полом, стандартным камином и фасадом камина из камня
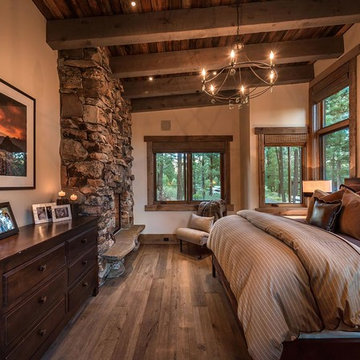
Свежая идея для дизайна: спальня в стиле рустика с коричневыми стенами, темным паркетным полом, стандартным камином и фасадом камина из камня - отличное фото интерьера
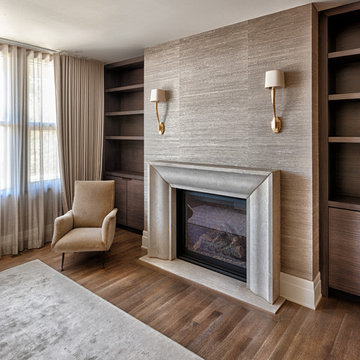
Gary Campbell- Photography,
DeJong Designs Ltd- Architect,
Nam Dang Mitchell- Interior Design
Пример оригинального дизайна: большая хозяйская спальня в стиле модернизм с бежевыми стенами, темным паркетным полом, стандартным камином и фасадом камина из камня
Пример оригинального дизайна: большая хозяйская спальня в стиле модернизм с бежевыми стенами, темным паркетным полом, стандартным камином и фасадом камина из камня
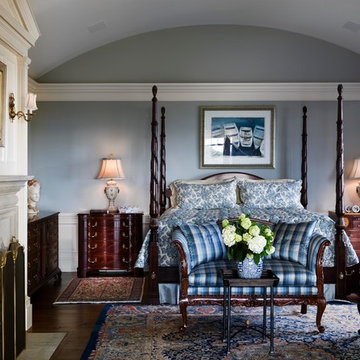
PHOTO CREDIT: DURSTON SAYLOR
На фото: хозяйская спальня среднего размера в классическом стиле с синими стенами, темным паркетным полом, стандартным камином и фасадом камина из камня
На фото: хозяйская спальня среднего размера в классическом стиле с синими стенами, темным паркетным полом, стандартным камином и фасадом камина из камня
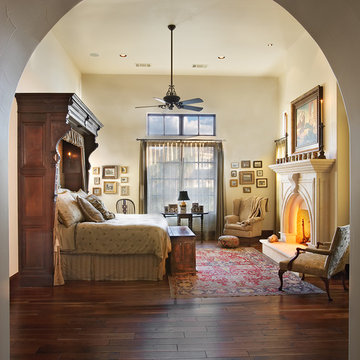
Exquisite Mediterranean home on Lake Austin.
Photography by Coles Hairston
Свежая идея для дизайна: хозяйская спальня в средиземноморском стиле с бежевыми стенами, темным паркетным полом, стандартным камином и фасадом камина из камня - отличное фото интерьера
Свежая идея для дизайна: хозяйская спальня в средиземноморском стиле с бежевыми стенами, темным паркетным полом, стандартным камином и фасадом камина из камня - отличное фото интерьера
Спальня с темным паркетным полом и фасадом камина из камня – фото дизайна интерьера
3