Спальня с сводчатым потолком – фото дизайна интерьера
Сортировать:
Бюджет
Сортировать:Популярное за сегодня
41 - 60 из 5 477 фото
1 из 2
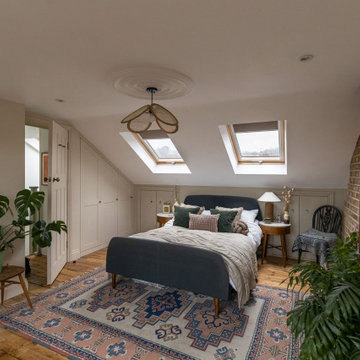
Идея дизайна: спальня в классическом стиле с бежевыми стенами, паркетным полом среднего тона, коричневым полом и сводчатым потолком
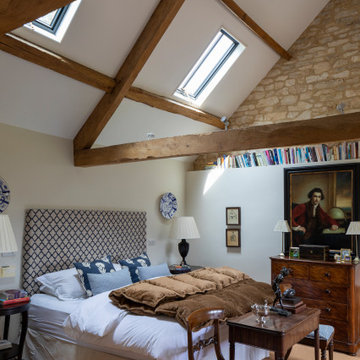
Источник вдохновения для домашнего уюта: спальня в стиле кантри с бежевыми стенами, ковровым покрытием, коричневым полом, балками на потолке и сводчатым потолком
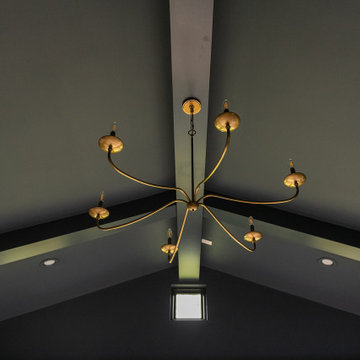
Идея дизайна: большая хозяйская спальня в стиле кантри с черными стенами, сводчатым потолком и деревянными стенами без камина

This bedroom is simple and light. The large window brings in a lot of natural light. The modern four-poster bed feels just perfect for the space.
На фото: хозяйская спальня среднего размера в стиле кантри с серыми стенами, светлым паркетным полом, коричневым полом и сводчатым потолком без камина
На фото: хозяйская спальня среднего размера в стиле кантри с серыми стенами, светлым паркетным полом, коричневым полом и сводчатым потолком без камина
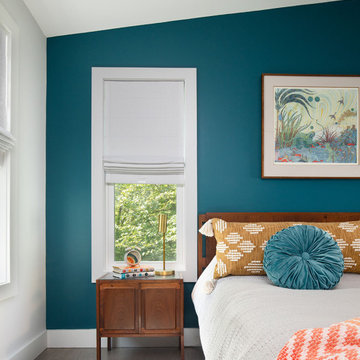
The clients selected a beautiful deep teal color for the accent wall behind the bed -- the color shows off their carefully curated modern furniture and art and looks great with the crisp white walls and trim.
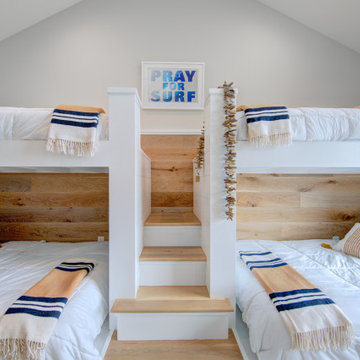
Свежая идея для дизайна: гостевая спальня (комната для гостей) в стиле кантри с ковровым покрытием и сводчатым потолком - отличное фото интерьера
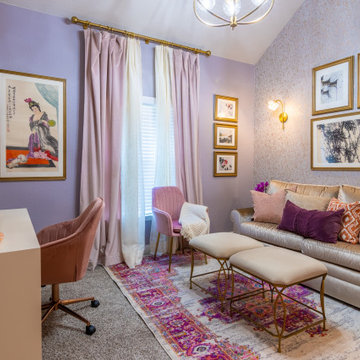
Asian-inspired momcave retreat. Contemporary culture and old-world values meet in a dazzling display of color. Incorporating family heirlooms for a specialized design aesthetic. A space rich in color and culture leaves you in awe at every turn.

На фото: спальня среднего размера, в белых тонах с отделкой деревом в современном стиле с белыми стенами, бетонным полом, белым полом, балками на потолке и сводчатым потолком
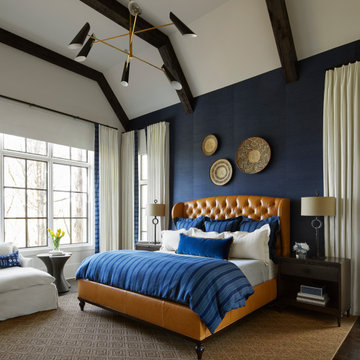
Design: Vernich Interiors
Photographer: Gieves Anderson
На фото: хозяйская спальня в стиле неоклассика (современная классика) с белыми стенами, темным паркетным полом, коричневым полом, балками на потолке и сводчатым потолком
На фото: хозяйская спальня в стиле неоклассика (современная классика) с белыми стенами, темным паркетным полом, коричневым полом, балками на потолке и сводчатым потолком
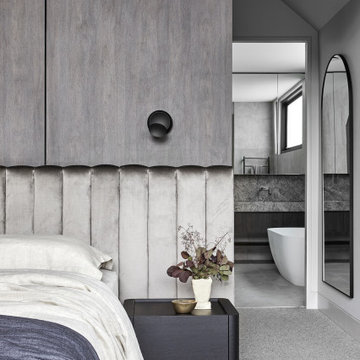
Идея дизайна: хозяйская спальня среднего размера в современном стиле с белыми стенами, ковровым покрытием, серым полом, сводчатым потолком и панелями на стенах
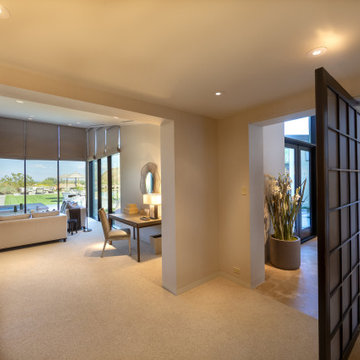
Custom offset pivot hinge master bedroom door. Metal frame with custom paint finish and frosted glass inserts.
Стильный дизайн: огромная хозяйская спальня в современном стиле с бежевыми стенами, ковровым покрытием, сводчатым потолком и обоями на стенах - последний тренд
Стильный дизайн: огромная хозяйская спальня в современном стиле с бежевыми стенами, ковровым покрытием, сводчатым потолком и обоями на стенах - последний тренд
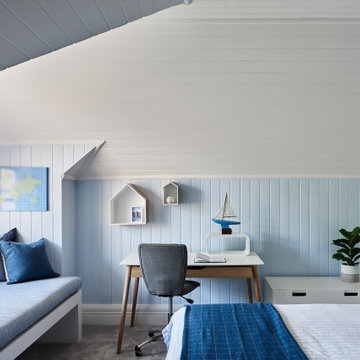
Источник вдохновения для домашнего уюта: спальня в морском стиле с синими стенами, ковровым покрытием, серым полом, потолком из вагонки, сводчатым потолком и стенами из вагонки
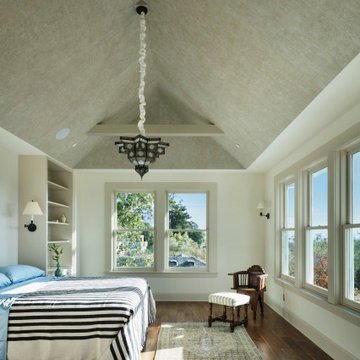
Идея дизайна: спальня в морском стиле с белыми стенами, темным паркетным полом, коричневым полом, сводчатым потолком и потолком с обоями
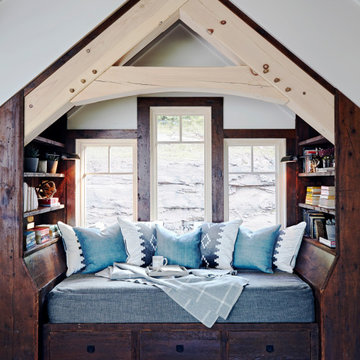
Having blue as the accent color, we dressed up this alcove day bed with pillows that complements the chic modern rustic look. We also put decor in the built-in shelves.
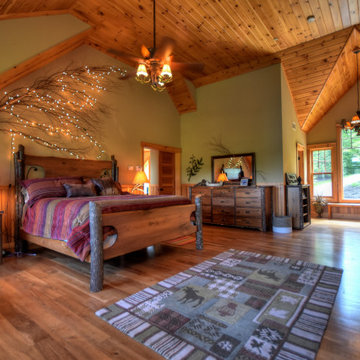
Источник вдохновения для домашнего уюта: спальня в стиле рустика с зелеными стенами, паркетным полом среднего тона, коричневым полом, сводчатым потолком и деревянным потолком

A retired couple desired a valiant master suite in their “forever home”. After living in their mid-century house for many years, they approached our design team with a concept to add a 3rd story suite with sweeping views of Puget sound. Our team stood atop the home’s rooftop with the clients admiring the view that this structural lift would create in enjoyment and value. The only concern was how they and their dear-old dog, would get from their ground floor garage entrance in the daylight basement to this new suite in the sky?
Our CAPS design team specified universal design elements throughout the home, to allow the couple and their 120lb. Pit Bull Terrier to age in place. A new residential elevator added to the westside of the home. Placing the elevator shaft on the exterior of the home minimized the need for interior structural changes.
A shed roof for the addition followed the slope of the site, creating tall walls on the east side of the master suite to allow ample daylight into rooms without sacrificing useable wall space in the closet or bathroom. This kept the western walls low to reduce the amount of direct sunlight from the late afternoon sun, while maximizing the view of the Puget Sound and distant Olympic mountain range.
The master suite is the crowning glory of the redesigned home. The bedroom puts the bed up close to the wide picture window. While soothing violet-colored walls and a plush upholstered headboard have created a bedroom that encourages lounging, including a plush dog bed. A private balcony provides yet another excuse for never leaving the bedroom suite, and clerestory windows between the bedroom and adjacent master bathroom help flood the entire space with natural light.
The master bathroom includes an easy-access shower, his-and-her vanities with motion-sensor toe kick lights, and pops of beachy blue in the tile work and on the ceiling for a spa-like feel.
Some other universal design features in this master suite include wider doorways, accessible balcony, wall mounted vanities, tile and vinyl floor surfaces to reduce transition and pocket doors for easy use.
A large walk-through closet links the bedroom and bathroom, with clerestory windows at the high ceilings The third floor is finished off with a vestibule area with an indoor sauna, and an adjacent entertainment deck with an outdoor kitchen & bar.
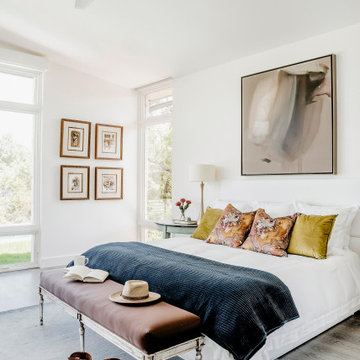
Источник вдохновения для домашнего уюта: спальня в современном стиле с белыми стенами, паркетным полом среднего тона, серым полом и сводчатым потолком
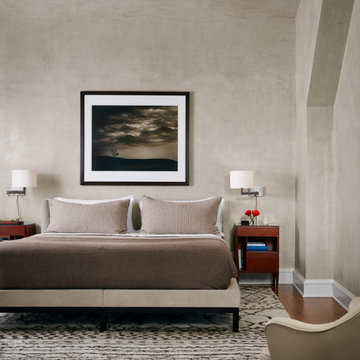
Стильный дизайн: большая хозяйская спальня в стиле неоклассика (современная классика) с серыми стенами, паркетным полом среднего тона, коричневым полом и сводчатым потолком - последний тренд
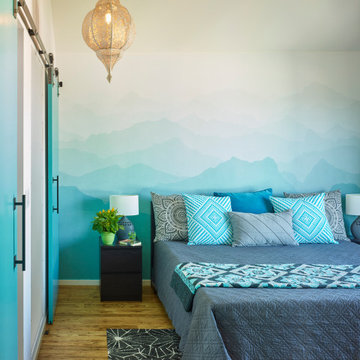
Photograph © Ken Gutmaker
• Interior Designer: Jennifer Ott Design
• Architect: Studio Sarah Willmer Architecture
• Builder: Blair Burke General Contractors, Inc.
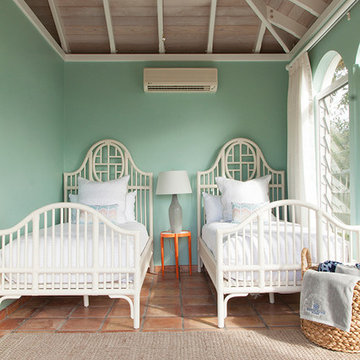
Toni Deis Photography
Источник вдохновения для домашнего уюта: маленькая гостевая спальня (комната для гостей) в морском стиле с зелеными стенами, полом из терракотовой плитки, оранжевым полом и сводчатым потолком без камина для на участке и в саду
Источник вдохновения для домашнего уюта: маленькая гостевая спальня (комната для гостей) в морском стиле с зелеными стенами, полом из терракотовой плитки, оранжевым полом и сводчатым потолком без камина для на участке и в саду
Спальня с сводчатым потолком – фото дизайна интерьера
3