Спальня с сводчатым потолком – фото дизайна интерьера
Сортировать:
Бюджет
Сортировать:Популярное за сегодня
101 - 120 из 5 400 фото
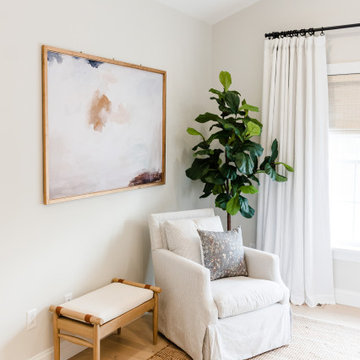
The Master Suite of the Elmwood project was formulated from scratch in the spacious addition of a branching household. Our clients wanted to keep the neighborhood they loved while creating space for a growing family. DMB Design came into the project at the blueprint phase, offering our intentional consideration to the layout of the space before its physical creation. This offered us an opportunity to present our idealized iteration of a self-contained sanctuary space. We created a spa-inspired atmosphere, starting with the floating tub that captured our hearts from the very beginning. You'll find plenty of space to hang your robe in the 15-foot walk in closet complete with floor-to-ceiling custom built-ins. The suite maintains an aura of romance, creating a sense of delicacy without an ounce of fussiness.
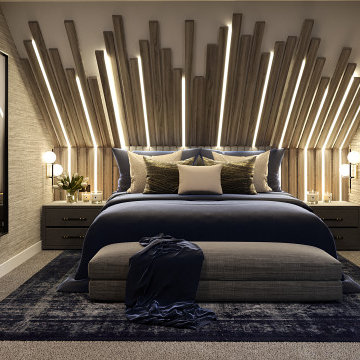
Стильный дизайн: хозяйская спальня среднего размера в современном стиле с серыми стенами, ковровым покрытием, серым полом, сводчатым потолком, обоями на стенах и акцентной стеной без камина - последний тренд
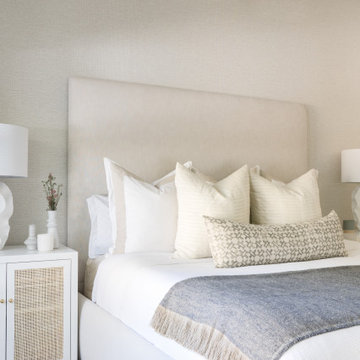
Стильный дизайн: маленькая хозяйская спальня в морском стиле с бежевыми стенами, светлым паркетным полом, коричневым полом и сводчатым потолком без камина для на участке и в саду - последний тренд
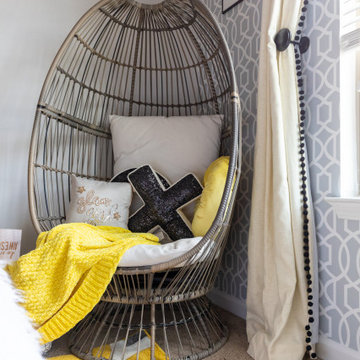
Пример оригинального дизайна: маленькая спальня в современном стиле с белыми стенами, ковровым покрытием, желтым полом, сводчатым потолком и обоями на стенах для на участке и в саду
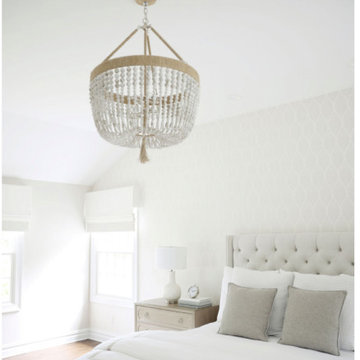
Monochromatic master bedroom with tone on tone accent wall. Large nightstands flank the upholstered bed. Soft window treatments custom made as stationary roman shades with motorized shades underneath
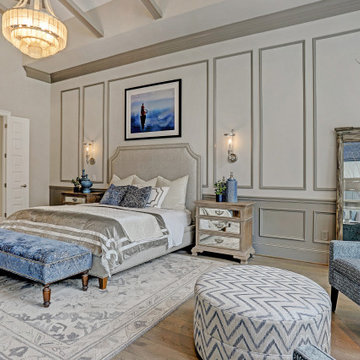
Идея дизайна: большая хозяйская спальня в стиле неоклассика (современная классика) с серыми стенами, паркетным полом среднего тона, коричневым полом, сводчатым потолком и панелями на стенах без камина
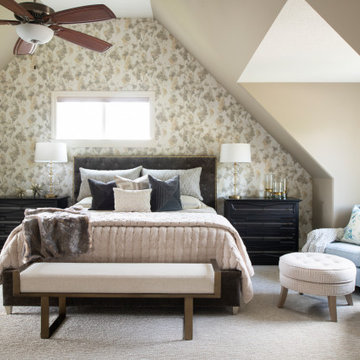
Источник вдохновения для домашнего уюта: большая хозяйская спальня в стиле неоклассика (современная классика) с бежевыми стенами, ковровым покрытием, серым полом, сводчатым потолком и обоями на стенах
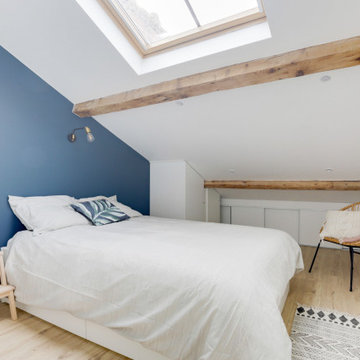
Pour ce projet la conception à été totale, les combles de cet immeuble des années 60 n'avaient jamais été habités. Nous avons pu y implanter deux spacieux appartements de type 2 en y optimisant l'agencement des pièces mansardés.
Tout le potentiel et le charme de cet espace à été révélé grâce aux poutres de la charpente, laissées apparentes après avoir été soigneusement rénovées.

Our client’s charming cottage was no longer meeting the needs of their family. We needed to give them more space but not lose the quaint characteristics that make this little historic home so unique. So we didn’t go up, and we didn’t go wide, instead we took this master suite addition straight out into the backyard and maintained 100% of the original historic façade.
Master Suite
This master suite is truly a private retreat. We were able to create a variety of zones in this suite to allow room for a good night’s sleep, reading by a roaring fire, or catching up on correspondence. The fireplace became the real focal point in this suite. Wrapped in herringbone whitewashed wood planks and accented with a dark stone hearth and wood mantle, we can’t take our eyes off this beauty. With its own private deck and access to the backyard, there is really no reason to ever leave this little sanctuary.
Master Bathroom
The master bathroom meets all the homeowner’s modern needs but has plenty of cozy accents that make it feel right at home in the rest of the space. A natural wood vanity with a mixture of brass and bronze metals gives us the right amount of warmth, and contrasts beautifully with the off-white floor tile and its vintage hex shape. Now the shower is where we had a little fun, we introduced the soft matte blue/green tile with satin brass accents, and solid quartz floor (do you see those veins?!). And the commode room is where we had a lot fun, the leopard print wallpaper gives us all lux vibes (rawr!) and pairs just perfectly with the hex floor tile and vintage door hardware.
Hall Bathroom
We wanted the hall bathroom to drip with vintage charm as well but opted to play with a simpler color palette in this space. We utilized black and white tile with fun patterns (like the little boarder on the floor) and kept this room feeling crisp and bright.
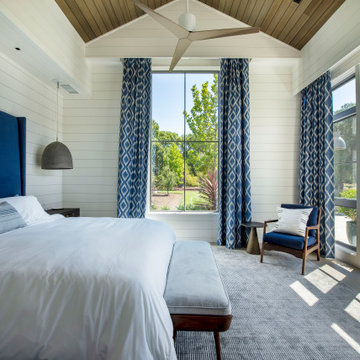
Cedar clad interior ceiling, shiplap walls and gray painted windows.
Источник вдохновения для домашнего уюта: большая гостевая спальня (комната для гостей) в стиле кантри с белыми стенами, паркетным полом среднего тона, серым полом, сводчатым потолком и стенами из вагонки
Источник вдохновения для домашнего уюта: большая гостевая спальня (комната для гостей) в стиле кантри с белыми стенами, паркетным полом среднего тона, серым полом, сводчатым потолком и стенами из вагонки
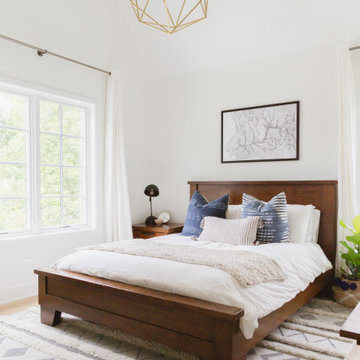
Photo: Rachel Loewen © 2019 Houzz
Стильный дизайн: хозяйская спальня в скандинавском стиле с белыми стенами и сводчатым потолком - последний тренд
Стильный дизайн: хозяйская спальня в скандинавском стиле с белыми стенами и сводчатым потолком - последний тренд
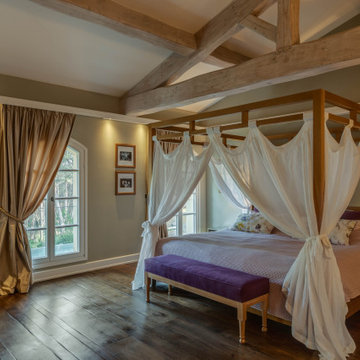
Camera matrimoniale con grande letto a baldacchino,
На фото: хозяйская спальня среднего размера в средиземноморском стиле с бежевыми стенами, полом из известняка, бежевым полом и сводчатым потолком с
На фото: хозяйская спальня среднего размера в средиземноморском стиле с бежевыми стенами, полом из известняка, бежевым полом и сводчатым потолком с
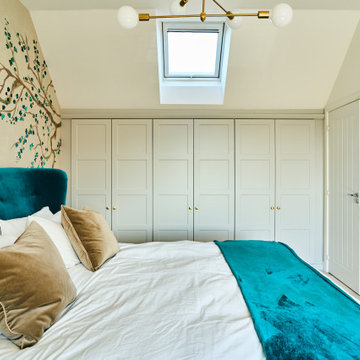
This loft bedroom was the big seeling point for the owners of this new build home. The vast space has such a perfect opportunity for storage space and has been utilised with these gorgeous traditional shaker-style wardrobes. The super king-sized bed is in a striking teal shade taking from the impressive wall mural that gives the space a bit of personal flair and warmth.
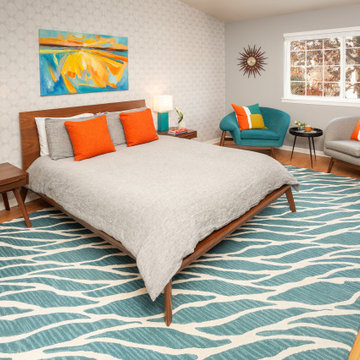
Стильный дизайн: хозяйская спальня среднего размера в стиле ретро с серыми стенами, светлым паркетным полом, коричневым полом, сводчатым потолком и обоями на стенах - последний тренд
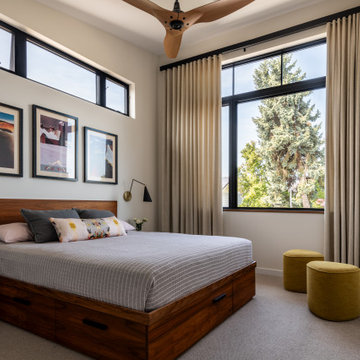
На фото: спальня в современном стиле с бежевыми стенами, ковровым покрытием, серым полом и сводчатым потолком с
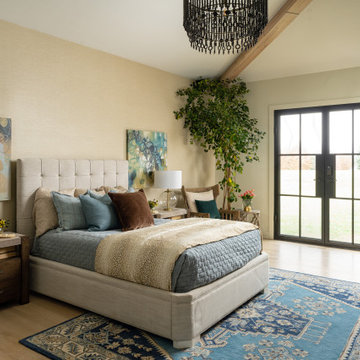
Идея дизайна: хозяйская спальня среднего размера в стиле неоклассика (современная классика) с белыми стенами, светлым паркетным полом, бежевым полом, сводчатым потолком и обоями на стенах без камина
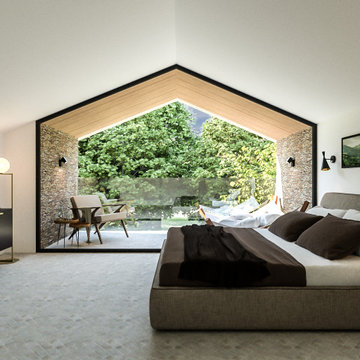
This incredible guest room found in the roof space of the property overlooks a local wildlife site, with views through the treetops that can be enjoyed in full from the moderately sized inset terrace at second floor level.
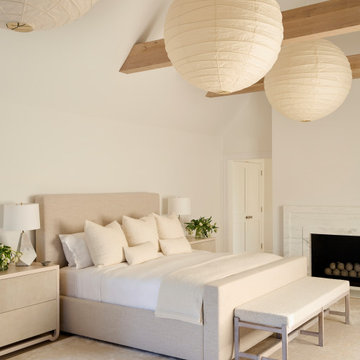
Пример оригинального дизайна: спальня в морском стиле с белыми стенами, стандартным камином, фасадом камина из камня, балками на потолке и сводчатым потолком
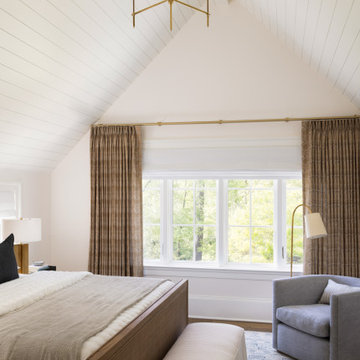
In this master bedroom, vaulted ceilings adds volume and dimension to the space.
Источник вдохновения для домашнего уюта: хозяйская спальня среднего размера с бежевыми стенами, паркетным полом среднего тона, коричневым полом и сводчатым потолком без камина
Источник вдохновения для домашнего уюта: хозяйская спальня среднего размера с бежевыми стенами, паркетным полом среднего тона, коричневым полом и сводчатым потолком без камина
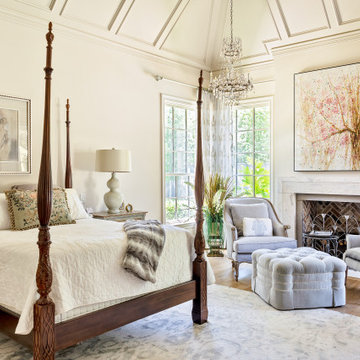
На фото: большая хозяйская спальня в классическом стиле с белыми стенами, светлым паркетным полом, стандартным камином, фасадом камина из камня, коричневым полом и сводчатым потолком с
Спальня с сводчатым потолком – фото дизайна интерьера
6