Спальня с светлым паркетным полом и балками на потолке – фото дизайна интерьера
Сортировать:
Бюджет
Сортировать:Популярное за сегодня
41 - 60 из 770 фото
1 из 3
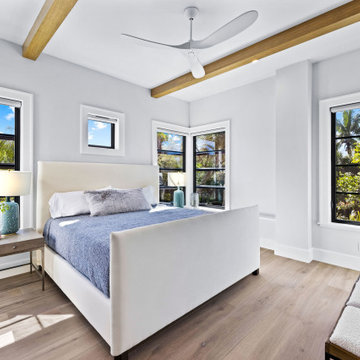
На фото: спальня среднего размера в современном стиле с белыми стенами, светлым паркетным полом и балками на потолке с
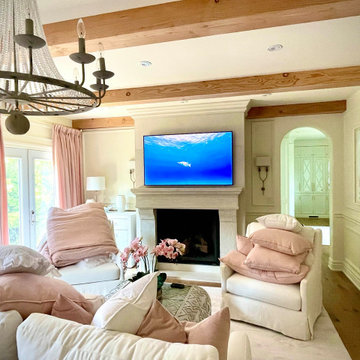
Bedroom TV with smart lighting
Пример оригинального дизайна: спальня среднего размера на антресоли в современном стиле с светлым паркетным полом, стандартным камином, фасадом камина из штукатурки, балками на потолке и панелями на стенах
Пример оригинального дизайна: спальня среднего размера на антресоли в современном стиле с светлым паркетным полом, стандартным камином, фасадом камина из штукатурки, балками на потолке и панелями на стенах
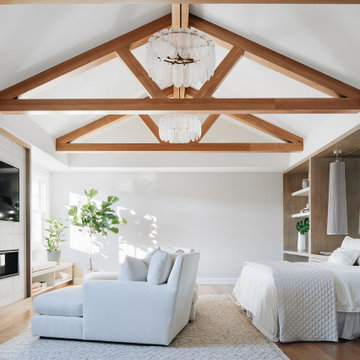
Пример оригинального дизайна: большая хозяйская спальня в стиле неоклассика (современная классика) с белыми стенами, светлым паркетным полом, стандартным камином, фасадом камина из плитки, коричневым полом и балками на потолке
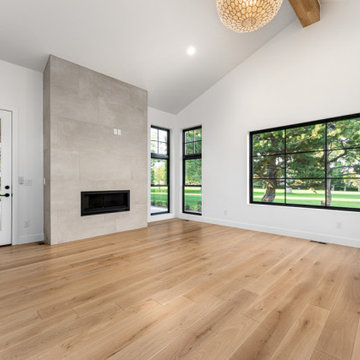
Стильный дизайн: хозяйская спальня в стиле модернизм с белыми стенами, светлым паркетным полом, стандартным камином, фасадом камина из плитки и балками на потолке - последний тренд
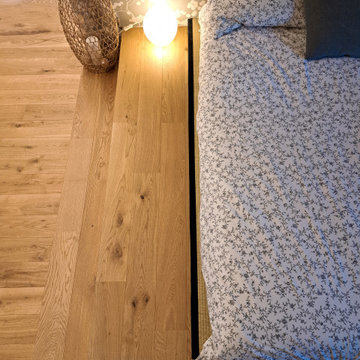
La camera padronale, realizzata nell'ampio sottotetto, è una suite dallo stile japandi, con pedana rialzata per ospitare il letto tatatmi, decorata da una bella carta da parati con motivo floreale sui toni del madreperla.
La copertura con travi in legno a vista arricchisce l'atmosfera di questo spazio molto speciale
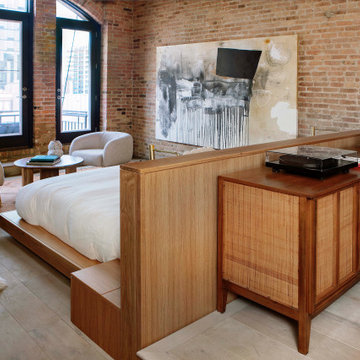
Идея дизайна: хозяйская спальня в современном стиле с светлым паркетным полом, стандартным камином, фасадом камина из штукатурки, бежевым полом, балками на потолке, кирпичными стенами и коричневыми стенами
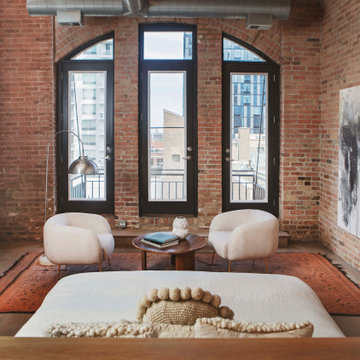
На фото: хозяйская спальня в современном стиле с светлым паркетным полом, стандартным камином, фасадом камина из штукатурки, бежевым полом, балками на потолке и кирпичными стенами

The master bedroom was designed to exude warmth and intimacy. The fireplace was updated to have a modern look, offset by painted, exposed brick. We designed a custom asymmetrical headboard that hung off the wall and extended to the encapsulate the width of the room. We selected three silk bamboo rugs of complimenting colors to overlap and surround the bed. This theme of layering: simple, monochromatic whites and creams makes its way around the room and draws attention to the warmth and woom at the floor and ceilings.
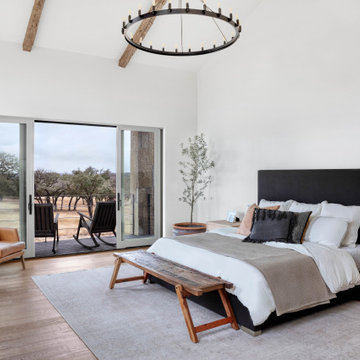
Master bedroom with high vaulted beam ceiling, floor-to-ceiling stone fireplace, floor-to-ceiling glass windows, neutral colors and private balcony.
Пример оригинального дизайна: хозяйская спальня в стиле кантри с белыми стенами, светлым паркетным полом, стандартным камином, фасадом камина из камня и балками на потолке
Пример оригинального дизайна: хозяйская спальня в стиле кантри с белыми стенами, светлым паркетным полом, стандартным камином, фасадом камина из камня и балками на потолке
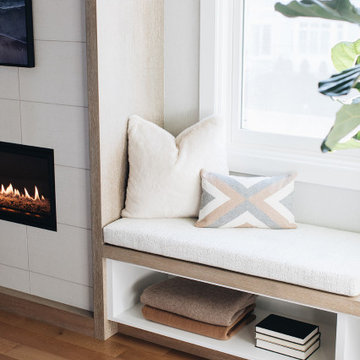
На фото: большая хозяйская спальня в стиле неоклассика (современная классика) с белыми стенами, светлым паркетным полом, стандартным камином, фасадом камина из плитки, коричневым полом и балками на потолке с
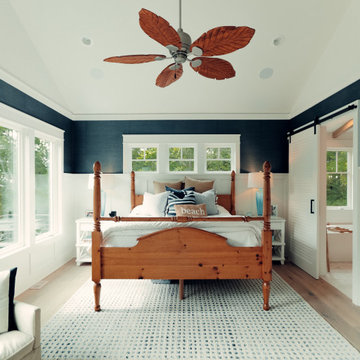
Идея дизайна: большая хозяйская спальня в морском стиле с разноцветными стенами, светлым паркетным полом, коричневым полом и балками на потолке
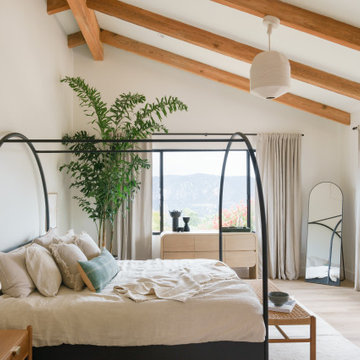
This spectacular family home situated above Lake Hodges in San Diego with sweeping views, was a complete interior and partial exterior remodel. Having gone untouched for decades, the home presented a unique challenge in that it was comprised of many cramped, unpermitted rooms and spaces that had been added over the years, stifling the home's true potential. Our team gutted the home down to the studs and started nearly from scratch.
The goal was to dramatically open up the living space and modernize the home, while capitalizing on the stunning views the property had to offer. With the existing floor plan, only bedrooms had partial views, with common living areas relegated to the back portion, preventing residents from enjoying the expansive sightlines available to the home.
The completely reimagined floorplan included relocating the kitchen and Master Suite to the opposite side of the home to take better advantage of the views and natural light. All bathrooms and the laundry room were completely remodeled along with installing new doors, windows, and flooring throughout the home and completely upgrading all electrical and plumbing.
The end result is simply stunning. Light, bright, and modern, the new version of this home demonstrates the power of thoughtful architectural planning, creative problem solving, and expert design details.
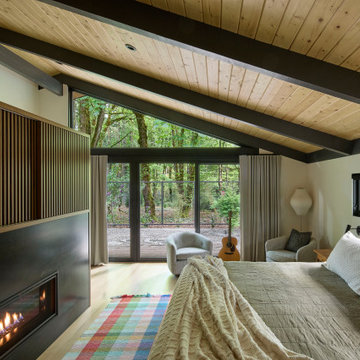
Пример оригинального дизайна: хозяйская спальня в стиле ретро с светлым паркетным полом, двусторонним камином, фасадом камина из металла и балками на потолке

The Master Bedroom continues the theme of cool and warm, this time using all whites and neutrals and mixing in even more natural elements like seagrass, rattan, and greenery. The showstopper is the stained wood ceiling with an intricate yet modern geometric pattern. The master has retractable glass doors separating it and its private lanai.
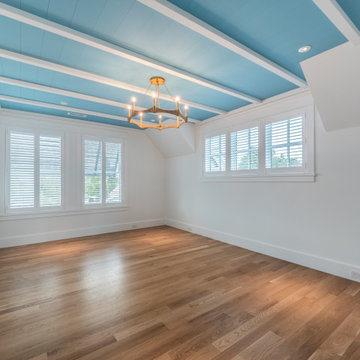
Пример оригинального дизайна: гостевая спальня (комната для гостей) в стиле кантри с белыми стенами, светлым паркетным полом и балками на потолке

From foundation pour to welcome home pours, we loved every step of this residential design. This home takes the term “bringing the outdoors in” to a whole new level! The patio retreats, firepit, and poolside lounge areas allow generous entertaining space for a variety of activities.
Coming inside, no outdoor view is obstructed and a color palette of golds, blues, and neutrals brings it all inside. From the dramatic vaulted ceiling to wainscoting accents, no detail was missed.
The master suite is exquisite, exuding nothing short of luxury from every angle. We even brought luxury and functionality to the laundry room featuring a barn door entry, island for convenient folding, tiled walls for wet/dry hanging, and custom corner workspace – all anchored with fabulous hexagon tile.

Modern neutral bedroom with wrapped louvres.
Свежая идея для дизайна: большая хозяйская спальня в стиле модернизм с бежевыми стенами, светлым паркетным полом, бежевым полом, балками на потолке и панелями на части стены без камина - отличное фото интерьера
Свежая идея для дизайна: большая хозяйская спальня в стиле модернизм с бежевыми стенами, светлым паркетным полом, бежевым полом, балками на потолке и панелями на части стены без камина - отличное фото интерьера
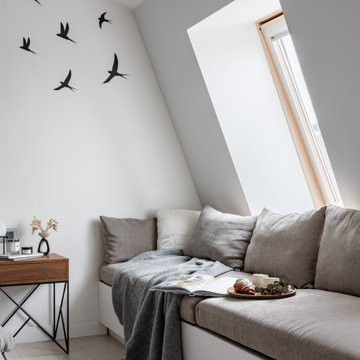
Просторная спальная с изолированной гардеробной комнатой и мастер-ванной на втором уровне.
Вдоль окон спроектировали диван с выдвижными ящиками для хранения.
Несущие балки общиты деревянными декоративными панелями.
Черная металлическая клетка предназначена для собак владельцев квартиры.
Вместо телевизора в этой комнате также установили проектор, который проецирует на белую стену (без дополнительного экрана).
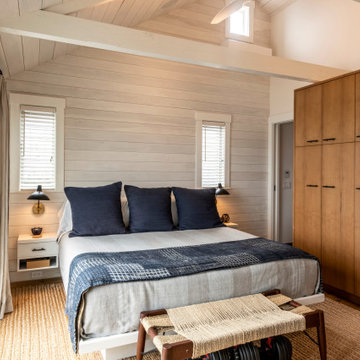
The upper level Provincetown condominium was fully renovated to optimize its waterfront location and enhance the visual connection to the harbor
The program included a new kitchen, two bathrooms a primary bedroom and a convertible study/guest room that incorporates an accordion pocket door for privacy
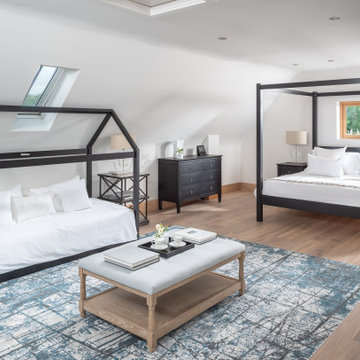
Стильный дизайн: гостевая спальня среднего размера, (комната для гостей) в стиле кантри с белыми стенами, светлым паркетным полом и балками на потолке - последний тренд
Спальня с светлым паркетным полом и балками на потолке – фото дизайна интерьера
3