Спальня с светлым паркетным полом и балками на потолке – фото дизайна интерьера
Сортировать:
Бюджет
Сортировать:Популярное за сегодня
161 - 180 из 770 фото
1 из 3
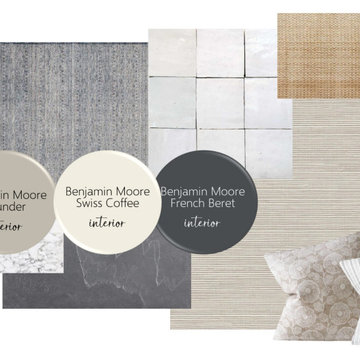
Transitional Master Suite Mood Board.
Свежая идея для дизайна: хозяйская спальня в стиле неоклассика (современная классика) с бежевыми стенами, светлым паркетным полом, бежевым полом, балками на потолке и обоями на стенах - отличное фото интерьера
Свежая идея для дизайна: хозяйская спальня в стиле неоклассика (современная классика) с бежевыми стенами, светлым паркетным полом, бежевым полом, балками на потолке и обоями на стенах - отличное фото интерьера
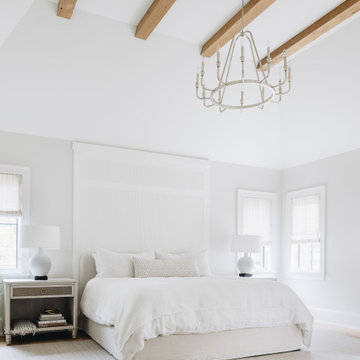
На фото: большая хозяйская спальня в стиле неоклассика (современная классика) с белыми стенами, светлым паркетным полом, бежевым полом и балками на потолке без камина
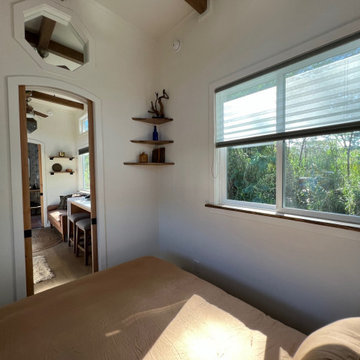
This Paradise Model ATU is extra tall and grand! As you would in you have a couch for lounging, a 6 drawer dresser for clothing, and a seating area and closet that mirrors the kitchen. Quartz countertops waterfall over the side of the cabinets encasing them in stone. The custom kitchen cabinetry is sealed in a clear coat keeping the wood tone light. Black hardware accents with contrast to the light wood. A main-floor bedroom- no crawling in and out of bed. The wallpaper was an owner request; what do you think of their choice?
The bathroom has natural edge Hawaiian mango wood slabs spanning the length of the bump-out: the vanity countertop and the shelf beneath. The entire bump-out-side wall is tiled floor to ceiling with a diamond print pattern. The shower follows the high contrast trend with one white wall and one black wall in matching square pearl finish. The warmth of the terra cotta floor adds earthy warmth that gives life to the wood. 3 wall lights hang down illuminating the vanity, though durning the day, you likely wont need it with the natural light shining in from two perfect angled long windows.
This Paradise model was way customized. The biggest alterations were to remove the loft altogether and have one consistent roofline throughout. We were able to make the kitchen windows a bit taller because there was no loft we had to stay below over the kitchen. This ATU was perfect for an extra tall person. After editing out a loft, we had these big interior walls to work with and although we always have the high-up octagon windows on the interior walls to keep thing light and the flow coming through, we took it a step (or should I say foot) further and made the french pocket doors extra tall. This also made the shower wall tile and shower head extra tall. We added another ceiling fan above the kitchen and when all of those awning windows are opened up, all the hot air goes right up and out.
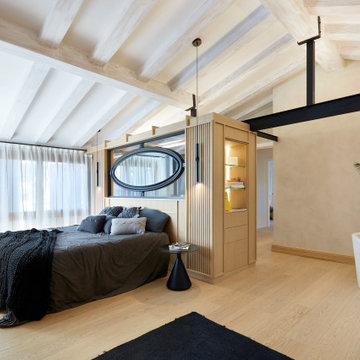
Dormitorio Master Suite de la casa. Diseño y reforma integral por Rosa Colet Interior Design.
Свежая идея для дизайна: хозяйская спальня среднего размера в современном стиле с бежевыми стенами, светлым паркетным полом, печью-буржуйкой, коричневым полом и балками на потолке - отличное фото интерьера
Свежая идея для дизайна: хозяйская спальня среднего размера в современном стиле с бежевыми стенами, светлым паркетным полом, печью-буржуйкой, коричневым полом и балками на потолке - отличное фото интерьера
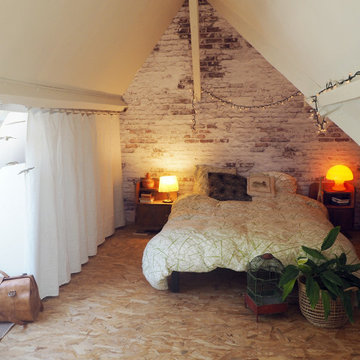
Идея дизайна: большая хозяйская спальня в скандинавском стиле с белыми стенами, светлым паркетным полом, балками на потолке и обоями на стенах
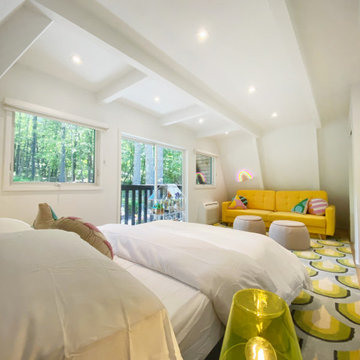
Источник вдохновения для домашнего уюта: хозяйская спальня среднего размера в стиле ретро с белыми стенами, светлым паркетным полом, стандартным камином, фасадом камина из камня, бежевым полом и балками на потолке
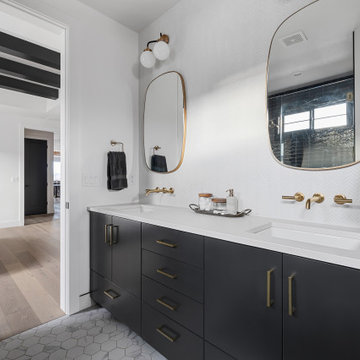
Lauren Smyth designs over 80 spec homes a year for Alturas Homes! Last year, the time came to design a home for herself. Having trusted Kentwood for many years in Alturas Homes builder communities, Lauren knew that Brushed Oak Whisker from the Plateau Collection was the floor for her!
She calls the look of her home ‘Ski Mod Minimalist’. Clean lines and a modern aesthetic characterizes Lauren's design style, while channeling the wild of the mountains and the rivers surrounding her hometown of Boise.
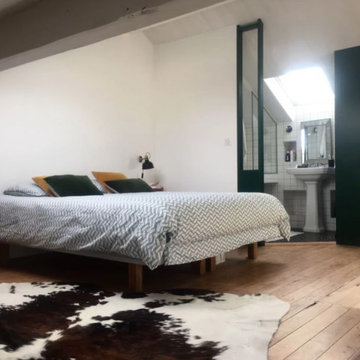
На фото: большая спальня в стиле ретро с светлым паркетным полом и балками на потолке с
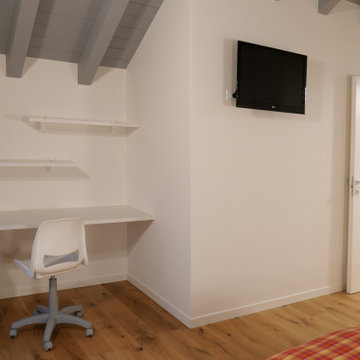
Пример оригинального дизайна: большая хозяйская спальня на мансарде в стиле модернизм с белыми стенами, светлым паркетным полом, коричневым полом и балками на потолке
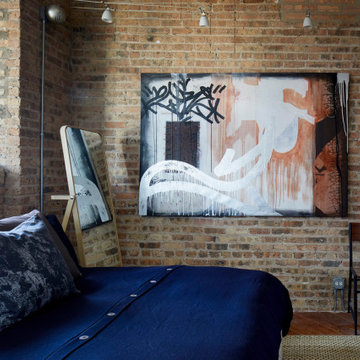
Guest Bedroom and art space
Идея дизайна: маленькая хозяйская спальня в современном стиле с светлым паркетным полом, балками на потолке и кирпичными стенами для на участке и в саду
Идея дизайна: маленькая хозяйская спальня в современном стиле с светлым паркетным полом, балками на потолке и кирпичными стенами для на участке и в саду
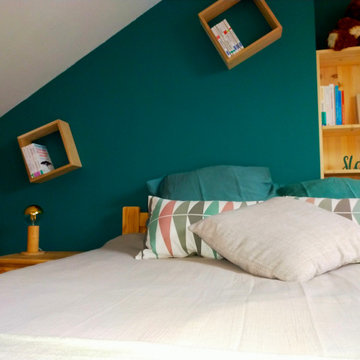
Источник вдохновения для домашнего уюта: спальня среднего размера, в белых тонах с отделкой деревом на антресоли в современном стиле с зелеными стенами, светлым паркетным полом и балками на потолке
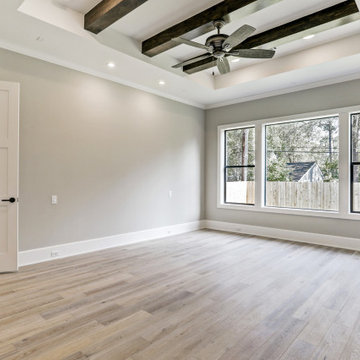
master bedroom
На фото: большая хозяйская спальня в стиле неоклассика (современная классика) с серыми стенами, светлым паркетным полом, разноцветным полом и балками на потолке
На фото: большая хозяйская спальня в стиле неоклассика (современная классика) с серыми стенами, светлым паркетным полом, разноцветным полом и балками на потолке
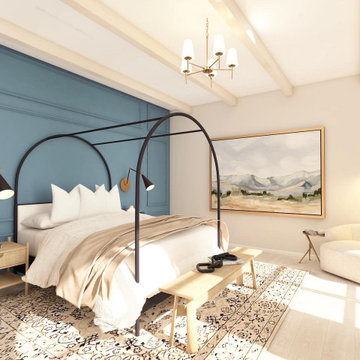
Master Bedroom for a new build home. Wall paneling painted blue for an accent wall. Arch doors open to the outside patio, exposed beams on the ceiling, a traditional chandelier, an accent chair
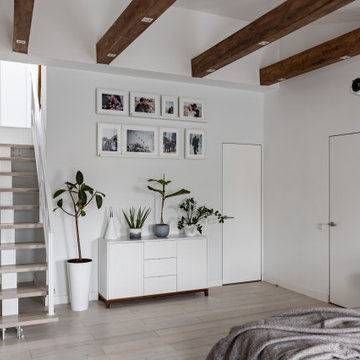
Просторная спальная с изолированной гардеробной комнатой и мастер-ванной на втором уровне.
Вдоль окон спроектировали диван с выдвижными ящиками для хранения.
Несущие балки общиты деревянными декоративными панелями.
Черная металлическая клетка предназначена для собак владельцев квартиры.
Вместо телевизора в этой комнате также установили проектор, который проецирует на белую стену (без дополнительного экрана).
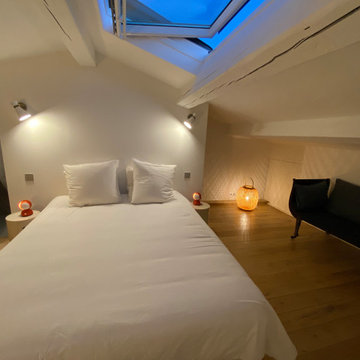
Grande chambre sous les toits. la tête de lit cache une salle d'eau avec une vasque en marbre et une douche, ainsi qu'une penderie. Le parquet est en chêne massif. Une grande vitre donne permet de récupérer la lumière du salon en contrebas. Tables de nuit et luminaires chinés.
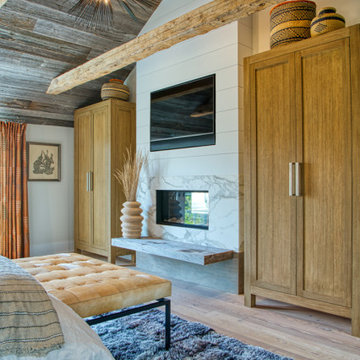
Luxury master bedroom with rough luxe style. Features a marble fireplace, reclaimed wood ceiling and beams, shiplap walls, and custom furniture. Kelly Wearstler Chandelier adds a modern touch to this design mix.
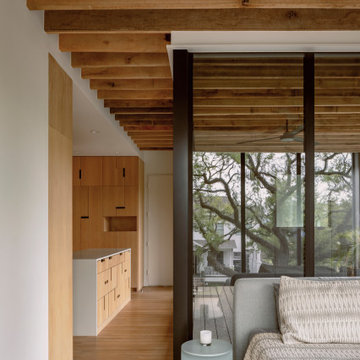
The bedroom faces a large Oak at the front of the house and is surrounded by light with a private deck behind the bed
На фото: хозяйская спальня среднего размера в современном стиле с белыми стенами, светлым паркетным полом и балками на потолке без камина с
На фото: хозяйская спальня среднего размера в современном стиле с белыми стенами, светлым паркетным полом и балками на потолке без камина с
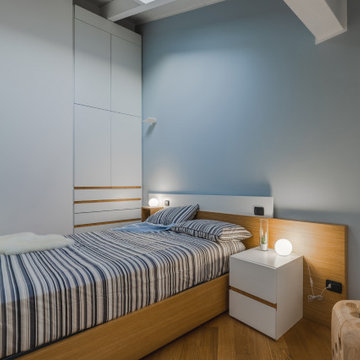
La camera matrimoniale contiene complementi d'arredo fatti su disegno e su misura dal falegname. Il legno usato è il rovere: in parte naturale e in parte laccato di bianco a poro aperto. Di grande effetto sono le maniglie a gola ricavate con il rovere naturale.
Compare anche un oggetto di design il "Dado" di Riva 1920.
Foto di Simone Marulli
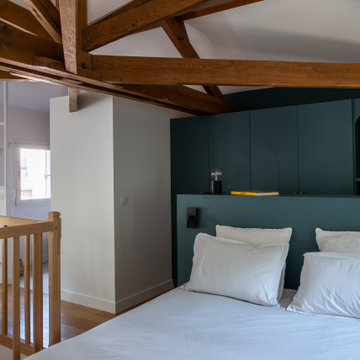
Achetée dans son jus, cette maison de ville de 145m² était particulièrement sombre et avait besoin d’être remise au goût du jour.
Dans le séjour, notre menuisier a réalisé une superbe bibliothèque sur-mesure avec façades en cannage et verre trempé, qui vient habiller une cheminée vitrée résolument moderne. La cuisine a été repensée dans un esprit convivial et naturel grâce à son papier peint Isidore Leroy et ses façades Ikea gris vert qui font écho aux arbres du jardin.
L’escalier qui mène aux espaces nuit et bien-être a été poncé, vitrifié et repeint pour lui donner un coup de frais et apporter du cachet.
Au premier étage les chambres d’enfants ont été optimisées pour créer une salle de bain supplémentaire, un dressing et un coin bureau. Le dernier étage a été quant à lui aménagé tel un espace parental. Les jolies charpentes en bois massif ont été conservées et sublimées pour mettre en valeur une chambre agréable et fonctionnelle incluant des rangements sur-mesure ainsi qu’une salle d’eau dédiée.
Les teintes douces bleu-vert associées au bois et au blanc viennent ponctuer les différentes pièces de la maison tel un fil conducteur parfaitement pensé.
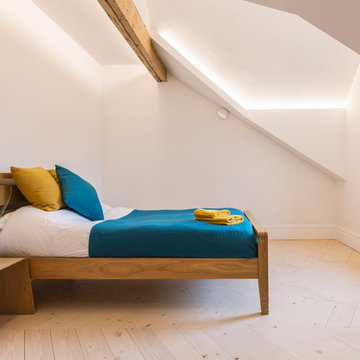
The eaves bedroom is a fantastic space with the slope of the roof providing clean and interesting angles. The arch window is triple glazed and supplied by Ecospheric Windows. https://www.ecospheric.co.uk/windows
Photo: Rick McCullagh
Спальня с светлым паркетным полом и балками на потолке – фото дизайна интерьера
9