Спальня с светлым паркетным полом и балками на потолке – фото дизайна интерьера
Сортировать:
Бюджет
Сортировать:Популярное за сегодня
141 - 160 из 776 фото
1 из 3
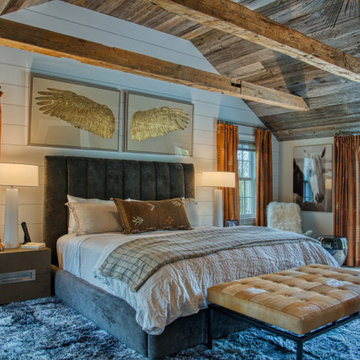
Luxury master bedroom with rough luxe style. Features a marble fireplace, reclaimed wood ceiling and beams, shiplap walls, and custom furniture. Kelly Wearstler Chandelier adds a modern touch to this design mix.
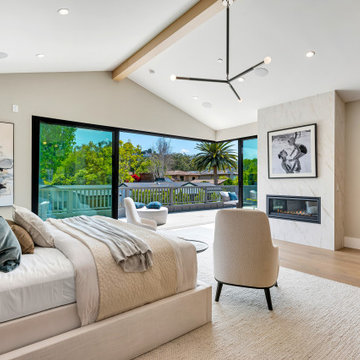
На фото: хозяйская спальня в стиле кантри с бежевыми стенами, светлым паркетным полом, горизонтальным камином, фасадом камина из камня, коричневым полом, балками на потолке и обоями на стенах
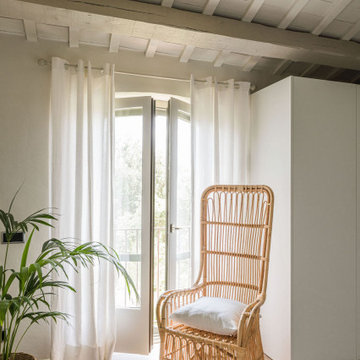
На фото: спальня в стиле кантри с светлым паркетным полом, балками на потолке и любой отделкой стен с
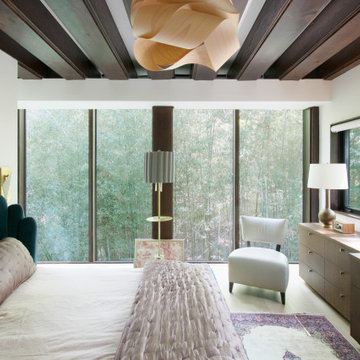
The primary bedroom includes restored wood beams, a built-in custom dresser, and a view to the bamboo thicket.
Идея дизайна: хозяйская спальня среднего размера в стиле ретро с белыми стенами, светлым паркетным полом и балками на потолке без камина
Идея дизайна: хозяйская спальня среднего размера в стиле ретро с белыми стенами, светлым паркетным полом и балками на потолке без камина
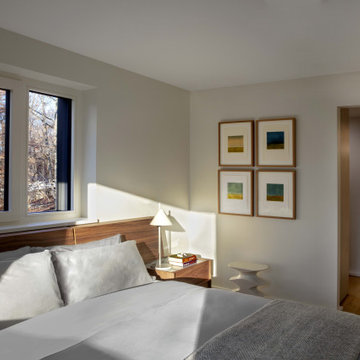
На фото: хозяйская спальня среднего размера в стиле модернизм с белыми стенами, светлым паркетным полом и балками на потолке
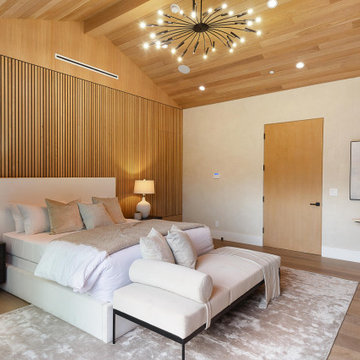
На фото: большая хозяйская спальня в стиле кантри с бежевыми стенами, светлым паркетным полом, коричневым полом, балками на потолке и обоями на стенах с
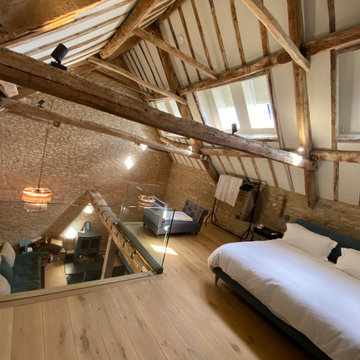
Источник вдохновения для домашнего уюта: спальня среднего размера на антресоли, на мансарде в стиле рустика с желтыми стенами, светлым паркетным полом, печью-буржуйкой, балками на потолке и кирпичными стенами
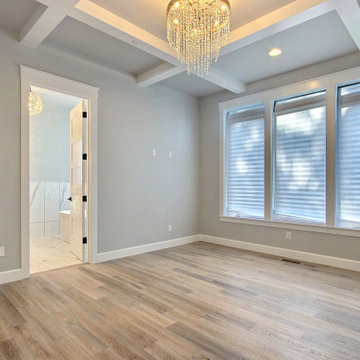
This Beautiful Multi-Story Modern Farmhouse Features a Master On The Main & A Split-Bedroom Layout • 5 Bedrooms • 4 Full Bathrooms • 1 Powder Room • 3 Car Garage • Vaulted Ceilings • Den • Large Bonus Room w/ Wet Bar • 2 Laundry Rooms • So Much More!
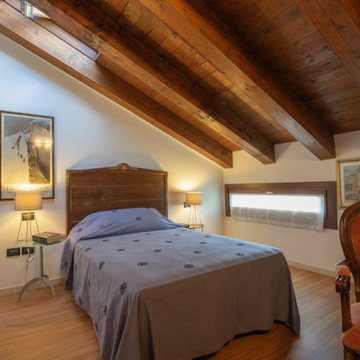
Per questa camera, abbiamo recuperato una elegante testiera di un letto francese da 150x190 primi '900 (sempre recuperato a Parigi), per dare spazio ad un ambiente altrimenti ridotto (in altezza)
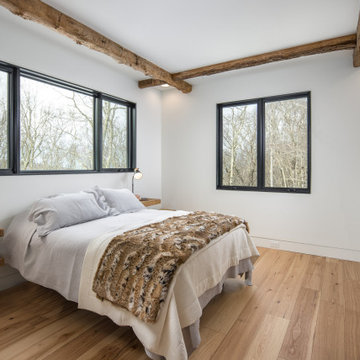
Nestled in a secluded mountaintop location is the captivating Contemporary Mountaintop Escape. Complementing its natural surroundings, the 2,955 square foot, four-bedroom, three-bathroom residence captures the panoramic view of the skyline and offers high-quality finishes with modern interior design.
The exterior features a timber frame porch, standing seam metal roof, custom chimney cap, Barnwood siding, and a glass garage door. Reclaimed timber derived from the homeowner’s family farmhouse is incorporated throughout the structure. It is decoratively used on the exterior as well as on the interior accent walls and ceiling beams. Other central interior elements include recessed lighting, flush baseboards, and caseless windows and doors. Hickory engineered flooring is displayed upstairs, and exposed concrete slab and foundation walls complement the downstairs decor.
The rustic and luxurious great room offers a wood-burning fireplace with an onsite extricated boulder hearth, reclaimed timber ceiling beams, a full reclaimed accent wall, and a charming stucco chimney. The main floor also exhibits a reclaimed, sliding barn door to enclose the in-home office space.
The kitchen is situated near the great room and is defined by stainless steel appliances that include a Thermador refrigerator/freezer, an induction range, and a coordinating farmhouse sink. Other standout features are leathered granite countertops, floating reclaimed timber shelves, and stunning ebony-colored drawers.
The home’s lower level provides ideal accommodations for hosting family and friends. It features a spacious living area with access to a multi-purpose mudroom complete with a kitchen. This level also includes two guest bedrooms, each with its own bathroom.
All bedrooms, including the master bedroom, have caseless windows and doors, floating reclaimed shelves, and flush baseboards. The master bathroom showcases a modern floating vanity with boulder vessel sinks, wall-mounted faucets, and large format floor tile.
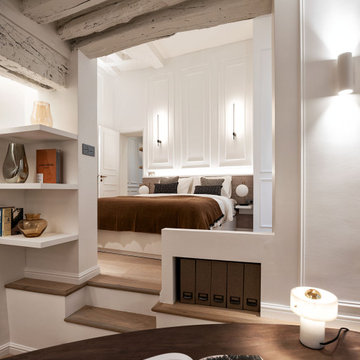
Rénovation totale d'un appartement de 83m², pas loin du centre Pompidou.
Dans cet appartement tout en longueur, un travail de redistribution des espaces et des volumes a été nécessaire pour répondre à la demande spécifique du maître d'ouvrage. Nous avons d'un côté créé une très grande suite et de l'autre nous avons réalisé une chambre invité, tout en valorisant les pièces de vie. Nous avons fait le choix de conserver les qualités intrinsèques du lieu : poutres du XVIIIe siècle, pierre de Paris, dans l’effort constant de rendre plus fonctionnel tous les espaces sous utilisés.
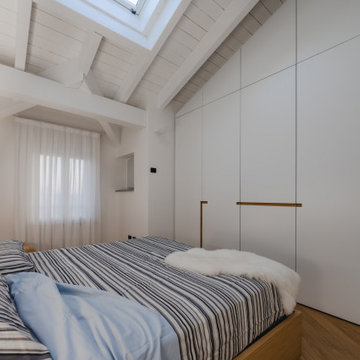
La camera matrimoniale contiene complementi d'arredo fatti su disegno e su misura dal falegname. Il legno usato è il rovere: in parte naturale e in parte laccato di bianco a poro aperto. Di grande effetto sono le maniglie a gola ricavate con il rovere naturale.
Compare anche un oggetto di design il "Dado" di Riva 1920.
Foto di Simone Marulli
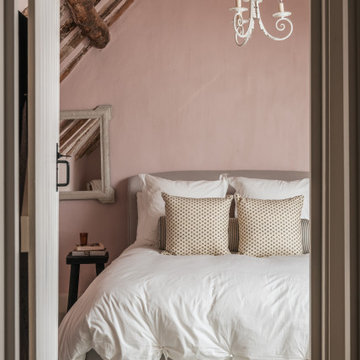
На фото: гостевая спальня среднего размера, (комната для гостей) в стиле кантри с розовыми стенами, светлым паркетным полом, белым полом, балками на потолке, деревянными стенами и акцентной стеной с
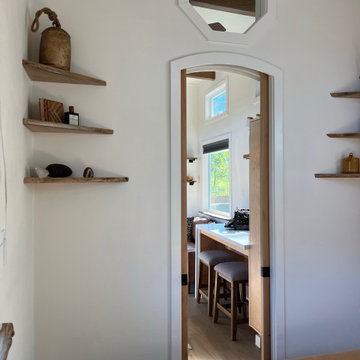
This Paradise Model ATU is extra tall and grand! As you would in you have a couch for lounging, a 6 drawer dresser for clothing, and a seating area and closet that mirrors the kitchen. Quartz countertops waterfall over the side of the cabinets encasing them in stone. The custom kitchen cabinetry is sealed in a clear coat keeping the wood tone light. Black hardware accents with contrast to the light wood. A main-floor bedroom- no crawling in and out of bed. The wallpaper was an owner request; what do you think of their choice?
The bathroom has natural edge Hawaiian mango wood slabs spanning the length of the bump-out: the vanity countertop and the shelf beneath. The entire bump-out-side wall is tiled floor to ceiling with a diamond print pattern. The shower follows the high contrast trend with one white wall and one black wall in matching square pearl finish. The warmth of the terra cotta floor adds earthy warmth that gives life to the wood. 3 wall lights hang down illuminating the vanity, though durning the day, you likely wont need it with the natural light shining in from two perfect angled long windows.
This Paradise model was way customized. The biggest alterations were to remove the loft altogether and have one consistent roofline throughout. We were able to make the kitchen windows a bit taller because there was no loft we had to stay below over the kitchen. This ATU was perfect for an extra tall person. After editing out a loft, we had these big interior walls to work with and although we always have the high-up octagon windows on the interior walls to keep thing light and the flow coming through, we took it a step (or should I say foot) further and made the french pocket doors extra tall. This also made the shower wall tile and shower head extra tall. We added another ceiling fan above the kitchen and when all of those awning windows are opened up, all the hot air goes right up and out.
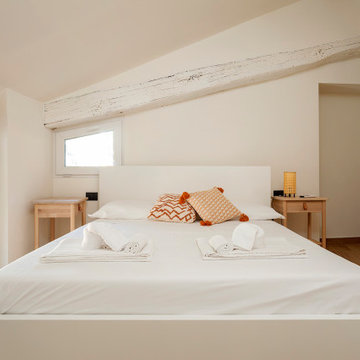
Camera padronale total white in mansarda
Источник вдохновения для домашнего уюта: хозяйская спальня на мансарде в стиле модернизм с белыми стенами, светлым паркетным полом и балками на потолке
Источник вдохновения для домашнего уюта: хозяйская спальня на мансарде в стиле модернизм с белыми стенами, светлым паркетным полом и балками на потолке
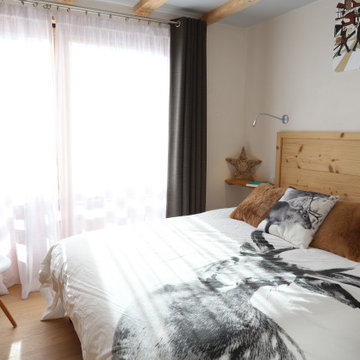
Стильный дизайн: хозяйская спальня в белых тонах с отделкой деревом в стиле рустика с белыми стенами, светлым паркетным полом и балками на потолке - последний тренд
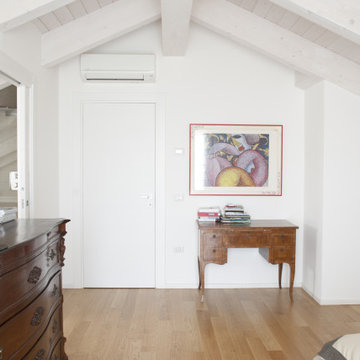
Источник вдохновения для домашнего уюта: большая хозяйская спальня в современном стиле с белыми стенами, светлым паркетным полом и балками на потолке
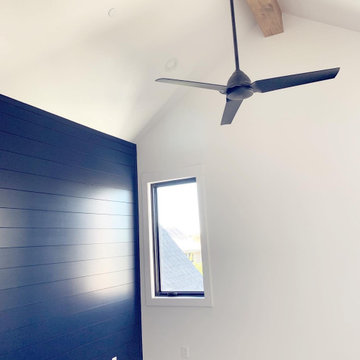
Идея дизайна: большая спальня на антресоли в стиле кантри с синими стенами, светлым паркетным полом, коричневым полом, балками на потолке и стенами из вагонки без камина
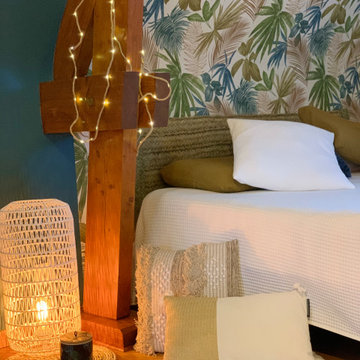
Suite à une visite conseil associée à une planche d'ambiance, ma cliente a réussi à complétement changer le style de sa chambre.
Nous avons conservé les poutraisons au naturel qui encadrent parfaitement le lit et apportent beaucoup de cachet à la pièce.
Pour renforcer le style exotique, un papier peint feuillage est positionné en tête de lit, il est complété par un aplat de peinture bleu canard sur certains murs.
Un espace salon très cosy est aménagé dans l'espace devant l'un des dressing et des luminaires aux matières naturelles viennent ajouter leur chaleur à l'ambiance bohème.
.
De douces nuits en perspectives...
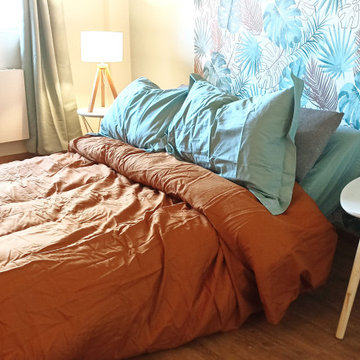
Mon client souhaite faire une location de ce studio en meublé. Nous avons choisi pour ce logement une décoration scandinave et haut de gamme.
На фото: спальня среднего размера в скандинавском стиле с белыми стенами, светлым паркетным полом, коричневым полом, балками на потолке и обоями на стенах без камина с
На фото: спальня среднего размера в скандинавском стиле с белыми стенами, светлым паркетным полом, коричневым полом, балками на потолке и обоями на стенах без камина с
Спальня с светлым паркетным полом и балками на потолке – фото дизайна интерьера
8