Спальня с стандартным камином и камином – фото дизайна интерьера
Сортировать:
Бюджет
Сортировать:Популярное за сегодня
141 - 160 из 18 052 фото
1 из 3

My client for this project was a builder/ developer. He had purchased a flat two acre parcel with vineyards that was within easy walking distance of downtown St. Helena. He planned to “build for sale” a three bedroom home with a separate one bedroom guest house, a pool and a pool house. He wanted a modern type farmhouse design that opened up to the site and to the views of the hills beyond and to keep as much of the vineyards as possible. The house was designed with a central Great Room consisting of a kitchen area, a dining area, and a living area all under one roof with a central linear cupola to bring natural light into the middle of the room. One approaches the entrance to the home through a small garden with water features on both sides of a path that leads to a covered entry porch and the front door. The entry hall runs the length of the Great Room and serves as both a link to the bedroom wings, the garage, the laundry room and a small study. The entry hall also serves as an art gallery for the future owner. An interstitial space between the entry hall and the Great Room contains a pantry, a wine room, an entry closet, an electrical room and a powder room. A large deep porch on the pool/garden side of the house extends most of the length of the Great Room with a small breakfast Room at one end that opens both to the kitchen and to this porch. The Great Room and porch open up to a swimming pool that is on on axis with the front door.
The main house has two wings. One wing contains the master bedroom suite with a walk in closet and a bathroom with soaking tub in a bay window and separate toilet room and shower. The other wing at the opposite end of the househas two children’s bedrooms each with their own bathroom a small play room serving both bedrooms. A rear hallway serves the children’s wing, a Laundry Room and a Study, the garage and a stair to an Au Pair unit above the garage.
A separate small one bedroom guest house has a small living room, a kitchen, a toilet room to serve the pool and a small covered porch. The bedroom is ensuite with a full bath. This guest house faces the side of the pool and serves to provide privacy and block views ofthe neighbors to the east. A Pool house at the far end of the pool on the main axis of the house has a covered sitting area with a pizza oven, a bar area and a small bathroom. Vineyards were saved on all sides of the house to help provide a private enclave within the vines.
The exterior of the house has simple gable roofs over the major rooms of the house with sloping ceilings and large wooden trusses in the Great Room and plaster sloping ceilings in the bedrooms. The exterior siding through out is painted board and batten siding similar to farmhouses of other older homes in the area.
Clyde Construction: General Contractor
Photographed by: Paul Rollins
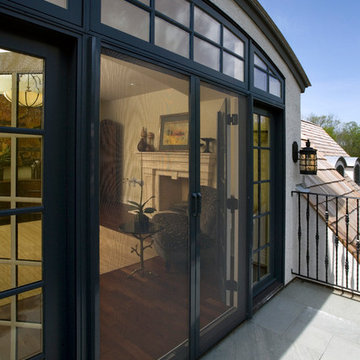
Источник вдохновения для домашнего уюта: огромная хозяйская спальня в классическом стиле с бежевыми стенами, темным паркетным полом, стандартным камином, фасадом камина из камня и коричневым полом
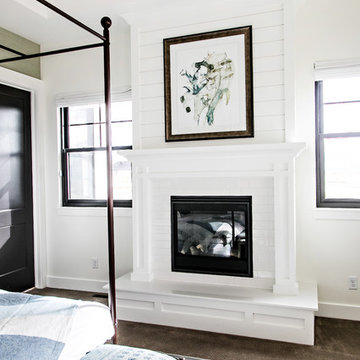
На фото: большая гостевая спальня (комната для гостей) в стиле кантри с белыми стенами, ковровым покрытием, стандартным камином, фасадом камина из плитки и коричневым полом
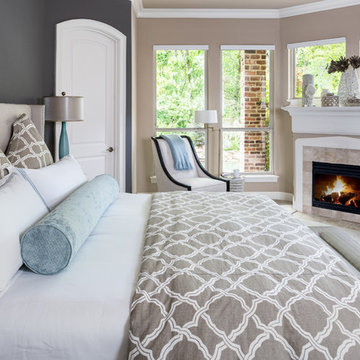
A soothing palette of grey, taupe and light blue accents with plenty of texture was what this master bedroom needed to provide a tranquil space to relax and enjoy the outdoor scenery or enjoy a good night's rest.
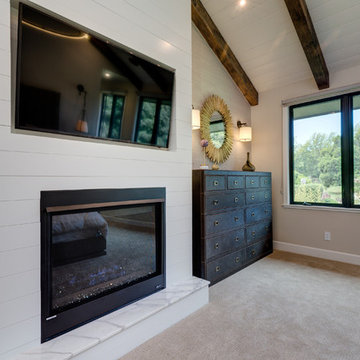
Two Fish Digital
На фото: большая хозяйская спальня в стиле модернизм с бежевыми стенами, ковровым покрытием, стандартным камином, фасадом камина из дерева и бежевым полом
На фото: большая хозяйская спальня в стиле модернизм с бежевыми стенами, ковровым покрытием, стандартным камином, фасадом камина из дерева и бежевым полом
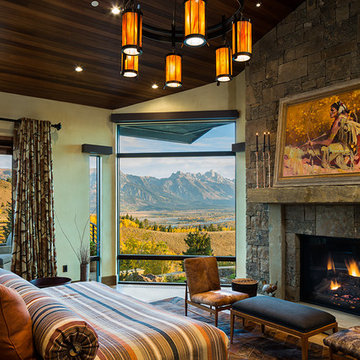
Karl Neumann Photography
Источник вдохновения для домашнего уюта: огромная хозяйская спальня в стиле рустика с стандартным камином, бежевыми стенами, светлым паркетным полом и бежевым полом
Источник вдохновения для домашнего уюта: огромная хозяйская спальня в стиле рустика с стандартным камином, бежевыми стенами, светлым паркетным полом и бежевым полом
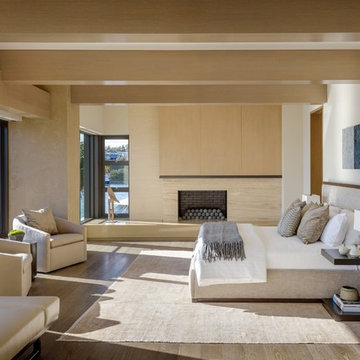
На фото: хозяйская спальня: освещение в современном стиле с белыми стенами, темным паркетным полом, стандартным камином и фасадом камина из камня
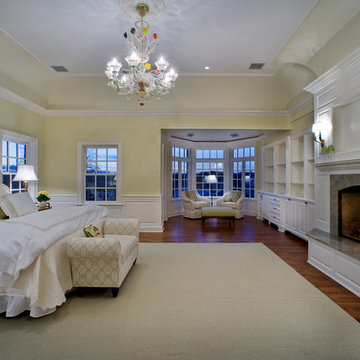
Идея дизайна: большая хозяйская спальня в классическом стиле с желтыми стенами, паркетным полом среднего тона, стандартным камином, фасадом камина из камня и коричневым полом
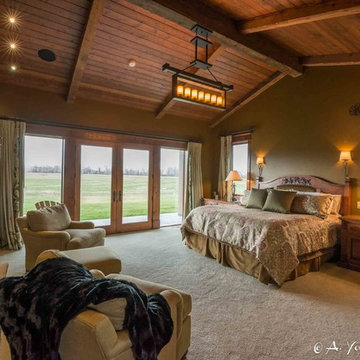
Источник вдохновения для домашнего уюта: большая хозяйская спальня в стиле рустика с зелеными стенами, ковровым покрытием, стандартным камином и фасадом камина из камня
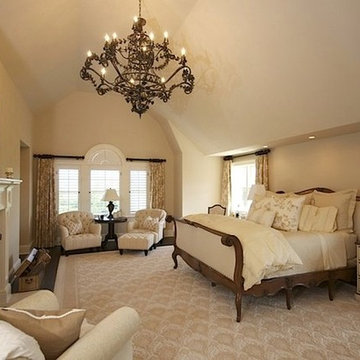
Пример оригинального дизайна: большая хозяйская спальня в классическом стиле с бежевыми стенами, ковровым покрытием, стандартным камином и фасадом камина из камня
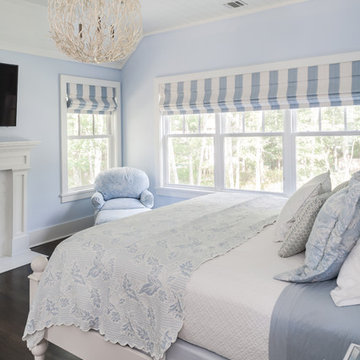
Sequined Asphalt Studios
На фото: хозяйская спальня среднего размера в морском стиле с синими стенами, темным паркетным полом и стандартным камином
На фото: хозяйская спальня среднего размера в морском стиле с синими стенами, темным паркетным полом и стандартным камином
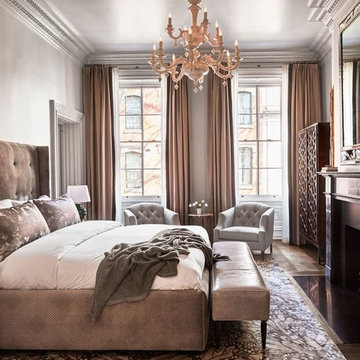
Beautiful two pleat pinch pleated drapery on decorative brushed brass hardware.
Window Concepts, Window Treatments
Ashli Mizell Inc, Interior Design
Jason Varney, Photography
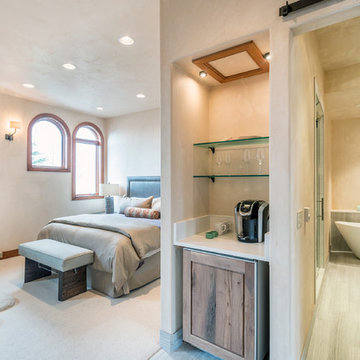
A Master Suite that feels like a Living Space. Spa retreat bathroom, custom walk-in closet, dynamic entry foyer and beverage center make this the place to unwind.
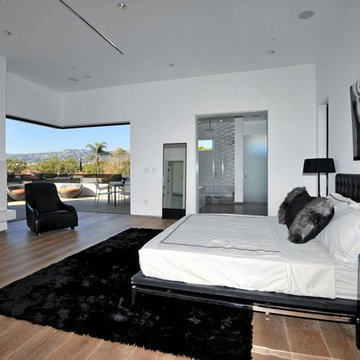
Идея дизайна: большая хозяйская спальня в стиле модернизм с белыми стенами, паркетным полом среднего тона и стандартным камином
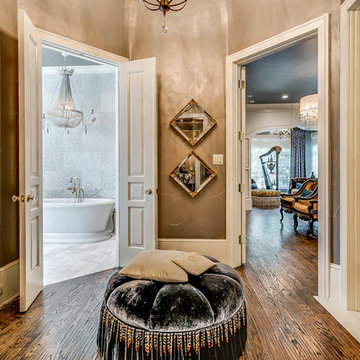
На фото: огромная хозяйская спальня в классическом стиле с паркетным полом среднего тона, синими стенами, стандартным камином и фасадом камина из бетона с
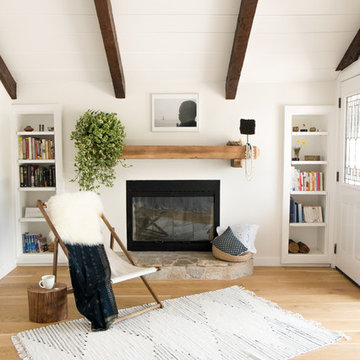
Photos by M.A.D.
Пример оригинального дизайна: большая хозяйская спальня в стиле фьюжн с белыми стенами, светлым паркетным полом и стандартным камином
Пример оригинального дизайна: большая хозяйская спальня в стиле фьюжн с белыми стенами, светлым паркетным полом и стандартным камином
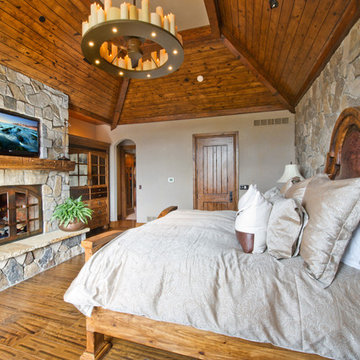
Jen Gramling
На фото: большая хозяйская спальня в стиле рустика с серыми стенами, паркетным полом среднего тона, стандартным камином, фасадом камина из камня и коричневым полом
На фото: большая хозяйская спальня в стиле рустика с серыми стенами, паркетным полом среднего тона, стандартным камином, фасадом камина из камня и коричневым полом
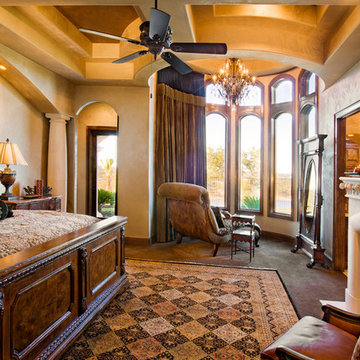
The Master Bedroom features the same metallic plaster as the Master Bath. Its cut stone fireplace adds elegance and warmth. Stone columns on either side of the bed with reading lights over the bed add beauty and convenience. The drapes which block out all light when closed, are automated and allow you to see the beautiful view during waking hours but have darkness while sleeping.
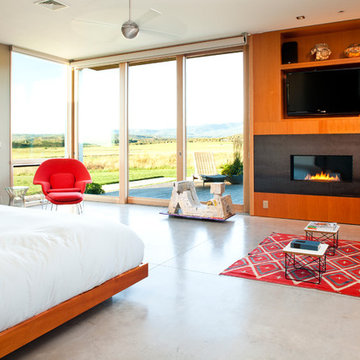
red area rug, concrete slab, red armchair, platform bed, floor to ceiling windows, sliding glass door, built in shelves
Идея дизайна: хозяйская спальня среднего размера в современном стиле с бетонным полом, фасадом камина из металла, серыми стенами и стандартным камином
Идея дизайна: хозяйская спальня среднего размера в современном стиле с бетонным полом, фасадом камина из металла, серыми стенами и стандартным камином
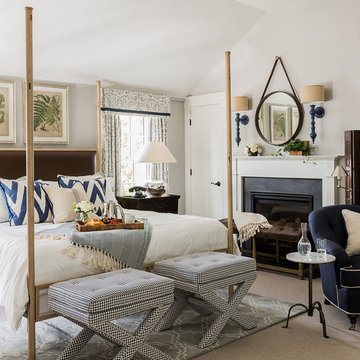
Historical meets traditional in this Lexington inn's 22 room update/remodel. Robin oversaw the project entirely, from interior architecture to choosing the butter knives in the Inn’s restaurant. Named twice to Travel + Leisure’s “Top 100 Hotels in the World”, the project’s standout interior design continue to help earn the Inn and its upscale restaurant international accolades.
Photo credit: Michael J. Lee Photography
Спальня с стандартным камином и камином – фото дизайна интерьера
8