Спальня с стандартным камином и камином – фото дизайна интерьера
Сортировать:
Бюджет
Сортировать:Популярное за сегодня
61 - 80 из 18 052 фото
1 из 3
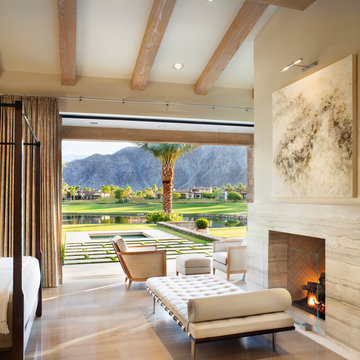
Стильный дизайн: хозяйская спальня в средиземноморском стиле с бежевыми стенами, светлым паркетным полом, стандартным камином и фасадом камина из камня - последний тренд

Copyright © 2009 Robert Reck. All Rights Reserved.
Стильный дизайн: огромная хозяйская спальня: освещение в стиле фьюжн с бежевыми стенами, ковровым покрытием, стандартным камином и фасадом камина из камня - последний тренд
Стильный дизайн: огромная хозяйская спальня: освещение в стиле фьюжн с бежевыми стенами, ковровым покрытием, стандартным камином и фасадом камина из камня - последний тренд
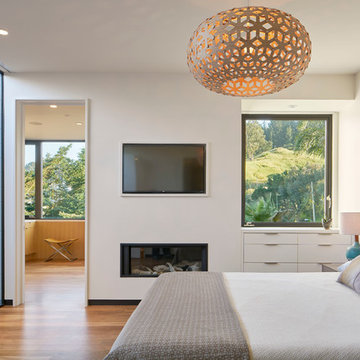
Идея дизайна: большая хозяйская спальня: освещение в современном стиле с белыми стенами, паркетным полом среднего тона и стандартным камином
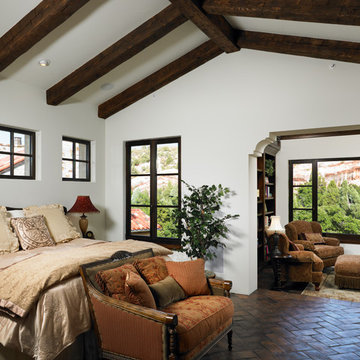
Viñero En El Cañon Del Rio by Viaggio, Ltd. in Littleton, CO. Viaggio Homes is a premier custom home builder in Colorado.
Источник вдохновения для домашнего уюта: большая хозяйская спальня в средиземноморском стиле с белыми стенами, стандартным камином и фасадом камина из камня
Источник вдохновения для домашнего уюта: большая хозяйская спальня в средиземноморском стиле с белыми стенами, стандартным камином и фасадом камина из камня
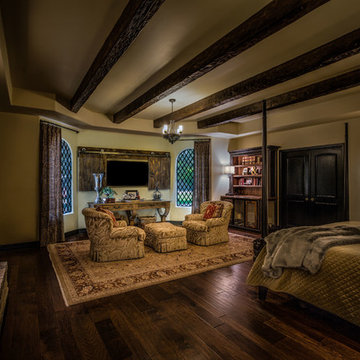
This master bedroom was given a European touch thru the use of wood beams, wood flooring, brick fireplace with a mortar wash, a TV with sliding barn doors, and a built-in bookcase that houses a dog kennel below. All of the colors and textures give this a warm and inviting feel.
Chad Ulam Photography
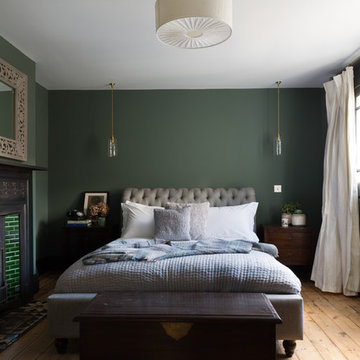
Paul Craig
Идея дизайна: хозяйская спальня в стиле неоклассика (современная классика) с зелеными стенами, светлым паркетным полом и стандартным камином
Идея дизайна: хозяйская спальня в стиле неоклассика (современная классика) с зелеными стенами, светлым паркетным полом и стандартным камином
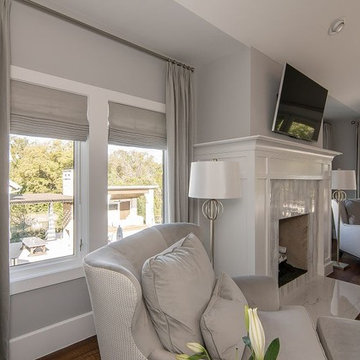
Стильный дизайн: огромная хозяйская спальня: освещение в стиле неоклассика (современная классика) с серыми стенами, темным паркетным полом, стандартным камином, фасадом камина из плитки и коричневым полом - последний тренд
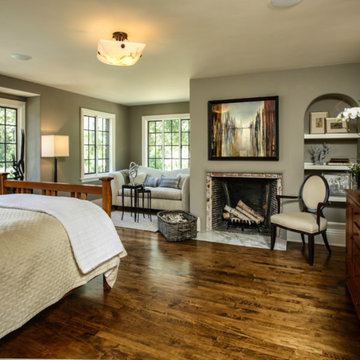
На фото: большая хозяйская спальня в классическом стиле с зелеными стенами, темным паркетным полом, стандартным камином и фасадом камина из кирпича
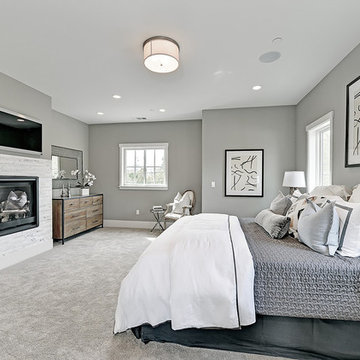
Свежая идея для дизайна: большая хозяйская, серо-белая спальня: освещение в стиле неоклассика (современная классика) с серыми стенами, ковровым покрытием, стандартным камином и фасадом камина из камня - отличное фото интерьера
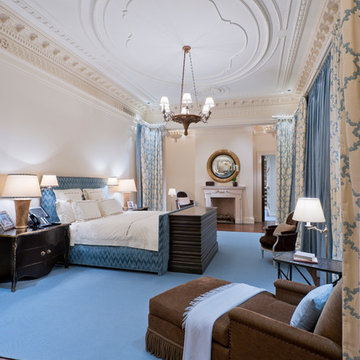
The plaster ceiling design for the Master Bedroom was inspired by a Morning Room of an English manor house.
Interior Architecture by Brian O'Keefe Architect, PC, with Interior Design by Marjorie Shushan.
Featured in Architectural Digest.
Photo by Liz Ordonoz.

Dino Tonn Photography
На фото: хозяйская спальня с бежевыми стенами, светлым паркетным полом и стандартным камином
На фото: хозяйская спальня с бежевыми стенами, светлым паркетным полом и стандартным камином
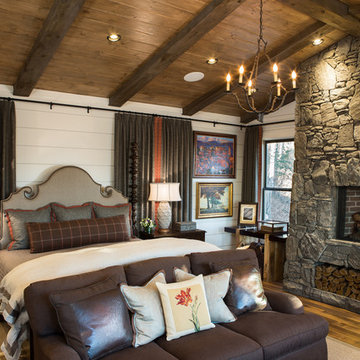
This cozy bedroom has the same beamed, vaulted ceiling as the central gathering area, but it is stained to impart a cozier feel. A sofa is placed at the foot of the bed and faces two plaid club chairs, which creates an inviting sitting area there. The fireplace in the bedroom is elevated for viewing from the bed, as well as from the kitchen, so when you look from the kitchen island into the master, you see the fabulous stonework and fire.
Scott Moore Photography
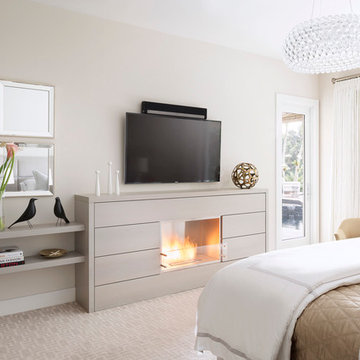
Luxurious master bedroom designed for equestrian family in Wellington, FL. Vintage side chairs. Custom bed and nightstands. Custom fireplace with EcoSmart fire insert. Custom drapery. Bedding by Matouk. Alabaster lamps by Visual Comfort. Design By Krista Watterworth Design Studio of Palm Beach Gardens, Florida
Paint color: Benjamin Moore Edgecomb Gray
Photography by Jessica Glynn

This home had a generous master suite prior to the renovation; however, it was located close to the rest of the bedrooms and baths on the floor. They desired their own separate oasis with more privacy and asked us to design and add a 2nd story addition over the existing 1st floor family room, that would include a master suite with a laundry/gift wrapping room.
We added a 2nd story addition without adding to the existing footprint of the home. The addition is entered through a private hallway with a separate spacious laundry room, complete with custom storage cabinetry, sink area, and countertops for folding or wrapping gifts. The bedroom is brimming with details such as custom built-in storage cabinetry with fine trim mouldings, window seats, and a fireplace with fine trim details. The master bathroom was designed with comfort in mind. A custom double vanity and linen tower with mirrored front, quartz countertops and champagne bronze plumbing and lighting fixtures make this room elegant. Water jet cut Calcatta marble tile and glass tile make this walk-in shower with glass window panels a true work of art. And to complete this addition we added a large walk-in closet with separate his and her areas, including built-in dresser storage, a window seat, and a storage island. The finished renovation is their private spa-like place to escape the busyness of life in style and comfort. These delightful homeowners are already talking phase two of renovations with us and we look forward to a longstanding relationship with them.
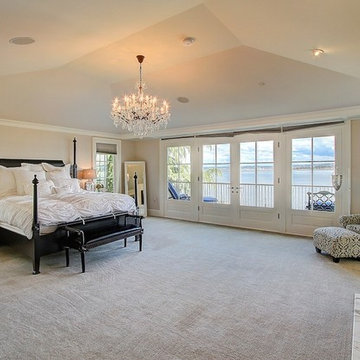
Travis Peterson
Идея дизайна: большая хозяйская спальня в классическом стиле с бежевыми стенами, ковровым покрытием, стандартным камином и фасадом камина из камня
Идея дизайна: большая хозяйская спальня в классическом стиле с бежевыми стенами, ковровым покрытием, стандартным камином и фасадом камина из камня
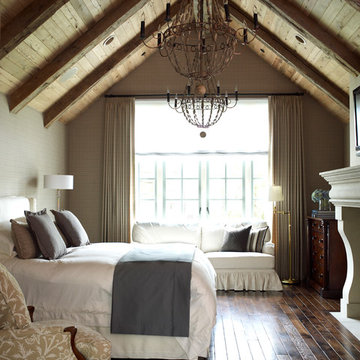
Свежая идея для дизайна: большая спальня в стиле кантри с серыми стенами, темным паркетным полом, стандартным камином и фасадом камина из камня - отличное фото интерьера
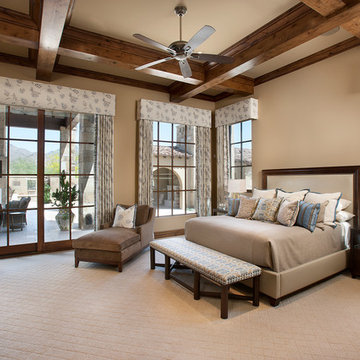
The genesis of design for this desert retreat was the informal dining area in which the clients, along with family and friends, would gather.
Located in north Scottsdale’s prestigious Silverleaf, this ranch hacienda offers 6,500 square feet of gracious hospitality for family and friends. Focused around the informal dining area, the home’s living spaces, both indoor and outdoor, offer warmth of materials and proximity for expansion of the casual dining space that the owners envisioned for hosting gatherings to include their two grown children, parents, and many friends.
The kitchen, adjacent to the informal dining, serves as the functioning heart of the home and is open to the great room, informal dining room, and office, and is mere steps away from the outdoor patio lounge and poolside guest casita. Additionally, the main house master suite enjoys spectacular vistas of the adjacent McDowell mountains and distant Phoenix city lights.
The clients, who desired ample guest quarters for their visiting adult children, decided on a detached guest casita featuring two bedroom suites, a living area, and a small kitchen. The guest casita’s spectacular bedroom mountain views are surpassed only by the living area views of distant mountains seen beyond the spectacular pool and outdoor living spaces.
Project Details | Desert Retreat, Silverleaf – Scottsdale, AZ
Architect: C.P. Drewett, AIA, NCARB; Drewett Works, Scottsdale, AZ
Builder: Sonora West Development, Scottsdale, AZ
Photographer: Dino Tonn
Featured in Phoenix Home and Garden, May 2015, “Sporting Style: Golf Enthusiast Christie Austin Earns Top Scores on the Home Front”
See more of this project here: http://drewettworks.com/desert-retreat-at-silverleaf/
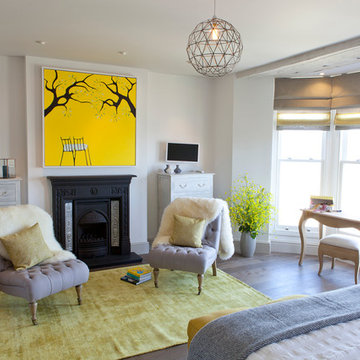
Идея дизайна: хозяйская спальня в морском стиле с белыми стенами, паркетным полом среднего тона и стандартным камином
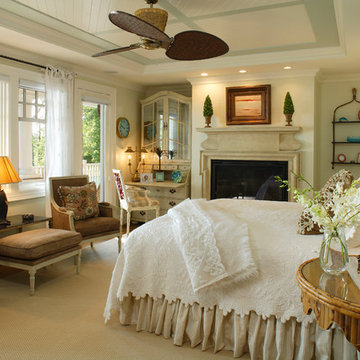
Пример оригинального дизайна: большая хозяйская спальня в морском стиле с бежевыми стенами, стандартным камином и фасадом камина из камня
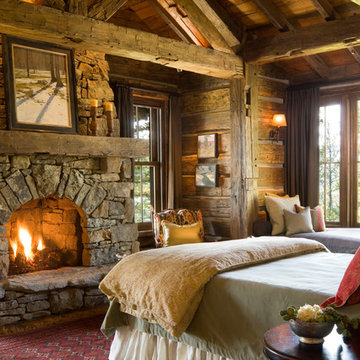
Свежая идея для дизайна: спальня в стиле рустика с стандартным камином и фасадом камина из камня - отличное фото интерьера
Спальня с стандартным камином и камином – фото дизайна интерьера
4