Спальня с стандартным камином и фасадом камина из каменной кладки – фото дизайна интерьера
Сортировать:
Бюджет
Сортировать:Популярное за сегодня
81 - 94 из 94 фото
1 из 3
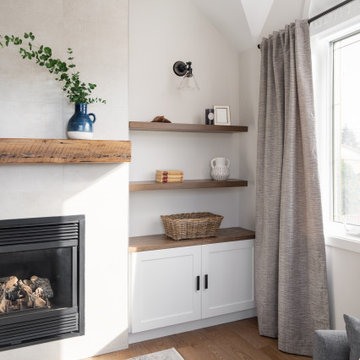
Master bedroom renovation! This beautiful renovation result came from a dedicated team that worked together to create a unified and zen result. The bathroom used to be the walk in closet which is still inside the bathroom space. Oak doors mixed with black hardware give a little coastal feel to this contemporary and classic design. We added a fire place in gas and a built-in for storage and to dress up the very high ceiling. Arched high windows created a nice opportunity for window dressings of curtains and blinds. The two areas are divided by a slight step in the floor, for bedroom and sitting area. An area rug is allocated for each area.
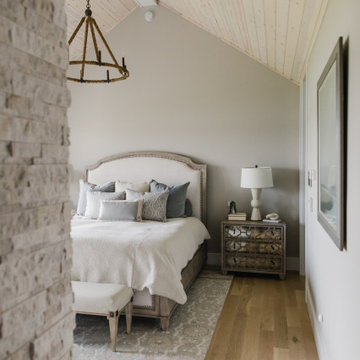
Идея дизайна: хозяйская спальня с серыми стенами, светлым паркетным полом, стандартным камином, фасадом камина из каменной кладки, коричневым полом, потолком из вагонки и деревянными стенами
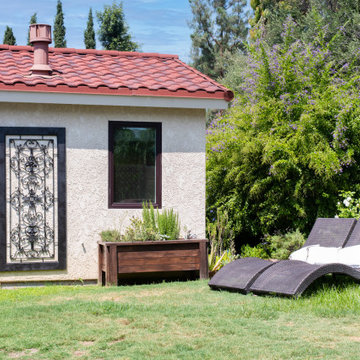
This room addition made space for a larger master bedroom and a new master bathroom. Adding square footage to the home was a great decision for adding to the home value.
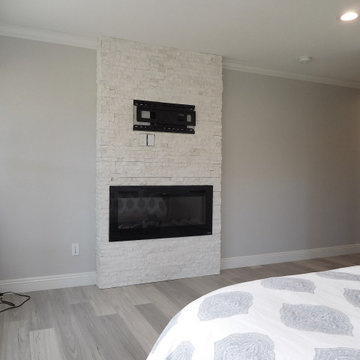
Lots of natural light and privacy for this primary bedroom.
Стильный дизайн: большая хозяйская спальня в стиле кантри с серыми стенами, полом из ламината, стандартным камином, фасадом камина из каменной кладки и серым полом - последний тренд
Стильный дизайн: большая хозяйская спальня в стиле кантри с серыми стенами, полом из ламината, стандартным камином, фасадом камина из каменной кладки и серым полом - последний тренд
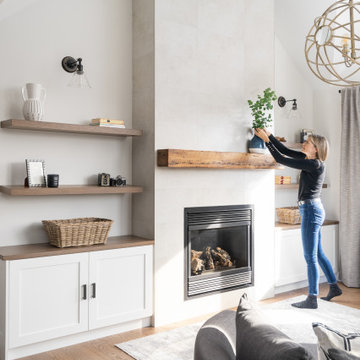
Master bedroom renovation! This beautiful renovation result came from a dedicated team that worked together to create a unified and zen result. The bathroom used to be the walk in closet which is still inside the bathroom space. Oak doors mixed with black hardware give a little coastal feel to this contemporary and classic design. We added a fire place in gas and a built-in for storage and to dress up the very high ceiling. Arched high windows created a nice opportunity for window dressings of curtains and blinds. The two areas are divided by a slight step in the floor, for bedroom and sitting area. An area rug is allocated for each area.
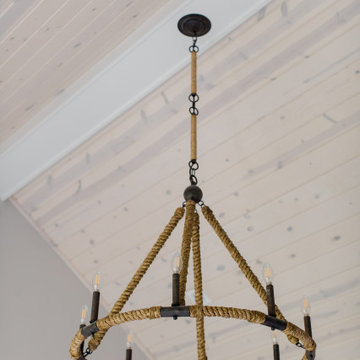
Стильный дизайн: хозяйская спальня с серыми стенами, светлым паркетным полом, стандартным камином, фасадом камина из каменной кладки, коричневым полом, потолком из вагонки и деревянными стенами - последний тренд
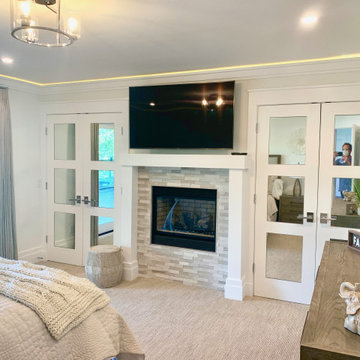
Guest suite with a beautiful lake view by Mike Scorziell in Lake Arrowhead, California.
На фото: большая гостевая спальня (комната для гостей) в современном стиле с белыми стенами, ковровым покрытием, стандартным камином, фасадом камина из каменной кладки и бежевым полом
На фото: большая гостевая спальня (комната для гостей) в современном стиле с белыми стенами, ковровым покрытием, стандартным камином, фасадом камина из каменной кладки и бежевым полом
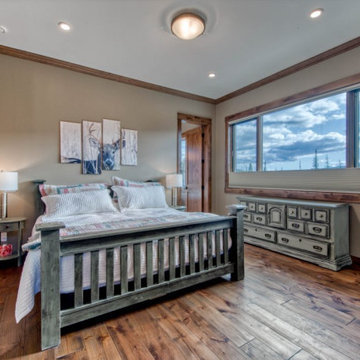
Master bedroom
На фото: хозяйская спальня среднего размера в стиле рустика с бежевыми стенами, паркетным полом среднего тона, стандартным камином, фасадом камина из каменной кладки и коричневым полом с
На фото: хозяйская спальня среднего размера в стиле рустика с бежевыми стенами, паркетным полом среднего тона, стандартным камином, фасадом камина из каменной кладки и коричневым полом с
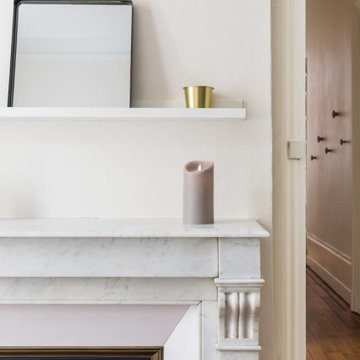
Идея дизайна: маленькая хозяйская спальня в стиле модернизм с белыми стенами, светлым паркетным полом, стандартным камином и фасадом камина из каменной кладки для на участке и в саду
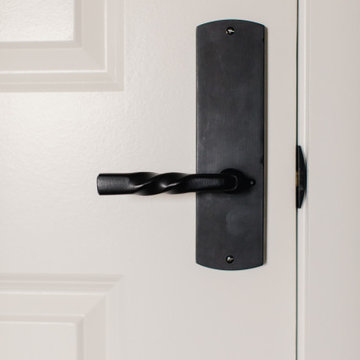
Пример оригинального дизайна: хозяйская спальня с серыми стенами, светлым паркетным полом, стандартным камином, фасадом камина из каменной кладки, коричневым полом, потолком из вагонки и деревянными стенами
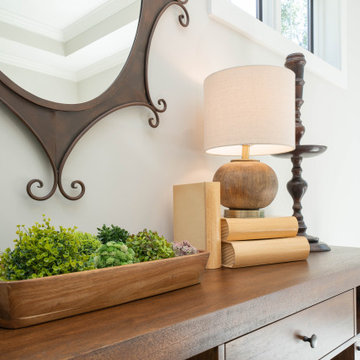
Eclectic Design displayed in this modern ranch layout. Wooden headers over doors and windows was the design hightlight from the start, and other design elements were put in place to compliment it.
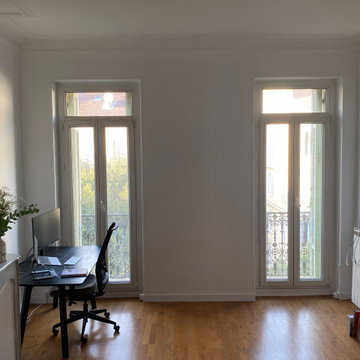
Travaux d'enduit et peinture !
-Enduit, Ponçage et Peinture
✅E2R Construction - Rénovation - Menuiseries
-contact@e2-r.fr
-07 66 31 79 07
#peinture #enduit #renovation #renovationappartement #peinture
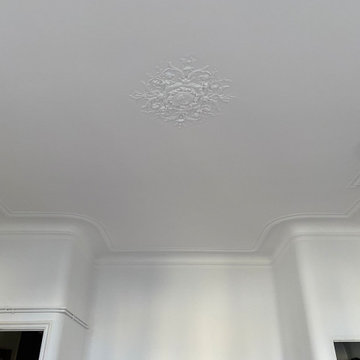
Travaux d'enduit et peinture !
-Enduit, Ponçage et Peinture
✅E2R Construction - Rénovation - Menuiseries
-contact@e2-r.fr
-07 66 31 79 07
#peinture #enduit #renovation #renovationappartement #peinture
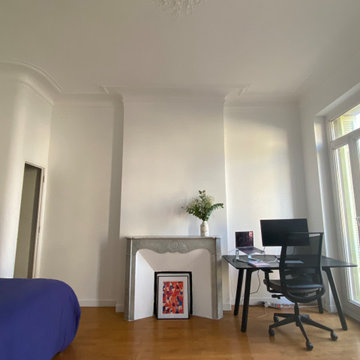
Travaux d'enduit et peinture !
-Enduit, Ponçage et Peinture
✅E2R Construction - Rénovation - Menuiseries
-contact@e2-r.fr
-07 66 31 79 07
#peinture #enduit #renovation #renovationappartement #peinture
Спальня с стандартным камином и фасадом камина из каменной кладки – фото дизайна интерьера
5