Спальня с стандартным камином и фасадом камина из каменной кладки – фото дизайна интерьера
Сортировать:
Бюджет
Сортировать:Популярное за сегодня
61 - 80 из 94 фото
1 из 3
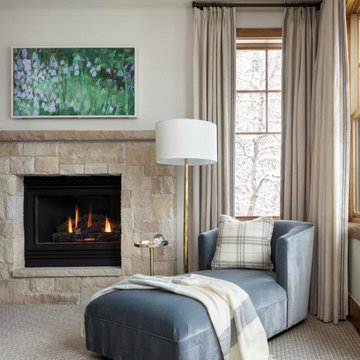
a beautiful cozy corner oof a bedroom for reading by the fire
Стильный дизайн: большая хозяйская спальня в стиле неоклассика (современная классика) с ковровым покрытием, стандартным камином, фасадом камина из каменной кладки и кессонным потолком - последний тренд
Стильный дизайн: большая хозяйская спальня в стиле неоклассика (современная классика) с ковровым покрытием, стандартным камином, фасадом камина из каменной кладки и кессонным потолком - последний тренд
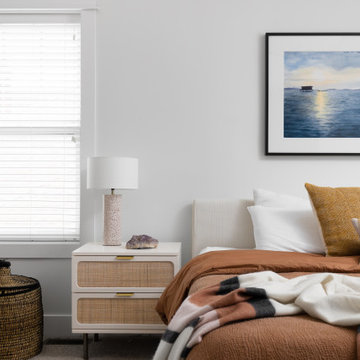
На фото: большая хозяйская спальня в стиле модернизм с белыми стенами, ковровым покрытием, стандартным камином, фасадом камина из каменной кладки, бежевым полом и кессонным потолком с
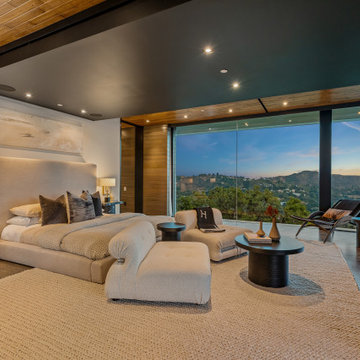
Benedict Canyon Beverly Hills luxury home modern glass wall primary bedroom with views
На фото: большая хозяйская спальня в стиле модернизм с белыми стенами, стандартным камином, фасадом камина из каменной кладки и коричневым полом
На фото: большая хозяйская спальня в стиле модернизм с белыми стенами, стандартным камином, фасадом камина из каменной кладки и коричневым полом
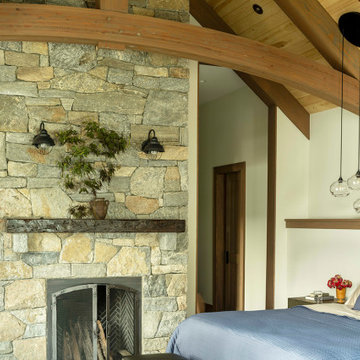
Свежая идея для дизайна: большая хозяйская спальня с белыми стенами, паркетным полом среднего тона, стандартным камином, фасадом камина из каменной кладки, коричневым полом и сводчатым потолком - отличное фото интерьера
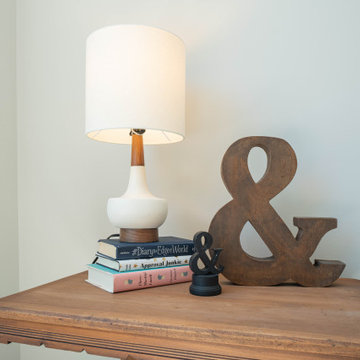
Eclectic Design displayed in this modern ranch layout. Wooden headers over doors and windows was the design hightlight from the start, and other design elements were put in place to compliment it.
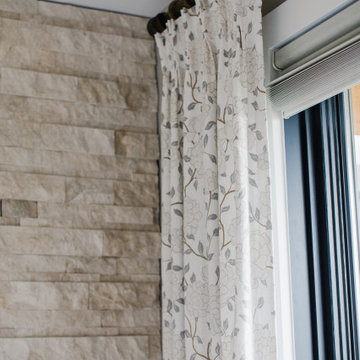
Идея дизайна: хозяйская спальня с серыми стенами, светлым паркетным полом, стандартным камином, фасадом камина из каменной кладки, коричневым полом, потолком из вагонки и деревянными стенами
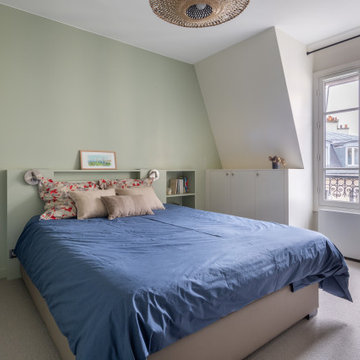
Источник вдохновения для домашнего уюта: хозяйская спальня среднего размера в современном стиле с зелеными стенами, ковровым покрытием, стандартным камином, фасадом камина из каменной кладки и серым полом
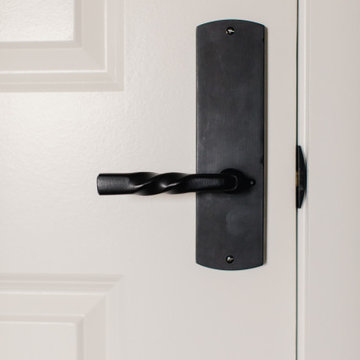
Пример оригинального дизайна: хозяйская спальня с серыми стенами, светлым паркетным полом, стандартным камином, фасадом камина из каменной кладки, коричневым полом, потолком из вагонки и деревянными стенами
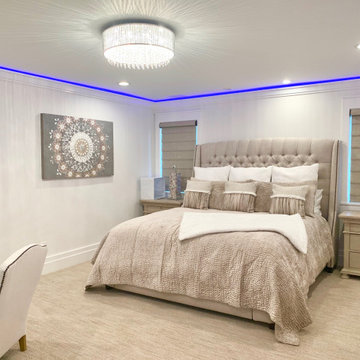
Guest room by Mike Scorziell in Lake Arrowhead, California.
На фото: большая гостевая спальня (комната для гостей) в современном стиле с белыми стенами, ковровым покрытием, стандартным камином, фасадом камина из каменной кладки, бежевым полом и многоуровневым потолком с
На фото: большая гостевая спальня (комната для гостей) в современном стиле с белыми стенами, ковровым покрытием, стандартным камином, фасадом камина из каменной кладки, бежевым полом и многоуровневым потолком с
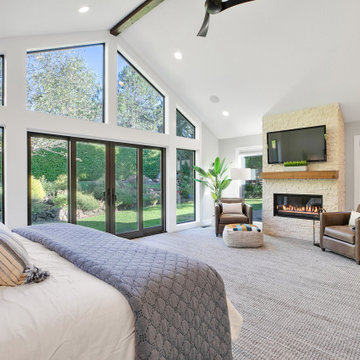
The Portland primary suite addition includes a natural gas fireplace to create a cozy atmosphere for reading and relaxing.
Стильный дизайн: огромная хозяйская спальня в стиле ретро с серыми стенами, ковровым покрытием, стандартным камином, фасадом камина из каменной кладки, разноцветным полом и сводчатым потолком - последний тренд
Стильный дизайн: огромная хозяйская спальня в стиле ретро с серыми стенами, ковровым покрытием, стандартным камином, фасадом камина из каменной кладки, разноцветным полом и сводчатым потолком - последний тренд
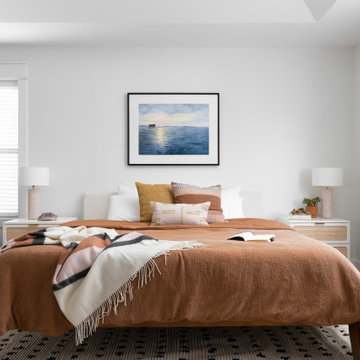
На фото: большая хозяйская спальня в стиле модернизм с белыми стенами, ковровым покрытием, стандартным камином, фасадом камина из каменной кладки, бежевым полом и кессонным потолком
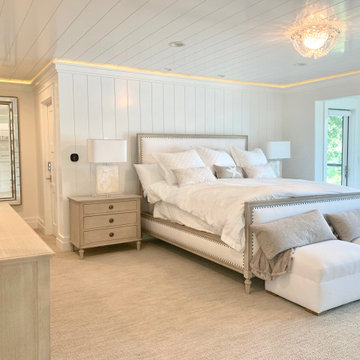
Master bedroom with a beautiful lake view by Mike Scorziell in Lake Arrowhead, California. Featuring built-in glass cabinets, custom stone fireplace, and lounge area.
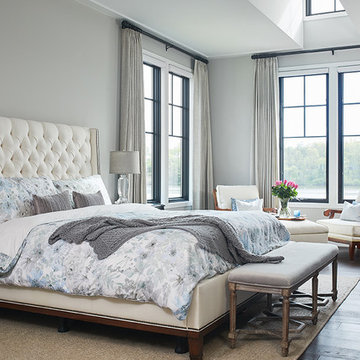
Свежая идея для дизайна: хозяйская спальня в стиле неоклассика (современная классика) с серыми стенами, темным паркетным полом, коричневым полом, стандартным камином и фасадом камина из каменной кладки - отличное фото интерьера
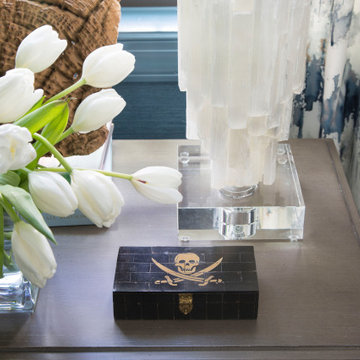
The master bedroom is all about drama. Dark blue grass cloth walls and drapery in an abstract watery blue and ivory pattern lend softness to the space. We loved finding this little pirate box as a nod to Tampa's Gasparilla festival held each February.
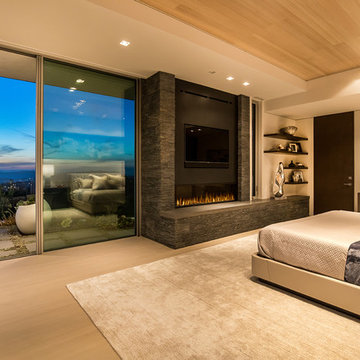
Trousdale Beverly Hills luxury home modern primary bedroom with floor to ceiling sliding glass walls. Photo by Jason Speth.
На фото: хозяйская спальня среднего размера в стиле модернизм с белыми стенами, стандартным камином, фасадом камина из каменной кладки, бежевым полом и многоуровневым потолком с
На фото: хозяйская спальня среднего размера в стиле модернизм с белыми стенами, стандартным камином, фасадом камина из каменной кладки, бежевым полом и многоуровневым потолком с
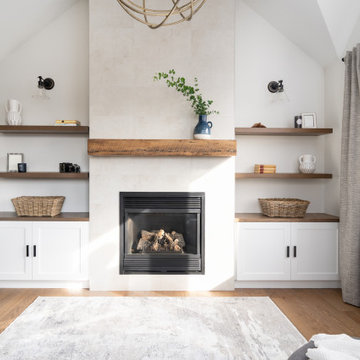
Master bedroom renovation! This beautiful renovation result came from a dedicated team that worked together to create a unified and zen result. The bathroom used to be the walk in closet which is still inside the bathroom space. Oak doors mixed with black hardware give a little coastal feel to this contemporary and classic design. We added a fire place in gas and a built-in for storage and to dress up the very high ceiling. Arched high windows created a nice opportunity for window dressings of curtains and blinds. The two areas are divided by a slight step in the floor, for bedroom and sitting area. An area rug is allocated for each area.
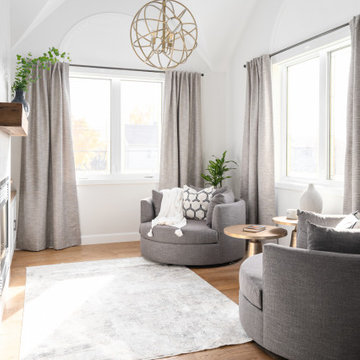
Master bedroom renovation! This beautiful renovation result came from a dedicated team that worked together to create a unified and zen result. The bathroom used to be the walk in closet which is still inside the bathroom space. Oak doors mixed with black hardware give a little coastal feel to this contemporary and classic design. We added a fire place in gas and a built-in for storage and to dress up the very high ceiling. Arched high windows created a nice opportunity for window dressings of curtains and blinds. The two areas are divided by a slight step in the floor, for bedroom and sitting area. An area rug is allocated for each area.
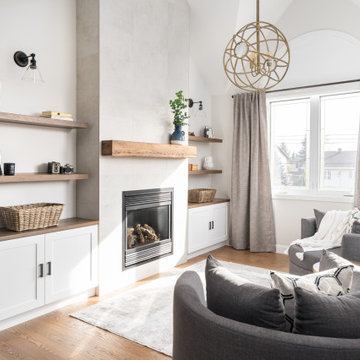
Master bedroom renovation! This beautiful renovation result came from a dedicated team that worked together to create a unified and zen result. The bathroom used to be the walk in closet which is still inside the bathroom space. Oak doors mixed with black hardware give a little coastal feel to this contemporary and classic design. We added a fire place in gas and a built-in for storage and to dress up the very high ceiling. Arched high windows created a nice opportunity for window dressings of curtains and blinds. The two areas are divided by a slight step in the floor, for bedroom and sitting area. An area rug is allocated for each area.
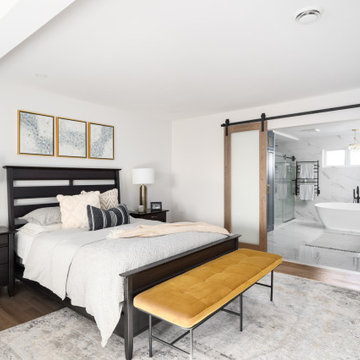
Master bedroom renovation! This beautiful renovation result came from a dedicated team that worked together to create a unified and zen result. The bathroom used to be the walk in closet which is still inside the bathroom space. Oak doors mixed with black hardware give a little coastal feel to this contemporary and classic design. We added a fire place in gas and a built-in for storage and to dress up the very high ceiling. Arched high windows created a nice opportunity for window dressings of curtains and blinds. The two areas are divided by a slight step in the floor, for bedroom and sitting area. An area rug is allocated for each area.
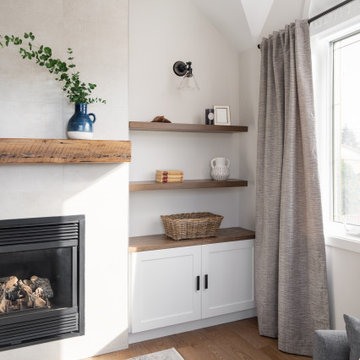
Master bedroom renovation! This beautiful renovation result came from a dedicated team that worked together to create a unified and zen result. The bathroom used to be the walk in closet which is still inside the bathroom space. Oak doors mixed with black hardware give a little coastal feel to this contemporary and classic design. We added a fire place in gas and a built-in for storage and to dress up the very high ceiling. Arched high windows created a nice opportunity for window dressings of curtains and blinds. The two areas are divided by a slight step in the floor, for bedroom and sitting area. An area rug is allocated for each area.
Спальня с стандартным камином и фасадом камина из каменной кладки – фото дизайна интерьера
4