Спальня с стандартным камином и фасадом камина из дерева – фото дизайна интерьера
Сортировать:
Бюджет
Сортировать:Популярное за сегодня
41 - 60 из 2 164 фото
1 из 3
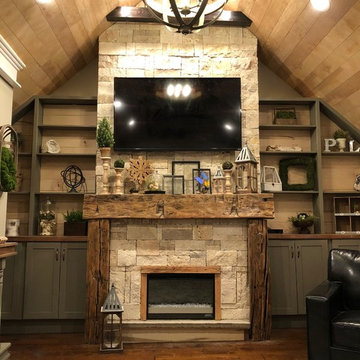
This is our bedroom- When I bought the house 8 years ago I never dreamed that this would be the way the room turned out. The previous had 5 children and only 3 bedrooms, so they put a wall up in the middle of this room. The ceiling was insanely low and it was super dark- We still have some finishing touches, but this space is our favorite in the house and we love relaxing in bed with the fireplace on watching movies.
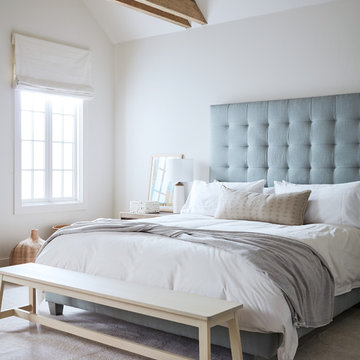
Pebble Beach Master Bedroom. Exposed beams, white linens, fabric headboard, wood bench. Photographer: John Merkl
На фото: большая хозяйская спальня в морском стиле с белыми стенами, стандартным камином, фасадом камина из дерева и бежевым полом
На фото: большая хозяйская спальня в морском стиле с белыми стенами, стандартным камином, фасадом камина из дерева и бежевым полом
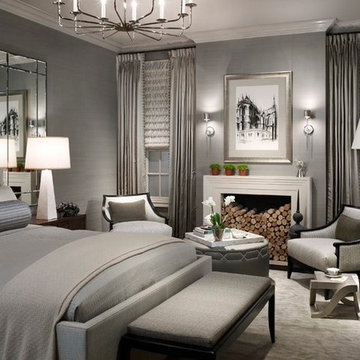
На фото: большая хозяйская спальня в современном стиле с серыми стенами, ковровым покрытием, стандартным камином и фасадом камина из дерева

Inspired by the iconic American farmhouse, this transitional home blends a modern sense of space and living with traditional form and materials. Details are streamlined and modernized, while the overall form echoes American nastolgia. Past the expansive and welcoming front patio, one enters through the element of glass tying together the two main brick masses.
The airiness of the entry glass wall is carried throughout the home with vaulted ceilings, generous views to the outside and an open tread stair with a metal rail system. The modern openness is balanced by the traditional warmth of interior details, including fireplaces, wood ceiling beams and transitional light fixtures, and the restrained proportion of windows.
The home takes advantage of the Colorado sun by maximizing the southern light into the family spaces and Master Bedroom, orienting the Kitchen, Great Room and informal dining around the outdoor living space through views and multi-slide doors, the formal Dining Room spills out to the front patio through a wall of French doors, and the 2nd floor is dominated by a glass wall to the front and a balcony to the rear.
As a home for the modern family, it seeks to balance expansive gathering spaces throughout all three levels, both indoors and out, while also providing quiet respites such as the 5-piece Master Suite flooded with southern light, the 2nd floor Reading Nook overlooking the street, nestled between the Master and secondary bedrooms, and the Home Office projecting out into the private rear yard. This home promises to flex with the family looking to entertain or stay in for a quiet evening.
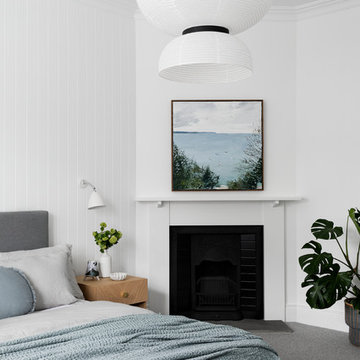
Master Bedroom
Photo Credit: Martina Gemmola
Styling: Bea + Co and Bask Interiors
Builder: Hart Builders
На фото: хозяйская спальня в современном стиле с белыми стенами, ковровым покрытием, стандартным камином, фасадом камина из дерева и серым полом
На фото: хозяйская спальня в современном стиле с белыми стенами, ковровым покрытием, стандартным камином, фасадом камина из дерева и серым полом
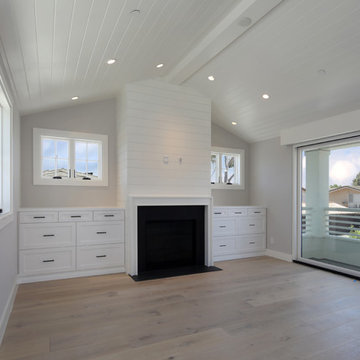
На фото: большая хозяйская спальня в стиле кантри с серыми стенами, светлым паркетным полом, стандартным камином, фасадом камина из дерева и коричневым полом
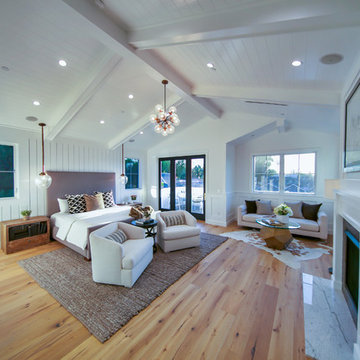
Идея дизайна: большая хозяйская спальня в морском стиле с белыми стенами, светлым паркетным полом, стандартным камином, фасадом камина из дерева и коричневым полом
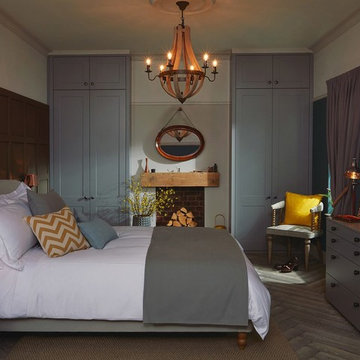
Свежая идея для дизайна: хозяйская спальня среднего размера в скандинавском стиле с синими стенами, темным паркетным полом, стандартным камином, фасадом камина из дерева и серым полом - отличное фото интерьера
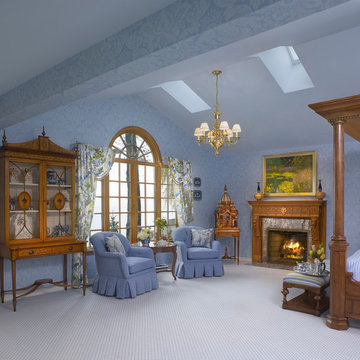
Maguire Photography
Пример оригинального дизайна: хозяйская спальня в классическом стиле с синими стенами, стандартным камином и фасадом камина из дерева
Пример оригинального дизайна: хозяйская спальня в классическом стиле с синими стенами, стандартным камином и фасадом камина из дерева
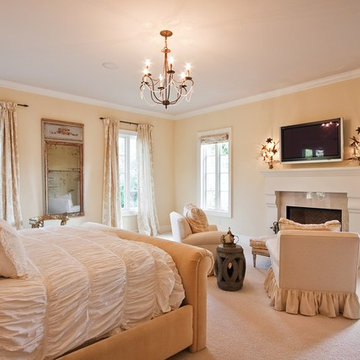
Стильный дизайн: большая хозяйская спальня с бежевыми стенами, ковровым покрытием, стандартным камином и фасадом камина из дерева - последний тренд
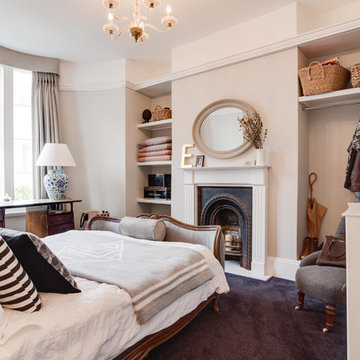
Creative take on regency styling with bold stripes, orange accents and bold graphics.
Photo credit: Alex Armitstead
На фото: маленькая хозяйская спальня в стиле фьюжн с серыми стенами, ковровым покрытием, стандартным камином и фасадом камина из дерева для на участке и в саду с
На фото: маленькая хозяйская спальня в стиле фьюжн с серыми стенами, ковровым покрытием, стандартным камином и фасадом камина из дерева для на участке и в саду с
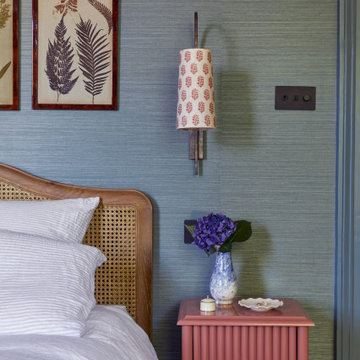
Principal bedroom - comforting blue hues, grasscloth wallpaper and warm pink accent make this bedroom a relaxing sanctuary
Источник вдохновения для домашнего уюта: большая хозяйская спальня в стиле неоклассика (современная классика) с синими стенами, темным паркетным полом, стандартным камином, фасадом камина из дерева, коричневым полом и обоями на стенах
Источник вдохновения для домашнего уюта: большая хозяйская спальня в стиле неоклассика (современная классика) с синими стенами, темным паркетным полом, стандартным камином, фасадом камина из дерева, коричневым полом и обоями на стенах
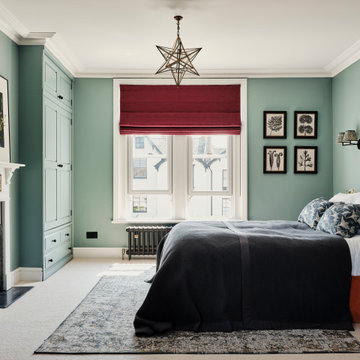
We painted the primary bedroom of this Isle of Wight holiday home in a blue green, added new trims & ironmongery to the existing wardrobes and installed plaster cornicing. We also added a bespoke Roma blind & jewel toned velvet bed
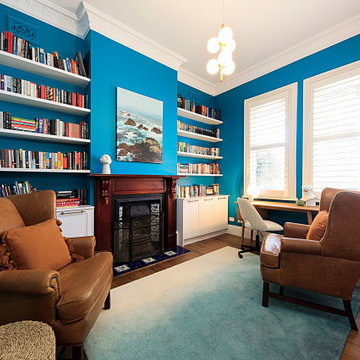
Sartorial interiors interior designer interior decorator guest room make over balmain sydney inner west Dulux Iridescent Peacock tan leather chairs fireplace book shelf rattan side table
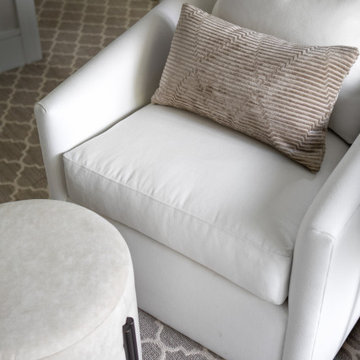
Пример оригинального дизайна: большая хозяйская спальня в стиле неоклассика (современная классика) с серыми стенами, ковровым покрытием, стандартным камином, фасадом камина из дерева, серым полом, сводчатым потолком и обоями на стенах
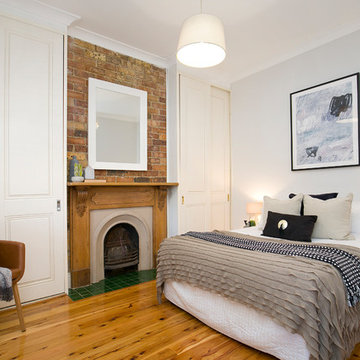
На фото: хозяйская спальня с белыми стенами, паркетным полом среднего тона, стандартным камином, фасадом камина из дерева и коричневым полом
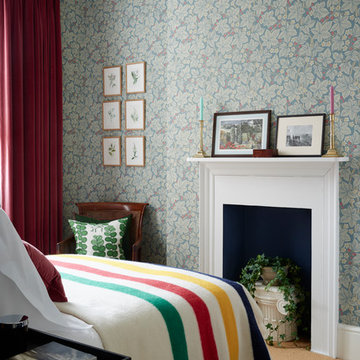
Mark Williams Photo
Идея дизайна: гостевая спальня среднего размера, (комната для гостей) в стиле фьюжн с разноцветными стенами, ковровым покрытием, стандартным камином и фасадом камина из дерева
Идея дизайна: гостевая спальня среднего размера, (комната для гостей) в стиле фьюжн с разноцветными стенами, ковровым покрытием, стандартным камином и фасадом камина из дерева
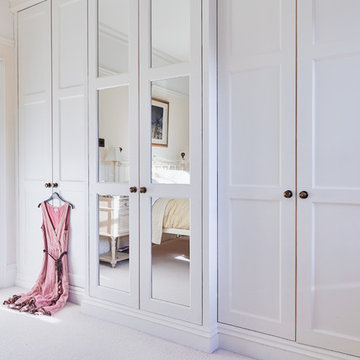
Gabor Hevesi
Источник вдохновения для домашнего уюта: спальня среднего размера в стиле кантри с зелеными стенами, светлым паркетным полом, стандартным камином и фасадом камина из дерева
Источник вдохновения для домашнего уюта: спальня среднего размера в стиле кантри с зелеными стенами, светлым паркетным полом, стандартным камином и фасадом камина из дерева
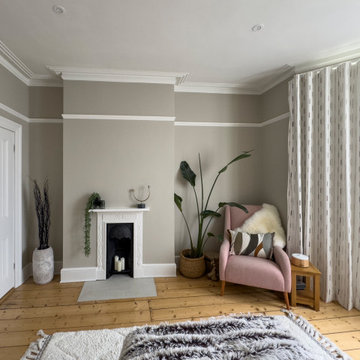
The owners were keen to create a calm bedroom to retreat to. We developed a muted and tonal colour scheme with the help of textured wallpaper to add some depth. We sourced and supplied the furniture to fit with their desired style and created privacy voiles and wave curtains to fit the bay window.
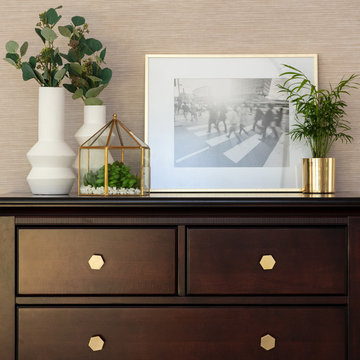
Interior Design | Jeanne Campana Design
Photography | Kyle J. Caldwell
Пример оригинального дизайна: большая хозяйская спальня в стиле ретро с бежевыми стенами, паркетным полом среднего тона, стандартным камином, фасадом камина из дерева и коричневым полом
Пример оригинального дизайна: большая хозяйская спальня в стиле ретро с бежевыми стенами, паркетным полом среднего тона, стандартным камином, фасадом камина из дерева и коричневым полом
Спальня с стандартным камином и фасадом камина из дерева – фото дизайна интерьера
3