Спальня с серыми стенами – фото дизайна интерьера
Сортировать:
Бюджет
Сортировать:Популярное за сегодня
321 - 340 из 71 958 фото
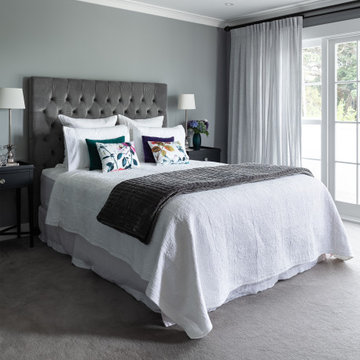
На фото: хозяйская спальня среднего размера в стиле неоклассика (современная классика) с серыми стенами, ковровым покрытием и коричневым полом без камина с
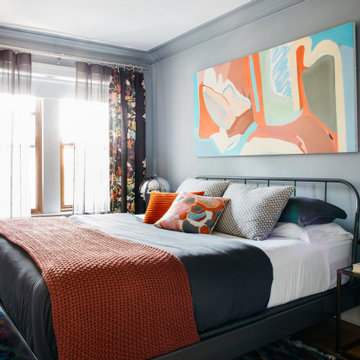
Источник вдохновения для домашнего уюта: маленькая хозяйская спальня в стиле фьюжн с серыми стенами, коричневым полом и паркетным полом среднего тона для на участке и в саду
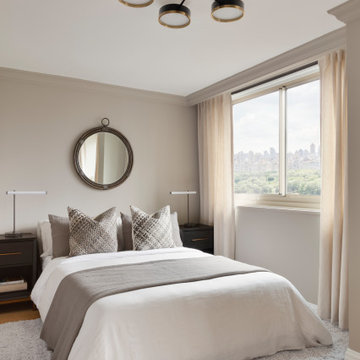
A dreamy New York City pied-a-terre, filled with relaxing earth tones, luxurious fabrics, and overlooking Central Park. A chic yet family-friendly vibe, where comfort and convenience are built into every detail.
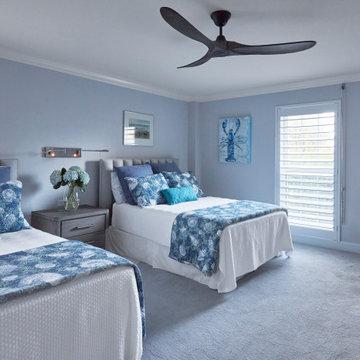
This condo we addressed the layout and making changes to the layout. By opening up the kitchen and turning the space into a great room. With the dining/bar, lanai, and family adding to the space giving it a open and spacious feeling. Then we addressed the hall with its too many doors. Changing the location of the guest bedroom door to accommodate a better furniture layout. The bathrooms we started from scratch The new look is perfectly suited for the clients and their entertaining lifestyle.

На фото: хозяйская спальня среднего размера в стиле кантри с серыми стенами, светлым паркетным полом, стандартным камином, фасадом камина из дерева, бежевым полом, кессонным потолком и панелями на части стены
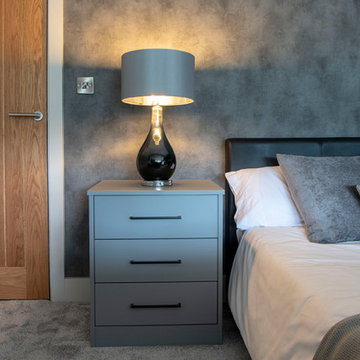
Идея дизайна: хозяйская спальня среднего размера в стиле модернизм с серыми стенами

This project was executed remotely in close collaboration with the client. The primary bedroom actually had an unusual dilemma in that it had too many windows, making furniture placement awkward and difficult. We converted one wall of windows into a full corner-to-corner drapery wall, creating a beautiful and soft backdrop for their bed. We also designed a little boy’s nursery to welcome their first baby boy.
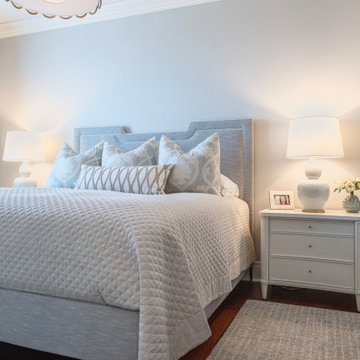
Свежая идея для дизайна: гостевая, серо-белая спальня среднего размера, (комната для гостей) в морском стиле с темным паркетным полом, серыми стенами и коричневым полом без камина - отличное фото интерьера
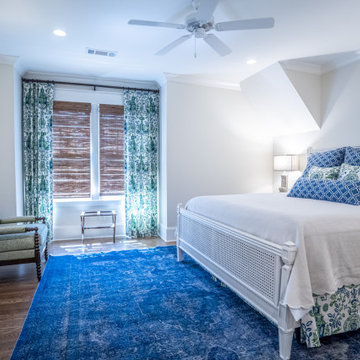
На фото: спальня в морском стиле с серыми стенами, темным паркетным полом и коричневым полом
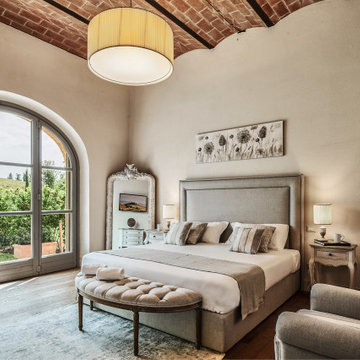
Piano terra camera main
На фото: большая хозяйская спальня в средиземноморском стиле с серыми стенами, светлым паркетным полом, бежевым полом и сводчатым потолком с
На фото: большая хозяйская спальня в средиземноморском стиле с серыми стенами, светлым паркетным полом, бежевым полом и сводчатым потолком с
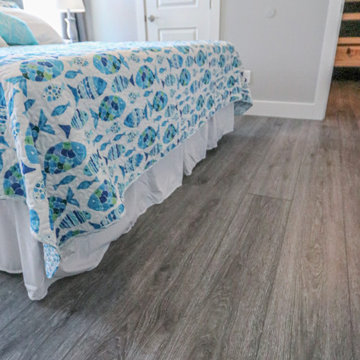
Hafren Signature from the Modin Rigid LVP Collection - Pure grey. Perfectly complemented by natural wood furnishings or pops of color. A classic palette to build your vision on.
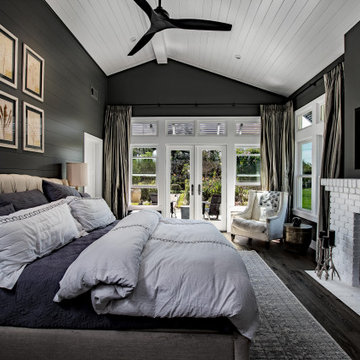
На фото: хозяйская спальня среднего размера в стиле кантри с серыми стенами, темным паркетным полом, стандартным камином, фасадом камина из кирпича и черным полом
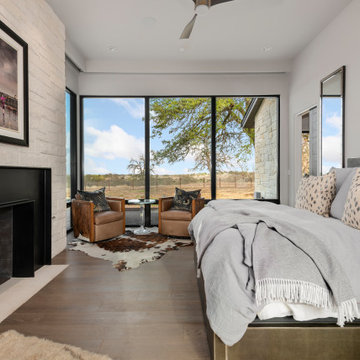
На фото: спальня в современном стиле с серыми стенами, темным паркетным полом, стандартным камином и коричневым полом
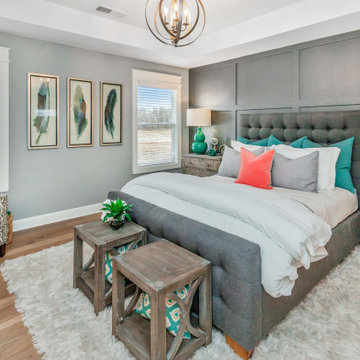
На фото: хозяйская спальня среднего размера в морском стиле с серыми стенами, светлым паркетным полом и разноцветным полом с
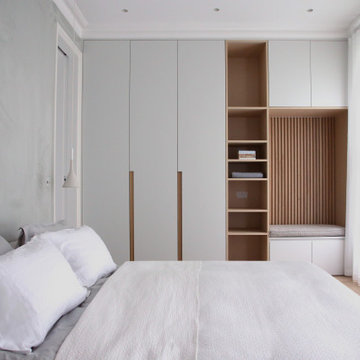
Scandinavian style, beautifully crafted design. The open shelving unit and the seat reveal the @alpi_wood veneer at its finest, whilst the smooth spray painted finish enhances the warmth of this Master Bedroom Suite. Designed by @yamstudios built by @endgrainltd
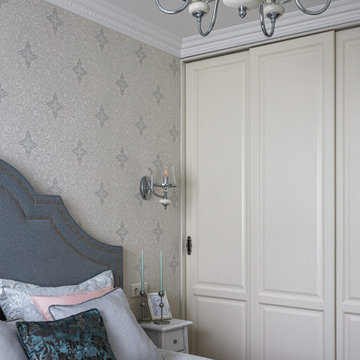
Спальня хозяев квартира. Комната площадью всего 12 кв.м.
На фото: маленькая хозяйская спальня в стиле неоклассика (современная классика) с серыми стенами, паркетным полом среднего тона и бежевым полом для на участке и в саду с
На фото: маленькая хозяйская спальня в стиле неоклассика (современная классика) с серыми стенами, паркетным полом среднего тона и бежевым полом для на участке и в саду с
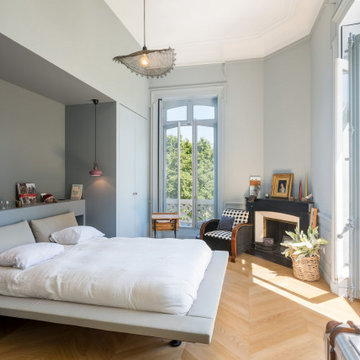
Les grandes pièces hausmaniennes peuvent devenir fonctionnelles avec forces d'astuces d'agenecement menuisé sur mesure.
Свежая идея для дизайна: большая хозяйская спальня в современном стиле с серыми стенами, светлым паркетным полом, угловым камином, фасадом камина из бетона и бежевым полом - отличное фото интерьера
Свежая идея для дизайна: большая хозяйская спальня в современном стиле с серыми стенами, светлым паркетным полом, угловым камином, фасадом камина из бетона и бежевым полом - отличное фото интерьера
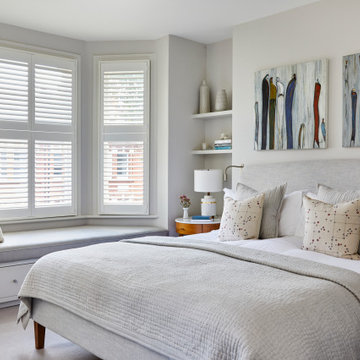
Master Bedroom in soothing grey tones with bright accents. Bespoke window seat with storage
Идея дизайна: большая хозяйская спальня в стиле неоклассика (современная классика) с серыми стенами, ковровым покрытием и серым полом
Идея дизайна: большая хозяйская спальня в стиле неоклассика (современная классика) с серыми стенами, ковровым покрытием и серым полом
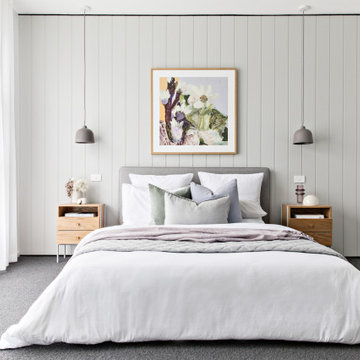
На фото: спальня в скандинавском стиле с серыми стенами, ковровым покрытием и серым полом
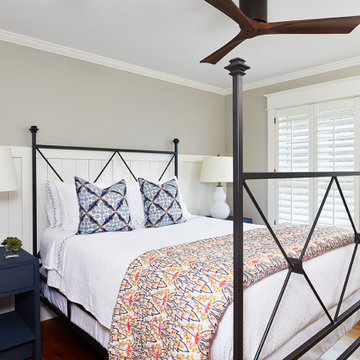
This cozy lake cottage skillfully incorporates a number of features that would normally be restricted to a larger home design. A glance of the exterior reveals a simple story and a half gable running the length of the home, enveloping the majority of the interior spaces. To the rear, a pair of gables with copper roofing flanks a covered dining area and screened porch. Inside, a linear foyer reveals a generous staircase with cascading landing.
Further back, a centrally placed kitchen is connected to all of the other main level entertaining spaces through expansive cased openings. A private study serves as the perfect buffer between the homes master suite and living room. Despite its small footprint, the master suite manages to incorporate several closets, built-ins, and adjacent master bath complete with a soaker tub flanked by separate enclosures for a shower and water closet.
Upstairs, a generous double vanity bathroom is shared by a bunkroom, exercise space, and private bedroom. The bunkroom is configured to provide sleeping accommodations for up to 4 people. The rear-facing exercise has great views of the lake through a set of windows that overlook the copper roof of the screened porch below.
Спальня с серыми стенами – фото дизайна интерьера
17